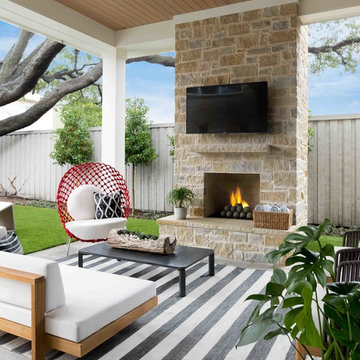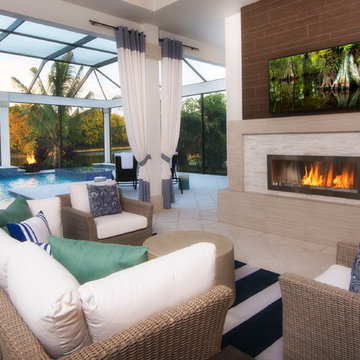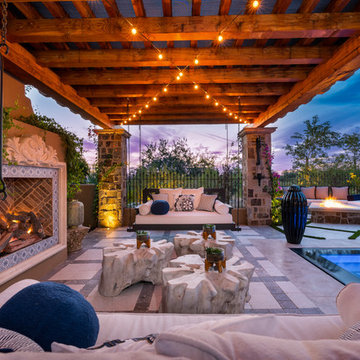Patio Design Ideas with with Fireplace
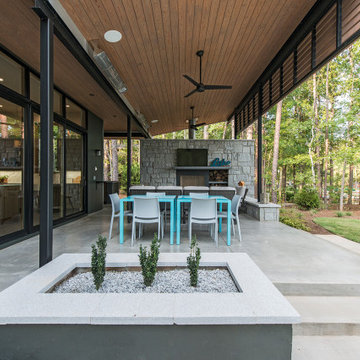
We designed this 3,162 square foot home for empty-nesters who love lake life. Functionally, the home accommodates multiple generations. Elderly in-laws stay for prolonged periods, and the homeowners are thinking ahead to their own aging in place. This required two master suites on the first floor. Accommodations were made for visiting children upstairs. Aside from the functional needs of the occupants, our clients desired a home which maximizes indoor connection to the lake, provides covered outdoor living, and is conducive to entertaining. Our concept celebrates the natural surroundings through materials, views, daylighting, and building massing.
We placed all main public living areas along the rear of the house to capitalize on the lake views while efficiently stacking the bedrooms and bathrooms in a two-story side wing. Secondary support spaces are integrated across the front of the house with the dramatic foyer. The front elevation, with painted green and natural wood siding and soffits, blends harmoniously with wooded surroundings. The lines and contrasting colors of the light granite wall and silver roofline draws attention toward the entry and through the house to the real focus: the water. The one-story roof over the garage and support spaces takes flight at the entry, wraps the two-story wing, turns, and soars again toward the lake as it approaches the rear patio. The granite wall extending from the entry through the interior living space is mirrored along the opposite end of the rear covered patio. These granite bookends direct focus to the lake.
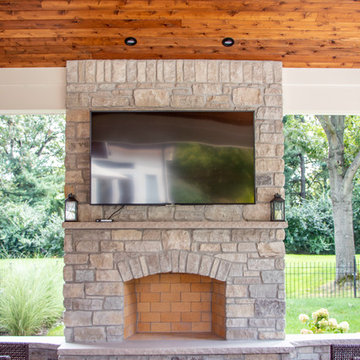
This space includes a beautiful fireplace, a retractable solar/privacy screen, all poolside.
Design ideas for a mid-sized backyard patio in St Louis with with fireplace, stamped concrete and a roof extension.
Design ideas for a mid-sized backyard patio in St Louis with with fireplace, stamped concrete and a roof extension.
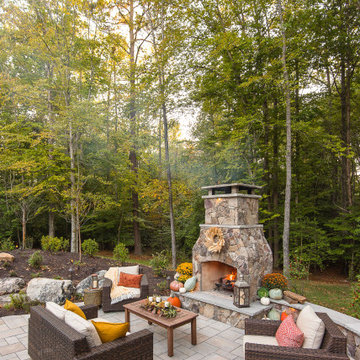
Design ideas for a traditional backyard patio in Richmond with with fireplace and no cover.
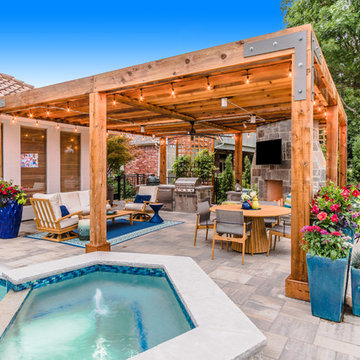
Large transitional backyard patio in Dallas with with fireplace, concrete pavers and a pergola.
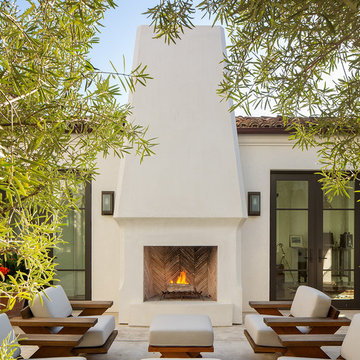
Photo of a mediterranean backyard patio in San Diego with with fireplace, concrete slab and no cover.
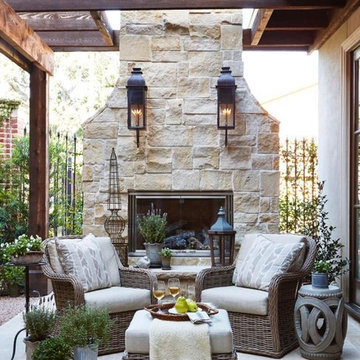
Design ideas for a traditional patio in New York with with fireplace and a pergola.
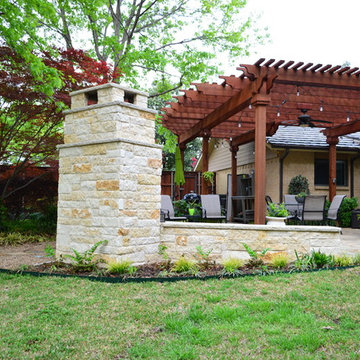
This backyard escape had an existing natural flagstone patio, under cover of a cedar pergola. We perfectly matched the existing flagstone, and seamlessly extended the patio to accommodate a new outdoor fireplace and better use of the space overall. The extension begins at the pergola’s support post – with no line of demarcation or evidence of new versus existing materials!
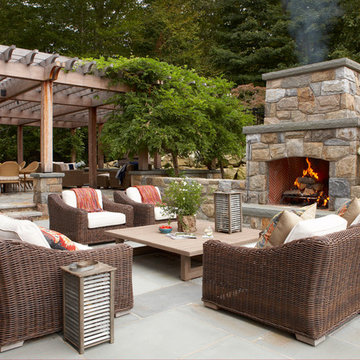
The outdoor living area cozies up to a gorgeous stone fireplace. Photography by Michael Partenio
This is an example of a country backyard patio in New York with with fireplace, natural stone pavers and no cover.
This is an example of a country backyard patio in New York with with fireplace, natural stone pavers and no cover.
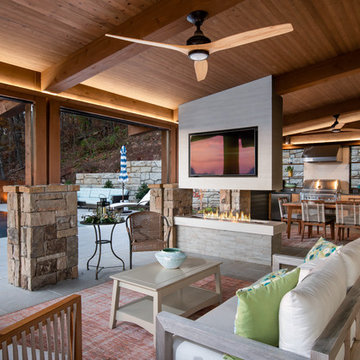
Photo of a large midcentury backyard patio in Other with with fireplace and a roof extension.
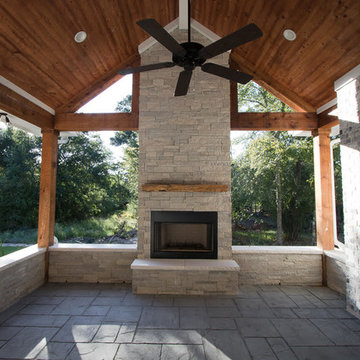
Mid-sized transitional backyard patio in Austin with with fireplace, stamped concrete and a roof extension.
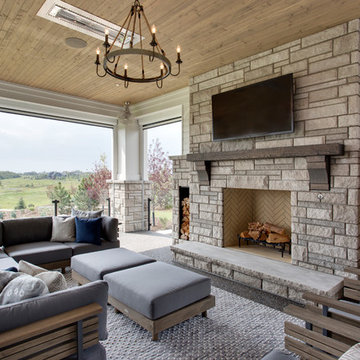
This is an example of a large transitional backyard patio in Calgary with with fireplace and a roof extension.
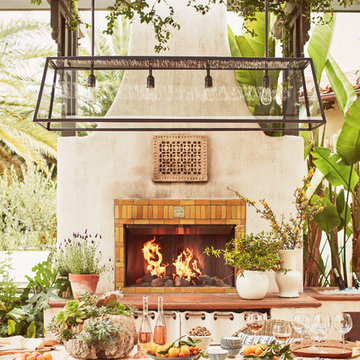
Courtyard Dining Room
Large mediterranean courtyard patio in Los Angeles with with fireplace, tile and a pergola.
Large mediterranean courtyard patio in Los Angeles with with fireplace, tile and a pergola.
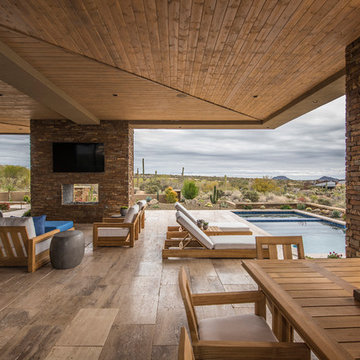
Photo of a large contemporary backyard patio in Phoenix with tile, a roof extension and with fireplace.
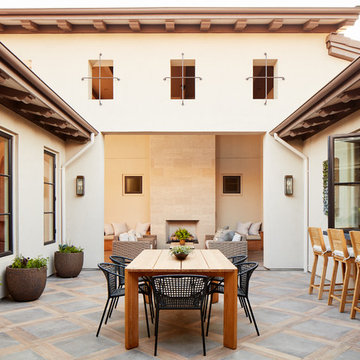
Photo by John Merkl
Inspiration for a mid-sized mediterranean courtyard patio in San Francisco with a roof extension, concrete pavers and with fireplace.
Inspiration for a mid-sized mediterranean courtyard patio in San Francisco with a roof extension, concrete pavers and with fireplace.
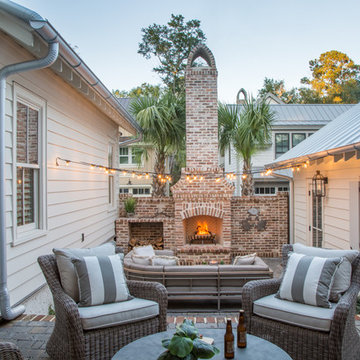
Inspiration for a country courtyard patio in Atlanta with brick pavers, no cover and with fireplace.
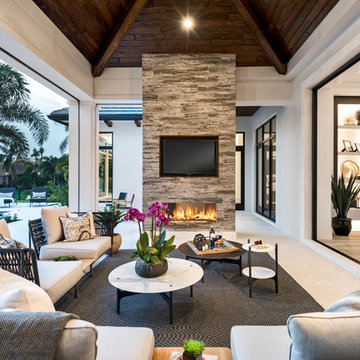
Photo of a beach style backyard patio in Other with tile, a roof extension and with fireplace.
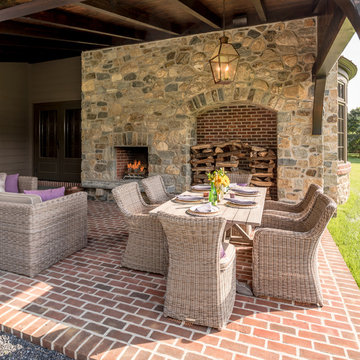
Angle Eye Photography
Photo of a small traditional side yard patio in Wilmington with brick pavers, a roof extension and with fireplace.
Photo of a small traditional side yard patio in Wilmington with brick pavers, a roof extension and with fireplace.
Patio Design Ideas with with Fireplace
5
