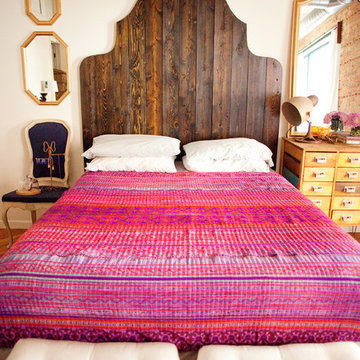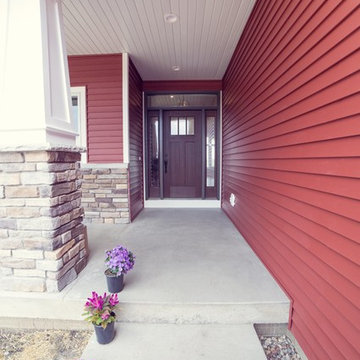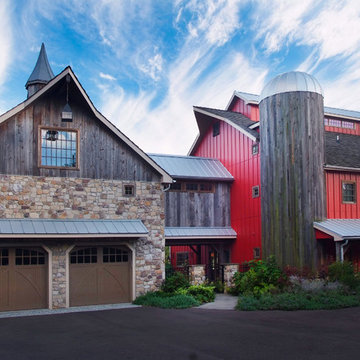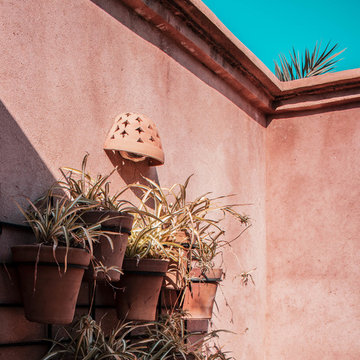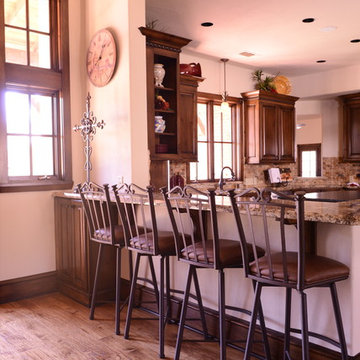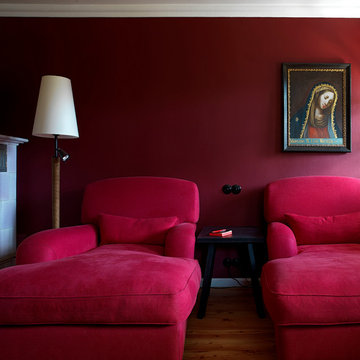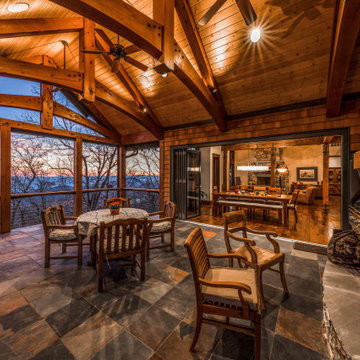1,212 Pink Country Home Design Photos
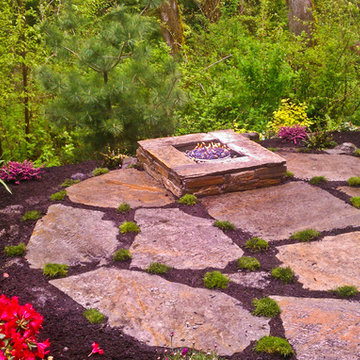
Choice Landscapes LLC
Photo of a mid-sized country backyard partial sun formal garden for spring in Seattle with a fire feature and natural stone pavers.
Photo of a mid-sized country backyard partial sun formal garden for spring in Seattle with a fire feature and natural stone pavers.
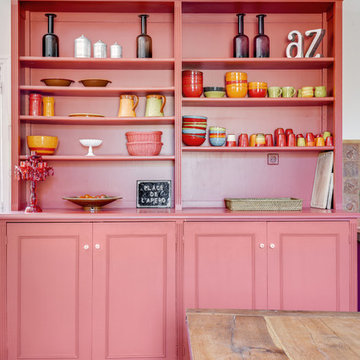
Ici le vaisselier a été repeint par notre artisan peintre . Il retrouve une seconde jeunesse !
This is an example of a large country separate kitchen in Paris with red cabinets, terra-cotta floors, no island and red floor.
This is an example of a large country separate kitchen in Paris with red cabinets, terra-cotta floors, no island and red floor.
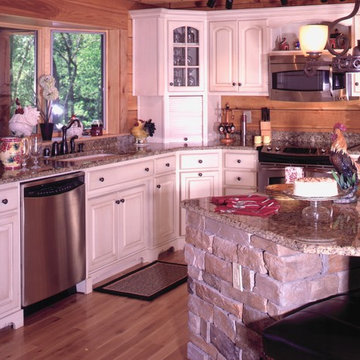
Rustic meets modern in this beautiful log home kitchen. Built by Walnut Ridge Homes in Shelbyville KY.
Photo of a mid-sized country l-shaped kitchen in Louisville with an undermount sink, recessed-panel cabinets, white cabinets, granite benchtops, beige splashback, stone slab splashback, stainless steel appliances, light hardwood floors and with island.
Photo of a mid-sized country l-shaped kitchen in Louisville with an undermount sink, recessed-panel cabinets, white cabinets, granite benchtops, beige splashback, stone slab splashback, stainless steel appliances, light hardwood floors and with island.

TEAM
Architect: LDa Architecture & Interiors
Builder: Lou Boxer Builder
Photographer: Greg Premru Photography
Mid-sized country front door in Boston with a single front door and a white front door.
Mid-sized country front door in Boston with a single front door and a white front door.
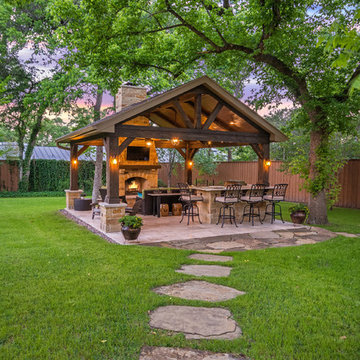
This freestanding covered patio with an outdoor kitchen and fireplace is the perfect retreat! Just a few steps away from the home, this covered patio is about 500 square feet.
The homeowner had an existing structure they wanted replaced. This new one has a custom built wood
burning fireplace with an outdoor kitchen and is a great area for entertaining.
The flooring is a travertine tile in a Versailles pattern over a concrete patio.
The outdoor kitchen has an L-shaped counter with plenty of space for prepping and serving meals as well as
space for dining.
The fascia is stone and the countertops are granite. The wood-burning fireplace is constructed of the same stone and has a ledgestone hearth and cedar mantle. What a perfect place to cozy up and enjoy a cool evening outside.
The structure has cedar columns and beams. The vaulted ceiling is stained tongue and groove and really
gives the space a very open feel. Special details include the cedar braces under the bar top counter, carriage lights on the columns and directional lights along the sides of the ceiling.
Click Photography
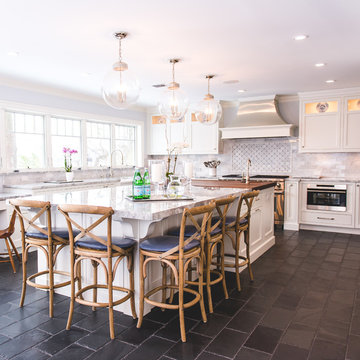
Kimberly Muto
This is an example of a large country eat-in kitchen in New York with with island, an undermount sink, recessed-panel cabinets, white cabinets, quartz benchtops, grey splashback, marble splashback, stainless steel appliances, slate floors and black floor.
This is an example of a large country eat-in kitchen in New York with with island, an undermount sink, recessed-panel cabinets, white cabinets, quartz benchtops, grey splashback, marble splashback, stainless steel appliances, slate floors and black floor.
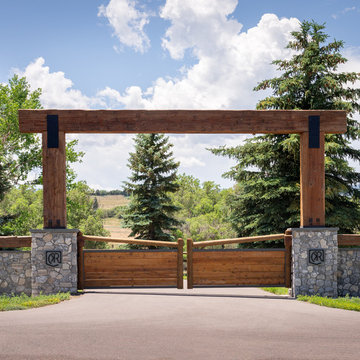
A grand wooden gate introduces the series of arrival sequences to be taken in along the private drive to the main ranch grounds.
Photo of a country front yard full sun driveway for summer in Denver with with privacy feature and a stone fence.
Photo of a country front yard full sun driveway for summer in Denver with with privacy feature and a stone fence.
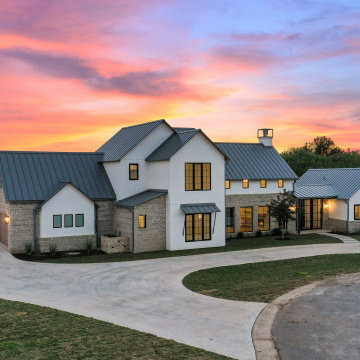
Modern farmhouse exterior with white stucco and stone siding, black metal roof and glass dogtrot entry.
Photo of a country two-storey stucco white house exterior in Austin with a metal roof and a black roof.
Photo of a country two-storey stucco white house exterior in Austin with a metal roof and a black roof.
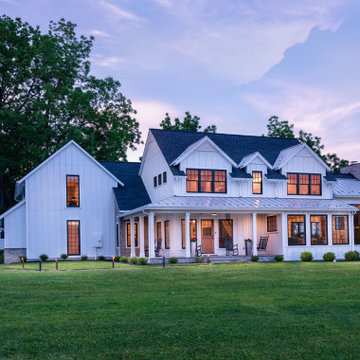
Builder: JR Maxwell
Photography: Juan Vidal
Inspiration for a country two-storey white house exterior in Philadelphia with a shingle roof, a black roof and board and batten siding.
Inspiration for a country two-storey white house exterior in Philadelphia with a shingle roof, a black roof and board and batten siding.
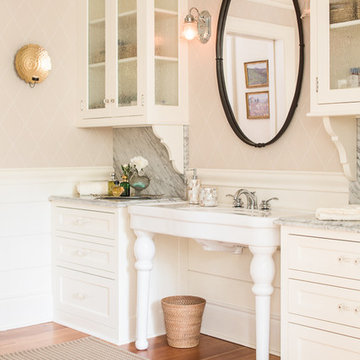
This is an example of a country master bathroom in Portland Maine with white cabinets, beige walls, medium hardwood floors, a console sink and shaker cabinets.
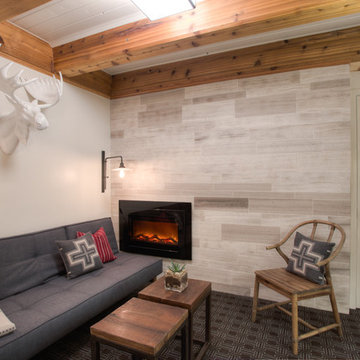
Lower Level Sitting Room off the bedroom with silver grey limestone at varying lengths & widths (existing fireplace location), slepper sofa & wall mount swivel sconces.
Glen Delman Photography www.glendelman.com
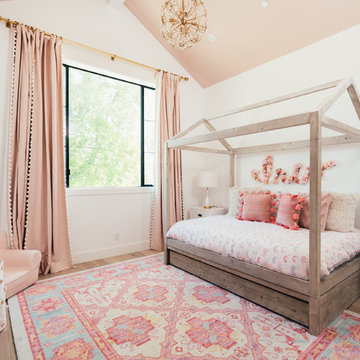
Our clients purchased a new house, but wanted to add their own personal style and touches to make it really feel like home. We added a few updated to the exterior, plus paneling in the entryway and formal sitting room, customized the master closet, and cosmetic updates to the kitchen, formal dining room, great room, formal sitting room, laundry room, children’s spaces, nursery, and master suite. All new furniture, accessories, and home-staging was done by InHance. Window treatments, wall paper, and paint was updated, plus we re-did the tile in the downstairs powder room to glam it up. The children’s bedrooms and playroom have custom furnishings and décor pieces that make the rooms feel super sweet and personal. All the details in the furnishing and décor really brought this home together and our clients couldn’t be happier!
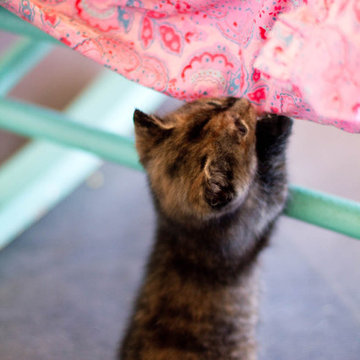
Photo by: Rikki Snyder © 2012 Houzz
Photo by: Rikki Snyder © 2012 Houzz
http://www.houzz.com/ideabooks/4018714/list/My-Houzz--An-Antique-Cape-Cod-House-Explodes-With-Color
1,212 Pink Country Home Design Photos
3



















