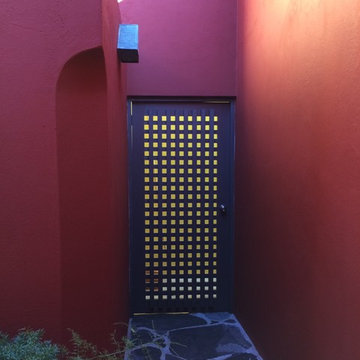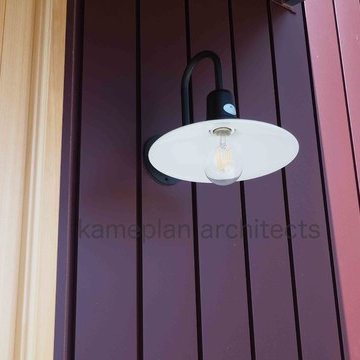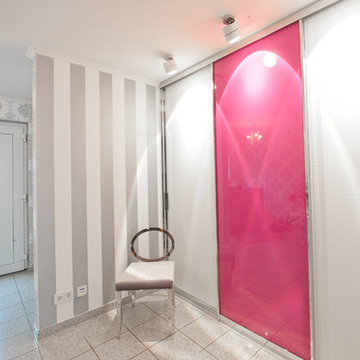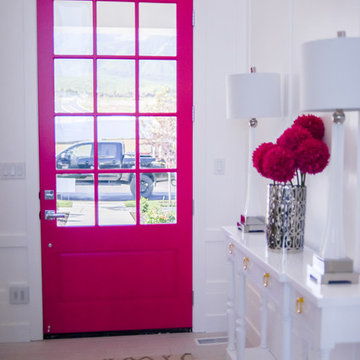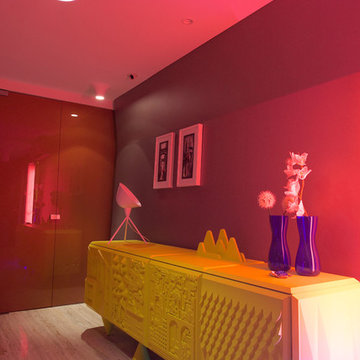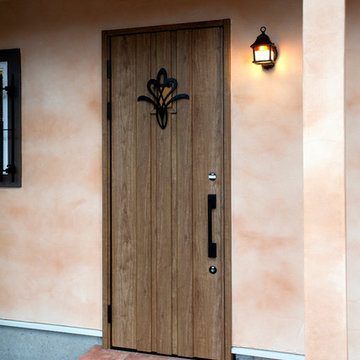Pink Entryway Design Ideas
Refine by:
Budget
Sort by:Popular Today
161 - 180 of 490 photos
Item 1 of 2
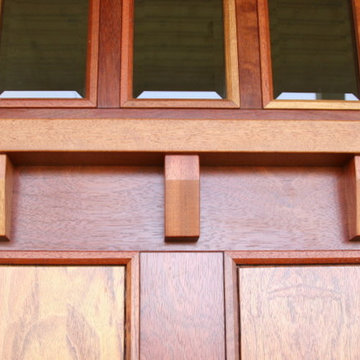
This is an example of a large arts and crafts front door in Portland with a double front door and a medium wood front door.
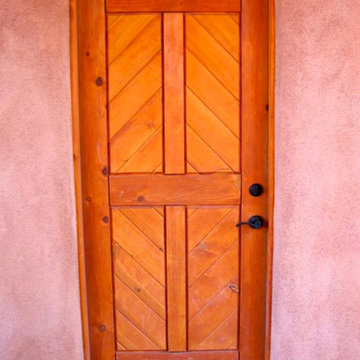
This 2400 sq. ft. home rests at the very beginning of the high mesa just outside of Taos. To the east, the Taos valley is green and verdant fed by rivers and streams that run down from the mountains, and to the west the high sagebrush mesa stretches off to the distant Brazos range.
The house is sited to capture the high mountains to the northeast through the floor to ceiling height corner window off the kitchen/dining room.The main feature of this house is the central Atrium which is an 18 foot adobe octagon topped with a skylight to form an indoor courtyard complete with a fountain. Off of this central space are two offset squares, one to the east and one to the west. The bedrooms and mechanical room are on the west side and the kitchen, dining, living room and an office are on the east side.
The house is a straw bale/adobe hybrid, has custom hand dyed plaster throughout with Talavera Tile in the public spaces and Saltillo Tile in the bedrooms. There is a large kiva fireplace in the living room, and a smaller one occupies a corner in the Master Bedroom. The Master Bathroom is finished in white marble tile. The separate garage is connected to the house with a triangular, arched breezeway with a copper ceiling.
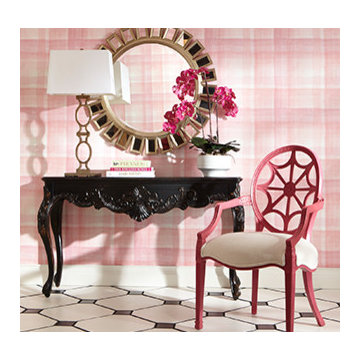
Ethan Allen
This is an example of a transitional entryway in Salt Lake City.
This is an example of a transitional entryway in Salt Lake City.
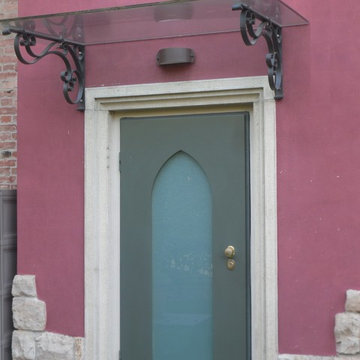
Inspiration for a traditional foyer in Milan with terrazzo floors, a single front door, a green front door and multi-coloured floor.
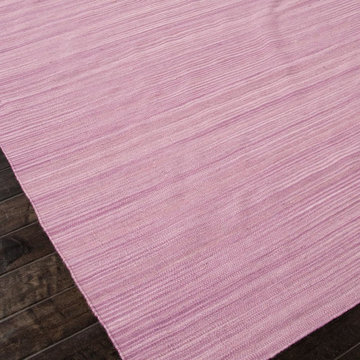
Who says solids have to be boring? With the Nuance Collection, a myriad of rich, fashion-forward shades come to life underfoot. Crafted of a flat-woven wool blend, these reversible pieces provide a beautiful splash of color with great visual depth created through a subtle brash effect.
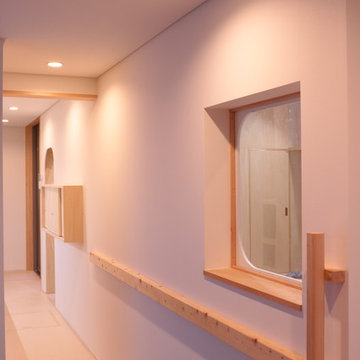
農地転用後の平屋の住まい Photo by fuminori maemi/FMA
Design ideas for a small modern entry hall in Other with white walls, slate floors, a light wood front door and green floor.
Design ideas for a small modern entry hall in Other with white walls, slate floors, a light wood front door and green floor.
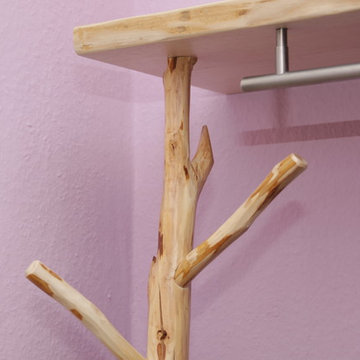
Garderobe in Esche massiv, keilgezinkt
Hutablage und Sitzbank in Esche massiv mit vorderseitiger Baumkantennachbildung
"Garderobenbaum" als Astgabelung
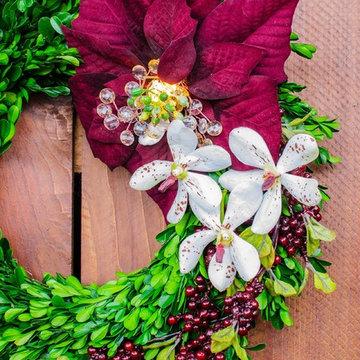
Nothing is more welcoming than a verdant green boxwood wreath. Home for the Holidays is a 16 inch round wreath featuring an illuminated burlap Poinsettia with crystals adorned on a traditional preserved boxwood wreath. This will certainly create a special glow as guests arrive. Uses 3 replaceable AA batteries.
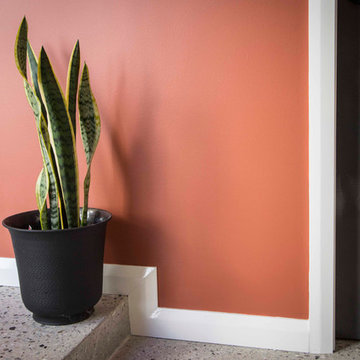
Camille Walsh
Photo of a transitional entryway in Sydney with red walls and concrete floors.
Photo of a transitional entryway in Sydney with red walls and concrete floors.
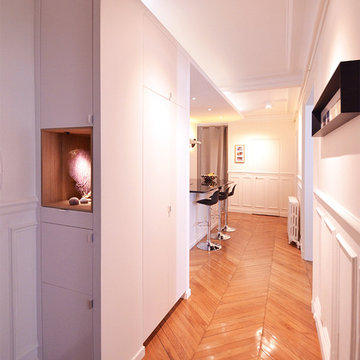
François Ernoult
This is an example of a mid-sized contemporary entry hall in Paris with white walls, medium hardwood floors, a pivot front door, a white front door and brown floor.
This is an example of a mid-sized contemporary entry hall in Paris with white walls, medium hardwood floors, a pivot front door, a white front door and brown floor.
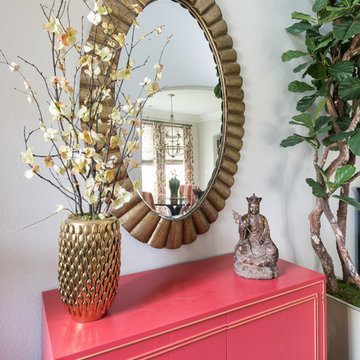
Interior Design by Dona Rosene Interiors. Photography by Michael Hunter.
Design ideas for a large transitional entry hall in Dallas with white walls, dark hardwood floors, a single front door, a dark wood front door and brown floor.
Design ideas for a large transitional entry hall in Dallas with white walls, dark hardwood floors, a single front door, a dark wood front door and brown floor.
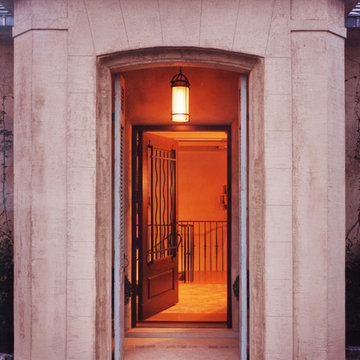
Photographer: Anice Hoachlander from Hoachlander Davis Photography, LLC Principal Architect: Anthony "Ankie" Barnes, AIA, LEED AP Project Architect: Menalie Blasini-Giordano, AIA, Stephen Schottler,
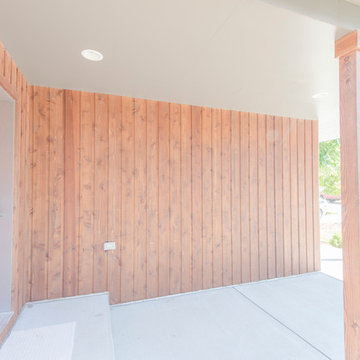
Design ideas for a mid-sized transitional front door in Denver with brown walls, concrete floors, a single front door and a red front door.
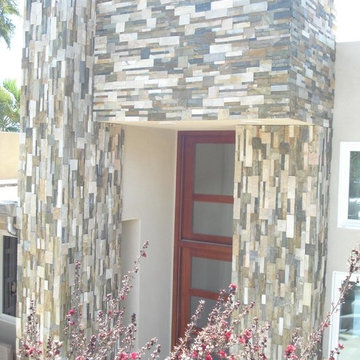
Ocean view custom home
Major remodel with new lifted high vault ceiling and ribbnon windows above clearstory http://ZenArchitect.com
Pink Entryway Design Ideas
9
