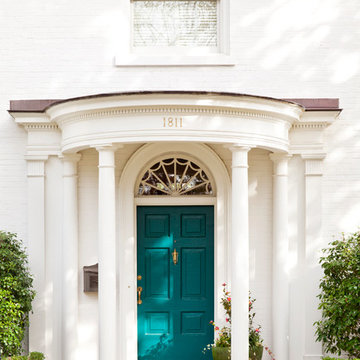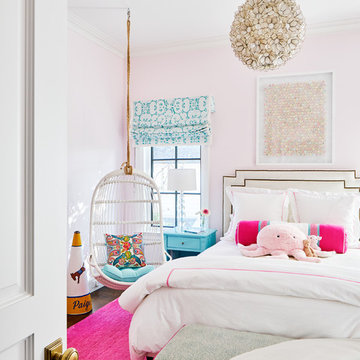Decorating With Turquoise 2,676 Home Design Photos
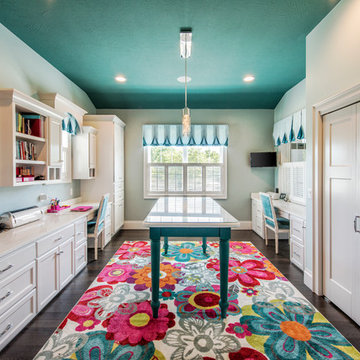
Design ideas for a traditional craft room in Other with dark hardwood floors and a built-in desk.
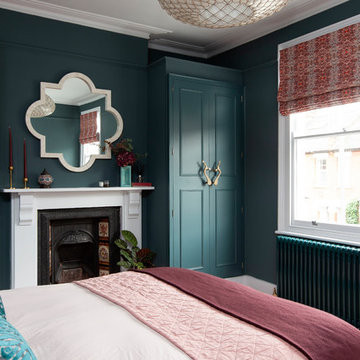
Fiona Arnott Walker
Design ideas for a mid-sized eclectic guest bedroom in London with blue walls, a standard fireplace and a metal fireplace surround.
Design ideas for a mid-sized eclectic guest bedroom in London with blue walls, a standard fireplace and a metal fireplace surround.
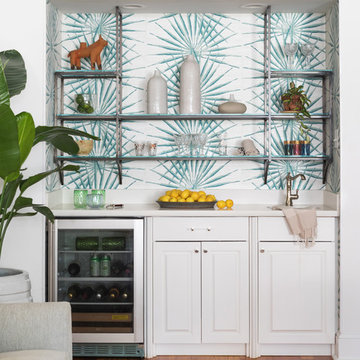
This is an example of a transitional single-wall wet bar in New Orleans with an undermount sink, raised-panel cabinets, white cabinets, multi-coloured splashback, medium hardwood floors and white benchtop.
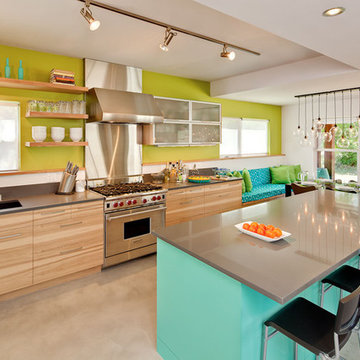
Remodel of a two-story residence in the heart of South Austin. The entire first floor was opened up and the kitchen enlarged and upgraded to meet the demands of the homeowners who love to cook and entertain. The upstairs master bathroom was also completely renovated and features a large, luxurious walk-in shower.
Jennifer Ott Design • http://jenottdesign.com/
Photography by Atelier Wong
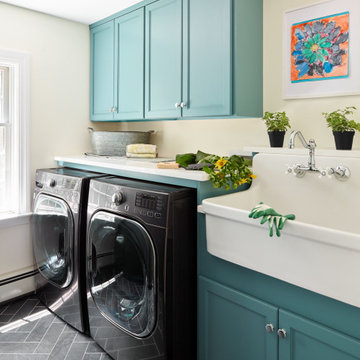
Construction by J.T. Delaney Construction, LLC | Photography by Jared Kuzia
Inspiration for a transitional laundry room in Boston with a farmhouse sink, recessed-panel cabinets, turquoise cabinets, beige walls, a side-by-side washer and dryer, grey floor and white benchtop.
Inspiration for a transitional laundry room in Boston with a farmhouse sink, recessed-panel cabinets, turquoise cabinets, beige walls, a side-by-side washer and dryer, grey floor and white benchtop.
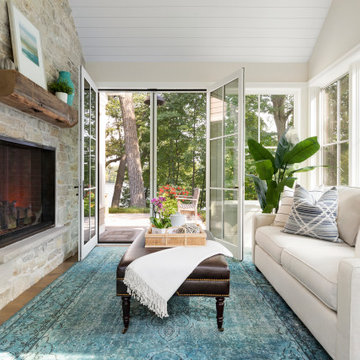
This lovely room is found on the other side of the two-sided fireplace and is encased in glass on 3 sides. Marvin Integrity windows and Marvin doors are trimmed out in White Dove, which compliments the ceiling's shiplap and the white overgrouted stone fireplace. Its a lovely place to relax at any time of the day!
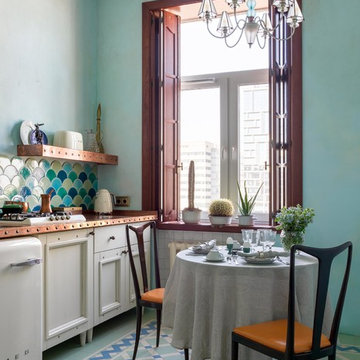
Дизайнер Алена Сковородникова
Фотограф Сергей Красюк
Inspiration for a small eclectic single-wall eat-in kitchen in Moscow with recessed-panel cabinets, white cabinets, multi-coloured splashback, white appliances, multi-coloured floor, a single-bowl sink, copper benchtops, ceramic splashback, ceramic floors and orange benchtop.
Inspiration for a small eclectic single-wall eat-in kitchen in Moscow with recessed-panel cabinets, white cabinets, multi-coloured splashback, white appliances, multi-coloured floor, a single-bowl sink, copper benchtops, ceramic splashback, ceramic floors and orange benchtop.
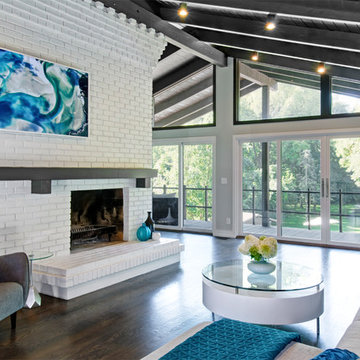
Mid-Century Modern Living Room- white brick fireplace, paneled ceiling, spotlights, blue accents, sliding glass door, wood floor
Inspiration for a mid-sized midcentury open concept living room in Columbus with white walls, dark hardwood floors, a brick fireplace surround, brown floor and a standard fireplace.
Inspiration for a mid-sized midcentury open concept living room in Columbus with white walls, dark hardwood floors, a brick fireplace surround, brown floor and a standard fireplace.
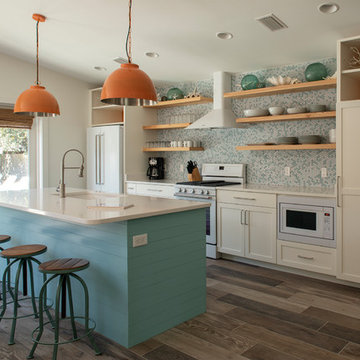
Photo by Jack Gardner Photography
Photo of a mid-sized beach style galley open plan kitchen in Other with an undermount sink, quartzite benchtops, multi-coloured splashback, white appliances, ceramic floors, with island, brown floor, white benchtop, shaker cabinets, white cabinets and mosaic tile splashback.
Photo of a mid-sized beach style galley open plan kitchen in Other with an undermount sink, quartzite benchtops, multi-coloured splashback, white appliances, ceramic floors, with island, brown floor, white benchtop, shaker cabinets, white cabinets and mosaic tile splashback.
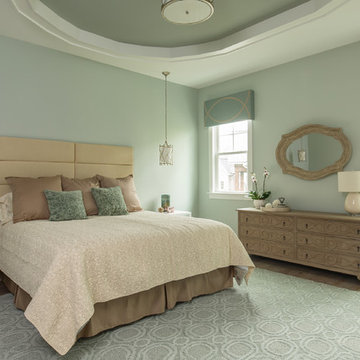
QPH Photo
This is an example of a transitional bedroom in Richmond with green walls, medium hardwood floors and brown floor.
This is an example of a transitional bedroom in Richmond with green walls, medium hardwood floors and brown floor.
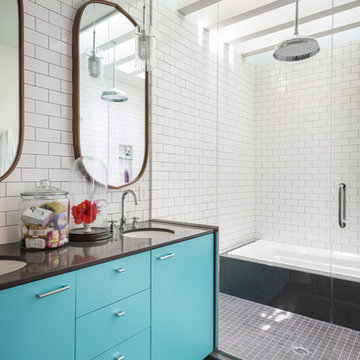
Design ideas for a large scandinavian master bathroom in New York with flat-panel cabinets, turquoise cabinets, white tile, subway tile, white walls, an undermount sink, a hinged shower door, black benchtops, an alcove tub, an alcove shower, a two-piece toilet, ceramic floors, solid surface benchtops and grey floor.
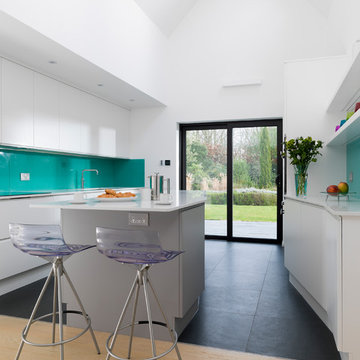
neil davis
Photo of a contemporary kitchen in Other with flat-panel cabinets, white cabinets, green splashback, glass sheet splashback, with island, black floor and white benchtop.
Photo of a contemporary kitchen in Other with flat-panel cabinets, white cabinets, green splashback, glass sheet splashback, with island, black floor and white benchtop.
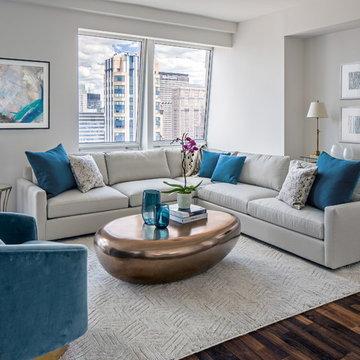
When a family living in Singapore decided to purchase a New York City pied-à-terre, they settled on the historic Langham Place, a 60-floor building along 5th Ave which features a mixture of permanent residencies and 5-star hotel suites. Immediately after purchasing the condo, they reached out to Decor Aid, and tasked us with designing a home that would reflect their jet-setting lifestyle and chic sensibility.
Book Your Free In-Home Consultation
Connecting to the historic Tiffany Building at 404 5th Ave, the exterior of Langham Place is a combination of highly contemporary architecture and 1920’s art deco design. And with this highly unique architecture, came highly angular, outward leaning floor-to-ceiling windows, which would prove to be our biggest design challenge.
One of the apartment’s quirks was negotiating an uneven balance of natural light throughout the space. Parts of the apartment, such one of the kids’ bedrooms, feature floor-to-ceiling windows and an abundance of natural light, while other areas, such as one corner of the living room, receive little natural light.
By sourcing a combination of contemporary, low-profile furniture pieces and metallic accents, we were able to compensate for apartment’s pockets of darkness. A low-profile beige sectional from Room & Board was an obvious choice, which we complemented with a lucite console and a bronze Riverstone coffee table from Mitchell Gold+Bob Williams.
Circular tables were placed throughout the apartment in order to establish a design scheme that would be easy to walk through. A marble tulip table from Sit Down New York provides an opulent dining room space, without crowding the floor plan. The finishing touches include a sumptuous swivel chair from Safavieh, to create a sleek, welcoming vacation home for this international client.
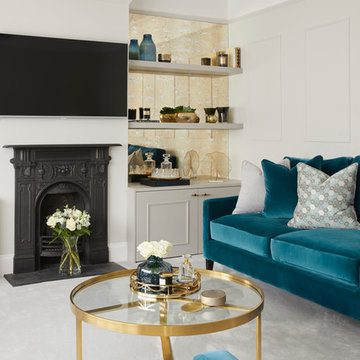
This is an example of a mid-sized transitional enclosed living room in Hertfordshire with grey walls, carpet, a wall-mounted tv, grey floor, a wood stove and a metal fireplace surround.
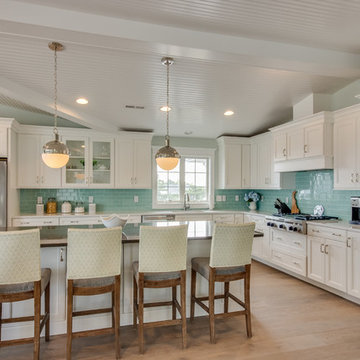
This is an example of a beach style l-shaped kitchen in Other with shaker cabinets, white cabinets, blue splashback, subway tile splashback, stainless steel appliances, medium hardwood floors, with island and brown floor.
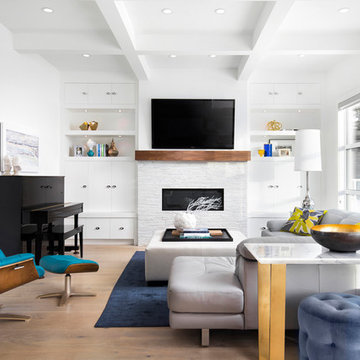
TV Installation Above The Fireplace.
This is an example of a mid-sized contemporary family room in Calgary with white walls, a ribbon fireplace, a stone fireplace surround, a wall-mounted tv, a music area and light hardwood floors.
This is an example of a mid-sized contemporary family room in Calgary with white walls, a ribbon fireplace, a stone fireplace surround, a wall-mounted tv, a music area and light hardwood floors.
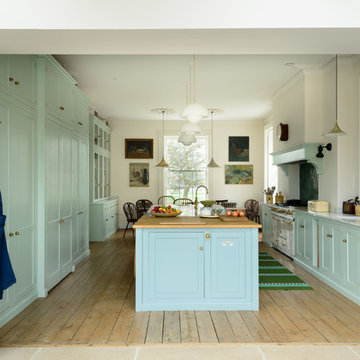
This is an example of an expansive transitional galley eat-in kitchen in Other with a farmhouse sink, shaker cabinets, turquoise cabinets, green splashback, white appliances, with island and grey benchtop.
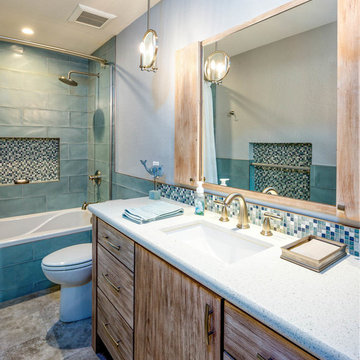
This is an example of a beach style 3/4 bathroom in Phoenix with flat-panel cabinets, distressed cabinets, an alcove tub, a shower/bathtub combo, a two-piece toilet, blue tile, glass tile, blue walls, an undermount sink, brown floor, a shower curtain and grey benchtops.
Decorating With Turquoise 2,676 Home Design Photos
1



















