Neutral Palettes 20,213 Home Design Photos
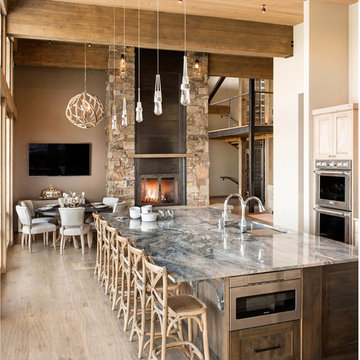
Photos by Whitney Kamman
This is an example of a large country galley eat-in kitchen in Other with light wood cabinets, with island, an undermount sink, shaker cabinets, stainless steel appliances, beige floor, quartzite benchtops and medium hardwood floors.
This is an example of a large country galley eat-in kitchen in Other with light wood cabinets, with island, an undermount sink, shaker cabinets, stainless steel appliances, beige floor, quartzite benchtops and medium hardwood floors.
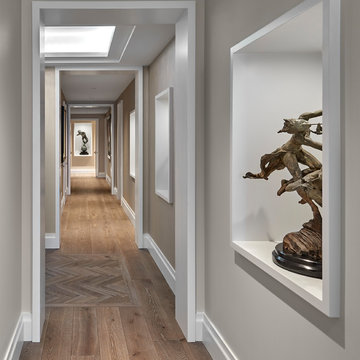
Design ideas for a transitional hallway in Chicago with beige walls, medium hardwood floors and brown floor.
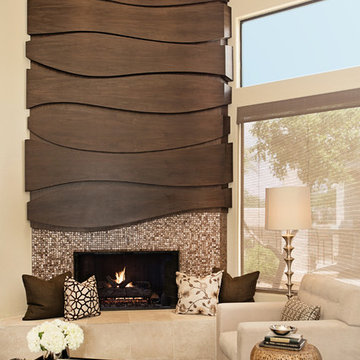
Studio Four G Photography
This is an example of a contemporary formal living room in Phoenix with beige walls, a corner fireplace and a tile fireplace surround.
This is an example of a contemporary formal living room in Phoenix with beige walls, a corner fireplace and a tile fireplace surround.
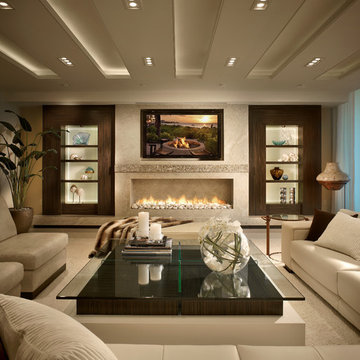
Barry Grossman Photography
Design ideas for a contemporary living room in Miami with a ribbon fireplace and white floor.
Design ideas for a contemporary living room in Miami with a ribbon fireplace and white floor.
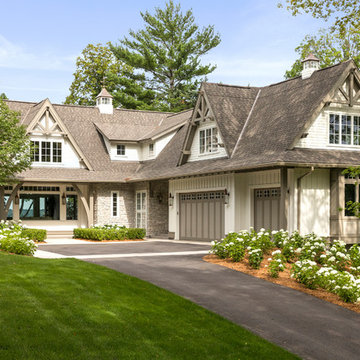
Inspiration for a country two-storey brown house exterior in Minneapolis with mixed siding, a gable roof and a shingle roof.
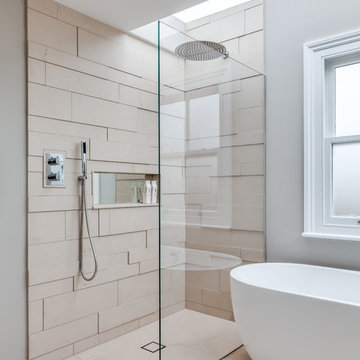
Photo of a contemporary bathroom in London with a freestanding tub, beige tile, grey walls, a curbless shower and a niche.
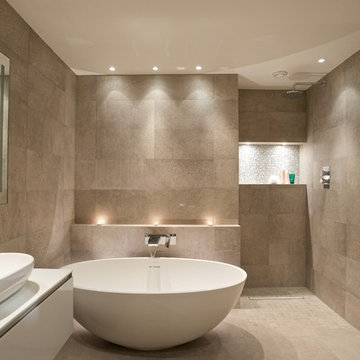
Design ideas for a contemporary bathroom in London with a vessel sink, flat-panel cabinets, white cabinets, a freestanding tub, beige tile, beige walls and a curbless shower.
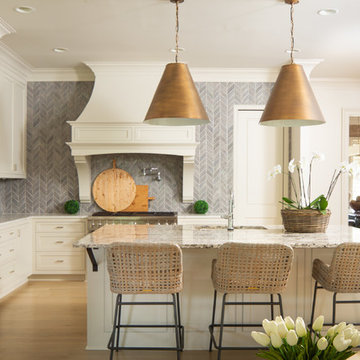
Photo Credit: David Cannon; Design: Michelle Mentzer
Instagram: @newriverbuildingco
Design ideas for a country l-shaped kitchen in Atlanta with an undermount sink, recessed-panel cabinets, white cabinets, grey splashback, mosaic tile splashback, stainless steel appliances, medium hardwood floors, with island, brown floor and beige benchtop.
Design ideas for a country l-shaped kitchen in Atlanta with an undermount sink, recessed-panel cabinets, white cabinets, grey splashback, mosaic tile splashback, stainless steel appliances, medium hardwood floors, with island, brown floor and beige benchtop.
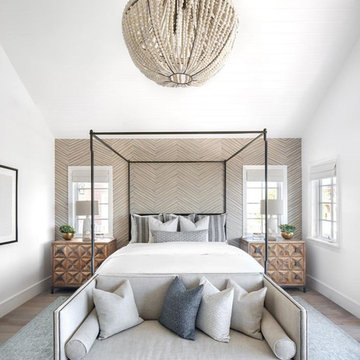
Design ideas for a transitional bedroom in Orange County with white walls, medium hardwood floors and brown floor.
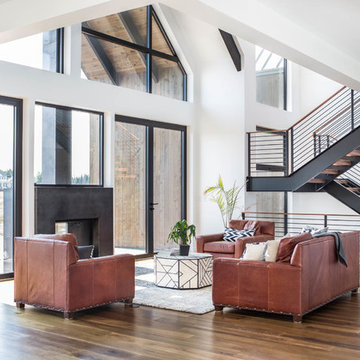
This modern farmhouse located outside of Spokane, Washington, creates a prominent focal point among the landscape of rolling plains. The composition of the home is dominated by three steep gable rooflines linked together by a central spine. This unique design evokes a sense of expansion and contraction from one space to the next. Vertical cedar siding, poured concrete, and zinc gray metal elements clad the modern farmhouse, which, combined with a shop that has the aesthetic of a weathered barn, creates a sense of modernity that remains rooted to the surrounding environment.
The Glo double pane A5 Series windows and doors were selected for the project because of their sleek, modern aesthetic and advanced thermal technology over traditional aluminum windows. High performance spacers, low iron glass, larger continuous thermal breaks, and multiple air seals allows the A5 Series to deliver high performance values and cost effective durability while remaining a sophisticated and stylish design choice. Strategically placed operable windows paired with large expanses of fixed picture windows provide natural ventilation and a visual connection to the outdoors.
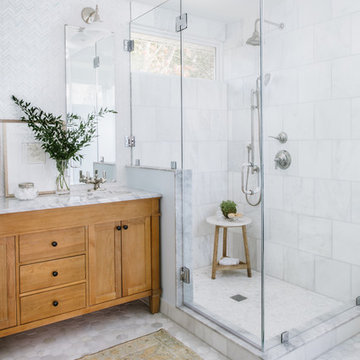
This master bath was reconfigured by opening up the wall between the former tub/shower, and a dry vanity. A new transom window added in much-needed natural light. The floors have radiant heat, with carrara marble hexagon tile. The vanity is semi-custom white oak, with a carrara top. Polished nickel fixtures finish the clean look.
Photo: Robert Radifera

Design ideas for a small transitional single-wall eat-in kitchen in Saint Petersburg with grey cabinets, solid surface benchtops, no island, an undermount sink, shaker cabinets, white splashback, stainless steel appliances, cement tiles, brown floor and white benchtop.
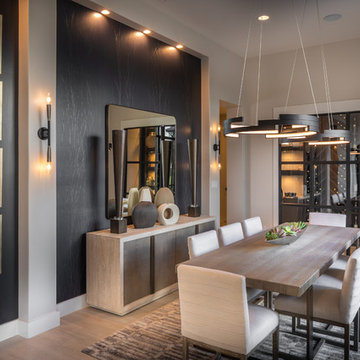
Wallpaper: York 63353 Estuary
Paint: Egret White Sw 7570
Tile: AMT Treverk White- all 3 sizes- Staggered. Grout: Mapei 93 Warm Gray
Wine Room: See detail C3
Cabinet: Clear Alder- Ebony- Slab Door
Wood top
Tile: AMT Lounge Spritzer 12 x24 Deco Inlay – Horizontal stacked
Grout: Mapei 93 Warm Gray
Photography: Steve Chenn

Brian McWeeney
Photo of a transitional wood straight staircase in Dallas with painted wood risers and metal railing.
Photo of a transitional wood straight staircase in Dallas with painted wood risers and metal railing.
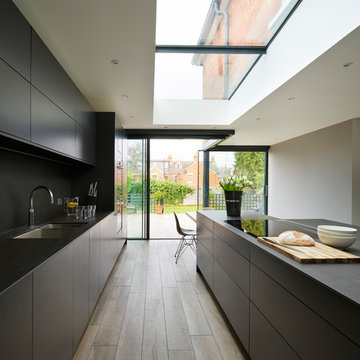
Photo of a modern galley eat-in kitchen in Berkshire with a double-bowl sink, flat-panel cabinets, black cabinets, black splashback, panelled appliances, medium hardwood floors, with island, brown floor and black benchtop.
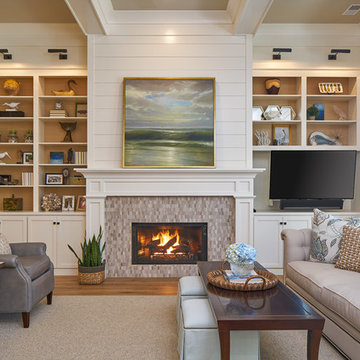
A lovely, relaxing family room, complete with gorgeous stone surround fireplace, topped with beautiful crown molding and beadboard above. Open beams and a painted ceiling, the French Slider doors with transoms all contribute to the feeling of lightness and space. Gorgeous hardwood flooring, buttboard walls behind the open book shelves and white crown molding for the cabinets, floorboards, door framing...simply lovely.
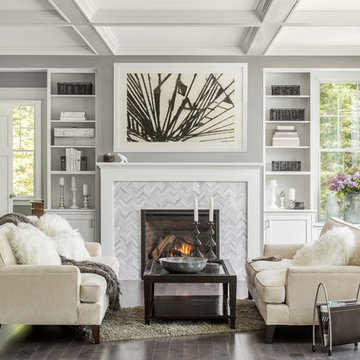
Transitional formal living room in Portland Maine with grey walls, dark hardwood floors, a standard fireplace and no tv.
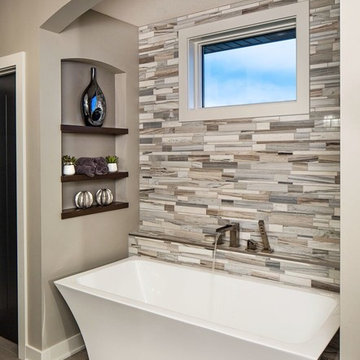
Contemporary master bathroom in Omaha with a freestanding tub, beige tile, gray tile and grey walls.
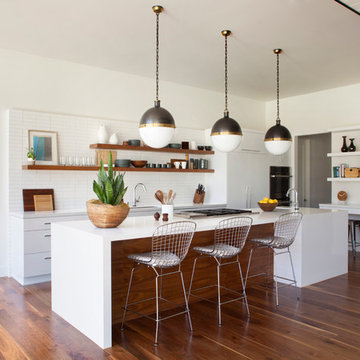
A modern kitchen with white slab front cabinets, chrome hardware and walnut flooring and accents. Industrial style globe pendant lights hang above the extra long island. Stainless steel and paneled appliances and open shelving to store dishes and other kitchenware. White subway tile and ceiling shiplap.
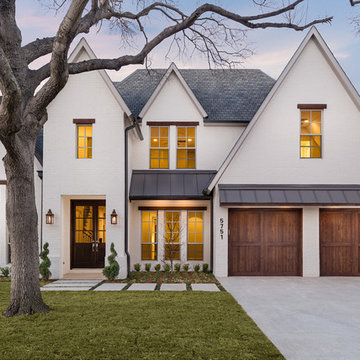
Design ideas for a large transitional two-storey white exterior in Dallas with a gable roof and a metal roof.
Neutral Palettes 20,213 Home Design Photos
1


















