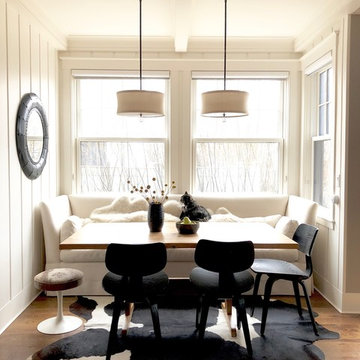Animal Prints 2,319 Home Design Photos
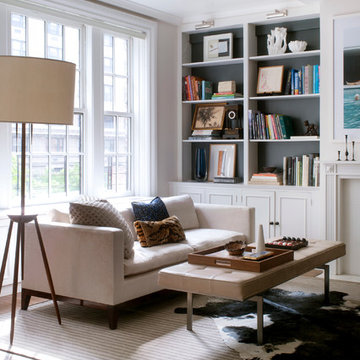
Rebecca McAlpin
Design ideas for a transitional living room in New York with a standard fireplace.
Design ideas for a transitional living room in New York with a standard fireplace.
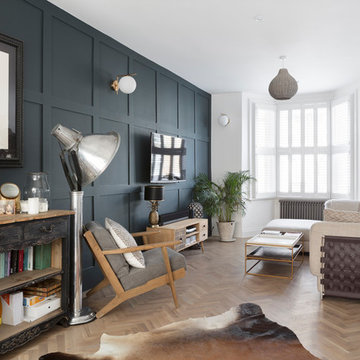
Nathalie Priem
Photo of a contemporary open concept living room in London with white walls, light hardwood floors, no fireplace, a wall-mounted tv and beige floor.
Photo of a contemporary open concept living room in London with white walls, light hardwood floors, no fireplace, a wall-mounted tv and beige floor.
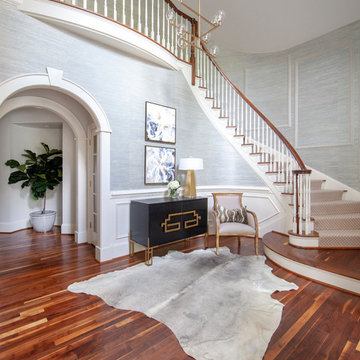
Design ideas for a transitional foyer in Charlotte with blue walls, dark hardwood floors and brown floor.
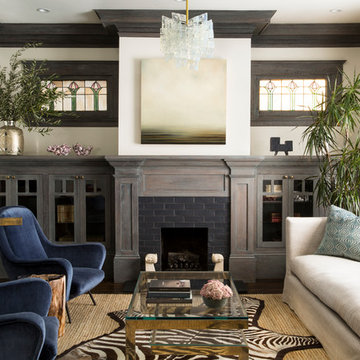
Modern Living Room
This is an example of a transitional formal enclosed living room in San Francisco with white walls, dark hardwood floors, a brick fireplace surround and a standard fireplace.
This is an example of a transitional formal enclosed living room in San Francisco with white walls, dark hardwood floors, a brick fireplace surround and a standard fireplace.
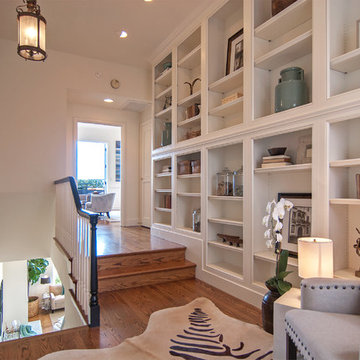
Sean Poreda Photography
Transitional hallway in San Francisco with white walls and medium hardwood floors.
Transitional hallway in San Francisco with white walls and medium hardwood floors.
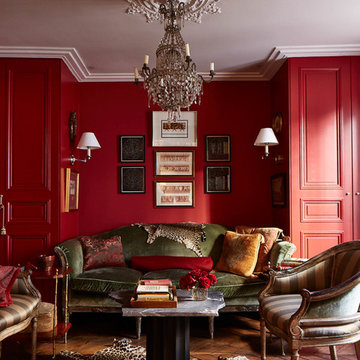
photographer : Idha Lindhag
Inspiration for a mid-sized traditional formal enclosed living room in Paris with red walls, medium hardwood floors, no tv and no fireplace.
Inspiration for a mid-sized traditional formal enclosed living room in Paris with red walls, medium hardwood floors, no tv and no fireplace.
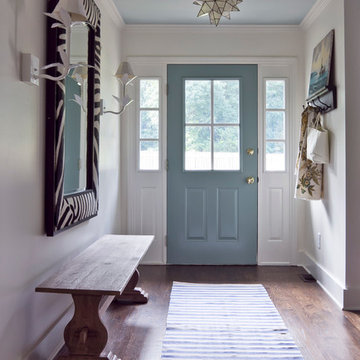
http://www.jenniferkeslerphotography.com
This is an example of an eclectic entry hall in Atlanta with a single front door, a blue front door and brown floor.
This is an example of an eclectic entry hall in Atlanta with a single front door, a blue front door and brown floor.
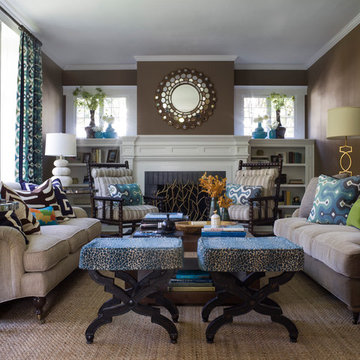
A fun, fresh, and inviting transitional space with blue and green accents and lots of natural light - designed for a family in mind yet perfect for entertaining. Design by Annie Lowengart and photo by David Duncan Livingston.
Featured in Marin Magazine May 2013 issue seen here http://digital.marinmagazine.com/marinmagazine/201305/?pg=112&pm=2&u1=friend
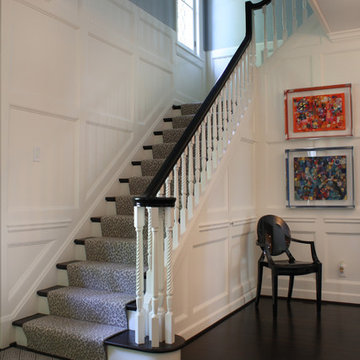
Credit: Terra Nova Construction
This is an example of a large contemporary foyer in St Louis with blue walls.
This is an example of a large contemporary foyer in St Louis with blue walls.
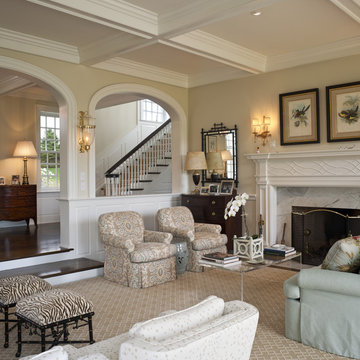
Photographer: Tom Crane
Design ideas for a large traditional formal open concept living room in Philadelphia with beige walls, no tv, carpet, a standard fireplace and a stone fireplace surround.
Design ideas for a large traditional formal open concept living room in Philadelphia with beige walls, no tv, carpet, a standard fireplace and a stone fireplace surround.
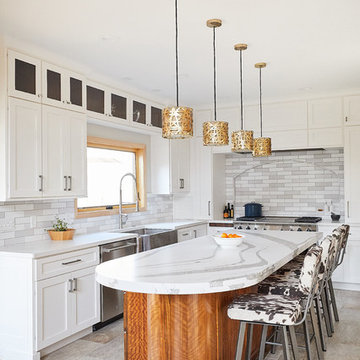
Wing Ta
Large transitional u-shaped kitchen in Minneapolis with a farmhouse sink, shaker cabinets, white cabinets, quartz benchtops, grey splashback, subway tile splashback, stainless steel appliances, ceramic floors, with island, grey floor and white benchtop.
Large transitional u-shaped kitchen in Minneapolis with a farmhouse sink, shaker cabinets, white cabinets, quartz benchtops, grey splashback, subway tile splashback, stainless steel appliances, ceramic floors, with island, grey floor and white benchtop.
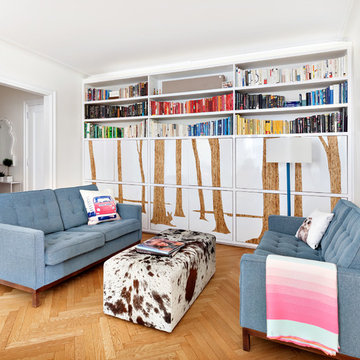
This is an example of a small contemporary family room in New York with a library, white walls, medium hardwood floors and brown floor.
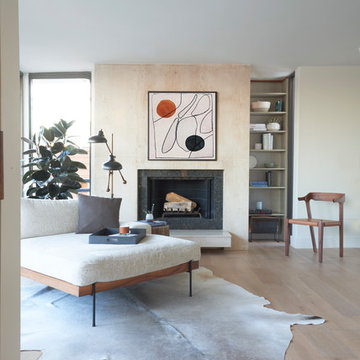
Photo of a contemporary formal living room in Los Angeles with beige walls, light hardwood floors, a standard fireplace, a tile fireplace surround and beige floor.
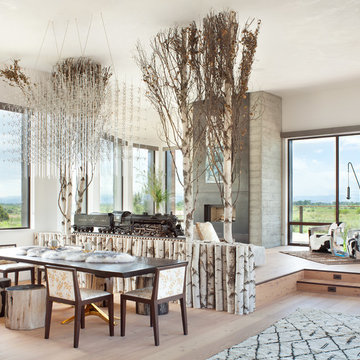
Architect: Studio H. Design. Photographer: Gibeon Photography. For custom steel windows and doors, contact sales@brombalusa.com
Photo of a contemporary dining room in Other with white walls, light hardwood floors and beige floor.
Photo of a contemporary dining room in Other with white walls, light hardwood floors and beige floor.
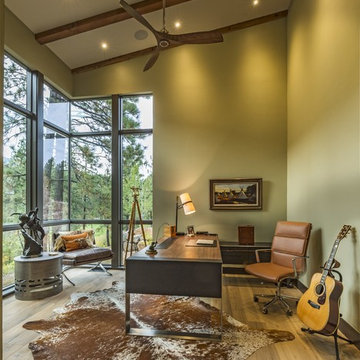
Contemporary home studio in Chicago with green walls, light hardwood floors, a freestanding desk and beige floor.
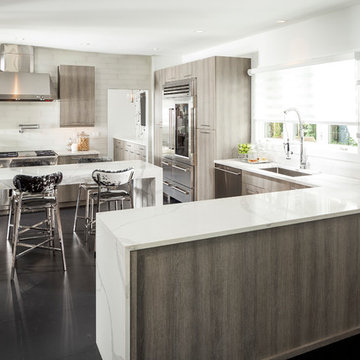
Hi Res Media
This is an example of a contemporary kitchen in Orlando with an undermount sink, flat-panel cabinets, light wood cabinets, white splashback, stainless steel appliances, a peninsula, black floor and glass tile splashback.
This is an example of a contemporary kitchen in Orlando with an undermount sink, flat-panel cabinets, light wood cabinets, white splashback, stainless steel appliances, a peninsula, black floor and glass tile splashback.
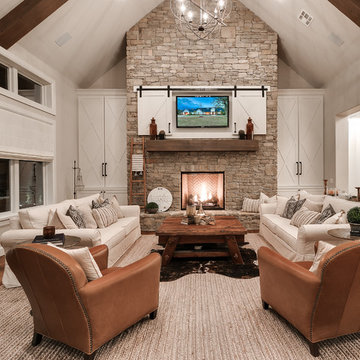
This is an example of a country open concept family room in Oklahoma City with beige walls, light hardwood floors, a standard fireplace, a stone fireplace surround, a wall-mounted tv and beige floor.
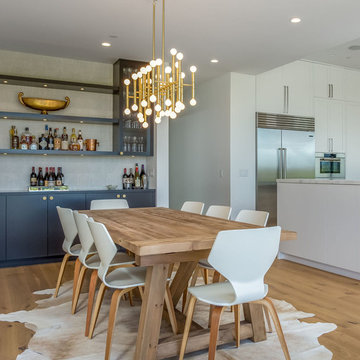
Inspiration for a large contemporary separate dining room in San Francisco with white walls, medium hardwood floors and brown floor.
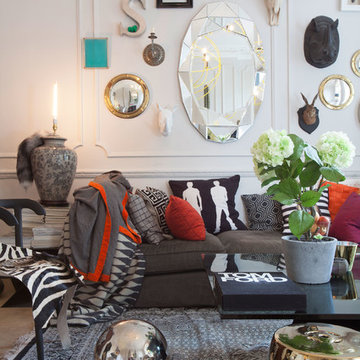
Elayne Barre
Design ideas for an eclectic formal living room in London with white walls.
Design ideas for an eclectic formal living room in London with white walls.
Animal Prints 2,319 Home Design Photos
1



















