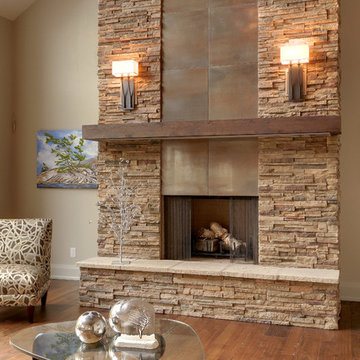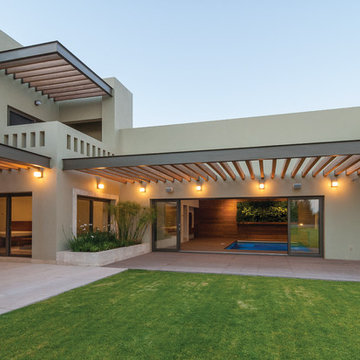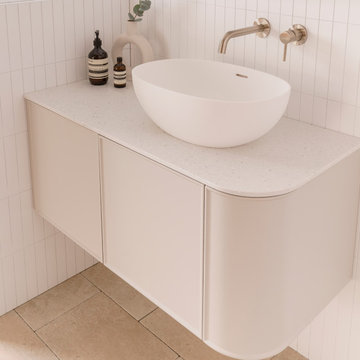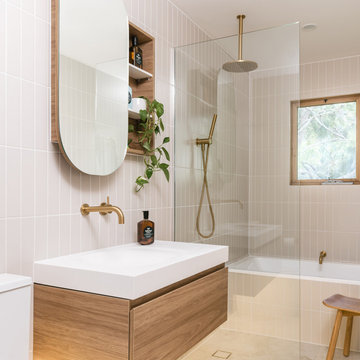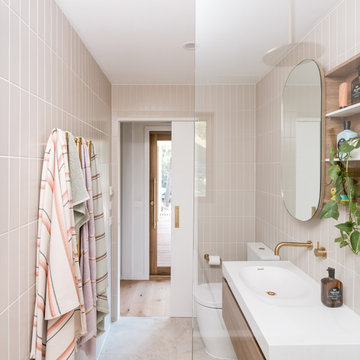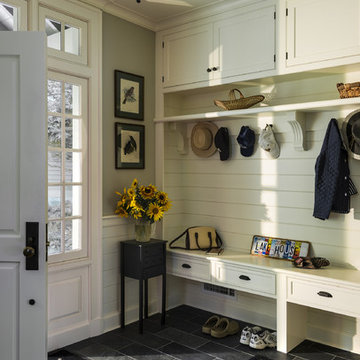8,098 Home Design Photos
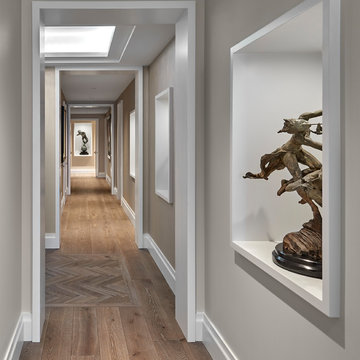
Design ideas for a transitional hallway in Chicago with beige walls, medium hardwood floors and brown floor.
Find the right local pro for your project
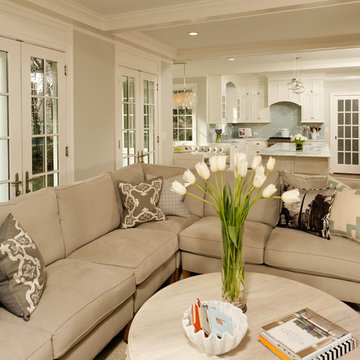
This whole house renovation done by Harry Braswell Inc. used Virginia Kitchen's design services (Erin Hoopes) and materials for the bathrooms, laundry and kitchens. The custom millwork was done to replicate the look of the cabinetry in the open concept family room. This completely custom renovation was eco-friend and is obtaining leed certification.
Photo's courtesy Greg Hadley
Construction: Harry Braswell Inc.
Kitchen Design: Erin Hoopes under Virginia Kitchens
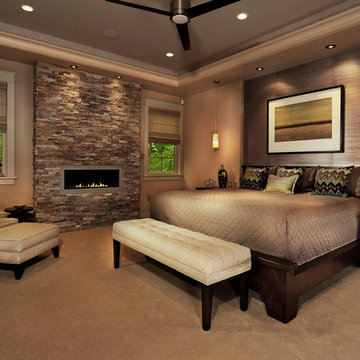
Scott Kinkade
Contemporary bedroom in Philadelphia with carpet and a ribbon fireplace.
Contemporary bedroom in Philadelphia with carpet and a ribbon fireplace.
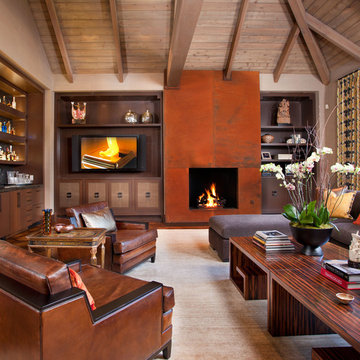
Ed Gohlich Photography
This is an example of a contemporary family room in San Diego with a home bar.
This is an example of a contemporary family room in San Diego with a home bar.
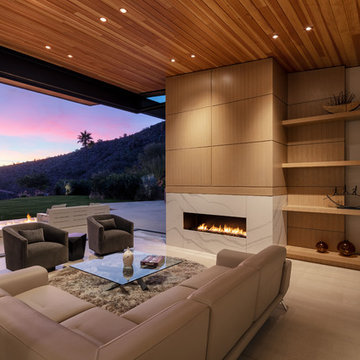
Contemporary living room in Phoenix with grey walls, a ribbon fireplace and beige floor.
Reload the page to not see this specific ad anymore
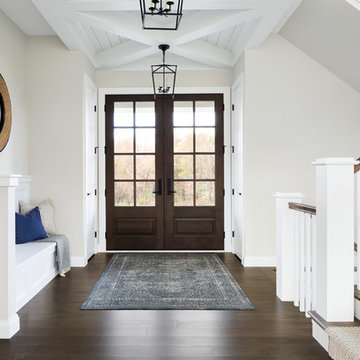
This is an example of a large beach style foyer in Minneapolis with beige walls, dark hardwood floors, a double front door, a dark wood front door and brown floor.
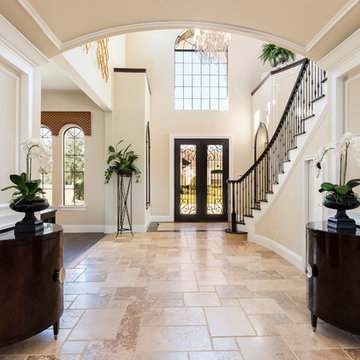
Large traditional foyer in Orlando with beige walls, a double front door, a dark wood front door, beige floor and limestone floors.
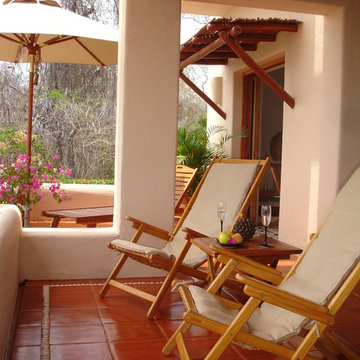
Luis Trevino
This is an example of a tropical balcony in Mexico City with a roof extension.
This is an example of a tropical balcony in Mexico City with a roof extension.
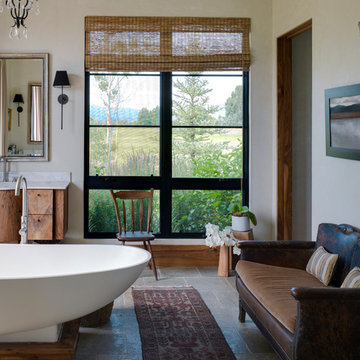
A custom home in Jackson, Wyoming
Photography: Cameron R. Neilson
This is an example of a large country master bathroom in Other with flat-panel cabinets, medium wood cabinets, a freestanding tub, white walls, an undermount sink, marble benchtops and stone tile.
This is an example of a large country master bathroom in Other with flat-panel cabinets, medium wood cabinets, a freestanding tub, white walls, an undermount sink, marble benchtops and stone tile.
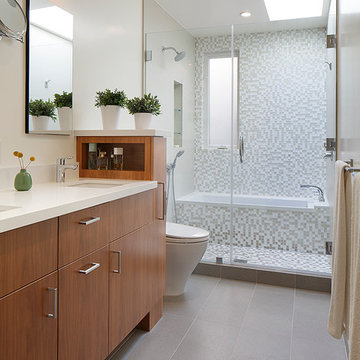
Eric Rorer
Inspiration for a contemporary bathroom in San Francisco with a drop-in tub, an alcove shower, flat-panel cabinets, medium wood cabinets, engineered quartz benchtops, white tile and mosaic tile.
Inspiration for a contemporary bathroom in San Francisco with a drop-in tub, an alcove shower, flat-panel cabinets, medium wood cabinets, engineered quartz benchtops, white tile and mosaic tile.
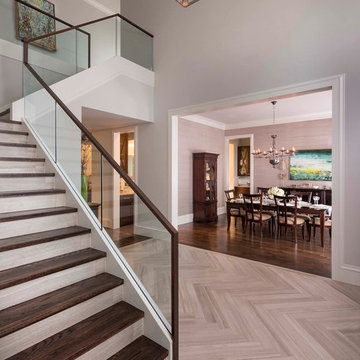
Photo of a transitional wood l-shaped staircase in Dallas with glass railing and tile risers.
Reload the page to not see this specific ad anymore
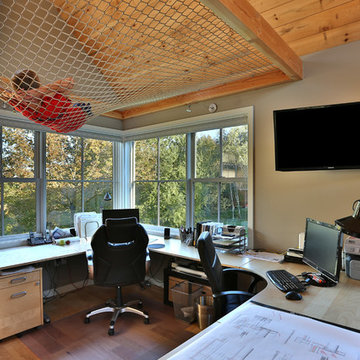
Jack Michaud Photography
Transitional home studio in Portland Maine with medium hardwood floors, a built-in desk, brown floor and grey walls.
Transitional home studio in Portland Maine with medium hardwood floors, a built-in desk, brown floor and grey walls.
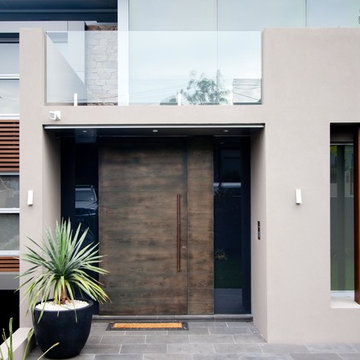
Inspiration for a contemporary front door in Sydney with a single front door and a dark wood front door.
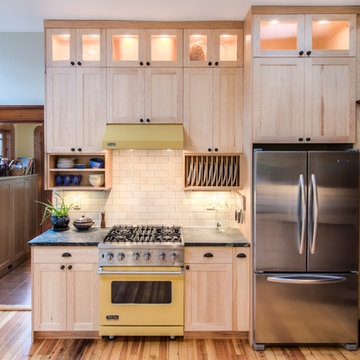
Design ideas for a transitional open plan kitchen in Denver with shaker cabinets, light wood cabinets, beige splashback, subway tile splashback and coloured appliances.

J,Weiland
This is an example of a country bedroom in Other with a standard fireplace and a stone fireplace surround.
This is an example of a country bedroom in Other with a standard fireplace and a stone fireplace surround.
8,098 Home Design Photos
Reload the page to not see this specific ad anymore
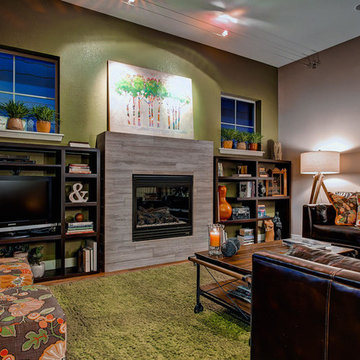
Boulder Creek Builders
Photo of a transitional family room in Denver with a tile fireplace surround.
Photo of a transitional family room in Denver with a tile fireplace surround.
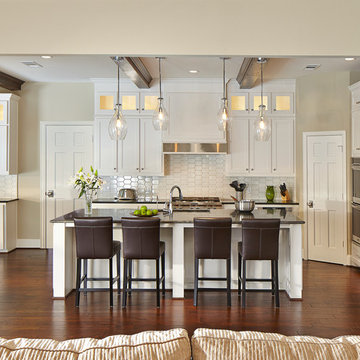
The Transitional kitchen has 10' ceilings and features oversized wall cabinets that extend to the ceiling. Other features include a corner built-in pantry and unique WalkerZanger tile backsplash display.
1



















