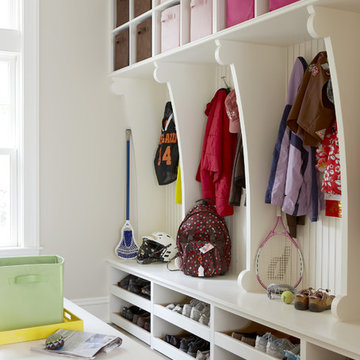605 Pink Home Design Photos
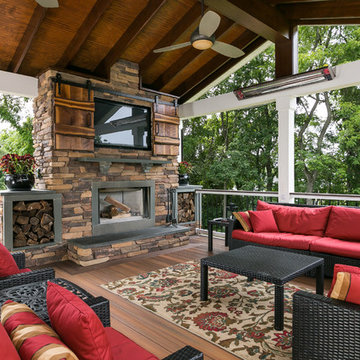
Craig Westerman
Large traditional backyard deck in Baltimore with mixed railing.
Large traditional backyard deck in Baltimore with mixed railing.

Expansive transitional three-storey beige exterior in Calgary with wood siding, a hip roof and board and batten siding.
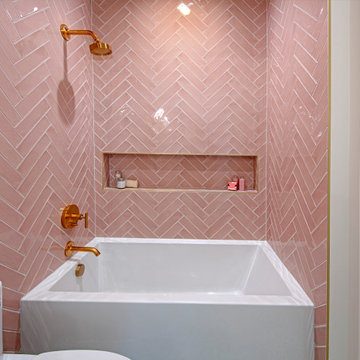
Inspiration for a mid-sized contemporary kids bathroom in Dallas with flat-panel cabinets, white cabinets, an alcove tub, a shower/bathtub combo, pink tile, ceramic tile, engineered quartz benchtops, white benchtops, a single vanity and a built-in vanity.
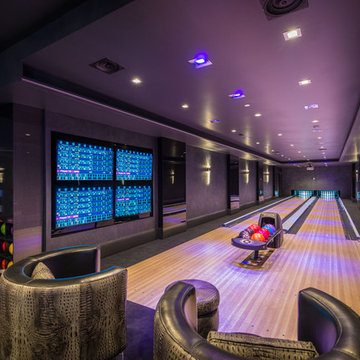
Photo of a large contemporary home gym in Los Angeles with grey walls, carpet and black floor.
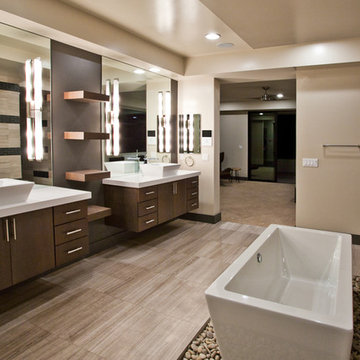
Expansive contemporary master bathroom in Las Vegas with flat-panel cabinets, brown cabinets, a freestanding tub, a vessel sink, solid surface benchtops, beige floor, white benchtops, a double vanity and a floating vanity.
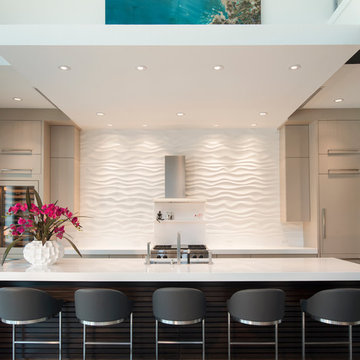
@Amber Frederiksen Photography
Inspiration for a large contemporary galley open plan kitchen in Miami with white splashback, with island, an undermount sink, flat-panel cabinets, beige cabinets, quartz benchtops, stainless steel appliances and porcelain floors.
Inspiration for a large contemporary galley open plan kitchen in Miami with white splashback, with island, an undermount sink, flat-panel cabinets, beige cabinets, quartz benchtops, stainless steel appliances and porcelain floors.
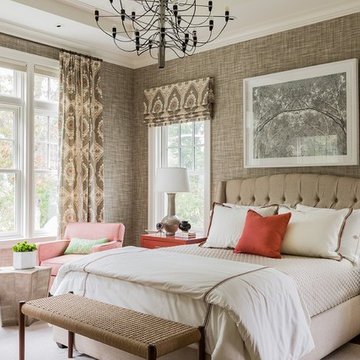
Photography by Michael J. Lee
This is an example of a large transitional guest bedroom in Boston with brown walls, medium hardwood floors, no fireplace and brown floor.
This is an example of a large transitional guest bedroom in Boston with brown walls, medium hardwood floors, no fireplace and brown floor.
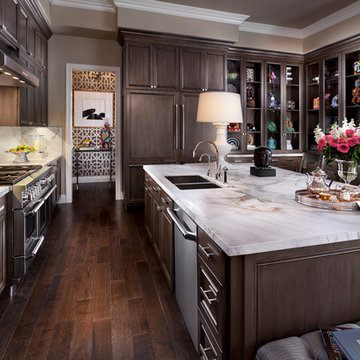
Thermador Kitchen Design Contest - Regional Winner
Photo of a large transitional u-shaped eat-in kitchen in Salt Lake City with a double-bowl sink, dark wood cabinets, white splashback, stainless steel appliances, dark hardwood floors, marble benchtops, stone slab splashback, with island, brown floor and recessed-panel cabinets.
Photo of a large transitional u-shaped eat-in kitchen in Salt Lake City with a double-bowl sink, dark wood cabinets, white splashback, stainless steel appliances, dark hardwood floors, marble benchtops, stone slab splashback, with island, brown floor and recessed-panel cabinets.
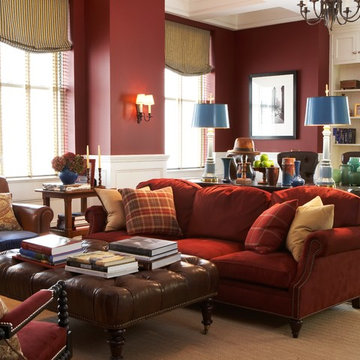
A contemporary open plan allows for dramatic use of color without compromising light.
Joseph De Leo Photography
This is an example of a traditional living room in New York with red walls.
This is an example of a traditional living room in New York with red walls.

Inspiration for a large contemporary women's walk-in wardrobe in Berlin with glass-front cabinets, dark wood cabinets and light hardwood floors.
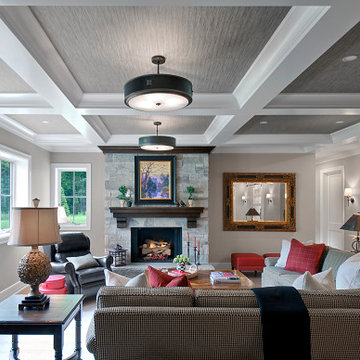
Though partially below grade, there is no shortage of natural light beaming through the large windows in this space. Sofas by Vanguard; pillow wools by Style Library / Morris & Co.
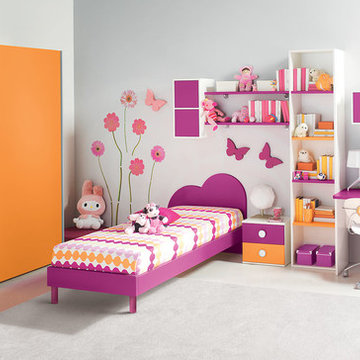
Contact our office concerning price or customization of this Kids Bedroom Set. 347-492-55-55
This kids bedroom furniture set is made in Italy from the fines materials available on market. This bedroom set is a perfect solution for those looking for high quality kids furniture with great storage capabilities to embellish and organize the children`s bedroom. This Italian bedroom set also does not take lots of space in the room, using up only the smallest space required to provide room with storage as well as plenty of room for your kids to play. All the pieces within this kids furniture collection are made with a durable and easy to clean melamine on both sides, which is available for ordering in a variety of matt colors that can be mixed and matched to make your kids bedroom bright and colorful.
Please contact our office concerning details on customization of this kids bedroom set.
The starting price is for the "As Shown" composition that includes the following elements:
1 Sliding doors wardrobe
1 Twin size platform bed (bed fits US standard Twin size mattress 39" x 75")
1 Nightstand
1 Computer desk
1 File cabinet
1 Standing bookcase
1 Two-door vertical hanging unit
1 Three-door horizontal hanging unit
2 Wall Shelves
The Computer Chair is not included in the price and can be purchased separately.
Please Note: Room/bed decorative accessories and the mattress are not included in the price.
MATERIAL/CONSTRUCTION:
E1-Class ecological panels, which are produced exclusively through a wood recycling production process
Bases 0.7" thick melamine
Back panels 0.12" thick MDF
Doors 0.7" thick melamine
Front drawers 0.7" thick melamine
Dimensions:
Sliding doors wardrobe: W72" x D23.2" x H84"
Twin bed frame with internal dimensions W39" x D75" (US Standard)
Full bed frame with internal dimensions W54" x D75" (US Standard)
Computer desk: W48.8" x D19.7"/28.7" x H29"
File cabinet: W14.2" x D17.5" x H25.6"
Nightstand: W17.7" x D14.2" x H17"
Standing bookcase: W18.3" x D13.4" x H84"
Two-door vertical hanging unit: W12.6" x D12.6" x H24.6"
Three-door horizontal hanging unit: W36.4" x D12.6" x H12.6"
Wall Shelf: W39" x D8.7" x H0.9"
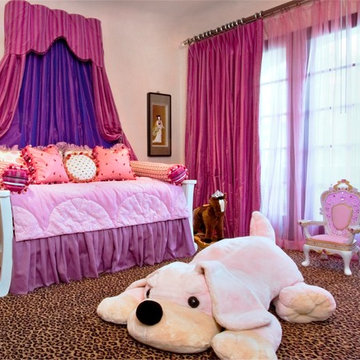
Photo Credit: Janet Lenzen
Inspiration for a large traditional kids' bedroom for kids 4-10 years old and girls in Houston with pink walls and carpet.
Inspiration for a large traditional kids' bedroom for kids 4-10 years old and girls in Houston with pink walls and carpet.
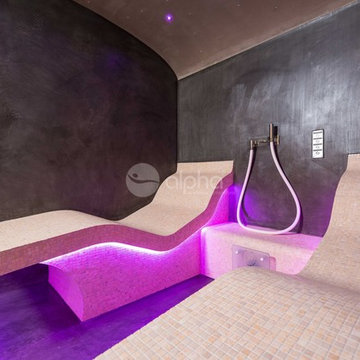
Ambient Elements creates conscious designs for innovative spaces by combining superior craftsmanship, advanced engineering and unique concepts while providing the ultimate wellness experience. We design and build outdoor kitchens, saunas, infrared saunas, steam rooms, hammams, cryo chambers, salt rooms, snow rooms and many other hyperthermic conditioning modalities.
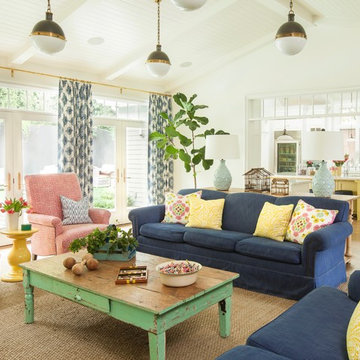
John Ellis for Country Living
Expansive country open concept family room in Los Angeles with white walls, light hardwood floors, a wall-mounted tv and brown floor.
Expansive country open concept family room in Los Angeles with white walls, light hardwood floors, a wall-mounted tv and brown floor.
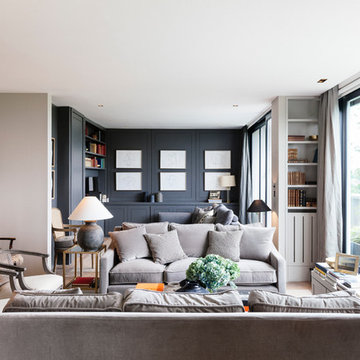
Domus Nova, De Rosee Sa Architects
Photo of a mid-sized transitional formal open concept living room in London with grey walls and light hardwood floors.
Photo of a mid-sized transitional formal open concept living room in London with grey walls and light hardwood floors.
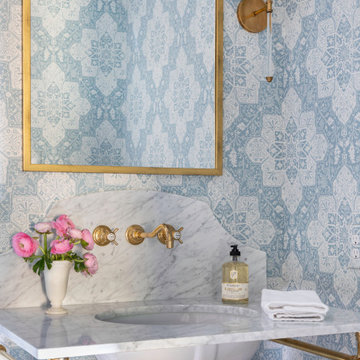
This is an example of a mid-sized transitional 3/4 bathroom in Houston with medium wood cabinets, a freestanding tub, white tile, marble, beige walls, marble floors, an undermount sink, marble benchtops, white floor and white benchtops.
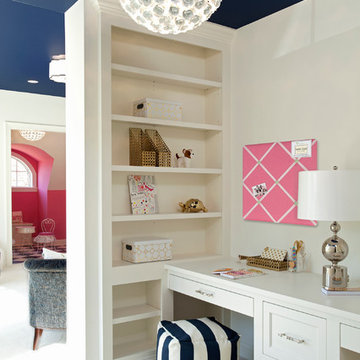
Schultz Photo & Design LLC
This is an example of a transitional kids' study room for kids 4-10 years old and girls in Minneapolis with white walls and carpet.
This is an example of a transitional kids' study room for kids 4-10 years old and girls in Minneapolis with white walls and carpet.
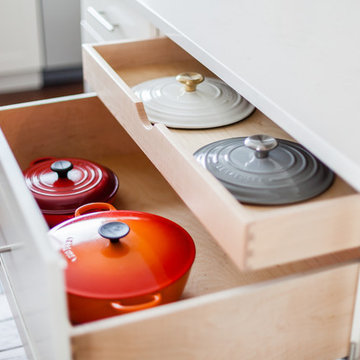
Inspiration for an expansive transitional l-shaped kitchen in St Louis with an undermount sink, shaker cabinets, white cabinets, wood benchtops, white splashback, subway tile splashback, stainless steel appliances, medium hardwood floors and with island.
605 Pink Home Design Photos
1



















