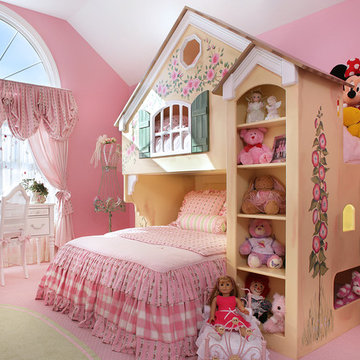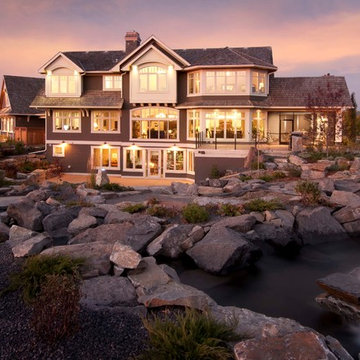12 Pink Home Design Photos
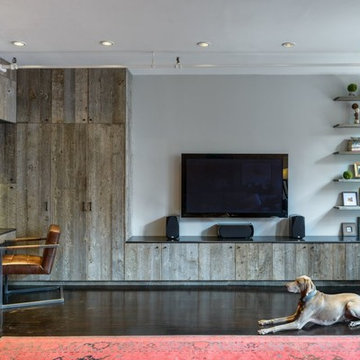
A custom millwork piece in the living room was designed to house an entertainment center, work space, and mud room storage for this 1700 square foot loft in Tribeca. Reclaimed gray wood clads the storage and compliments the gray leather desk. Blackened Steel works with the gray material palette at the desk wall and entertainment area. An island with customization for the family dog completes the large, open kitchen. The floors were ebonized to emphasize the raw materials in the space.
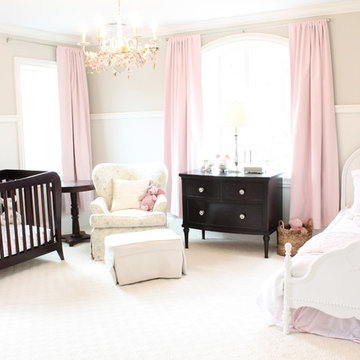
Kristy Kay @kristykaydesign
Large traditional nursery in Boston with beige walls, carpet and white floor for girls.
Large traditional nursery in Boston with beige walls, carpet and white floor for girls.
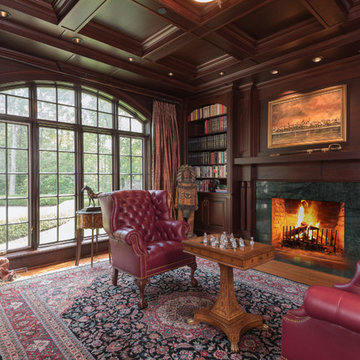
Karol Steczkowski | 860.770.6705 | www.toprealestatephotos.com
Design ideas for a traditional family room in Bridgeport with a library, medium hardwood floors, a standard fireplace, a stone fireplace surround and red floor.
Design ideas for a traditional family room in Bridgeport with a library, medium hardwood floors, a standard fireplace, a stone fireplace surround and red floor.
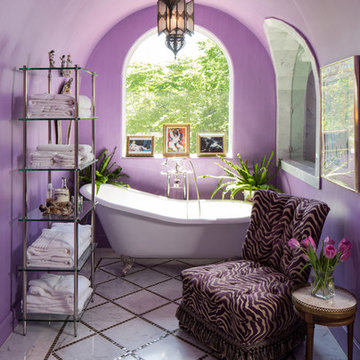
Steve Chenn
Design ideas for a mediterranean master bathroom in Houston with a freestanding tub, multi-coloured tile and purple walls.
Design ideas for a mediterranean master bathroom in Houston with a freestanding tub, multi-coloured tile and purple walls.
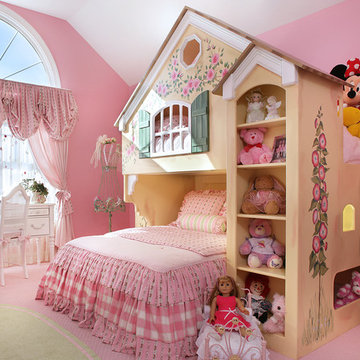
With varying and coordinated patterns and shades of pink, this ultra-feminine bedroom is the perfect refuge for a petite princess. The unique bunk bed offers plenty of storage space for toys and collections while its large size fills the volume of a 12-foot vaulted ceiling, creating a more intimate ambiance. A nature theme flows throughout the room; crisp white paint emphasizes stunning architectural details of the arched window.
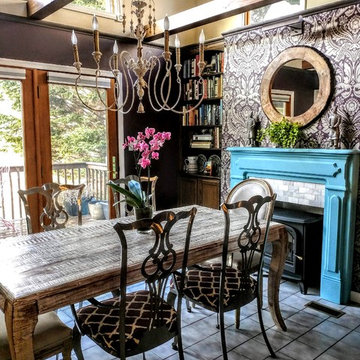
wood beams, built in bookshelves, wallpaper fireplace wall, whitewash table
Eclectic dining room in Baltimore with beige walls, a standard fireplace, a tile fireplace surround and grey floor.
Eclectic dining room in Baltimore with beige walls, a standard fireplace, a tile fireplace surround and grey floor.
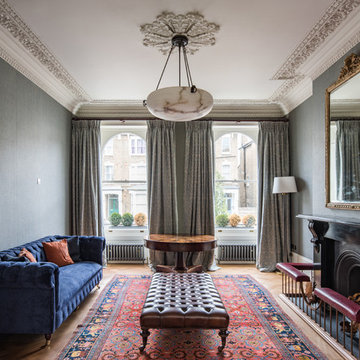
Inspiration for a mid-sized traditional formal enclosed living room in Kent with grey walls, a standard fireplace, brown floor, medium hardwood floors and no tv.
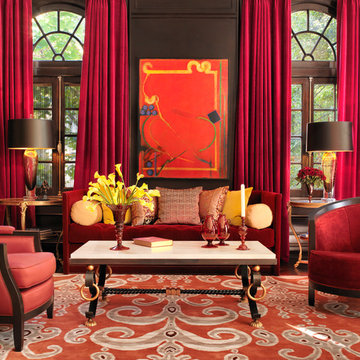
Alise O'Brien
Design ideas for a traditional formal living room in St Louis with brown walls.
Design ideas for a traditional formal living room in St Louis with brown walls.
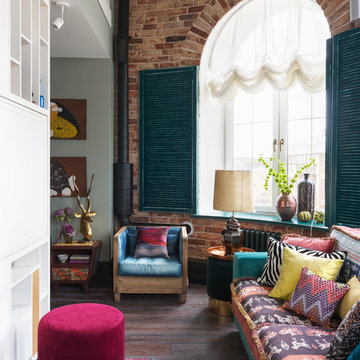
Inspiration for an eclectic formal enclosed living room in Moscow with brown walls, dark hardwood floors and brown floor.
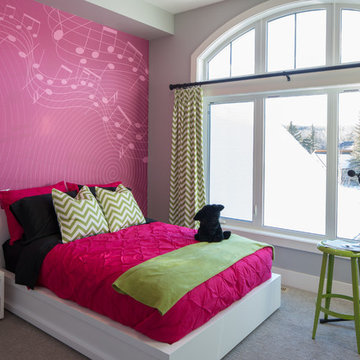
Transitional kids' room in Calgary with pink walls and carpet for kids 4-10 years old and girls.
12 Pink Home Design Photos
1



















