Pink Kitchen Design Ideas
Refine by:
Budget
Sort by:Popular Today
1 - 20 of 44 photos
Item 1 of 3
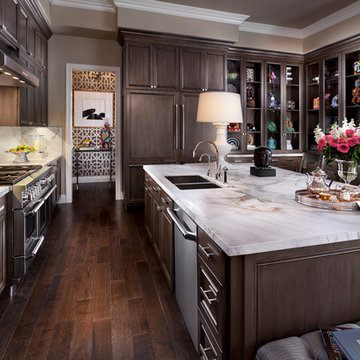
Thermador Kitchen Design Contest - Regional Winner
Photo of a large transitional u-shaped eat-in kitchen in Salt Lake City with a double-bowl sink, dark wood cabinets, white splashback, stainless steel appliances, dark hardwood floors, marble benchtops, stone slab splashback, with island, brown floor and recessed-panel cabinets.
Photo of a large transitional u-shaped eat-in kitchen in Salt Lake City with a double-bowl sink, dark wood cabinets, white splashback, stainless steel appliances, dark hardwood floors, marble benchtops, stone slab splashback, with island, brown floor and recessed-panel cabinets.
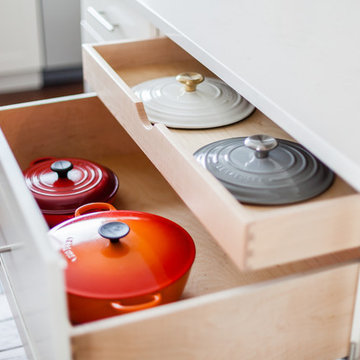
Inspiration for an expansive transitional l-shaped kitchen in St Louis with an undermount sink, shaker cabinets, white cabinets, wood benchtops, white splashback, subway tile splashback, stainless steel appliances, medium hardwood floors and with island.
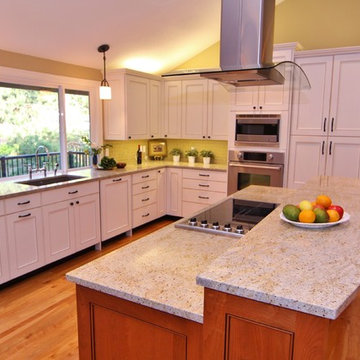
Benson Images & Designer's Edge
Inspiration for a large traditional l-shaped open plan kitchen in Portland with an undermount sink, recessed-panel cabinets, white cabinets, granite benchtops, glass tile splashback, stainless steel appliances, medium hardwood floors, with island and multi-coloured benchtop.
Inspiration for a large traditional l-shaped open plan kitchen in Portland with an undermount sink, recessed-panel cabinets, white cabinets, granite benchtops, glass tile splashback, stainless steel appliances, medium hardwood floors, with island and multi-coloured benchtop.
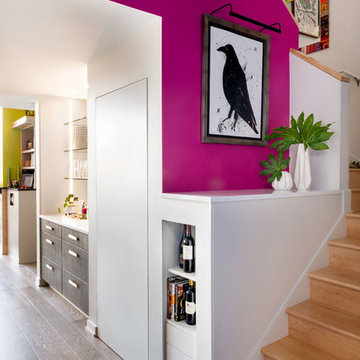
This dark, claustrophobic kitchen was transformed into an open, vibrant space where the homeowner could showcase her original artwork while enjoying a fluid and well-designed space. Custom cabinetry materials include gray-washed white oak to compliment the new flooring, along with white gloss uppers and tall, bright blue cabinets. Details include a chef-style sink, quartz counters, motorized assist for heavy drawers and various cabinetry organizers. Jewelry-like artisan pulls are repeated throughout to bring it all together. The leather cabinet finish on the wet bar and display area is one of our favorite custom details. The coat closet was ‘concealed' by installing concealed hinges, touch-latch hardware, and painting it the color of the walls. Next to it, at the stair ledge, a recessed cubby was installed to utilize the otherwise unused space and create extra kitchen storage.
The condo association had very strict guidelines stating no work could be done outside the hours of 9am-4:30pm, and no work on weekends or holidays. The elevator was required to be fully padded before transporting materials, and floor coverings needed to be placed in the hallways every morning and removed every afternoon. The condo association needed to be notified at least 5 days in advance if there was going to be loud noises due to construction. Work trucks were not allowed in the parking structure, and the city issued only two parking permits for on-street parking. These guidelines required detailed planning and execution in order to complete the project on schedule. Kraft took on all these challenges with ease and respect, completing the project complaint-free!
HONORS
2018 Pacific Northwest Remodeling Achievement Award for Residential Kitchen $100,000-$150,000 category
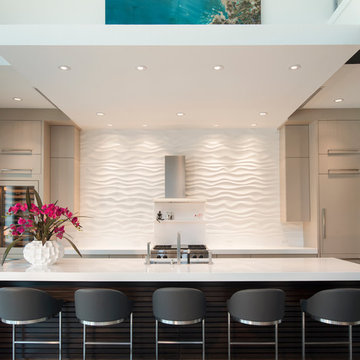
@Amber Frederiksen Photography
Inspiration for a large contemporary galley open plan kitchen in Miami with white splashback, with island, an undermount sink, flat-panel cabinets, beige cabinets, quartz benchtops, stainless steel appliances and porcelain floors.
Inspiration for a large contemporary galley open plan kitchen in Miami with white splashback, with island, an undermount sink, flat-panel cabinets, beige cabinets, quartz benchtops, stainless steel appliances and porcelain floors.
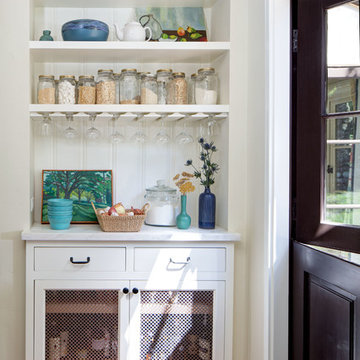
We added this pantry cabinet in a small nook off the kitchen. The lower cabinet doors have a wire mesh insert. Dutch doors lead to the backyard.
Photo of a large mediterranean single-wall kitchen pantry in Los Angeles with white cabinets, marble benchtops, white splashback, timber splashback, terra-cotta floors, orange floor and shaker cabinets.
Photo of a large mediterranean single-wall kitchen pantry in Los Angeles with white cabinets, marble benchtops, white splashback, timber splashback, terra-cotta floors, orange floor and shaker cabinets.
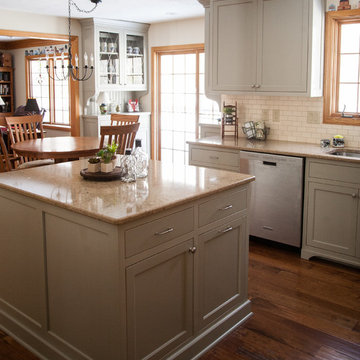
Mid-sized transitional u-shaped eat-in kitchen in Cleveland with an undermount sink, grey cabinets, quartz benchtops, beige splashback, ceramic splashback, stainless steel appliances, medium hardwood floors, with island and shaker cabinets.
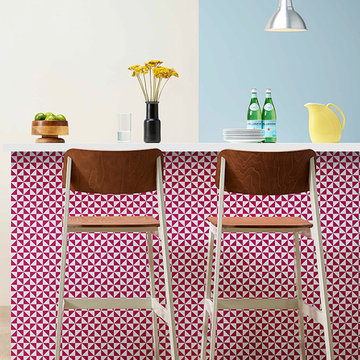
These stools are built by Grand Rapids Chair. Co.
You can shop them online at www.barstoolcomforts.com
Photo of a mid-sized scandinavian u-shaped eat-in kitchen with stainless steel appliances, with island and brown floor.
Photo of a mid-sized scandinavian u-shaped eat-in kitchen with stainless steel appliances, with island and brown floor.
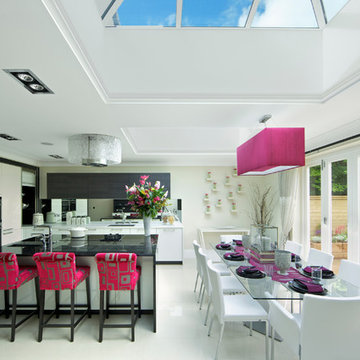
Project completed in association with Beyond Kitchens based in Northwood. www.beyondkitchens.co.uk
This is an example of a large contemporary eat-in kitchen in London with an undermount sink, flat-panel cabinets and with island.
This is an example of a large contemporary eat-in kitchen in London with an undermount sink, flat-panel cabinets and with island.
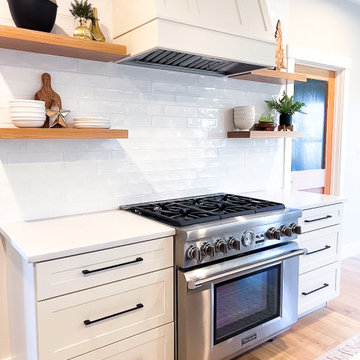
Modern Farmhouse Kitchen - Custom Hood
Inspiration for a large country eat-in kitchen in Portland Maine with shaker cabinets, white cabinets, white splashback, subway tile splashback, stainless steel appliances, light hardwood floors, white benchtop, a single-bowl sink and with island.
Inspiration for a large country eat-in kitchen in Portland Maine with shaker cabinets, white cabinets, white splashback, subway tile splashback, stainless steel appliances, light hardwood floors, white benchtop, a single-bowl sink and with island.
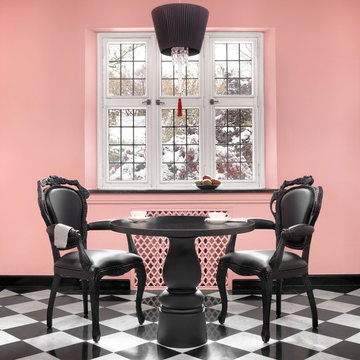
Alise O'Brien Photography
Our assignment was to take a large traditional home in the French Eclectic style and update and renovate the interiors to reflect a more modern style. Many assume that modern furnishings only work in modern settings. This project proves that assumption to be wrong.
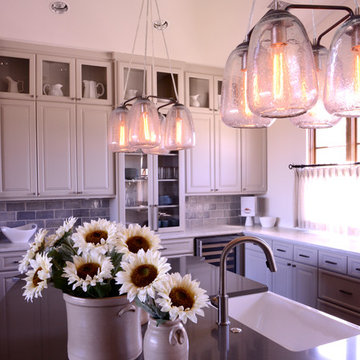
Expansive transitional u-shaped open plan kitchen in Dallas with a farmhouse sink, raised-panel cabinets, grey cabinets, grey splashback, ceramic splashback, stainless steel appliances, limestone floors and with island.
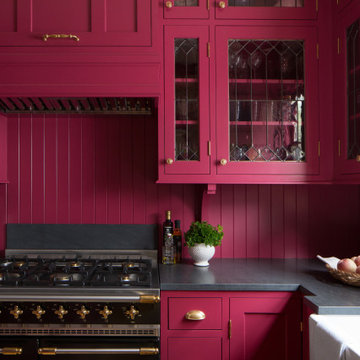
Revival-style kitchen
Inspiration for a small traditional l-shaped separate kitchen in Seattle with a farmhouse sink, shaker cabinets, pink cabinets, granite benchtops, pink splashback, timber splashback, panelled appliances, light hardwood floors, no island, brown floor and black benchtop.
Inspiration for a small traditional l-shaped separate kitchen in Seattle with a farmhouse sink, shaker cabinets, pink cabinets, granite benchtops, pink splashback, timber splashback, panelled appliances, light hardwood floors, no island, brown floor and black benchtop.
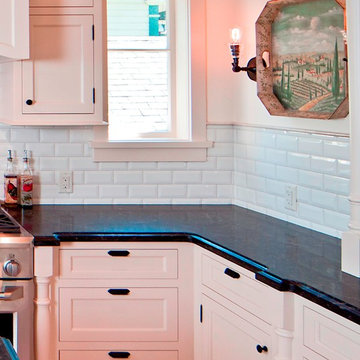
Traditional carved toekick detail on kitchen cabinets
Design ideas for a mid-sized traditional l-shaped separate kitchen in Vancouver with a farmhouse sink, beaded inset cabinets, beige cabinets, quartz benchtops, multi-coloured splashback, subway tile splashback, stainless steel appliances, ceramic floors and with island.
Design ideas for a mid-sized traditional l-shaped separate kitchen in Vancouver with a farmhouse sink, beaded inset cabinets, beige cabinets, quartz benchtops, multi-coloured splashback, subway tile splashback, stainless steel appliances, ceramic floors and with island.
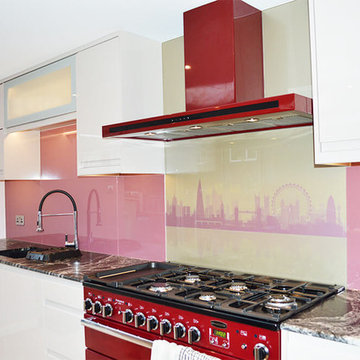
Custom Printed Cityscape Design With Pink Glass Splashback
Images printed directly onto the back of 6mm toughened glass panels and are used as kitchen or bathroom glass splashbacks, instead of traditional tiles. Glass splashbacks are extremely versatile and easy to clean due to the seamless surface and no grouting! Choose from a range of popular images or submit your own hi-resolution images for a very personal finish.
For a Splashback of this style and size, the rough cost could be anywhere between £500 - £1500
Printed Splashbacks:
https://www.creoglass.co.uk/kitchen-gl…/printed-splashbacks/
Visit https://www.creoglass.co.uk/offers/ to check out all of our offers available at this time!
- Up To 40% Plain Colour Glass Splashbacks
- 35% Printed Glass Splashbacks
- 35% Luxury Collection Glass Splashbacks
- 35% Premium Collection Glass Splashbacks
- 35% Ice-Cracked Toughened Mirror Glass Splashbacks
- 15% Liquid Toughened Mirror Glass Splashbacks
- 25% Package Deals (Glass Splashbacks & Worktops)
The Lead Time for you to get your Glass Splashback is 3-4 weeks. The manufacturing time to make the Glass is 2 weeks and our measuring and fitting service is in this time frame as well.
Please come and visit us at our Showroom at:
Unit D, Gate 3, 15-19 Park House, Greenhill Cresent, Watford, WD18 8PH
For more information please contact us by:
Website: www.creoglass.co.uk
E-Mail: sales@creoglass.co.uk
Telephone Number: 01923 819 684
#splashback #worktop #kitchen #creoglassdesign
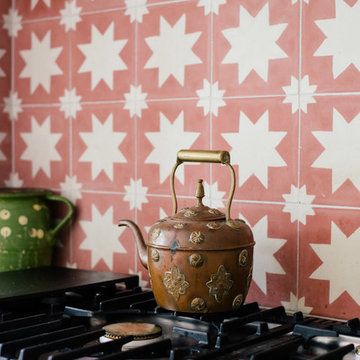
deVOL Kitchens
Inspiration for a mid-sized country l-shaped eat-in kitchen in Other with a double-bowl sink, shaker cabinets, grey cabinets, orange splashback, ceramic splashback, stainless steel appliances, medium hardwood floors and with island.
Inspiration for a mid-sized country l-shaped eat-in kitchen in Other with a double-bowl sink, shaker cabinets, grey cabinets, orange splashback, ceramic splashback, stainless steel appliances, medium hardwood floors and with island.
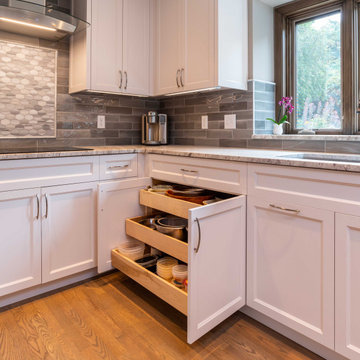
Photo of a mid-sized transitional u-shaped kitchen in Minneapolis with a single-bowl sink, shaker cabinets, white cabinets, granite benchtops, grey splashback, subway tile splashback, stainless steel appliances, medium hardwood floors, no island, brown floor and white benchtop.
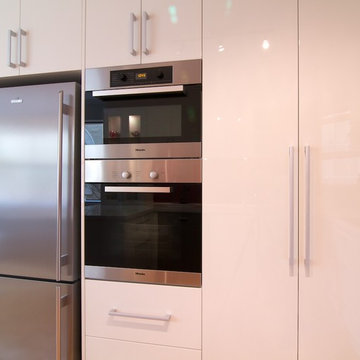
HL Photography
Design ideas for a small modern u-shaped separate kitchen in Sydney with an integrated sink, flat-panel cabinets, white cabinets, solid surface benchtops, red splashback, glass sheet splashback, stainless steel appliances, light hardwood floors and no island.
Design ideas for a small modern u-shaped separate kitchen in Sydney with an integrated sink, flat-panel cabinets, white cabinets, solid surface benchtops, red splashback, glass sheet splashback, stainless steel appliances, light hardwood floors and no island.
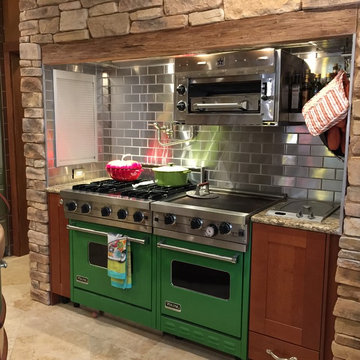
Wouldn't you love to cook in this Mountain Modern Kitchen? Located in South Lake Tahoe, this kitchen mixes the modern stainless steel subway backsplash with colorful green Viking appliances and frames it all with the more rustic mountain vibes of stacked stone and a wood beam. The contemporary and natural tones complement each other and the bright green adds a splash of contrast.
This is a chef's dream kitchen having two Viking ranges with large griddle, a deep fryer, and a BlueStar Salamander Infrared Broiler.
Handcrafted Metal Backsplash tiles purchased directly from US Manufacturer, StainlessSteelTile.com. Metal subway tiles are handcrafted in metro Atlanta by woman-owned US Manufacturer, StainlessSteelTile.com
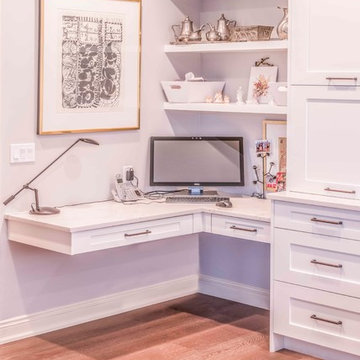
Photo of a mid-sized transitional u-shaped kitchen in Calgary with an undermount sink, flat-panel cabinets, white cabinets, marble benchtops, grey splashback, ceramic splashback, panelled appliances, medium hardwood floors, with island and brown floor.
Pink Kitchen Design Ideas
1