Pink Kitchen with Brown Floor Design Ideas
Refine by:
Budget
Sort by:Popular Today
1 - 20 of 147 photos
Item 1 of 3
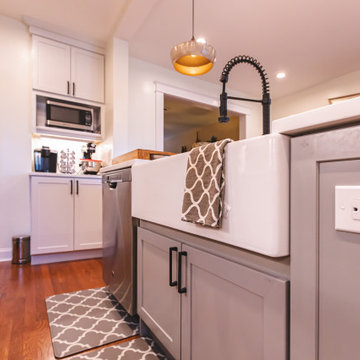
FineCraft Contractors, Inc.
This is an example of a mid-sized contemporary l-shaped open plan kitchen in DC Metro with a farmhouse sink, shaker cabinets, grey cabinets, quartzite benchtops, white splashback, subway tile splashback, stainless steel appliances, light hardwood floors, with island, brown floor and white benchtop.
This is an example of a mid-sized contemporary l-shaped open plan kitchen in DC Metro with a farmhouse sink, shaker cabinets, grey cabinets, quartzite benchtops, white splashback, subway tile splashback, stainless steel appliances, light hardwood floors, with island, brown floor and white benchtop.
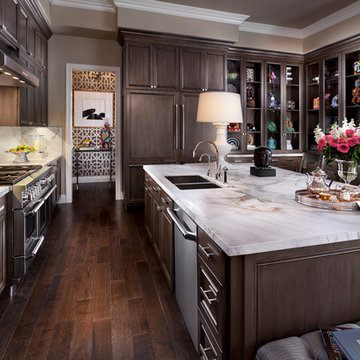
Thermador Kitchen Design Contest - Regional Winner
Photo of a large transitional u-shaped eat-in kitchen in Salt Lake City with a double-bowl sink, dark wood cabinets, white splashback, stainless steel appliances, dark hardwood floors, marble benchtops, stone slab splashback, with island, brown floor and recessed-panel cabinets.
Photo of a large transitional u-shaped eat-in kitchen in Salt Lake City with a double-bowl sink, dark wood cabinets, white splashback, stainless steel appliances, dark hardwood floors, marble benchtops, stone slab splashback, with island, brown floor and recessed-panel cabinets.
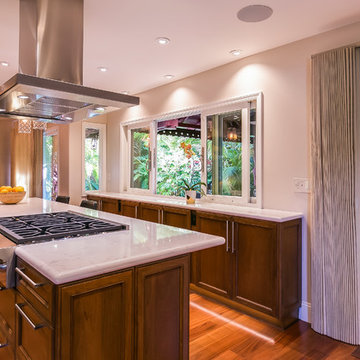
Mark Gebhardt Photography
Large contemporary galley eat-in kitchen in San Francisco with an undermount sink, recessed-panel cabinets, dark wood cabinets, quartz benchtops, white splashback, stone slab splashback, stainless steel appliances, with island, brown floor, medium hardwood floors and white benchtop.
Large contemporary galley eat-in kitchen in San Francisco with an undermount sink, recessed-panel cabinets, dark wood cabinets, quartz benchtops, white splashback, stone slab splashback, stainless steel appliances, with island, brown floor, medium hardwood floors and white benchtop.

Inspiration for an industrial single-wall kitchen in Sydney with an integrated sink, flat-panel cabinets, medium wood cabinets, stainless steel benchtops, panelled appliances, medium hardwood floors, brown floor, grey benchtop and exposed beam.
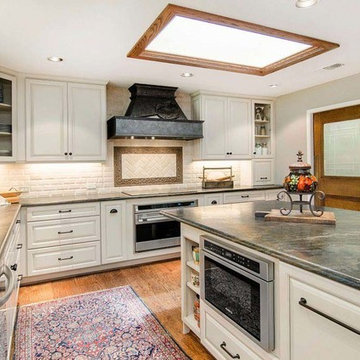
Inspiration for a large traditional kitchen in DC Metro with shaker cabinets, white cabinets, quartz benchtops, white splashback, ceramic splashback, stainless steel appliances, medium hardwood floors, brown floor and green benchtop.
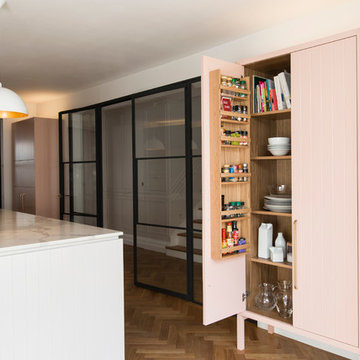
Contemporary open plan kitchen space with marble island, crittall doors, bespoke kitchen designed by the My-Studio team. Larder cabinets with v-groove profile designed to look like furniture.

Photo of a contemporary single-wall eat-in kitchen in Lyon with flat-panel cabinets, white cabinets, white splashback, subway tile splashback, black appliances, medium hardwood floors, no island, brown floor and black benchtop.
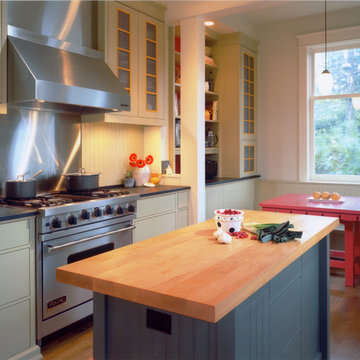
This is an example of a contemporary kitchen in Seattle with stainless steel appliances, with island, brown floor and blue benchtop.
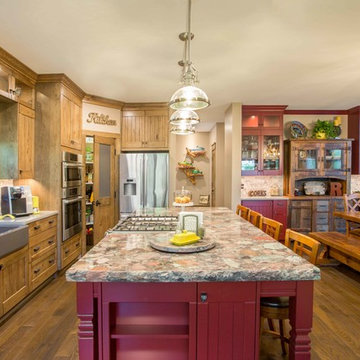
This rustic custom home is the epitome of the Northern Michigan lifestyle, nestled in the hills near Boyne Mountain ski resort. The exterior features intricate detailing from the heavy corbels and metal roofing to the board and batten beams and cedar siding.
From the moment you enter the craftsman style home, you're greeted with a taste of the outdoors. The home's cabinetry, flooring, and paneling boast intriguing textures and multiple wood flavors. The home is a clear reflection of the homeowners' warm and inviting personalities.
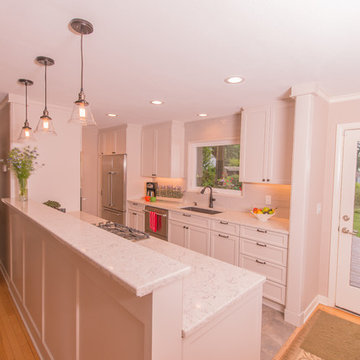
Mid-sized transitional galley separate kitchen in Portland with an undermount sink, shaker cabinets, white cabinets, marble benchtops, white splashback, subway tile splashback, stainless steel appliances, light hardwood floors, a peninsula and brown floor.
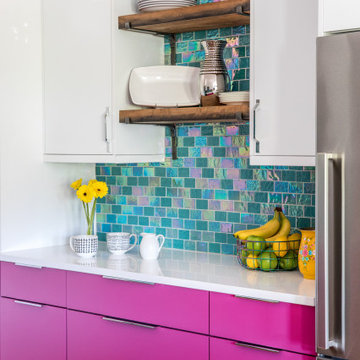
Photography by Erin Little
Design ideas for a mid-sized contemporary u-shaped kitchen in Boston with an undermount sink, flat-panel cabinets, red cabinets, quartzite benchtops, metallic splashback, glass tile splashback, stainless steel appliances, medium hardwood floors, a peninsula, brown floor and white benchtop.
Design ideas for a mid-sized contemporary u-shaped kitchen in Boston with an undermount sink, flat-panel cabinets, red cabinets, quartzite benchtops, metallic splashback, glass tile splashback, stainless steel appliances, medium hardwood floors, a peninsula, brown floor and white benchtop.
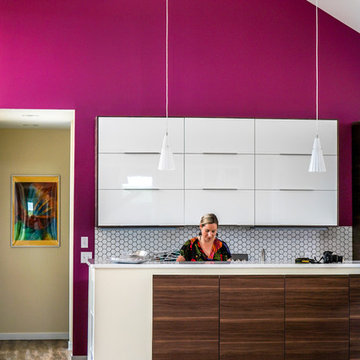
Although this home has a small footprint, the central living area boasts vaulted ceilings and ample windows to keep the area light and bright. The neutral tones of the cabinetry and backsplash allow the client to play with pops of color on the walls. The kitchen island features a taller back wall containing storage cabinets which helps control clutter and block views of the kitchen sink from the dining and living areas.

Photo of a large country l-shaped eat-in kitchen in Chicago with a farmhouse sink, shaker cabinets, turquoise cabinets, marble benchtops, white splashback, porcelain splashback, stainless steel appliances, light hardwood floors, with island, brown floor, multi-coloured benchtop and wallpaper.
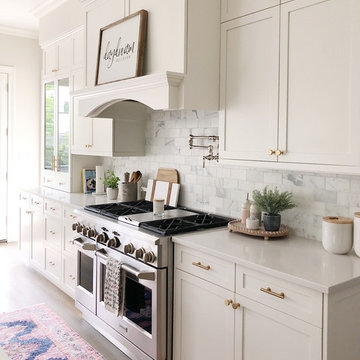
Inspiration for a large traditional kitchen in Columbus with a farmhouse sink, recessed-panel cabinets, white cabinets, quartz benchtops, white splashback, stone tile splashback, stainless steel appliances, medium hardwood floors, with island, brown floor and white benchtop.
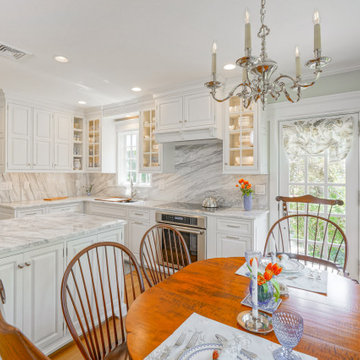
Photo of a traditional u-shaped eat-in kitchen in Philadelphia with an undermount sink, beaded inset cabinets, white cabinets, grey splashback, stone slab splashback, stainless steel appliances, medium hardwood floors, with island, brown floor and grey benchtop.
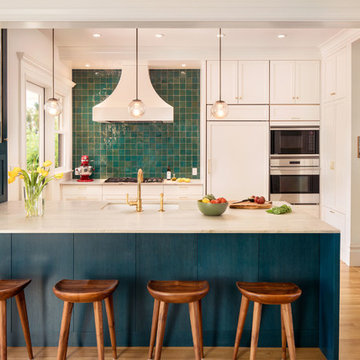
Inspiration for a contemporary galley kitchen in San Francisco with an undermount sink, shaker cabinets, white cabinets, blue splashback, panelled appliances, medium hardwood floors, brown floor and beige benchtop.
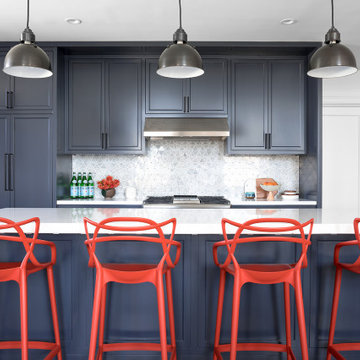
Fun wallpaper, furniture in bright colorful accents, and spectacular views of New York City. Our Oakland studio gave this New York condo a youthful renovation:
Designed by Oakland interior design studio Joy Street Design. Serving Alameda, Berkeley, Orinda, Walnut Creek, Piedmont, and San Francisco.
For more about Joy Street Design, click here:
https://www.joystreetdesign.com/

This is an example of a transitional l-shaped kitchen in San Francisco with raised-panel cabinets, white cabinets, grey splashback, mosaic tile splashback, stainless steel appliances, dark hardwood floors, with island, brown floor and a farmhouse sink.
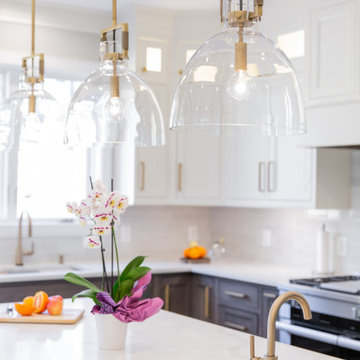
Inspiration for a large transitional u-shaped open plan kitchen in DC Metro with a single-bowl sink, beaded inset cabinets, white cabinets, quartz benchtops, white splashback, ceramic splashback, stainless steel appliances, dark hardwood floors, with island, brown floor, white benchtop and recessed.

Photo of a small transitional l-shaped eat-in kitchen in New York with a farmhouse sink, flat-panel cabinets, grey cabinets, quartz benchtops, white splashback, marble splashback, stainless steel appliances, dark hardwood floors, with island, brown floor and white benchtop.
Pink Kitchen with Brown Floor Design Ideas
1