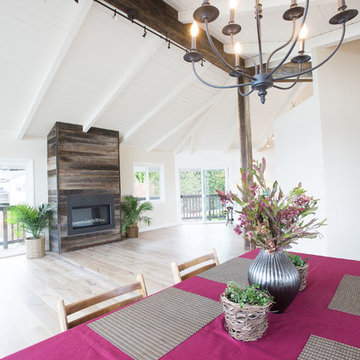Pink Living Design Ideas
Refine by:
Budget
Sort by:Popular Today
1 - 20 of 120 photos
Item 1 of 3
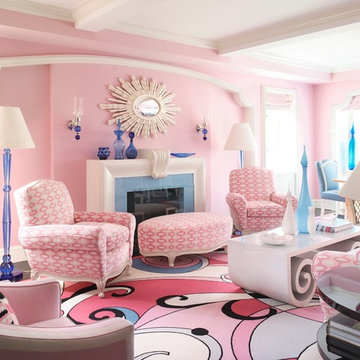
Inspiration for a contemporary living room in New York with pink walls, dark hardwood floors, a standard fireplace and no tv.
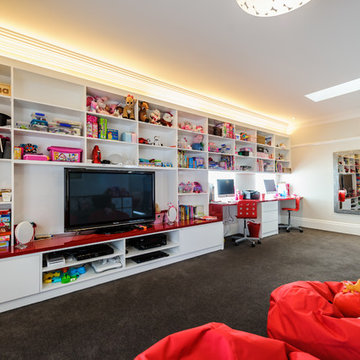
Children's playroom with a wall of storage for toys, books, television and a desk for two. Feature uplighting to top of bookshelves and underside of shelves over desk. Red gloss desktop for a splash of colour. Wall unit in all laminate. Designed to be suitable for all ages from toddlers to teenagers.
Photography by [V] Style+ Imagery
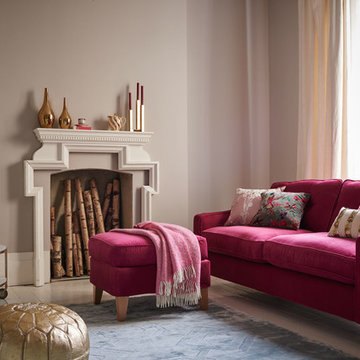
Design ideas for a transitional living room in Berkshire with grey walls, painted wood floors and no tv.
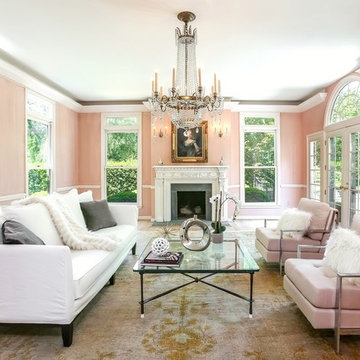
Photoshoot staging/styling of 2 rooms only
Inspiration for a traditional enclosed living room in New York with pink walls, medium hardwood floors, a standard fireplace, a wood fireplace surround, no tv and brown floor.
Inspiration for a traditional enclosed living room in New York with pink walls, medium hardwood floors, a standard fireplace, a wood fireplace surround, no tv and brown floor.
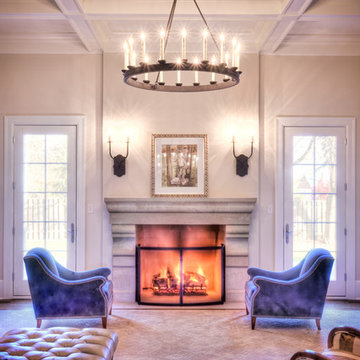
These homeowners had lived in their home for a number of years and loved their location, however as their family grew and they needed more space, they chose to have us tear down and build their new home. With their generous sized lot and plenty of space to expand, we designed a 10,000 sq/ft house that not only included the basic amenities (such as 5 bedrooms and 8 bathrooms), but also a four car garage, three laundry rooms, two craft rooms, a 20’ deep basement sports court for basketball, a teen lounge on the second floor for the kids and a screened-in porch with a full masonry fireplace to watch those Sunday afternoon Colts games.
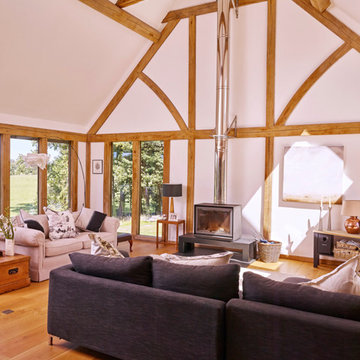
Open-plan living room
This is an example of a contemporary open concept living room in Hampshire with white walls, light hardwood floors and a wood stove.
This is an example of a contemporary open concept living room in Hampshire with white walls, light hardwood floors and a wood stove.
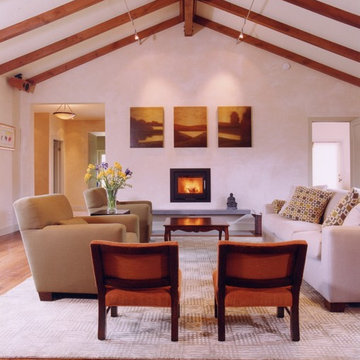
Wool and silk rug from De Sousa Hughes with paintings by Wade Hoeffer
Photo of a mediterranean living room in San Francisco.
Photo of a mediterranean living room in San Francisco.
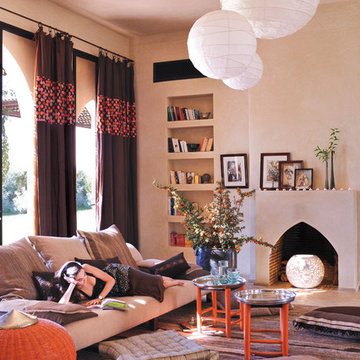
Excerpted from Marrakesh by Design by Maryam Montague (Artisan Books). Copyright 2012.
Photo of a mediterranean living room in New York with beige walls and a standard fireplace.
Photo of a mediterranean living room in New York with beige walls and a standard fireplace.
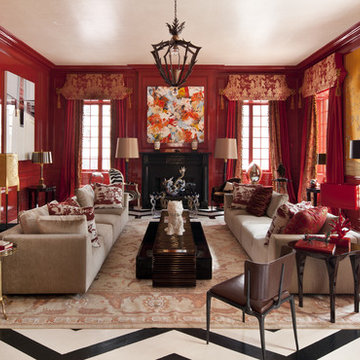
Salon in a Beaux Arts style townhouse. Client wanted Louis XVI meets contemporary. Custom furniture by Inson Wood and Herve Van der Straeten. Art by Jeff Koons. Photo by Nick Johnson.
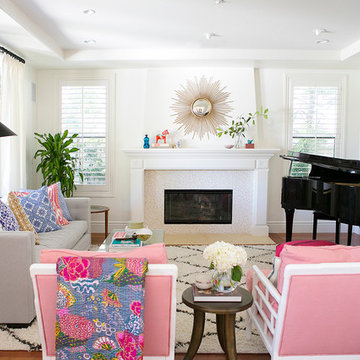
http://www.jillfacerphotography.com/
Transitional formal living room in Orange County with white walls, dark hardwood floors, a standard fireplace and no tv.
Transitional formal living room in Orange County with white walls, dark hardwood floors, a standard fireplace and no tv.
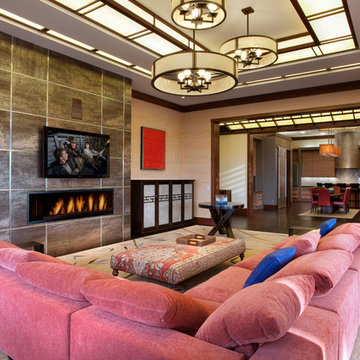
Photo of a large asian formal open concept living room in San Diego with beige walls, dark hardwood floors, a ribbon fireplace, a tile fireplace surround, a wall-mounted tv and brown floor.
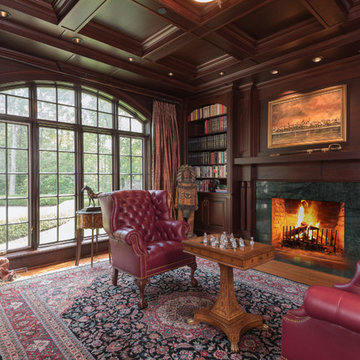
Karol Steczkowski | 860.770.6705 | www.toprealestatephotos.com
Design ideas for a traditional family room in Bridgeport with a library, medium hardwood floors, a standard fireplace, a stone fireplace surround and red floor.
Design ideas for a traditional family room in Bridgeport with a library, medium hardwood floors, a standard fireplace, a stone fireplace surround and red floor.
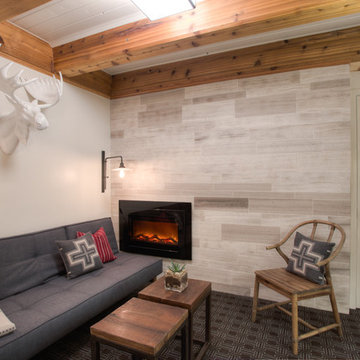
Lower Level Sitting Room off the bedroom with silver grey limestone at varying lengths & widths (existing fireplace location), slepper sofa & wall mount swivel sconces.
Glen Delman Photography www.glendelman.com
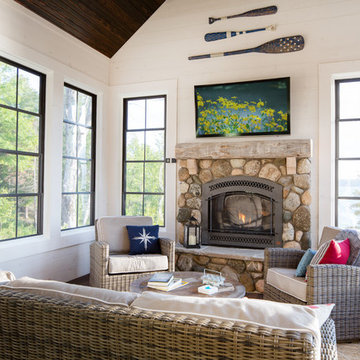
We were hired to create a Lake Charlevoix retreat for our client’s to be used by their whole family throughout the year. We were tasked with creating an inviting cottage that would also have plenty of space for the family and their guests. The main level features open concept living and dining, gourmet kitchen, walk-in pantry, office/library, laundry, powder room and master suite. The walk-out lower level houses a recreation room, wet bar/kitchenette, guest suite, two guest bedrooms, large bathroom, beach entry area and large walk in closet for all their outdoor gear. Balconies and a beautiful stone patio allow the family to live and entertain seamlessly from inside to outside. Coffered ceilings, built in shelving and beautiful white moldings create a stunning interior. Our clients truly love their Northern Michigan home and enjoy every opportunity to come and relax or entertain in their striking space.
- Jacqueline Southby Photography
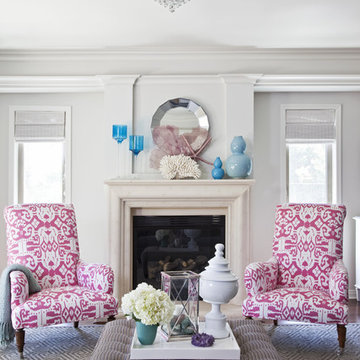
Design by Emily Ruddo of Armonia Decors. Photographed by Meghan Beierle-O'Brien. Benjamin Moore Classic Gray paint
Quadrille Ikat fabric. William Sonoma Mirror
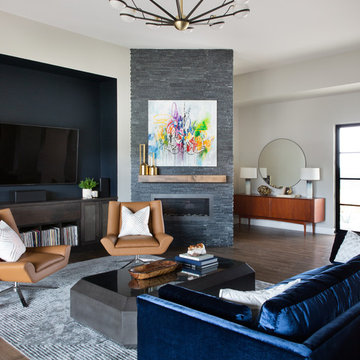
We infused jewel tones and fun art into this Austin home.
Project designed by Sara Barney’s Austin interior design studio BANDD DESIGN. They serve the entire Austin area and its surrounding towns, with an emphasis on Round Rock, Lake Travis, West Lake Hills, and Tarrytown.
For more about BANDD DESIGN, click here: https://bandddesign.com/
To learn more about this project, click here: https://bandddesign.com/austin-artistic-home/
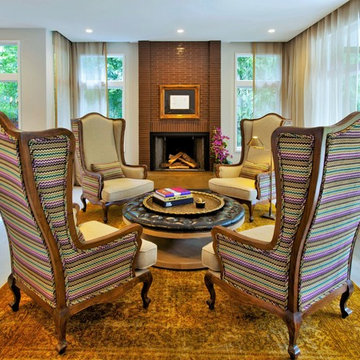
Inspiration for a mid-sized transitional living room in Miami with beige walls, a standard fireplace, a brick fireplace surround and no tv.
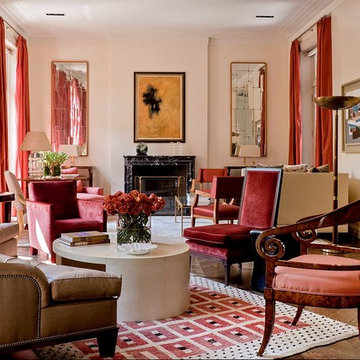
©2017 Bruce Van Inwegen All rights reserved.
Expansive traditional living room in Chicago with pink walls, dark hardwood floors, a standard fireplace and no tv.
Expansive traditional living room in Chicago with pink walls, dark hardwood floors, a standard fireplace and no tv.
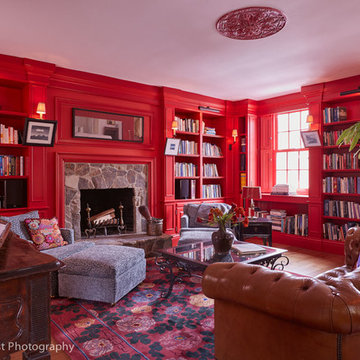
Greg West Photography
This is an example of a large eclectic formal open concept living room in Boston with red walls, medium hardwood floors, a standard fireplace, a stone fireplace surround, no tv and brown floor.
This is an example of a large eclectic formal open concept living room in Boston with red walls, medium hardwood floors, a standard fireplace, a stone fireplace surround, no tv and brown floor.
Pink Living Design Ideas
1




