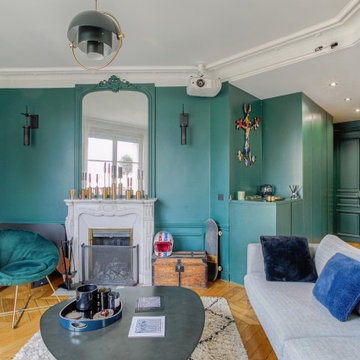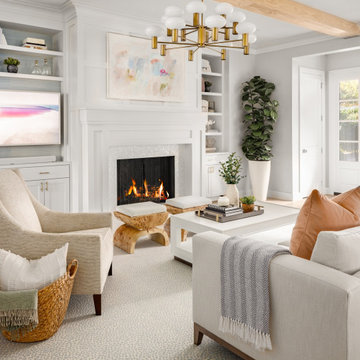Pink Living Room Design Photos
Refine by:
Budget
Sort by:Popular Today
41 - 60 of 2,147 photos
Item 1 of 2

Photo of a transitional formal open concept living room in Los Angeles with white walls, dark hardwood floors, a standard fireplace, no tv and brown floor.
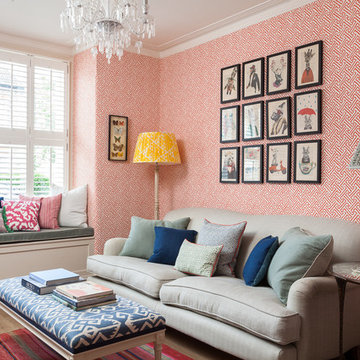
This is an example of a traditional formal enclosed living room in London with orange walls, light hardwood floors and beige floor.
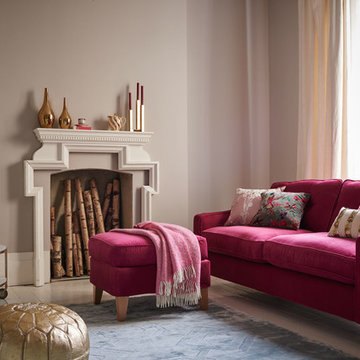
Design ideas for a transitional living room in Berkshire with grey walls, painted wood floors and no tv.
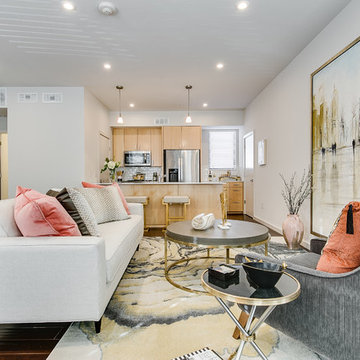
Photo of a transitional formal open concept living room in Oklahoma City with white walls, dark hardwood floors, no tv and brown floor.
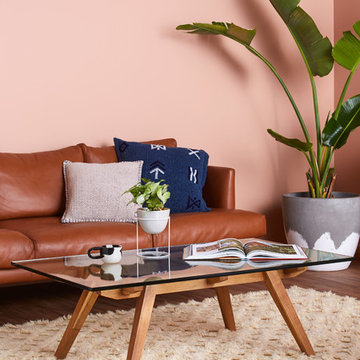
Citizens Of Style
Small contemporary open concept living room in Sydney with pink walls, vinyl floors and brown floor.
Small contemporary open concept living room in Sydney with pink walls, vinyl floors and brown floor.
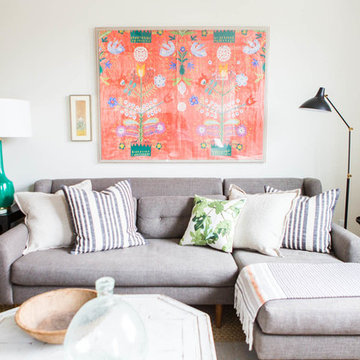
This is an example of an eclectic formal living room in Salt Lake City with white walls.
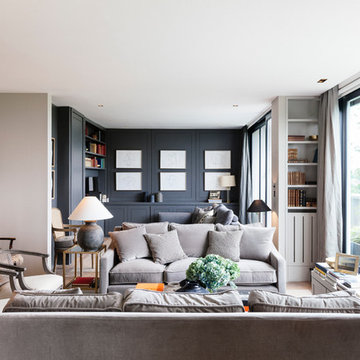
Domus Nova, De Rosee Sa Architects
Photo of a mid-sized transitional formal open concept living room in London with grey walls and light hardwood floors.
Photo of a mid-sized transitional formal open concept living room in London with grey walls and light hardwood floors.
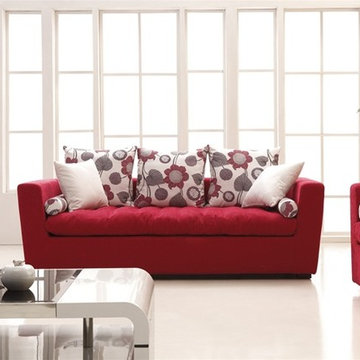
Stylish, comfortable, and versatile, this 3-Pieced Broheim Sofa Set will revive nearly any decor.
Features:
Refreshing styling
Color: Cherry red; more options available
Soft fabric upholstery
Inner frame made of kiln-dried hardwood
High density, high resiliency seat cushions
1 year quality guarantee
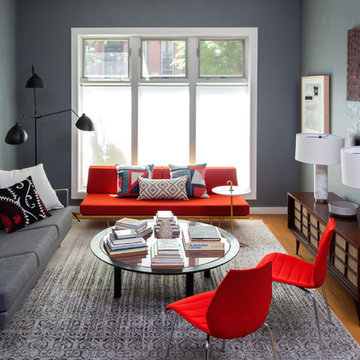
This is an example of a contemporary formal enclosed living room in New York with grey walls and medium hardwood floors.
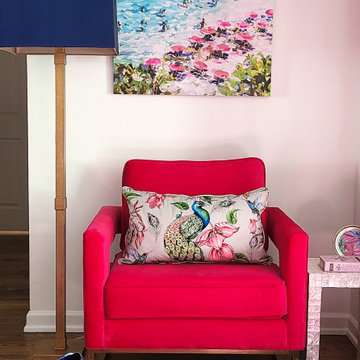
Cozy carriage house living room with niche painted in pale blue. This is a new home for a young professional woman who works in the medical field. A perfect and colorful retreat to come home to every day!
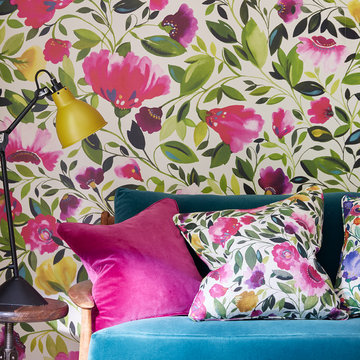
Award winning lifestyle designer, Kim Parker is famous for her bold, exuberant floral style in contemporary colour. From an early age, Kim has dreamt of creating fabrics and wallpapers that transform rooms into lush, exuberant interior gardens. Influenced by beautiful wallpapers of the Arts & Crafts and Bloomsbury movements and rich hues often inspried by the textiles of India and Mexico. Thirteen peices of orignal art have been carefully translated into beautiful printed linen and velvet fabrics and also digital wallpapers.
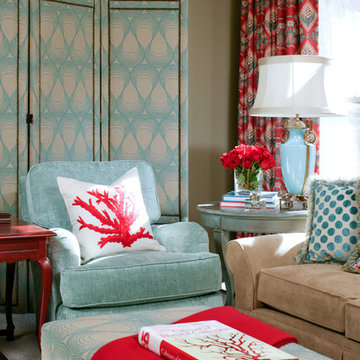
Inspiration for a traditional living room in Little Rock with beige walls.

The brief for this project involved a full house renovation, and extension to reconfigure the ground floor layout. To maximise the untapped potential and make the most out of the existing space for a busy family home.
When we spoke with the homeowner about their project, it was clear that for them, this wasn’t just about a renovation or extension. It was about creating a home that really worked for them and their lifestyle. We built in plenty of storage, a large dining area so they could entertain family and friends easily. And instead of treating each space as a box with no connections between them, we designed a space to create a seamless flow throughout.
A complete refurbishment and interior design project, for this bold and brave colourful client. The kitchen was designed and all finishes were specified to create a warm modern take on a classic kitchen. Layered lighting was used in all the rooms to create a moody atmosphere. We designed fitted seating in the dining area and bespoke joinery to complete the look. We created a light filled dining space extension full of personality, with black glazing to connect to the garden and outdoor living.
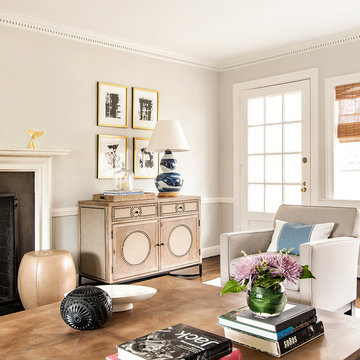
Inspiration for a transitional living room in New York with grey walls, dark hardwood floors and a standard fireplace.
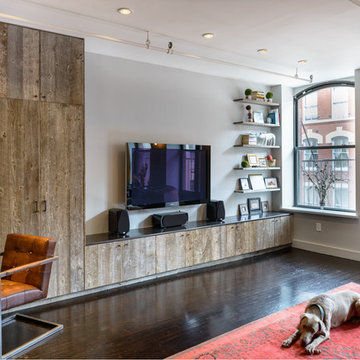
A custom millwork piece in the living room was designed to house an entertainment center, work space, and mud room storage for this 1700 square foot loft in Tribeca. Reclaimed gray wood clads the storage and compliments the gray leather desk. Blackened Steel works with the gray material palette at the desk wall and entertainment area. An island with customization for the family dog completes the large, open kitchen. The floors were ebonized to emphasize the raw materials in the space.

Modern living room
Design ideas for a large contemporary open concept living room in Austin with white walls, porcelain floors, white floor, a standard fireplace, a tile fireplace surround and no tv.
Design ideas for a large contemporary open concept living room in Austin with white walls, porcelain floors, white floor, a standard fireplace, a tile fireplace surround and no tv.
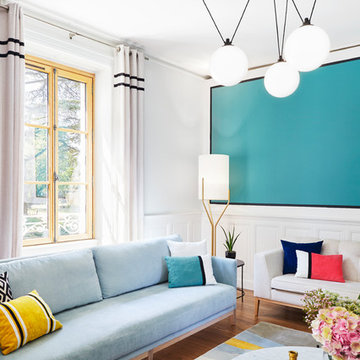
Aménagement et décoration d'un espace salon.
Expansive eclectic formal open concept living room in Nantes with medium hardwood floors and multi-coloured walls.
Expansive eclectic formal open concept living room in Nantes with medium hardwood floors and multi-coloured walls.
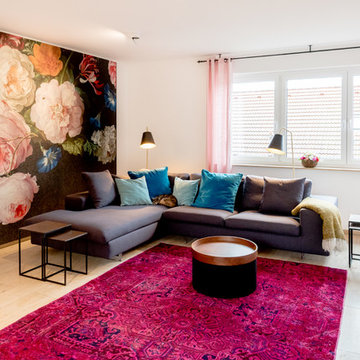
by andy
Contemporary formal enclosed living room in Berlin with white walls, light hardwood floors and beige floor.
Contemporary formal enclosed living room in Berlin with white walls, light hardwood floors and beige floor.
Pink Living Room Design Photos
3
