Pink Living Room Design Photos
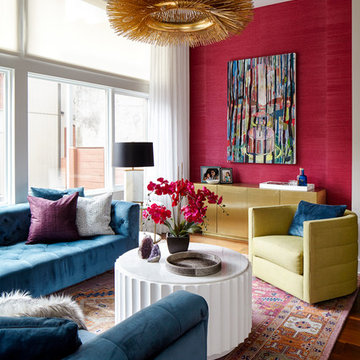
Vibrant living room room with tufted velvet sectional, lacquer & marble cocktail table, colorful oriental rug, pink grasscloth wallcovering, black ceiling, and brass accents. Photo by Kyle Born.
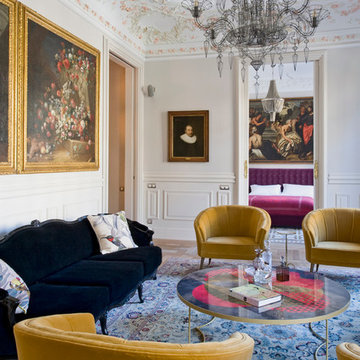
Design ideas for a large traditional formal enclosed living room in Barcelona with white walls, no fireplace and no tv.
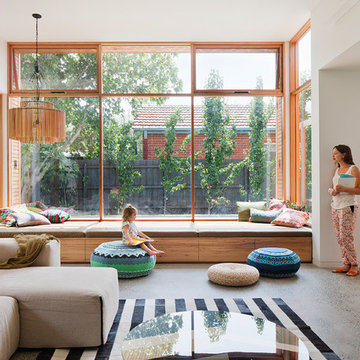
Shannon McGrath
Inspiration for a mid-sized contemporary open concept living room in Melbourne with concrete floors and white walls.
Inspiration for a mid-sized contemporary open concept living room in Melbourne with concrete floors and white walls.
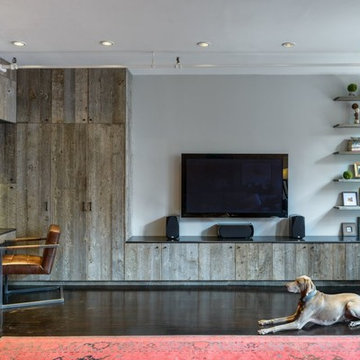
A custom millwork piece in the living room was designed to house an entertainment center, work space, and mud room storage for this 1700 square foot loft in Tribeca. Reclaimed gray wood clads the storage and compliments the gray leather desk. Blackened Steel works with the gray material palette at the desk wall and entertainment area. An island with customization for the family dog completes the large, open kitchen. The floors were ebonized to emphasize the raw materials in the space.
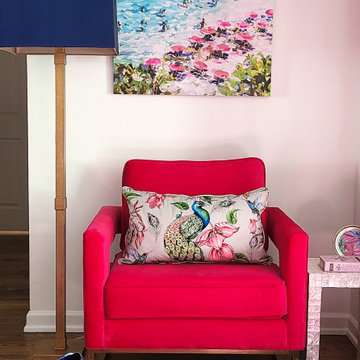
Cozy carriage house living room with niche painted in pale blue. This is a new home for a young professional woman who works in the medical field. A perfect and colorful retreat to come home to every day!
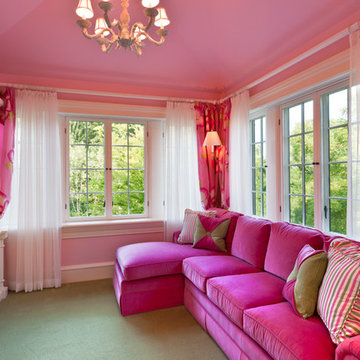
Architect: Peter Zimmerman, Peter Zimmerman Architects
Interior Designer: Allison Forbes, Forbes Design Consultants
Photographer: Tom Crane
Large traditional living room in Philadelphia with pink walls, carpet and a wall-mounted tv.
Large traditional living room in Philadelphia with pink walls, carpet and a wall-mounted tv.

A living room with large doors to help open up the space to other areas of the house.
Design ideas for a mid-sized contemporary formal enclosed living room in London with white walls, medium hardwood floors, a standard fireplace, a brick fireplace surround, a corner tv and brown floor.
Design ideas for a mid-sized contemporary formal enclosed living room in London with white walls, medium hardwood floors, a standard fireplace, a brick fireplace surround, a corner tv and brown floor.
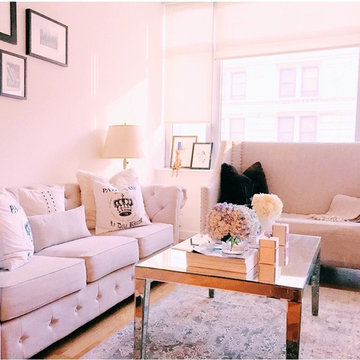
Design ideas for a mid-sized transitional formal enclosed living room in New York with a wall-mounted tv.
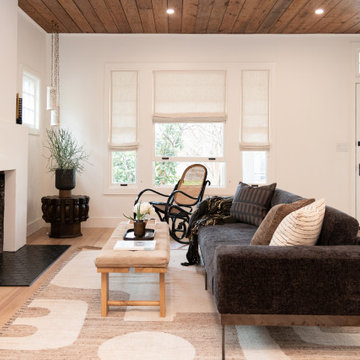
Complete remodel of history bungalow in Austin's Hyde Park. Refinished floors, kept ceiling for contrast and redesigned fireplace here with plaster. All new furnishings to compliment space.
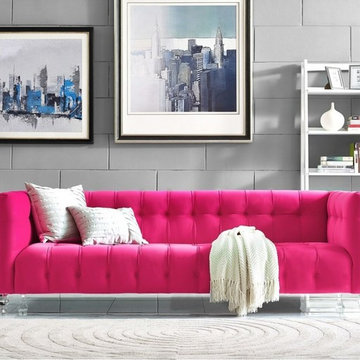
Bea Sofa | Pink by TOV - $1,299.90
Features:
Bea Collection
Modern design
Cognac finished
Velvet upholstery
Luxe tufting
Lucite transparent legs
Dimensions:
Overall: 29.35"W x 90.55"D x 36.4"H
Seat: 77.55"W x 27.2"D x 16.2"H
Arm Height:29.3"

The brief for this project involved a full house renovation, and extension to reconfigure the ground floor layout. To maximise the untapped potential and make the most out of the existing space for a busy family home.
When we spoke with the homeowner about their project, it was clear that for them, this wasn’t just about a renovation or extension. It was about creating a home that really worked for them and their lifestyle. We built in plenty of storage, a large dining area so they could entertain family and friends easily. And instead of treating each space as a box with no connections between them, we designed a space to create a seamless flow throughout.
A complete refurbishment and interior design project, for this bold and brave colourful client. The kitchen was designed and all finishes were specified to create a warm modern take on a classic kitchen. Layered lighting was used in all the rooms to create a moody atmosphere. We designed fitted seating in the dining area and bespoke joinery to complete the look. We created a light filled dining space extension full of personality, with black glazing to connect to the garden and outdoor living.
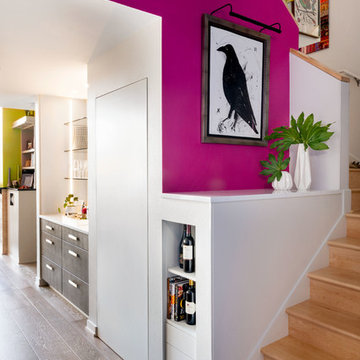
Blackstone Edge
This is an example of a mid-sized modern open concept living room in Portland with purple walls, medium hardwood floors, a standard fireplace and a stone fireplace surround.
This is an example of a mid-sized modern open concept living room in Portland with purple walls, medium hardwood floors, a standard fireplace and a stone fireplace surround.
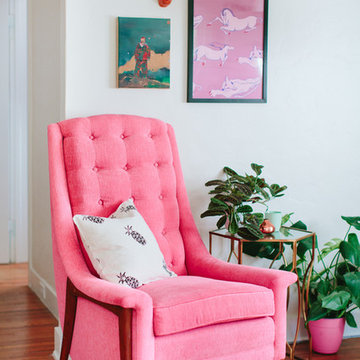
Design ideas for a mid-sized eclectic formal open concept living room in Los Angeles with white walls, medium hardwood floors, no fireplace and no tv.
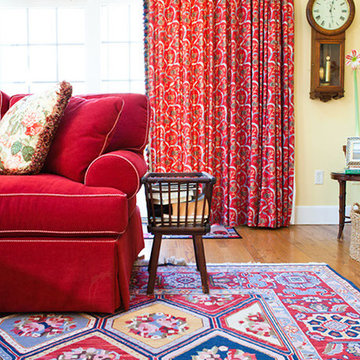
Saybrook Country Barn
Fine Home Interiors, Designer Inspired Furniture and Decor
2 Main Street,
Old Saybrook, Connecticut
06475
860-388-0891
This is an example of a mid-sized transitional formal enclosed living room in Bridgeport with blue walls, medium hardwood floors, a standard fireplace and a wood fireplace surround.
This is an example of a mid-sized transitional formal enclosed living room in Bridgeport with blue walls, medium hardwood floors, a standard fireplace and a wood fireplace surround.
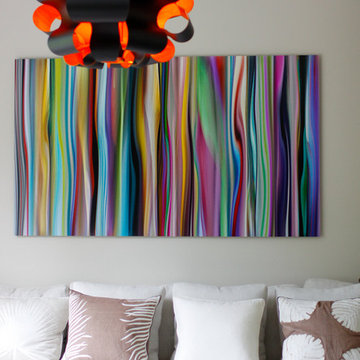
This 7,000 square foot space located is a modern weekend getaway for a modern family of four. The owners were looking for a designer who could fuse their love of art and elegant furnishings with the practicality that would fit their lifestyle. They owned the land and wanted to build their new home from the ground up. Betty Wasserman Art & Interiors, Ltd. was a natural fit to make their vision a reality.
Upon entering the house, you are immediately drawn to the clean, contemporary space that greets your eye. A curtain wall of glass with sliding doors, along the back of the house, allows everyone to enjoy the harbor views and a calming connection to the outdoors from any vantage point, simultaneously allowing watchful parents to keep an eye on the children in the pool while relaxing indoors. Here, as in all her projects, Betty focused on the interaction between pattern and texture, industrial and organic.
Project completed by New York interior design firm Betty Wasserman Art & Interiors, which serves New York City, as well as across the tri-state area and in The Hamptons.
For more about Betty Wasserman, click here: https://www.bettywasserman.com/
To learn more about this project, click here: https://www.bettywasserman.com/spaces/sag-harbor-hideaway/
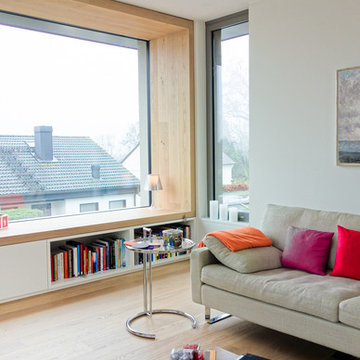
Foto: Jens Bergmann / KSB Architekten
Design ideas for an expansive contemporary formal open concept living room in Frankfurt with white walls and light hardwood floors.
Design ideas for an expansive contemporary formal open concept living room in Frankfurt with white walls and light hardwood floors.
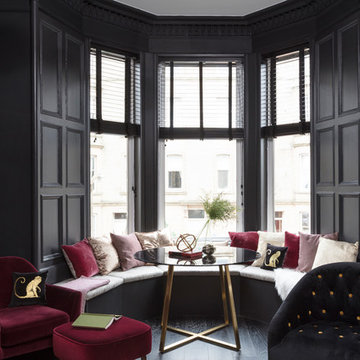
Dark and dramatic living room featuring this stunning bay window seat.
Built in furniture makes the most of the compact space whilst sumptuous textures, rich colours and black walls bring drama a-plenty.
Photo Susie Lowe
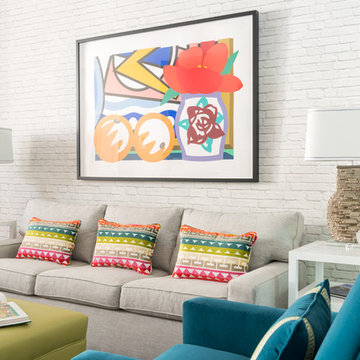
Michael Hunter
Large eclectic living room in Dallas with white walls, light hardwood floors, a standard fireplace, a tile fireplace surround, a wall-mounted tv and brown floor.
Large eclectic living room in Dallas with white walls, light hardwood floors, a standard fireplace, a tile fireplace surround, a wall-mounted tv and brown floor.
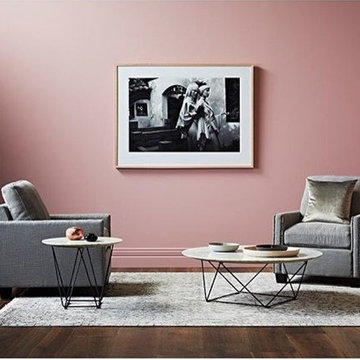
Flooring: Godfrey Hirst Regal Oak in Windsor
Furniture: GlobeWest
Styling: Ruth Welsby
Photography: Mike Baker
Design ideas for a large contemporary formal open concept living room in Melbourne with pink walls and dark hardwood floors.
Design ideas for a large contemporary formal open concept living room in Melbourne with pink walls and dark hardwood floors.
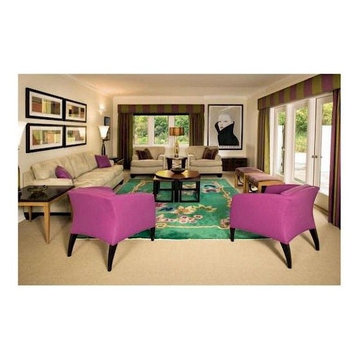
A fresh and exciting take on color and placement.
Large contemporary open concept living room in Los Angeles with green walls, carpet and no tv.
Large contemporary open concept living room in Los Angeles with green walls, carpet and no tv.
Pink Living Room Design Photos
1