Pink Living Room Design Photos with Light Hardwood Floors
Refine by:
Budget
Sort by:Popular Today
1 - 20 of 118 photos
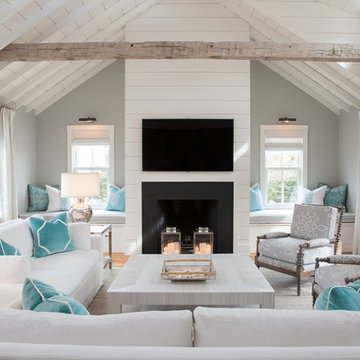
Large beach style open concept living room in Boston with grey walls, a standard fireplace, a wall-mounted tv and light hardwood floors.
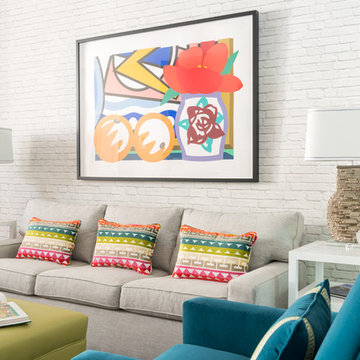
Michael Hunter
Large eclectic living room in Dallas with white walls, light hardwood floors, a standard fireplace, a tile fireplace surround, a wall-mounted tv and brown floor.
Large eclectic living room in Dallas with white walls, light hardwood floors, a standard fireplace, a tile fireplace surround, a wall-mounted tv and brown floor.
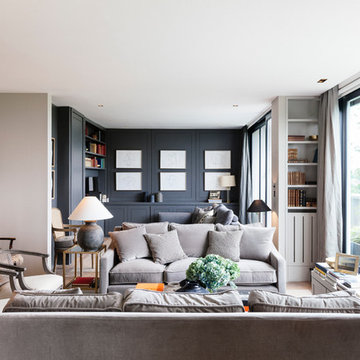
Domus Nova, De Rosee Sa Architects
Photo of a mid-sized transitional formal open concept living room in London with grey walls and light hardwood floors.
Photo of a mid-sized transitional formal open concept living room in London with grey walls and light hardwood floors.

This home was redesigned to reflect the homeowners' personalities through intentional and bold design choices, resulting in a visually appealing and powerfully expressive environment.
Elegance meets vibrancy in this living room design, featuring a soothing neutral palette and a gracefully curved sofa. Two striking orange chairs provide a bold pop of color, while a captivating fireplace and exquisite artwork add a touch of sophistication to this harmonious space.
---Project by Wiles Design Group. Their Cedar Rapids-based design studio serves the entire Midwest, including Iowa City, Dubuque, Davenport, and Waterloo, as well as North Missouri and St. Louis.
For more about Wiles Design Group, see here: https://wilesdesigngroup.com/
To learn more about this project, see here: https://wilesdesigngroup.com/cedar-rapids-bold-home-transformation
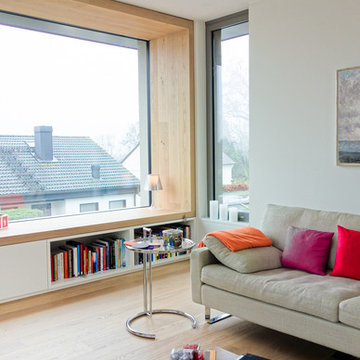
Foto: Jens Bergmann / KSB Architekten
Design ideas for an expansive contemporary formal open concept living room in Frankfurt with white walls and light hardwood floors.
Design ideas for an expansive contemporary formal open concept living room in Frankfurt with white walls and light hardwood floors.
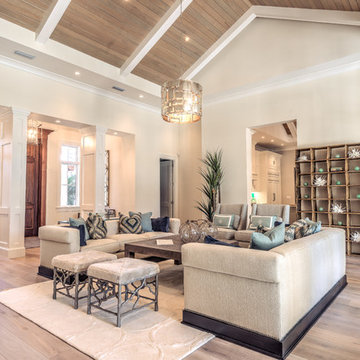
Inspiration for a large transitional formal living room in Miami with white walls, light hardwood floors and no tv.
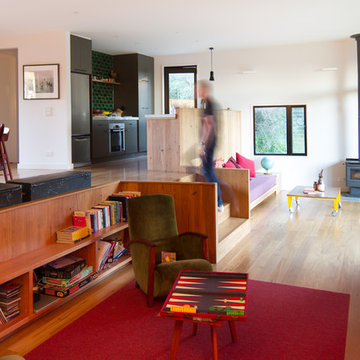
Design ideas for a contemporary open concept living room in Melbourne with light hardwood floors, a wood stove and white walls.
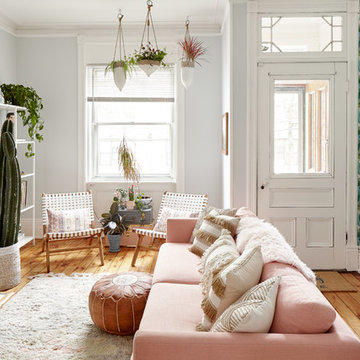
photos: Kyle Born
Inspiration for an eclectic living room in New York with light hardwood floors, a standard fireplace, no tv and multi-coloured walls.
Inspiration for an eclectic living room in New York with light hardwood floors, a standard fireplace, no tv and multi-coloured walls.

The brief for this project involved a full house renovation, and extension to reconfigure the ground floor layout. To maximise the untapped potential and make the most out of the existing space for a busy family home.
When we spoke with the homeowner about their project, it was clear that for them, this wasn’t just about a renovation or extension. It was about creating a home that really worked for them and their lifestyle. We built in plenty of storage, a large dining area so they could entertain family and friends easily. And instead of treating each space as a box with no connections between them, we designed a space to create a seamless flow throughout.
A complete refurbishment and interior design project, for this bold and brave colourful client. The kitchen was designed and all finishes were specified to create a warm modern take on a classic kitchen. Layered lighting was used in all the rooms to create a moody atmosphere. We designed fitted seating in the dining area and bespoke joinery to complete the look. We created a light filled dining space extension full of personality, with black glazing to connect to the garden and outdoor living.
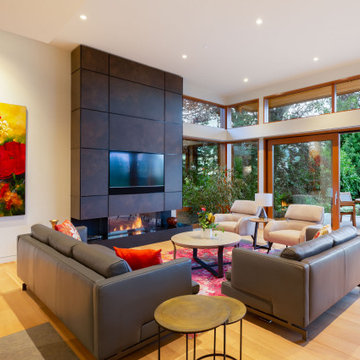
Large contemporary open concept living room in Vancouver with white walls, light hardwood floors, a ribbon fireplace, a tile fireplace surround, a built-in media wall and beige floor.
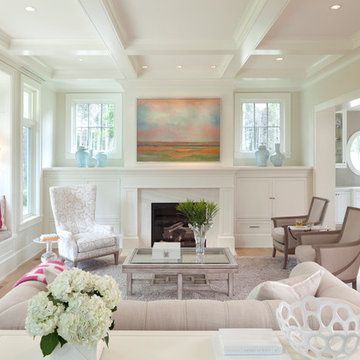
Steve Henke
This is an example of a mid-sized traditional formal enclosed living room in Minneapolis with beige walls, light hardwood floors, a standard fireplace, a stone fireplace surround, no tv and coffered.
This is an example of a mid-sized traditional formal enclosed living room in Minneapolis with beige walls, light hardwood floors, a standard fireplace, a stone fireplace surround, no tv and coffered.
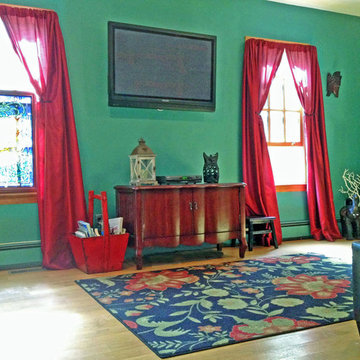
This NY interior design of an eclectic living room features a predominantly red and green color scheme. We wanted to preserve some of the historic charm of this old Victorian convent house, while at the same time modernizing and combining that style with eclectic, artsy elements. Read more about our projects on my blog, www.amberfreda.com.

This is an example of a contemporary open concept living room in Other with white walls, light hardwood floors, a wall-mounted tv and beige floor.
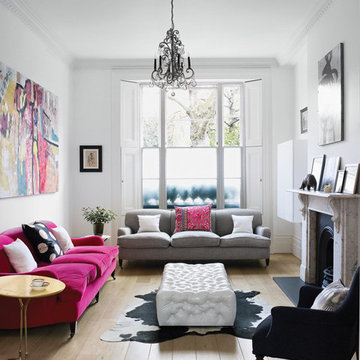
Pietra Wood & Stone European Engineered Oak flooring with a natural oiled finish.
Inspiration for an eclectic formal living room in London with white walls, light hardwood floors, a standard fireplace and beige floor.
Inspiration for an eclectic formal living room in London with white walls, light hardwood floors, a standard fireplace and beige floor.
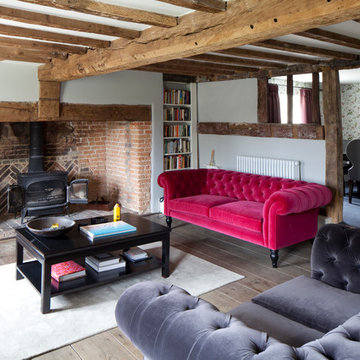
Photographer James French
Photo of a country formal living room in Sussex with white walls, a wood stove and light hardwood floors.
Photo of a country formal living room in Sussex with white walls, a wood stove and light hardwood floors.
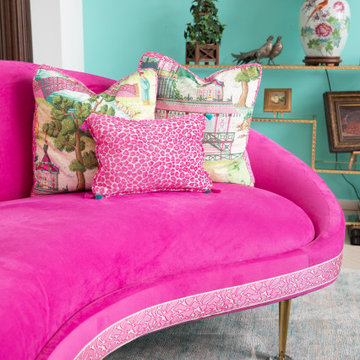
Inspiration for a mid-sized eclectic formal open concept living room in Other with blue walls, light hardwood floors, a two-sided fireplace and beige floor.
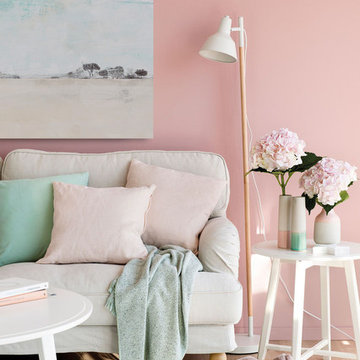
"Dehesa" - 100x150 cm
©Javiermadrid S.L.
Inspiration for a traditional living room in Madrid with pink walls, light hardwood floors and beige floor.
Inspiration for a traditional living room in Madrid with pink walls, light hardwood floors and beige floor.
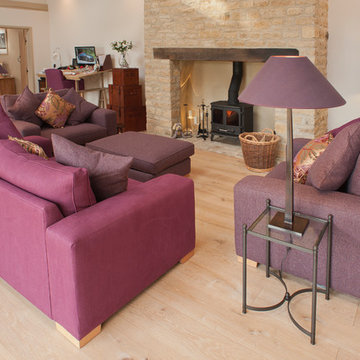
Large country enclosed living room in Oxfordshire with light hardwood floors, a wood stove, a wood fireplace surround and a wall-mounted tv.
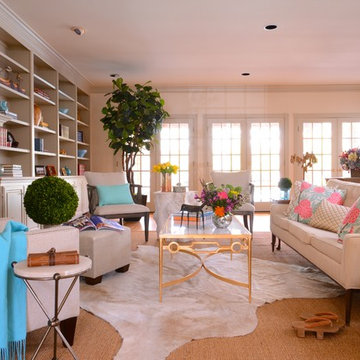
Michael hunter
Inspiration for an eclectic living room in Dallas with white walls, light hardwood floors, a standard fireplace, a stone fireplace surround and no tv.
Inspiration for an eclectic living room in Dallas with white walls, light hardwood floors, a standard fireplace, a stone fireplace surround and no tv.
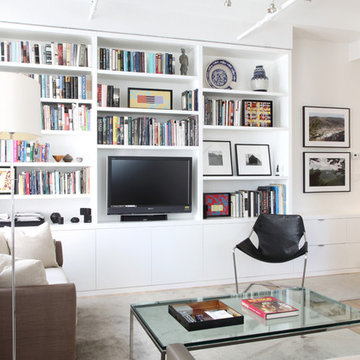
This Chelsea loft was transformed from a beat-up live-work space into a tranquil, light-filled home with oversized windows and high ceilings. The open floor plan created a new kitchen, dining area, and living room in one space, with two airy bedrooms and bathrooms at the other end of the layout. We used a pale, white oak flooring from LV Wood Floors throughout the space, and kept the color palette light and neutral. The kitchen features custom cabinetry and a wide island with seating on one side. A Lindsey Edelman chandelier makes a statement over the dining table. A wall of bookcases, art, and media storage anchors the other end of the living room, with the TV mount built-in at the center. Photo by Maletz Design
Pink Living Room Design Photos with Light Hardwood Floors
1