Pink Open Plan Kitchen Design Ideas
Refine by:
Budget
Sort by:Popular Today
1 - 20 of 179 photos
Item 1 of 3
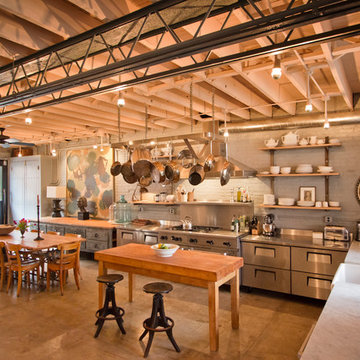
Bennett Frank McCarthy Architects, Inc.
Industrial open plan kitchen in DC Metro with a farmhouse sink.
Industrial open plan kitchen in DC Metro with a farmhouse sink.
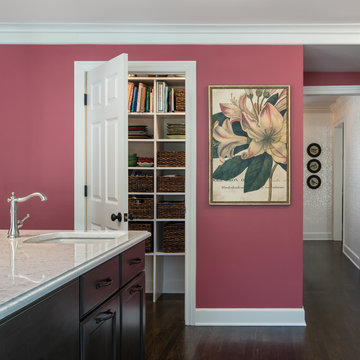
On April 22, 2013, MainStreet Design Build began a 6-month construction project that ended November 1, 2013 with a beautiful 655 square foot addition off the rear of this client's home. The addition included this gorgeous custom kitchen, a large mudroom with a locker for everyone in the house, a brand new laundry room and 3rd car garage. As part of the renovation, a 2nd floor closet was also converted into a full bathroom, attached to a child’s bedroom; the formal living room and dining room were opened up to one another with custom columns that coordinated with existing columns in the family room and kitchen; and the front entry stairwell received a complete re-design.
KateBenjamin Photography
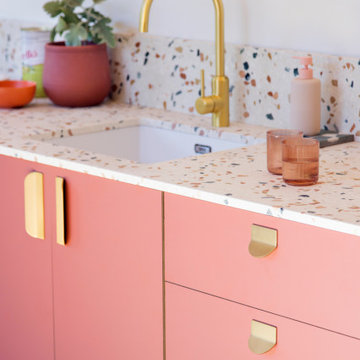
Terracotta cabinets with Brass Hardware: FOLD Collection
Design ideas for a modern single-wall open plan kitchen in London with flat-panel cabinets, pink cabinets, terrazzo benchtops and multi-coloured benchtop.
Design ideas for a modern single-wall open plan kitchen in London with flat-panel cabinets, pink cabinets, terrazzo benchtops and multi-coloured benchtop.
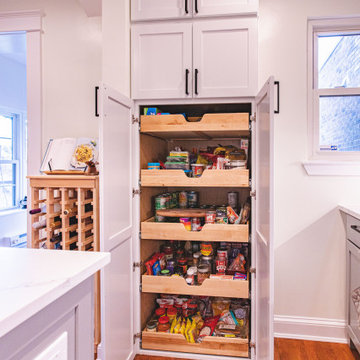
FineCraft Contractors, Inc.
Photo of a mid-sized contemporary l-shaped open plan kitchen in DC Metro with a farmhouse sink, shaker cabinets, grey cabinets, quartzite benchtops, white splashback, subway tile splashback, stainless steel appliances, light hardwood floors, with island, brown floor and white benchtop.
Photo of a mid-sized contemporary l-shaped open plan kitchen in DC Metro with a farmhouse sink, shaker cabinets, grey cabinets, quartzite benchtops, white splashback, subway tile splashback, stainless steel appliances, light hardwood floors, with island, brown floor and white benchtop.
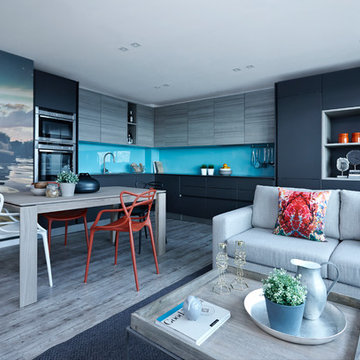
Christina Bull Photography
Design ideas for a contemporary l-shaped open plan kitchen in London with flat-panel cabinets, blue splashback, glass sheet splashback, stainless steel appliances, medium hardwood floors and no island.
Design ideas for a contemporary l-shaped open plan kitchen in London with flat-panel cabinets, blue splashback, glass sheet splashback, stainless steel appliances, medium hardwood floors and no island.
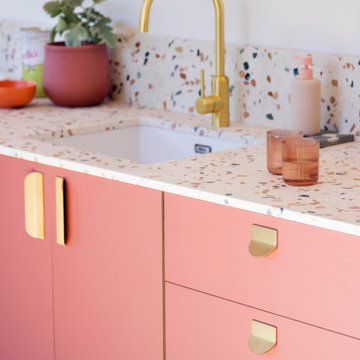
As evenings get darker, introduce a taste of the Mediterranean to your culinary space. Choose cabinets in warm, earthy tones (such as Terra from HUSK's new Natura range), then set it off with confident hardware.
Enter our FOLD Collection. Embracing a shift to statement design details in the kitchen space, this range comprises bold, circular forms that are manufactured from solid sheet brass.
Pack a punch in choosing our surface-mounted pulls, which are installed to sit proudly on cabinet fronts. Or err on the side of discretion with our more subtle edge pulls. Both of equal thickness, these designs feel intentional on contact, plus offer the toasty glow of a lacquered brass finish.
Complete your kitchen scheme with a jewel-toned, resin-based Terrazzo worksurface, then style the space with hand-finished ceramics and low-maintenance plants. What we can't help with is the view of rolling Tuscan hills — sorry.
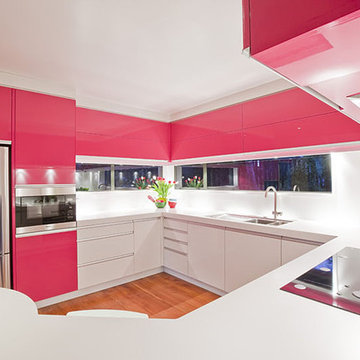
Large contemporary u-shaped open plan kitchen in Los Angeles with flat-panel cabinets, solid surface benchtops, white splashback, stainless steel appliances and a peninsula.
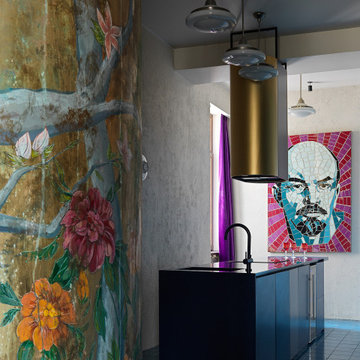
Design ideas for an eclectic open plan kitchen in Moscow with an undermount sink, flat-panel cabinets, black cabinets, with island, black floor and black benchtop.

Mid-sized modern l-shaped open plan kitchen in Cornwall with a drop-in sink, glass-front cabinets, beige cabinets, pink splashback, glass sheet splashback, black appliances, light hardwood floors, with island and beige floor.
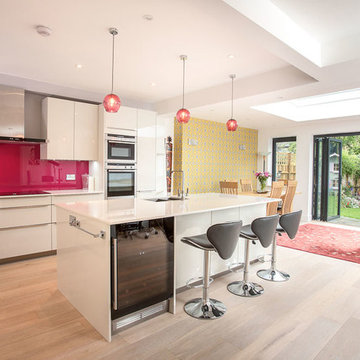
Inspiration for a contemporary galley open plan kitchen in Other with an undermount sink, flat-panel cabinets, white cabinets, pink splashback, stainless steel appliances, light hardwood floors and with island.
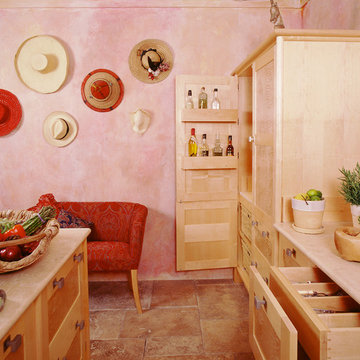
This kitchen was designed for The House and Garden show house which was organised by the IDDA (now The British Institute of Interior Design). Tim Wood was invited to design the kitchen for the showhouse in the style of a Mediterranean villa. Tim Wood designed the kitchen area which ran seamlessly into the dining room, the open garden area next to it was designed by Kevin Mc Cloud.
This bespoke kitchen was made from maple with quilted maple inset panels. All the drawers were made of solid maple and dovetailed and the handles were specially designed in pewter. The work surfaces were made from white limestone and the sink from a solid limestone block. A large storage cupboard contains baskets for food and/or children's toys. The larder cupboard houses a limestone base for putting hot food on and flush maple double sockets for electrical appliances. This maple kitchen has a pale and stylish look with timeless appeal.
Designed and hand built by Tim Wood
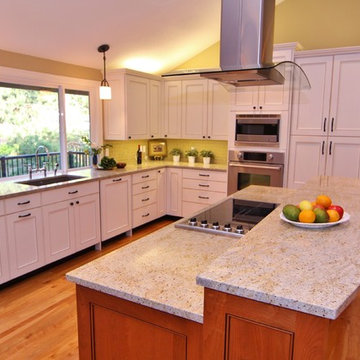
Benson Images & Designer's Edge
Inspiration for a large traditional l-shaped open plan kitchen in Portland with an undermount sink, recessed-panel cabinets, white cabinets, granite benchtops, glass tile splashback, stainless steel appliances, medium hardwood floors, with island and multi-coloured benchtop.
Inspiration for a large traditional l-shaped open plan kitchen in Portland with an undermount sink, recessed-panel cabinets, white cabinets, granite benchtops, glass tile splashback, stainless steel appliances, medium hardwood floors, with island and multi-coloured benchtop.
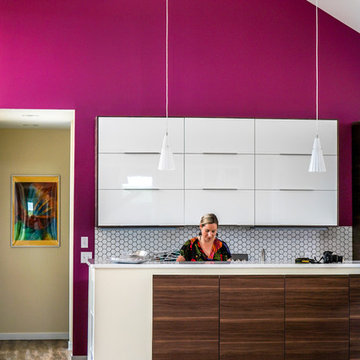
Although this home has a small footprint, the central living area boasts vaulted ceilings and ample windows to keep the area light and bright. The neutral tones of the cabinetry and backsplash allow the client to play with pops of color on the walls. The kitchen island features a taller back wall containing storage cabinets which helps control clutter and block views of the kitchen sink from the dining and living areas.
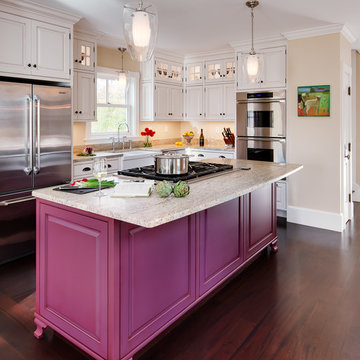
Sarah Szwajkos Photography
Inspiration for a large traditional l-shaped open plan kitchen in Portland Maine with a farmhouse sink, raised-panel cabinets, white cabinets, laminate benchtops, stainless steel appliances, dark hardwood floors and with island.
Inspiration for a large traditional l-shaped open plan kitchen in Portland Maine with a farmhouse sink, raised-panel cabinets, white cabinets, laminate benchtops, stainless steel appliances, dark hardwood floors and with island.
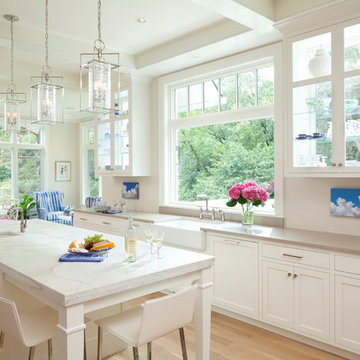
Inspiration for a mid-sized traditional open plan kitchen in Minneapolis with a farmhouse sink, shaker cabinets, white cabinets, light hardwood floors, with island, marble benchtops, white splashback, stone slab splashback and stainless steel appliances.
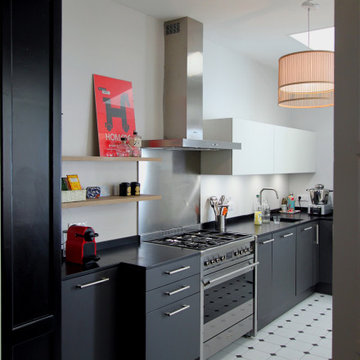
Cuisine noire avec piano de cuisson.
This is an example of a mid-sized contemporary l-shaped open plan kitchen in Lille with an undermount sink, black cabinets, granite benchtops, metallic splashback, stainless steel appliances, ceramic floors, no island, white floor, black benchtop and flat-panel cabinets.
This is an example of a mid-sized contemporary l-shaped open plan kitchen in Lille with an undermount sink, black cabinets, granite benchtops, metallic splashback, stainless steel appliances, ceramic floors, no island, white floor, black benchtop and flat-panel cabinets.
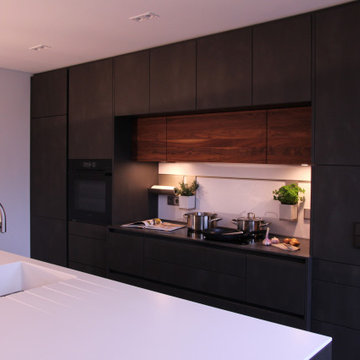
große moderne Schüller Küche in anthrazit gehalten.
Spülinsel mit eingearbeiteter Spüle in Mineralwerkstoffplatte mit eingefrästen Tropfrillen
Photo of a contemporary single-wall open plan kitchen with flat-panel cabinets, grey cabinets, white splashback, black appliances, with island and an integrated sink.
Photo of a contemporary single-wall open plan kitchen with flat-panel cabinets, grey cabinets, white splashback, black appliances, with island and an integrated sink.
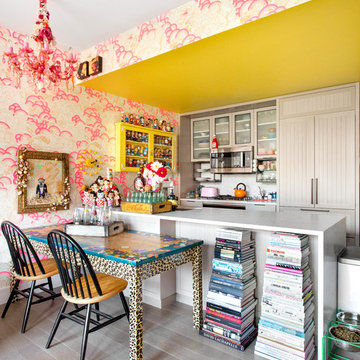
Design ideas for a mid-sized eclectic u-shaped open plan kitchen in New York with light wood cabinets, panelled appliances, light hardwood floors, a peninsula, grey floor, white benchtop, an undermount sink, shaker cabinets and marble benchtops.

Inspiration for a mid-sized contemporary u-shaped open plan kitchen in Cornwall with pink splashback, glass sheet splashback, light hardwood floors, an undermount sink, flat-panel cabinets, grey cabinets, a peninsula, grey floor, white benchtop and vaulted.
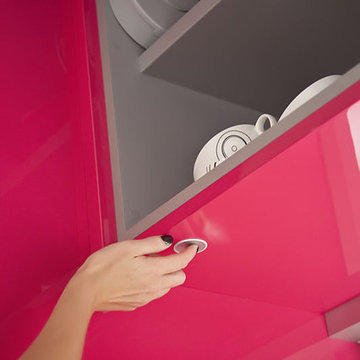
Inspiration for a large contemporary u-shaped open plan kitchen in Los Angeles with flat-panel cabinets, solid surface benchtops, white splashback, stainless steel appliances and a peninsula.
Pink Open Plan Kitchen Design Ideas
1