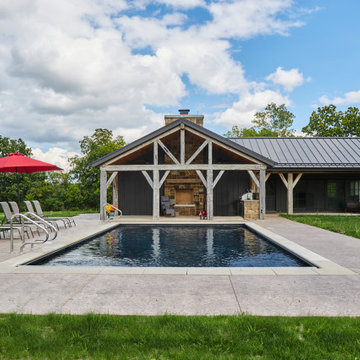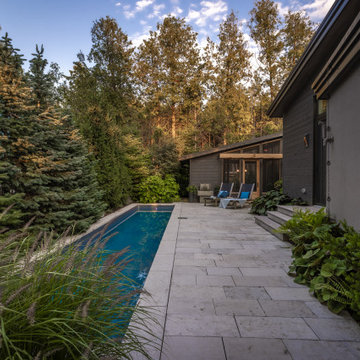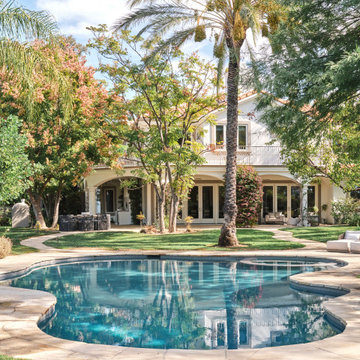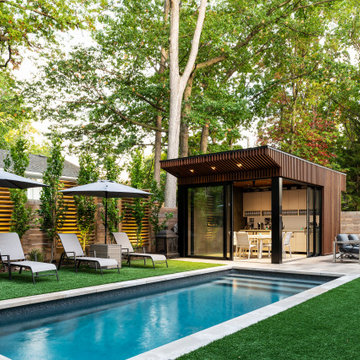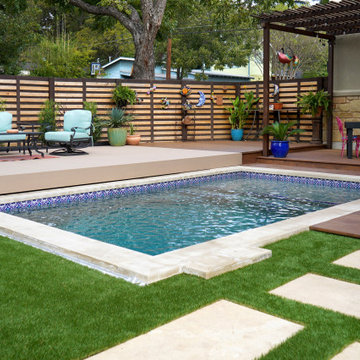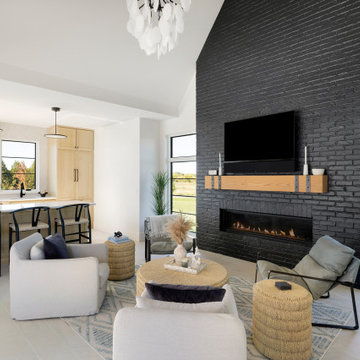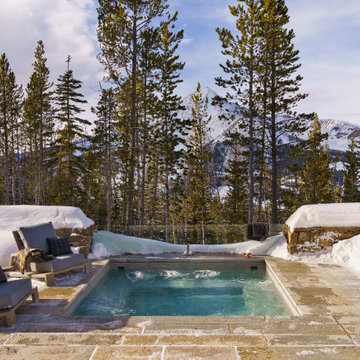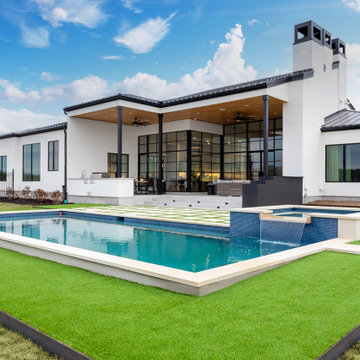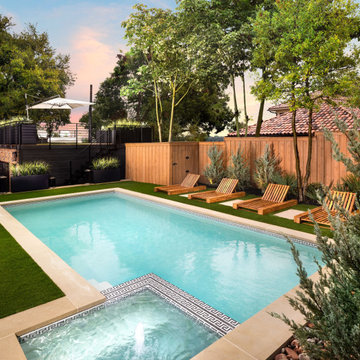Pool Design Ideas
Refine by:
Budget
Sort by:Popular Today
121 - 140 of 448,097 photos
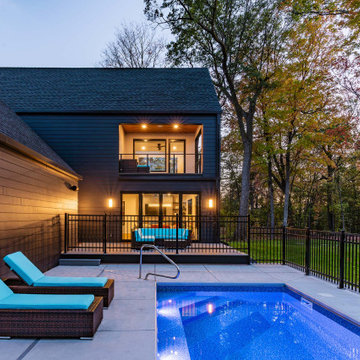
Simple Modern Scandinavian inspired gable home in the woods of Minnesota
Design ideas for a mid-sized scandinavian backyard rectangular aboveground pool in Minneapolis with with privacy feature and concrete slab.
Design ideas for a mid-sized scandinavian backyard rectangular aboveground pool in Minneapolis with with privacy feature and concrete slab.
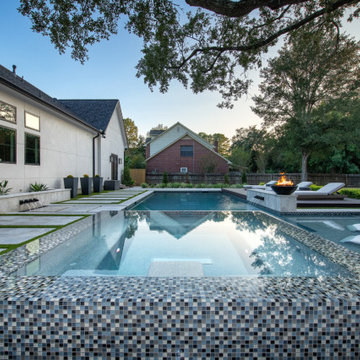
Chic sleek ranch home with modern geometric pool design, custom composite wood deck, water features, fire feature, tanning shelf, ledge loungers, modern landscape.
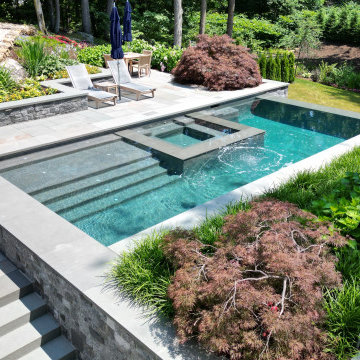
A vanishing edge pool and waterfall are focal points for a constraint-driven project governed by a wetlands and associated no-build zone, extensive rock outcrops, steep slopes, and a small, tough-to-access work area. A team of consultants was required in order to obtain variances and other approvals across multiple agencies and meetings. The end result is a beautiful outdoor living space that expresses the architecture and utility of the owner's home into a highwater garden for relaxation and enjoyment.
Find the right local pro for your project
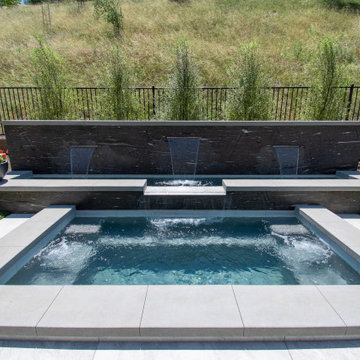
Swim spa with custom water features
Small backyard rectangular pool in Salt Lake City with with a pool and stamped concrete.
Small backyard rectangular pool in Salt Lake City with with a pool and stamped concrete.

I was initially contacted by the builder and architect working on this Modern European Cottage to review the property and home design before construction began. Once the clients and I had the opportunity to meet and discuss what their visions were for the property, I started working on their wish list of items, which included a custom concrete pool, concrete spa, patios/walkways, custom fencing, and wood structures.
One of the largest challenges was that this property had a 30% (or less) hardcover surface requirement for the city location. With the lot size and square footage of the home I had limits to how much hardcover we could add to property. So, I had to get creative. We presented to the city the usage of the Live Green Roof plantings that would reduce the hardcover calculations for the site. Also, if we kept space between the Laurel Sandstones walkways, using them as steppers and planting groundcover or lawn between the stones that would also reduce the hard surface calculations. We continued that theme with the back patio as well. The client’s esthetic leaned towards the minimal style, so by adding greenery between stones work esthetically.
I chose the Laurel Tumbled Sandstone for the charm and character and thought it would lend well to the old world feel of this Modern European Cottage. We installed it on all the stone walkways, steppers, and patios around the home and pool.
I had several meetings with the client to discuss/review perennials, shrubs, and tree selections. Plant color and texture of the planting material were equally important to the clients when choosing. We grouped the plantings together and did not over-mix varieties of plants. Ultimately, we chose a variety of styles from natural groups of plantings to a touch of formal style, which all work cohesively together.
The custom fence design and installation was designed to create a cottage “country” feel. They gave us inspiration of a country style fence that you may find on a farm to keep the animals inside. We took those photos and ideas and elevated the design. We used a combination of cedar wood and sandwich the galvanized mesh between it. The fence also creates a space for the clients two dogs to roam freely around their property. We installed sod on the inside of the fence to the home and seeded the remaining areas with a Low Gro Fescue grass seed with a straw blanket for protection.
The minimal European style custom concrete pool was designed to be lined up in view from the porch and inside the home. The client requested the lawn around the edge of the pool, which helped reduce the hardcover calculations. The concrete spa is open year around. Benches are on all four sides of the spa to create enough seating for the whole family to use at the same time. Mortared field stone on the exterior of the spa mimics the stone on the exterior of the home. The spa equipment is installed in the lower level of the home to protect it from the cold winter weather.
Between the garage and the home’s entry is a pea rock sitting area and is viewed from several windows. I wanted it to be a quiet escape from the rest of the house with the minimal design. The Skyline Locust tree planted in the center of the space creates a canopy and softens the side of garage wall from the window views. The client will be installing a small water feature along the garage for serene noise ambience.
The client had very thoughtful design ideas styles, and our collaborations all came together and worked well to create the landscape design/installation. The result was everything they had dreamed of and more for their Modern European Cottage home and property.
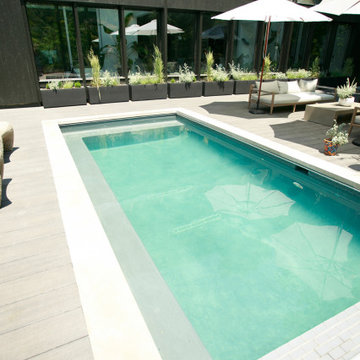
Take an evening dip or enjoy your morning coffee poolside in this small, modern backyard pool.
This is an example of a small modern backyard rectangular pool in Salt Lake City with with a pool and decking.
This is an example of a small modern backyard rectangular pool in Salt Lake City with with a pool and decking.
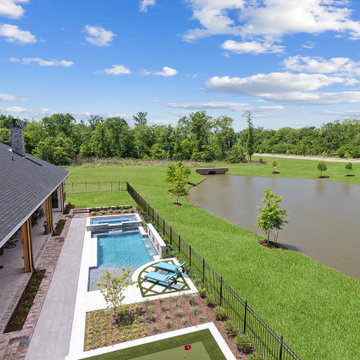
Inspiration for a small backyard custom-shaped pool in New Orleans with with a pool and natural stone pavers.
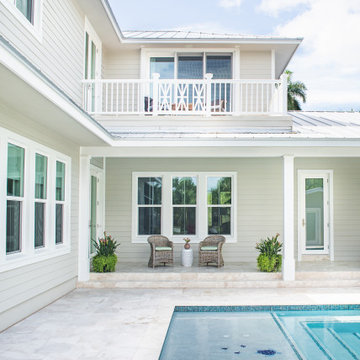
Mid-sized beach style backyard rectangular pool in Miami with with privacy feature and natural stone pavers.
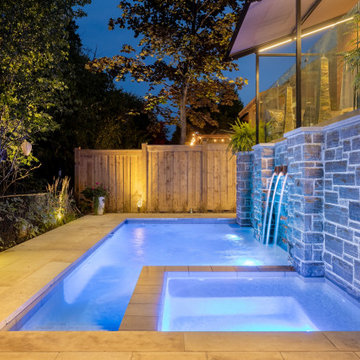
To help set the mood the pool features an Atom LED lighting system. It can be programmed to display a single colour or one of its colour-changing light shows. Although this backyard is small, it is brimming with a bounty of alluring practical features.
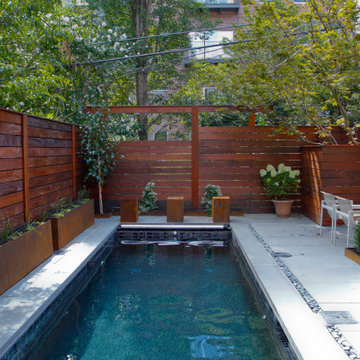
A client, an avid swimmer, wanted an exercise pool / spa installed and garden landscaped. Garden has contemporary touches yet classical layout. Clipped hedges match the shape and dimensions of the Ipe benches. Corten borders keep the compact garden in check and easy to maintain.
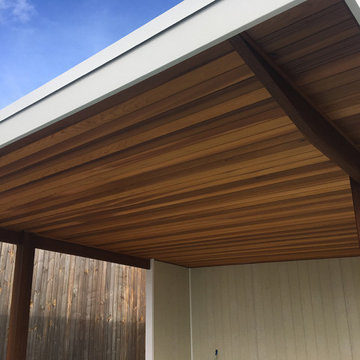
The Cedar Ceiling cladded roof looks fantastic with the Spotted Gum feature beams and posts!
Design ideas for a mid-sized modern backyard pool in Brisbane with a pool house.
Design ideas for a mid-sized modern backyard pool in Brisbane with a pool house.
Pool Design Ideas
7
