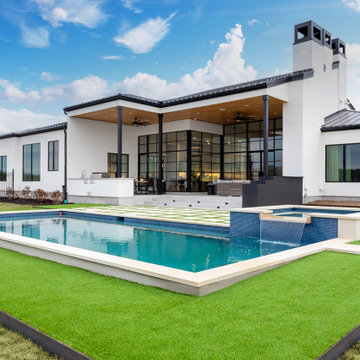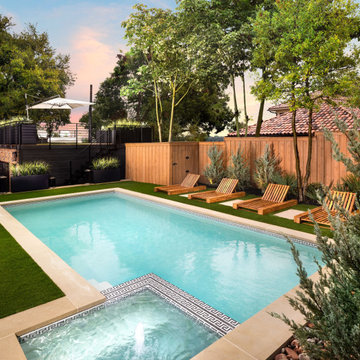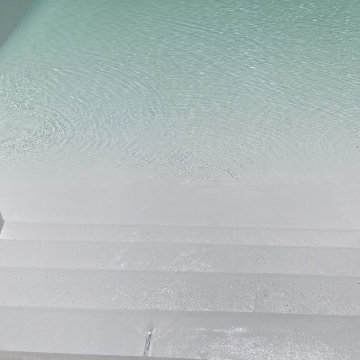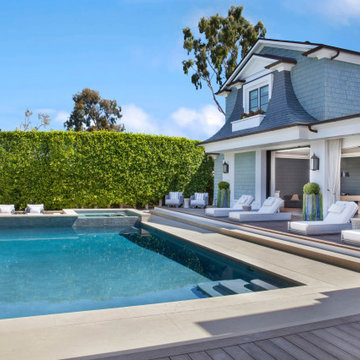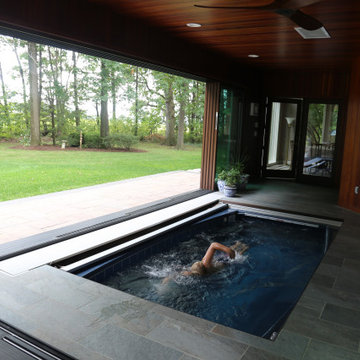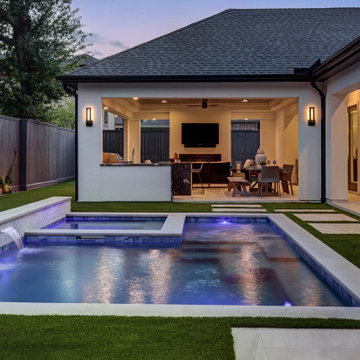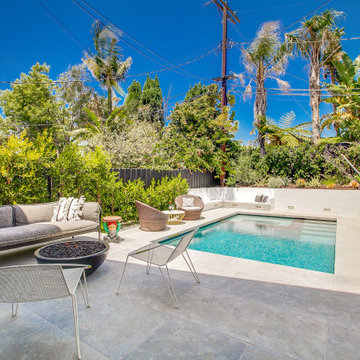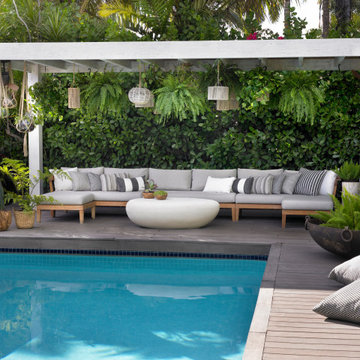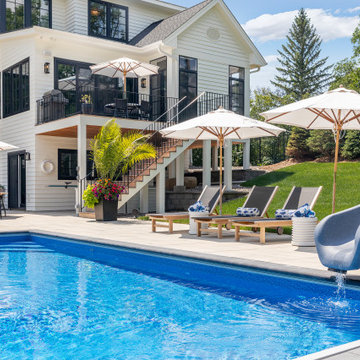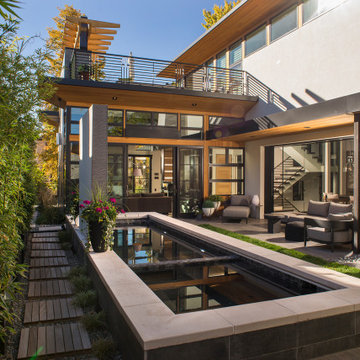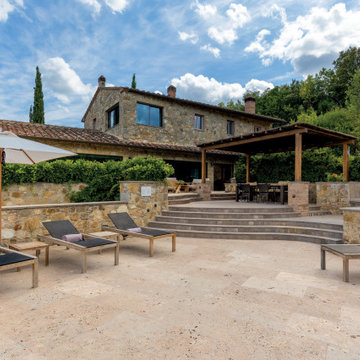Pool Design Ideas
Refine by:
Budget
Sort by:Popular Today
161 - 180 of 448,071 photos
Find the right local pro for your project
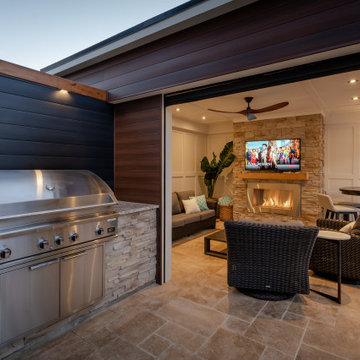
Inspiration for a small mediterranean backyard l-shaped lap pool in Toronto with a pool house and natural stone pavers.
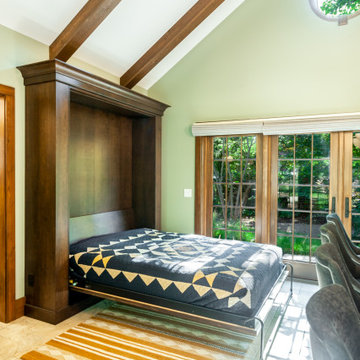
This gorgeous pool house addition by Rochman Design Build is the 3rd project for our amazing clients. The Tudor style guest house in light green and rich browns is replete with cool details and hidden gems. From the mirrored backsplash in the kitchenette to the hidden washer-dryer, every detail was approached with care and excitement. Whether enjoying a 4th of July pool party or a Tailgate party on a gorgeous Ann Arbor fall day, this pool house is ready to be enjoyed.
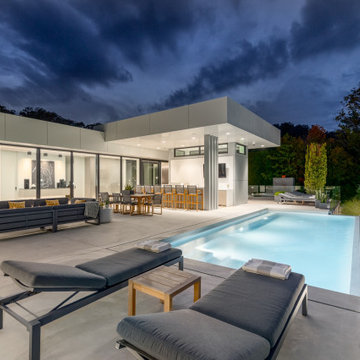
The owners wanted a small 12’ x 20’ pool so it would be easier to maintain. Also, having a shallow depth from 3.5’ to 5’ results in a smaller volume of water to heat, which encourages a longer pool season. The pool’s premium Sky Blue, Pebble Tec interior perfectly complements the Miami South Beach colour palette.
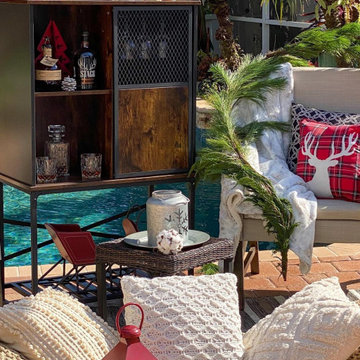
[ Houzz Furniture - Bestier.net ]
Farmhouse Chic Style Small Outdoor Bar Cabinet
From the rustic loft line, this home mini bar cabinet will add a touch of farmhouse chic to any room you place it in. This sideboard is good for dining room or kitchen with two adjustable height shelves. It can be used as a nightstand, pool house, end table, entryway storage, liquor table, distressed cabinet, bar cabinet, cupboards, Chicago of bar cabinet, TV Stand, bathroom cabinet, office storage cabinet, coffee bar and etc.
Metal Mesh and Wood Sliding Door
Showcase your distinctive taste with this sleek design featuring Industrial Style Combined Metal Mesh and Wood Sliding Barn Door embellishing the storage cabinet. Simple and beautiful looking make your free of clutter and busy
Muiti-faction Uses
Serve as a buffet table & easy to display all your dishes and small appliances you want. ? Recommended Rooms: Family Room, Home Office, Living Room, Kitchen, Entertainment.
Dimension 32.2"H x 15.75"D x 30.2"L
Cubby 12.5"H x 13"D x 15.65"L
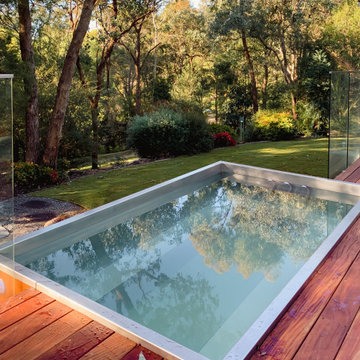
Woodland views are enjoyed in this hot/cold plunge pool. Connection to the Modern Mid Century Residence was created by connecting the existing stone terrace adjacent to living rooms by a deck that encircles half of the above ground plunge pool. Views of the newly landscaped gardens can be enjoyed too complete with expansive lawns and garden beds and a fire pit area.
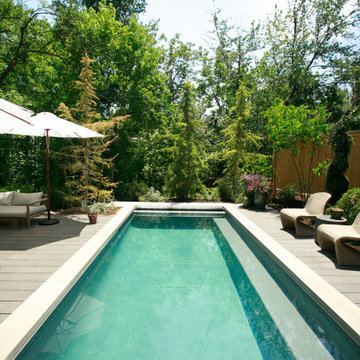
Luxury doesn't have to equal tons of space. In fact, the inherent parameters of a small yard are a fun design challenge for the team at Big Rock Landscaping. Using neutral tones, clean lines, and a simple design, this small contemporary pool has lots of impact with ease.
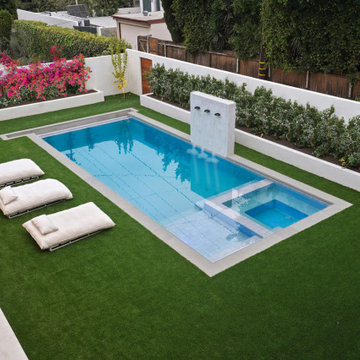
This modern rectangular pool incorporates both a spa and beach style shallow lounge area. A waterfall wall offers soothing sounds to relax to while lounging poolside. Built in plaster planter boxes and white plaster walls surround the luxe backyard escape.
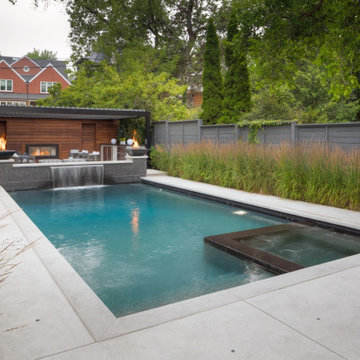
The clean shape of the reconfigured pool is defined by the black waterline tiles and the grey Pebble Tec Tropical Breeze interior. The slightly elevated 6’ x 7’ spa at the shallow end has a black Pebble Tec interior edged with black tile. When not in use the spa overflows into the pool and looks like a glistening sheet of black glass.
Pool Design Ideas
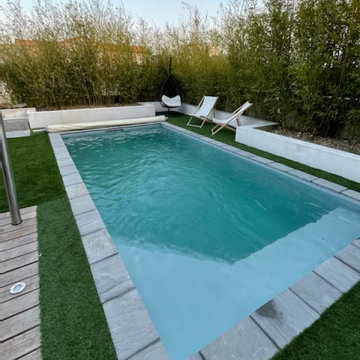
This is an example of a mid-sized traditional rectangular pool in Angers with natural stone pavers.
9
