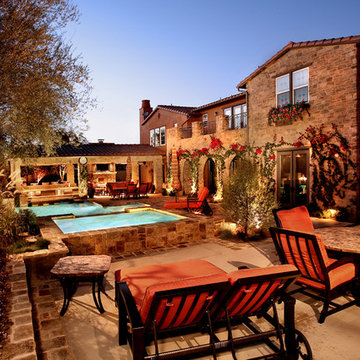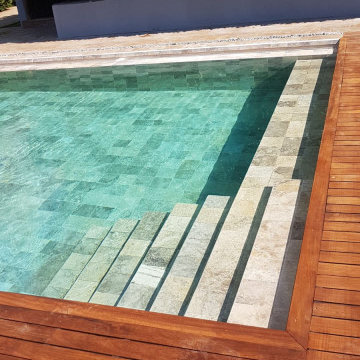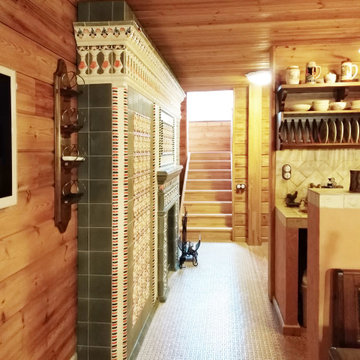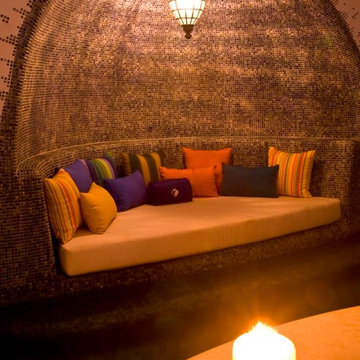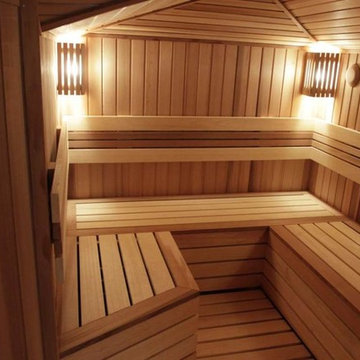Pool Design Ideas
Refine by:
Budget
Sort by:Popular Today
161 - 180 of 602 photos
Item 1 of 2
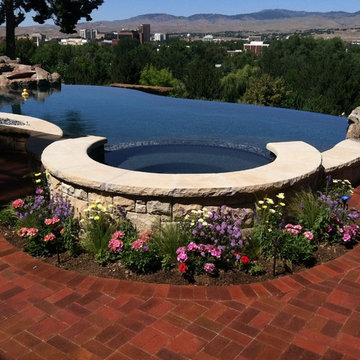
This is an example of a mid-sized modern backyard custom-shaped infinity pool in Boise with a hot tub and brick pavers.
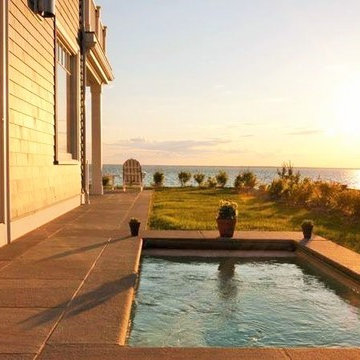
This is an example of a mid-sized traditional backyard rectangular lap pool in Boston with natural stone pavers.
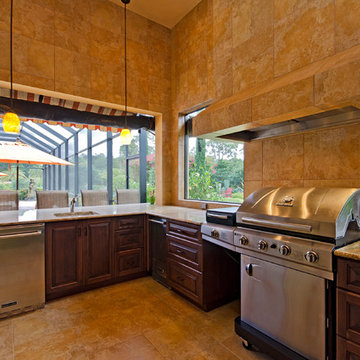
outdoor kitchen, tiles walls, built-in cabinets, dishwasher, grill, windows, covered area, pendant lights, grill hood, granite, arches columns, stone rail, window awnings, stone inlay, rectangle pool, lanai, cage, French doors, yellow exterior, cream trim, hanging lights, ceiling fan, grand
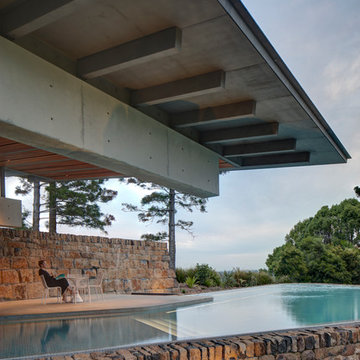
A former dairy property, Lune de Sang is now the centre of an ambitious project that is bringing back a pocket of subtropical rainforest to the Byron Bay hinterland. The first seedlings are beginning to form an impressive canopy but it will be another 3 centuries before this slow growth forest reaches maturity. This enduring, multi-generational project demands architecture to match; if not in a continuously functioning capacity, then in the capacity of ancient stone and concrete ruins; witnesses to the early years of this extraordinary project.
The project’s latest component, the Pavilion, sits as part of a suite of 5 structures on the Lune de Sang site. These include two working sheds, a guesthouse and a general manager’s residence. While categorically a dwelling too, the Pavilion’s function is distinctly communal in nature. The building is divided into two, very discrete parts: an open, functionally public, local gathering space, and a hidden, intensely private retreat.
The communal component of the pavilion has more in common with public architecture than with private dwellings. Its scale walks a fine line between retaining a degree of domestic comfort without feeling oppressively private – you won’t feel awkward waiting on this couch. The pool and accompanying amenities are similarly geared toward visitors and the space has already played host to community and family gatherings. At no point is the connection to the emerging forest interrupted; its only solid wall is a continuation of a stone landscape retaining wall, while floor to ceiling glass brings the forest inside.
Physically the building is one structure but the two parts are so distinct that to enter the private retreat one must step outside into the landscape before coming in. Once inside a kitchenette and living space stress the pavilion’s public function. There are no sweeping views of the landscape, instead the glass perimeter looks onto a lush rainforest embankment lending the space a subterranean quality. An exquisitely refined concrete and stone structure provides the thermal mass that keeps the space cool while robust blackbutt joinery partitions the space.
The proportions and scale of the retreat are intimate and reveal the refined craftsmanship so critical to ensuring this building capacity to stand the test of centuries. It’s an outcome that demanded an incredibly close partnership between client, architect, engineer, builder and expert craftsmen, each spending months on careful, hands-on iteration.
While endurance is a defining feature of the architecture, it is also a key feature to the building’s ecological response to the site. Great care was taken in ensuring a minimised carbon investment and this was bolstered by using locally sourced and recycled materials.
All water is collected locally and returned back into the forest ecosystem after use; a level of integration that demanded close partnership with forestry and hydraulics specialists.
Between endurance, integration into a forest ecosystem and the careful use of locally sourced materials, Lune de Sang’s Pavilion aspires to be a sustainable project that will serve a family and their local community for generations to come.
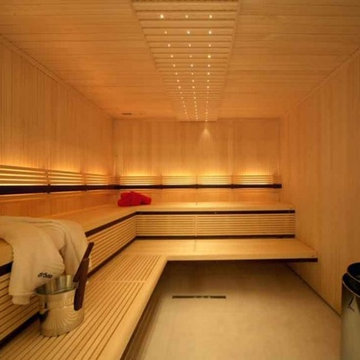
This sauna/steam room is fitted with up lights to create that relaxed feel you need in a sauna.
Inspiration for a modern pool in Surrey.
Inspiration for a modern pool in Surrey.
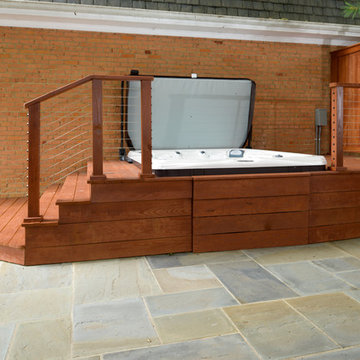
A custom-made jacuzzi deck with wide stairs for entry and a sun deck for relaxing. Cable rails and a fence panel add more privacy to the space.
Photos: June Stanich
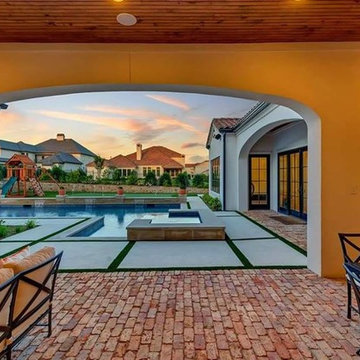
This is an example of a mid-sized contemporary backyard custom-shaped lap pool in Dallas with concrete slab.
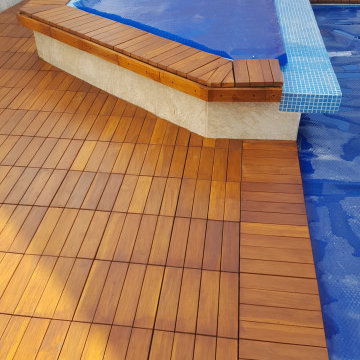
Un pequeño espacio con la relajación del agua y la calidez de la madera.
Inspiration for a beach style pool in Mexico City.
Inspiration for a beach style pool in Mexico City.
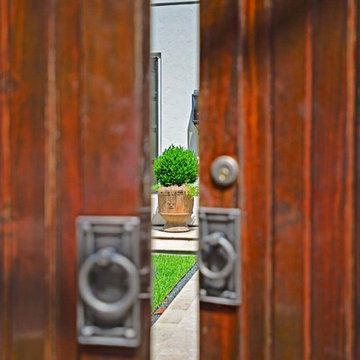
© Javier Guillen Photo
Design ideas for a small traditional side yard rectangular pool in Houston with a hot tub and natural stone pavers.
Design ideas for a small traditional side yard rectangular pool in Houston with a hot tub and natural stone pavers.
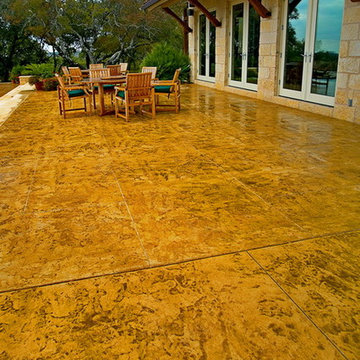
Expansive traditional backyard rectangular lap pool in Austin with concrete slab.
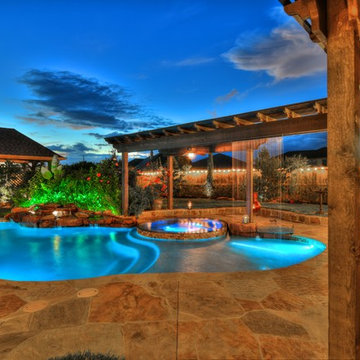
Design ideas for a large traditional backyard custom-shaped lap pool in Houston with a hot tub and natural stone pavers.
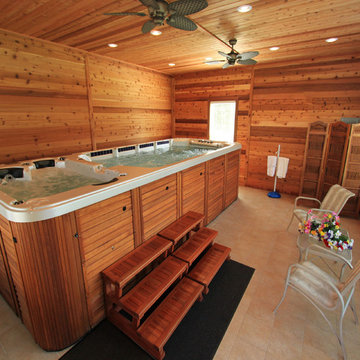
This swim spa is enclosed in a solid mahogany room, highlighting the mahogany cabinet and steps of the unit itself.
Photo of an infinity pool in St Louis with a hot tub.
Photo of an infinity pool in St Louis with a hot tub.
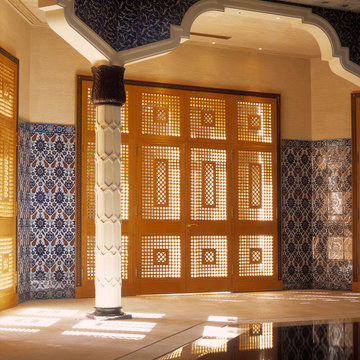
Iznic tiles for this luxury swimming pool in London.
Inspiration for an asian indoor pool in London with a pool house.
Inspiration for an asian indoor pool in London with a pool house.
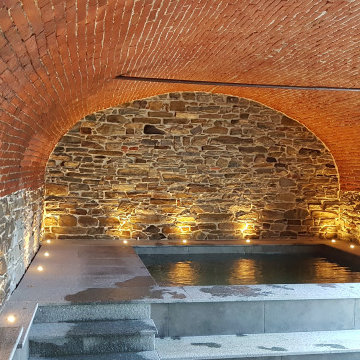
Inspiration for a mid-sized contemporary indoor rectangular aboveground pool in Other with a hot tub and tile.
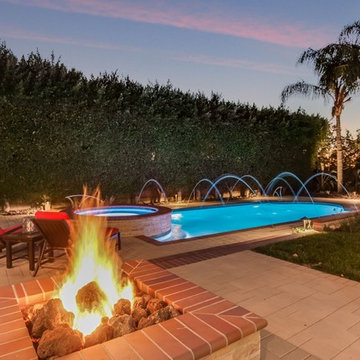
Mid-sized transitional backyard custom-shaped pool in Orange County with a hot tub and brick pavers.
Pool Design Ideas
9
