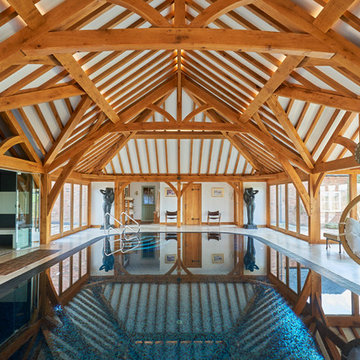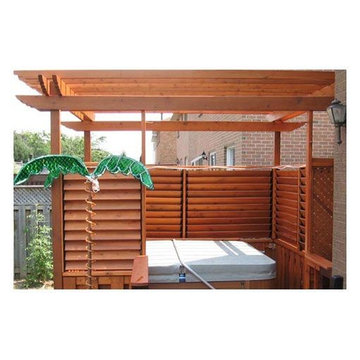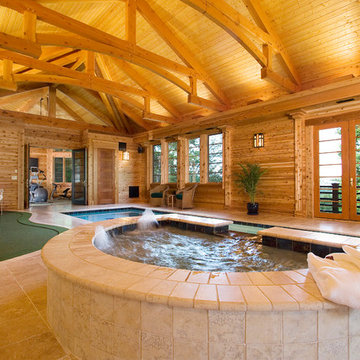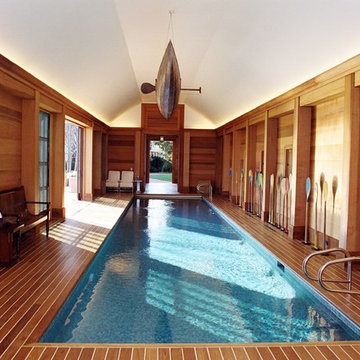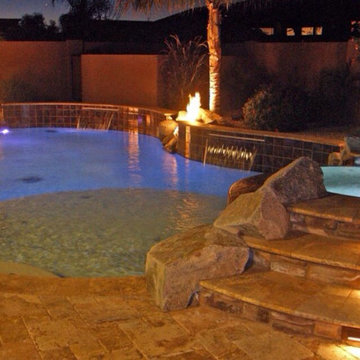Pool Design Ideas
Refine by:
Budget
Sort by:Popular Today
61 - 80 of 601 photos
Item 1 of 2
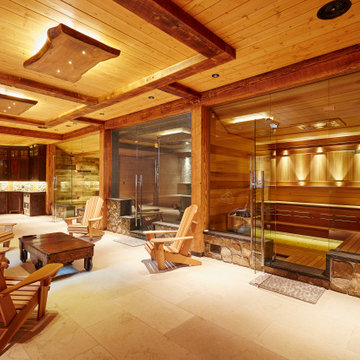
Stunning pool and spa with exposed timber trusses, interior waterfalls, and a sauna.
Inspiration for a country pool in Toronto.
Inspiration for a country pool in Toronto.
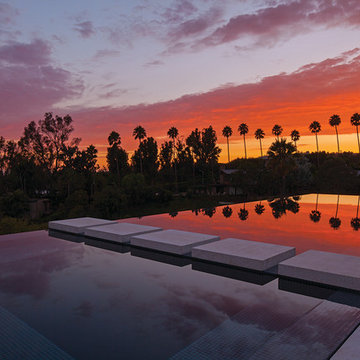
Laurel Way Beverly Hills luxury home modern pool walkway. Photo by Art Gray Photography.
Design ideas for an expansive modern backyard rectangular infinity pool in Los Angeles.
Design ideas for an expansive modern backyard rectangular infinity pool in Los Angeles.
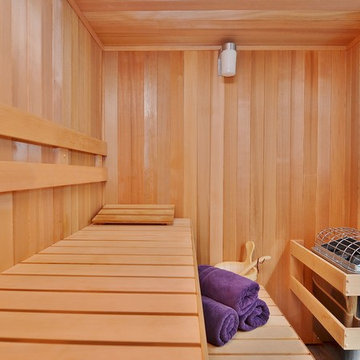
Outdoor Sauna pool side
Photo of a mid-sized backyard custom-shaped pool in New York.
Photo of a mid-sized backyard custom-shaped pool in New York.
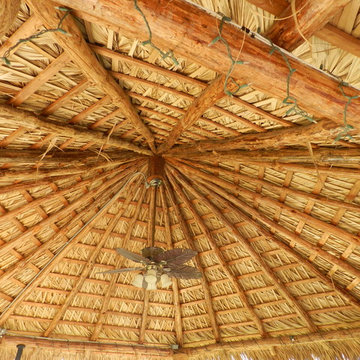
Design ideas for a country custom-shaped pool in Houston with a pool house and stamped concrete.
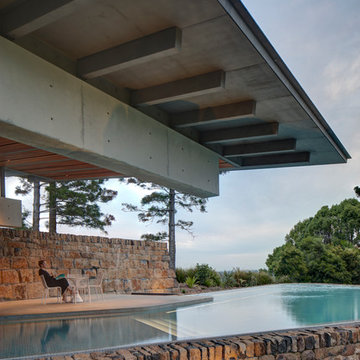
A former dairy property, Lune de Sang is now the centre of an ambitious project that is bringing back a pocket of subtropical rainforest to the Byron Bay hinterland. The first seedlings are beginning to form an impressive canopy but it will be another 3 centuries before this slow growth forest reaches maturity. This enduring, multi-generational project demands architecture to match; if not in a continuously functioning capacity, then in the capacity of ancient stone and concrete ruins; witnesses to the early years of this extraordinary project.
The project’s latest component, the Pavilion, sits as part of a suite of 5 structures on the Lune de Sang site. These include two working sheds, a guesthouse and a general manager’s residence. While categorically a dwelling too, the Pavilion’s function is distinctly communal in nature. The building is divided into two, very discrete parts: an open, functionally public, local gathering space, and a hidden, intensely private retreat.
The communal component of the pavilion has more in common with public architecture than with private dwellings. Its scale walks a fine line between retaining a degree of domestic comfort without feeling oppressively private – you won’t feel awkward waiting on this couch. The pool and accompanying amenities are similarly geared toward visitors and the space has already played host to community and family gatherings. At no point is the connection to the emerging forest interrupted; its only solid wall is a continuation of a stone landscape retaining wall, while floor to ceiling glass brings the forest inside.
Physically the building is one structure but the two parts are so distinct that to enter the private retreat one must step outside into the landscape before coming in. Once inside a kitchenette and living space stress the pavilion’s public function. There are no sweeping views of the landscape, instead the glass perimeter looks onto a lush rainforest embankment lending the space a subterranean quality. An exquisitely refined concrete and stone structure provides the thermal mass that keeps the space cool while robust blackbutt joinery partitions the space.
The proportions and scale of the retreat are intimate and reveal the refined craftsmanship so critical to ensuring this building capacity to stand the test of centuries. It’s an outcome that demanded an incredibly close partnership between client, architect, engineer, builder and expert craftsmen, each spending months on careful, hands-on iteration.
While endurance is a defining feature of the architecture, it is also a key feature to the building’s ecological response to the site. Great care was taken in ensuring a minimised carbon investment and this was bolstered by using locally sourced and recycled materials.
All water is collected locally and returned back into the forest ecosystem after use; a level of integration that demanded close partnership with forestry and hydraulics specialists.
Between endurance, integration into a forest ecosystem and the careful use of locally sourced materials, Lune de Sang’s Pavilion aspires to be a sustainable project that will serve a family and their local community for generations to come.
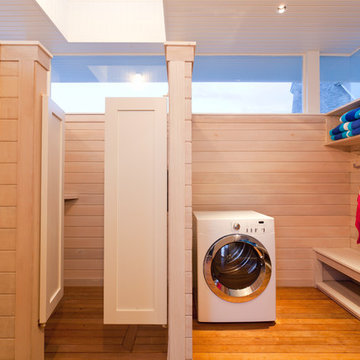
Dan Cutrona
Photo of an expansive contemporary backyard rectangular pool in Boston with a pool house and decking.
Photo of an expansive contemporary backyard rectangular pool in Boston with a pool house and decking.
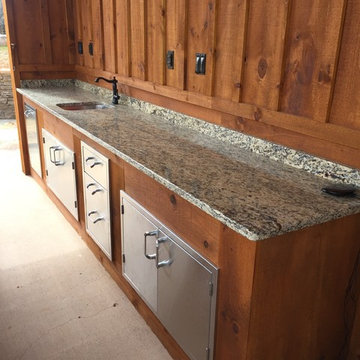
The perfect pool house. Has everything from storage, full bath with shower, fire place and bar.
Photo of a country backyard rectangular pool in Atlanta with a pool house and concrete slab.
Photo of a country backyard rectangular pool in Atlanta with a pool house and concrete slab.
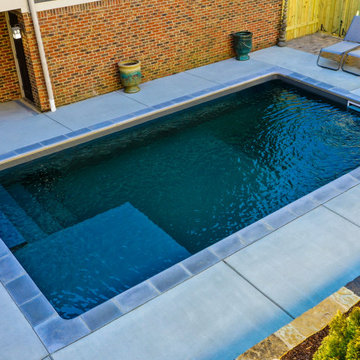
The final product is a 14' x 26' Desjoyaux pool with a 7' x 7' tanning ledge lined with anthracite grey membrane
Photo of a small backyard rectangular pool in Birmingham with concrete slab.
Photo of a small backyard rectangular pool in Birmingham with concrete slab.
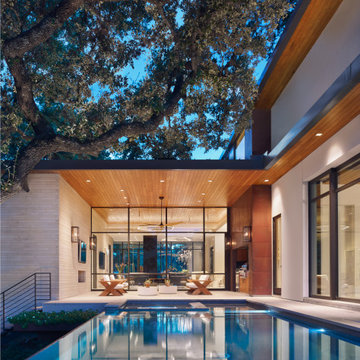
This family estate cantilevers high above a cliff overlooking Lake Austin in the heart of Westlake. With the living area glassed equally on both the entry side and lake side, this refined contemporary jewel is the perfect retreat for engaging with the serenity of the exterior landscape. To the interior of the home are exquisite details including smooth plastered walls, bleached post oak floors, and teak ceilings and soffits; all serving as backdrops for the custom one-off decorative light fixtures and unique art and furnishings.
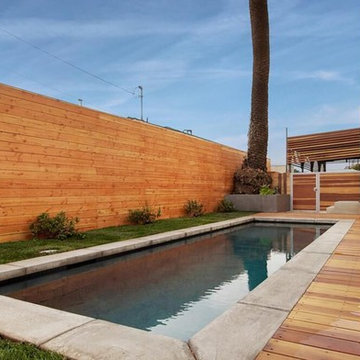
Inspiration for a mid-sized modern backyard rectangular lap pool in Los Angeles with decking.
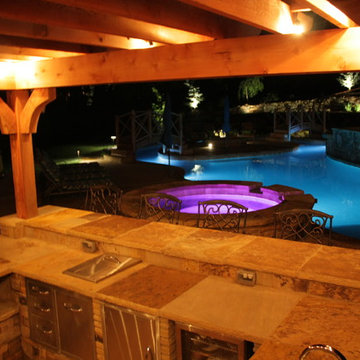
JP
Design ideas for an expansive country backyard custom-shaped natural pool in Atlanta with a water feature.
Design ideas for an expansive country backyard custom-shaped natural pool in Atlanta with a water feature.
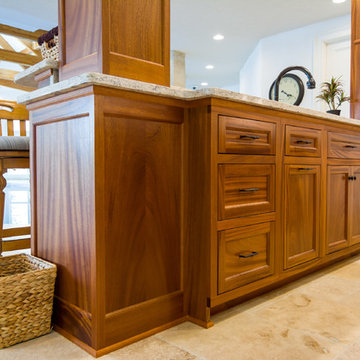
In-house built custom, mahogany cabinetry with quartz counter-top. Wet bar overlooks indoor swimming pool.
Inspiration for a large beach style indoor custom-shaped pool in Other with natural stone pavers.
Inspiration for a large beach style indoor custom-shaped pool in Other with natural stone pavers.
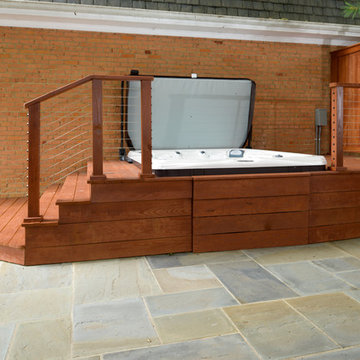
A custom-made jacuzzi deck with wide stairs for entry and a sun deck for relaxing. Cable rails and a fence panel add more privacy to the space.
Photos: June Stanich
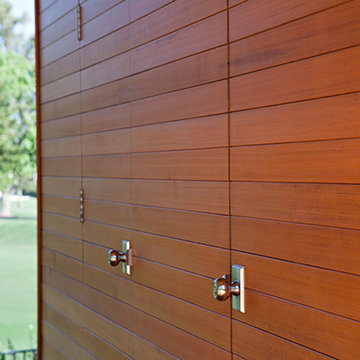
Photography by Markio Reed.
Landscape Architect Andrea Sessa
Inspiration for a contemporary pool in San Francisco.
Inspiration for a contemporary pool in San Francisco.
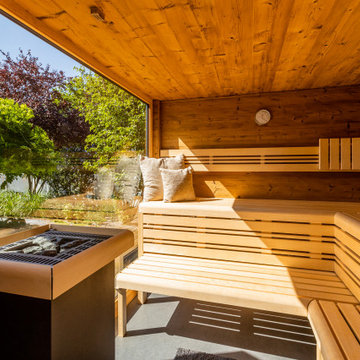
Umgestaltung eines kompletten Hausgartens in eine Wellness - Oase
Die Kunden wünschten sich eine eigene Wellness - Oase mit
Naturpool, Sauna und Whirlpool.
Mehrere Sitzplätze schaffen - je nach Wunsch & Sonnenstand - die Möglichkeit einen schattigen oder sonnigen Platz aufzusuchen.
Eine stylische Aussendusche an einer Schiefer - Graphit - Platte in XXL sorgt für die nötige
Hygiene beim Baden und Saunieren.
Hochwertige Bodenplatten und Sitzblöcke aus Schiefer - Graphit und edle
IPE - Hölzer unterstreichen die Exklusivität des Projektes.
Eine Sichtschutzlösung aus satiniertem Glas schafft die nötige Intimspähre.
Ausgewählte Solitärbäume und Sträucher vermitteln den Eindruck, dass es sich hier um einen langjährig gewachsenen Garten handelt.
Durch die denzente Beleuchtung von Pool, Sauna und Garten ist das Objekt auch in den Nachtstunden sehr stimmungsvoll.
Pool Design Ideas
4
