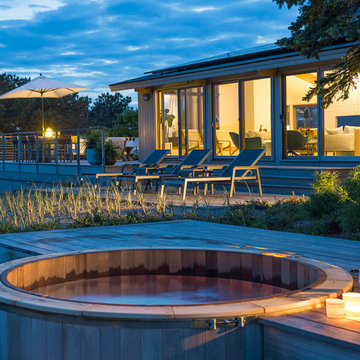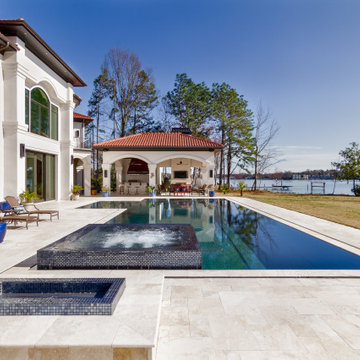Pool Design Ideas with a Hot Tub
Refine by:
Budget
Sort by:Popular Today
1 - 20 of 36,060 photos
Item 1 of 2
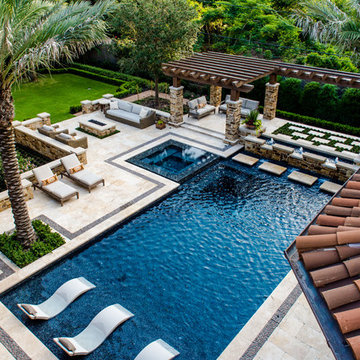
This project, by Houston based pool builder and authorized Ledge Lounger Dealer, Custom Design Pools, features multiple seating areas, both in pool and out of pool, making it ideal for entertaining and socializing.
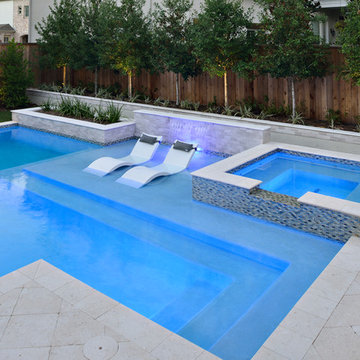
Outdoor Elements maximized the available space in this beautiful yard with a contemporary, rectangular pool complete with a large tanning deck and swim jet system. Mosaic glass-tile accents the spa and a shell stone deck and coping add to the contemporary feel. Behind the tanning deck, a large, up-lit, sheer-descent waterfall adds variety and elegance to the design. A lighted gazebo makes a comfortable seating area protected from the sun while a functional outdoor kitchen is nestled near the backdoor of the residence. Raised planters and screening trees add the right amount of greenery to the space.
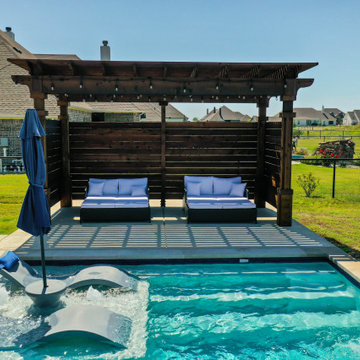
Private slice of Heaven in Justin TX, The swimming pool & spa oasis includes a totally private cedar chill spot for secluded vista views.
Mid-sized country backyard rectangular pool in Dallas with a hot tub and decking.
Mid-sized country backyard rectangular pool in Dallas with a hot tub and decking.
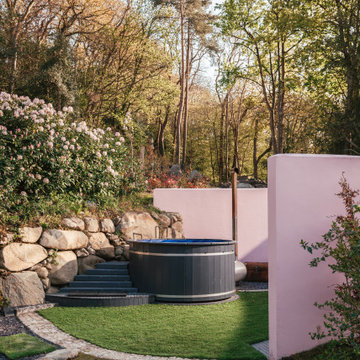
Design ideas for a mid-sized eclectic backyard round aboveground pool in Other with a hot tub and natural stone pavers.
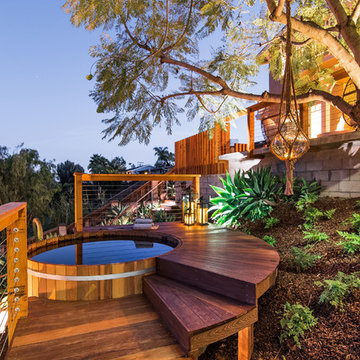
This picture shows the Cedar jacuzzi tub and surrounding Ipe deck lit at night.
Photography: Brett Hilton
Large contemporary backyard pool in San Diego with decking and a hot tub.
Large contemporary backyard pool in San Diego with decking and a hot tub.
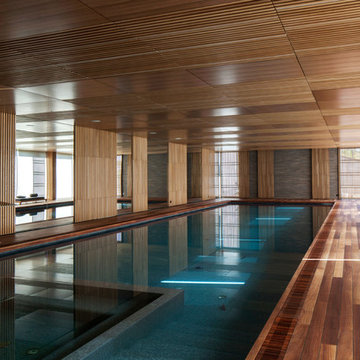
Inspiration for a large modern indoor rectangular lap pool in San Francisco with a hot tub and decking.
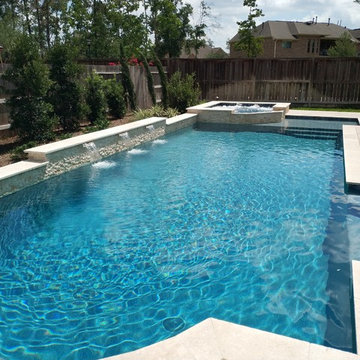
This is an example of a mid-sized transitional backyard rectangular lap pool in Houston with a hot tub and concrete pavers.
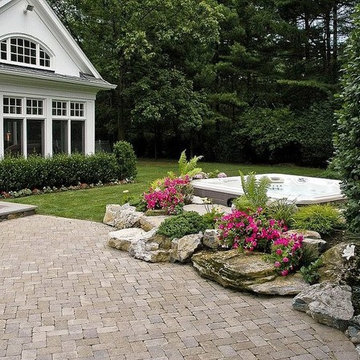
For this second “set-in-garden” installation, the backyard was already picturesque — however, until they added the hot tub, their yard was without a much desired water feature. Also note how the choices for this custom installation works perfectly with the existing landscaping.
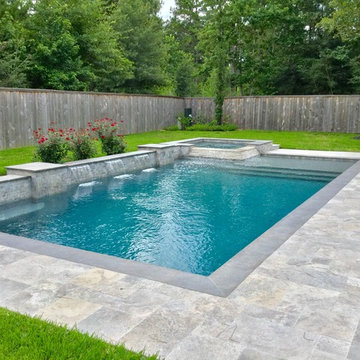
Design ideas for a mid-sized contemporary backyard rectangular lap pool in Houston with a hot tub and natural stone pavers.
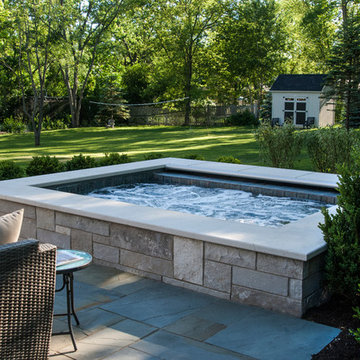
Request Free Quote
This hot tub which is located in Glen Ellyn, IL measures 7'0" x 10'0" and is raised above the deck level. The water depth is 3'0". The tub features 8 hydrotherapy jets, an LED color-changing light, an automatic pool safety cover, Valder's Limestone coping and natural stone veneer on the exterior walls. Photos by Larry Huene.
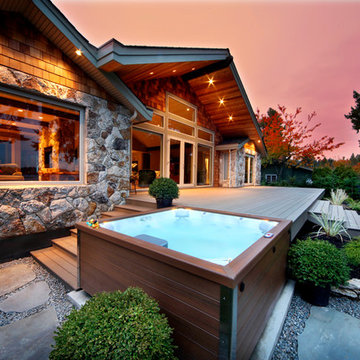
Photo of a small country backyard rectangular aboveground pool in Tampa with a hot tub and decking.
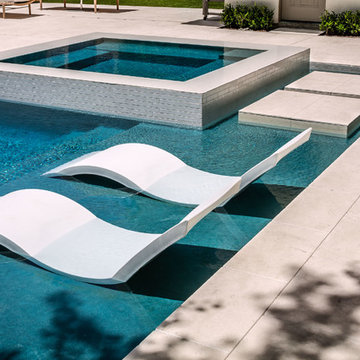
This is an example of a small contemporary backyard rectangular infinity pool in Houston with a hot tub and tile.
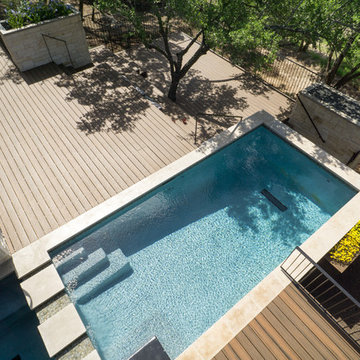
The huge deck divided by this crystal clear pool provide the perfect outdoor space for entertaining or relaxing.
Built by Jenkins Custom Homes.
This is an example of a mid-sized modern front yard rectangular lap pool in Austin with a hot tub and decking.
This is an example of a mid-sized modern front yard rectangular lap pool in Austin with a hot tub and decking.
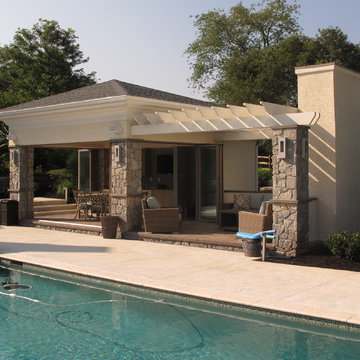
What happens when everything and everyone comes together? This project, an outdoor living and entertainment environment anchored by an OMNIA Group Architects designed poolhouse, is a perfect example of synergy of client and a team of skilled and talented professionals and craftsman. It started with a sophisticated client looking to put in a pool - but they wanted something special and the form they decided on was a beautiful shape which blended the shapes of their land, the sun and the existing house structure (also designed by OMNIA Group Architects.) The client had toyed with the idea of a cabana / pool house of some sort and contacted us to design it. We worked together to create an indoor - outdoor experience of infinite flexibility. Featuring folding walls of glass (www.nanawall.com) this wood and stone and stucco structure seamlessly blends formality and a sleek nature inspired modern character. This essence is enhanced by neutral hues which reflect the colors of the home and the pool decking. These neutrals are punctuated by natural wood browns and subtle greens on the cabinetry. The poolhouse is comprised of an encloseable dining space, an arbor capped living space which features a fireplace for cooler fall nights, a dressing area with washer dryer and ingenious OMNIA Group Architects designed cabinetry for towels and storage and finally a cool simple powder room. A typical example of the melding of features is how the vertical grain of the grass colored bamboo bar cabinet doors mimic the tall modern grasses specified by the landscape designer, Landscape Design Group. The pool was designed and built by Armond Pools. THe project is located in Skippack, Pennsylvania.
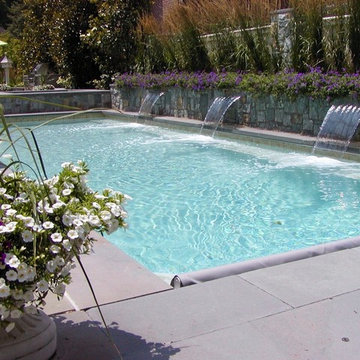
Mid-sized traditional backyard rectangular lap pool in DC Metro with a hot tub and concrete pavers.
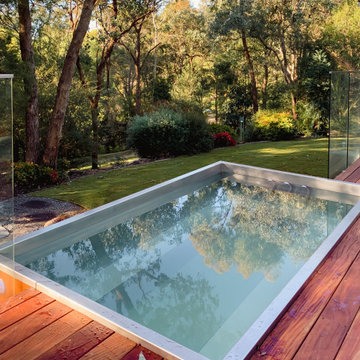
Woodland views are enjoyed in this hot/cold plunge pool. Connection to the Modern Mid Century Residence was created by connecting the existing stone terrace adjacent to living rooms by a deck that encircles half of the above ground plunge pool. Views of the newly landscaped gardens can be enjoyed too complete with expansive lawns and garden beds and a fire pit area.
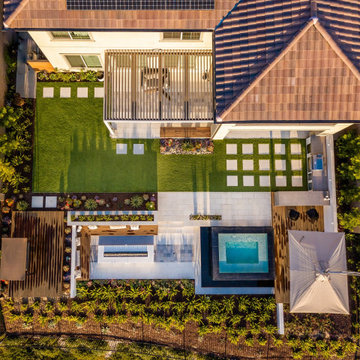
This spa features an infinity edge, black porcelain tile, and view. Other surrounding features consist of raised hardwood decks, cantilevered umbrella, BBQ island, fire pit, covered patio, and drought tolerant landscaping.
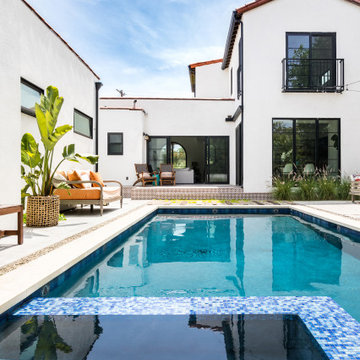
This is an example of a mid-sized mediterranean backyard rectangular pool in Los Angeles with a hot tub and concrete slab.
Pool Design Ideas with a Hot Tub
1
