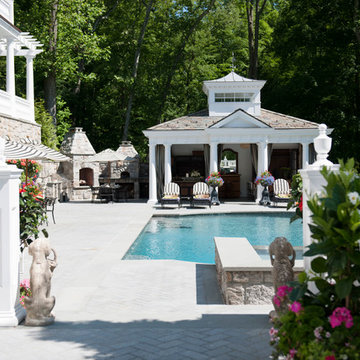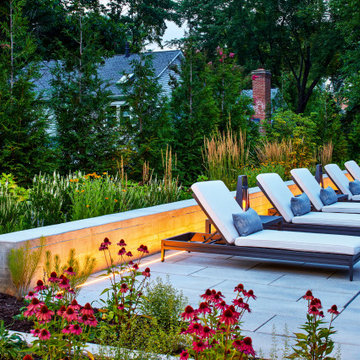Pool Design Ideas with a Pool House
Refine by:
Budget
Sort by:Popular Today
1 - 20 of 2,260 photos
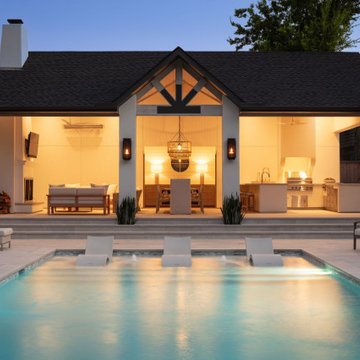
Pool house with bathroom fireplace, full kitchen, and swimming pool.
This is an example of a mid-sized transitional backyard rectangular pool in Houston with a pool house and natural stone pavers.
This is an example of a mid-sized transitional backyard rectangular pool in Houston with a pool house and natural stone pavers.
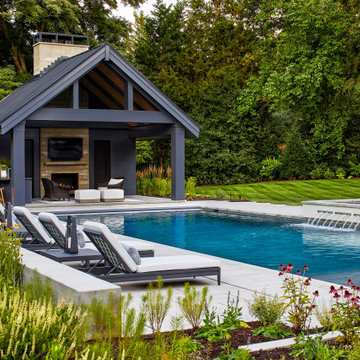
Photo of a large transitional backyard rectangular pool in DC Metro with a pool house and concrete pavers.
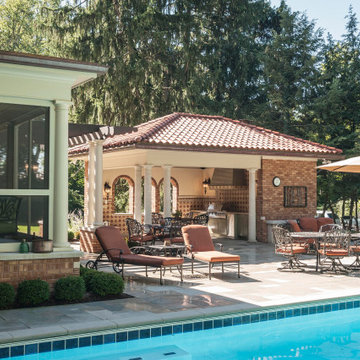
These homeowners loved their outdoor space, complete with a pool and deck, but wanted to better utilize the space for entertaining with the full kitchen experience and amenities. This update was designed keeping the Tuscan architecture of their home in mind. We built a cabana with an Italian design, complete with a kegerator, icemaker, fridge, grill with custom hood and tile backsplash and full overlay custom cabinetry. A sink for meal prep and clean up enhanced the full kitchen function. A cathedral ceiling with stained bead board and ceiling fans make this space comfortable. Additionally, we built a screened in porch with stained bead board ceiling, ceiling fans, and custom trim including custom columns tying the exterior architecture to the interior. Limestone columns with brick pedestals, limestone pavers and a screened in porch with pergola and a pool bath finish the experience, with a new exterior space that is not only reminiscent of the original home but allows for modern amenities for this family to enjoy for years to come.
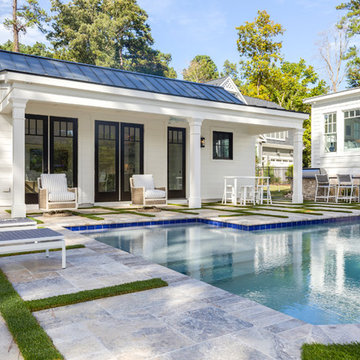
Jonathan Edwards Media
Large modern backyard custom-shaped natural pool in Other with a pool house and natural stone pavers.
Large modern backyard custom-shaped natural pool in Other with a pool house and natural stone pavers.
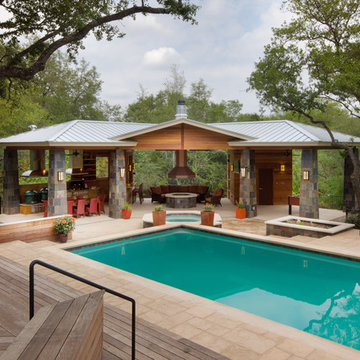
C-shaped pavilion has an outdoor kitchen at the left, a covered fire pit (with a custom copper hood) in the center, and a game area and bathroom on the right.
Tapered slate columns match those at the front entry to the home.
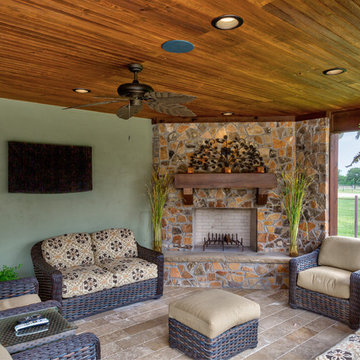
Pool house with rock fireplace, outdoor bar and seating and outdoor kitchen.
Photo of a large traditional backyard rectangular lap pool in Dallas with tile and a pool house.
Photo of a large traditional backyard rectangular lap pool in Dallas with tile and a pool house.
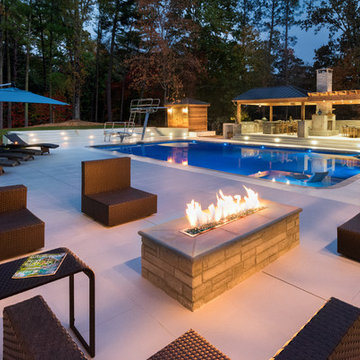
This is an example of a large contemporary rectangular pool in Atlanta with tile and a pool house.
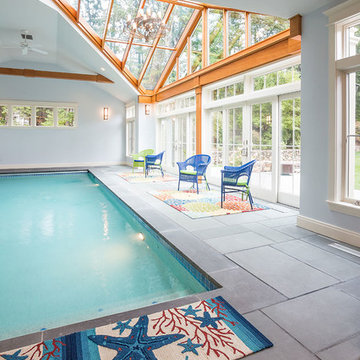
Although less common than projects from our other product lines, a Sunspace Design pool enclosure is one of the most visually impressive products we offer. This custom pool enclosure was constructed on a beautiful four acre parcel in Carlisle, Massachusetts. It is the third major project Sunspace Design has designed and constructed on this property. We had previously designed and built an orangery as a dining area off the kitchen in the main house. Our use of a mahogany wood frame and insulated glass ceiling became a focal point and ultimately a beloved space for the owners and their children to enjoy. This positive experience led to an ongoing relationship with Sunspace.
We were called in some years later as the clients were considering building an indoor swimming pool on their property. They wanted to include wood and glass in the ceiling in the same fashion as the orangery we had completed for them years earlier. Working closely with the clients, their structural engineer, and their mechanical engineer, we developed the elevations and glass roof system, steel superstructure, and a very sophisticated environment control system to properly heat, cool, and regulate humidity within the enclosure.
Further enhancements included a full bath, laundry area, and a sitting area adjacent to the pool complete with a fireplace and wall-mounted television. The magnificent interior finishes included a bluestone floor. We were especially happy to deliver this project to the client, and we believe that many years of enjoyment will be had by their friends and family in this new space.
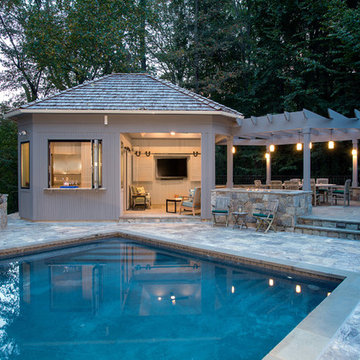
MARK IV Builders removed a small gazebo and built a new entertainment space adjacent to this Bethesda inground pool. The new outdoor kitchen includes covered seating with an outside television. Flagstone lines the floor in the kitchen and on the patio. The pool deck is travertine. The pergola includes pendant lighting and a firepit.
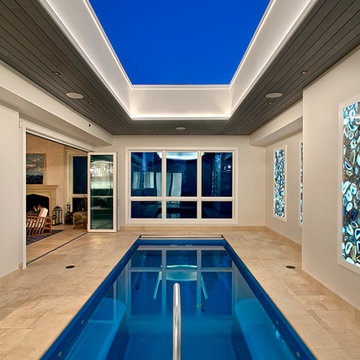
Chicago Lakeview home remodel includes an indoor pool with retracting skylight and open to four seasons room.
Need help with your home transformation? Call Benvenuti and Stein design build for full service solutions. 847.866.6868.
Norman Sizemore-Photographer
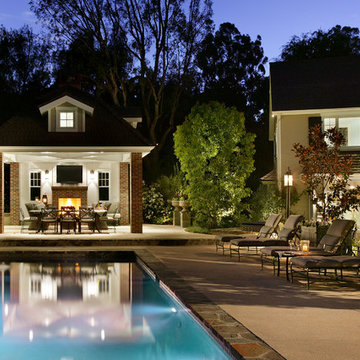
Design ideas for a mid-sized country backyard rectangular pool in Orange County with a pool house and natural stone pavers.
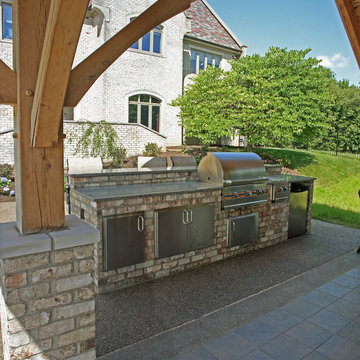
This grilling island is a grill master's dream with a mini refrigerator, storage cabinets, plenty of counterspace, and a bar to keep diners close to the action but out of the grill master's way.
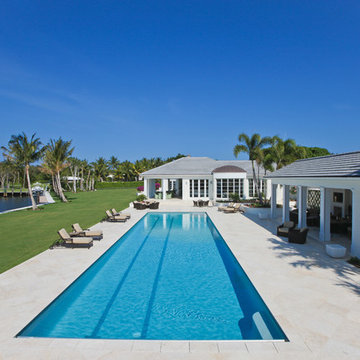
Situated on a three-acre Intracoastal lot with 350 feet of seawall, North Ocean Boulevard is a 9,550 square-foot luxury compound with six bedrooms, six full baths, formal living and dining rooms, gourmet kitchen, great room, library, home gym, covered loggia, summer kitchen, 75-foot lap pool, tennis court and a six-car garage.
A gabled portico entry leads to the core of the home, which was the only portion of the original home, while the living and private areas were all new construction. Coffered ceilings, Carrera marble and Jerusalem Gold limestone contribute a decided elegance throughout, while sweeping water views are appreciated from virtually all areas of the home.
The light-filled living room features one of two original fireplaces in the home which were refurbished and converted to natural gas. The West hallway travels to the dining room, library and home office, opening up to the family room, chef’s kitchen and breakfast area. This great room portrays polished Brazilian cherry hardwood floors and 10-foot French doors. The East wing contains the guest bedrooms and master suite which features a marble spa bathroom with a vast dual-steamer walk-in shower and pedestal tub
The estate boasts a 75-foot lap pool which runs parallel to the Intracoastal and a cabana with summer kitchen and fireplace. A covered loggia is an alfresco entertaining space with architectural columns framing the waterfront vistas.
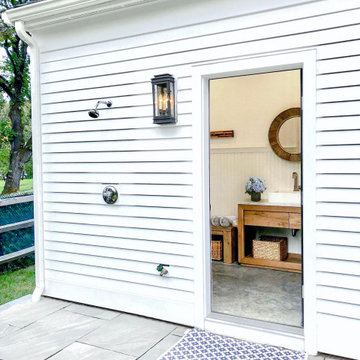
This is an example of a large country backyard rectangular pool in Boston with a pool house and natural stone pavers.
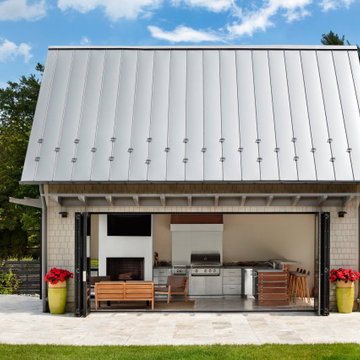
Inspiration for an expansive transitional backyard pool in Baltimore with a pool house.
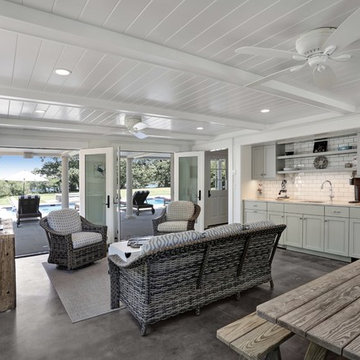
View of interior of pool house with french doors open.
© REAL-ARCH-MEDIA
Inspiration for a large country side yard rectangular pool in DC Metro with a pool house and natural stone pavers.
Inspiration for a large country side yard rectangular pool in DC Metro with a pool house and natural stone pavers.
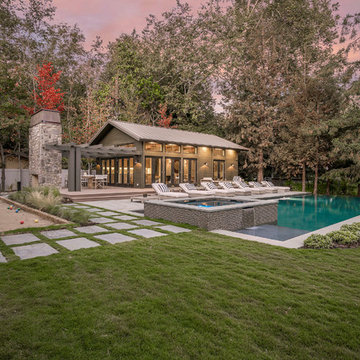
Blake Worthington, Rebecca Duke
Design ideas for an expansive contemporary backyard rectangular lap pool in Los Angeles with a pool house and natural stone pavers.
Design ideas for an expansive contemporary backyard rectangular lap pool in Los Angeles with a pool house and natural stone pavers.
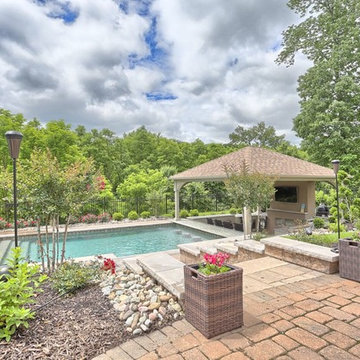
Inspiration for a large transitional backyard rectangular lap pool in Philadelphia with a pool house and concrete pavers.
Pool Design Ideas with a Pool House
1
