Pool Design Ideas with a Hot Tub and Brick Pavers
Refine by:
Budget
Sort by:Popular Today
1 - 20 of 1,414 photos
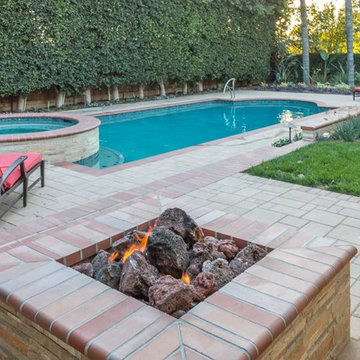
Design ideas for a mid-sized traditional backyard custom-shaped pool in Orange County with a hot tub and brick pavers.
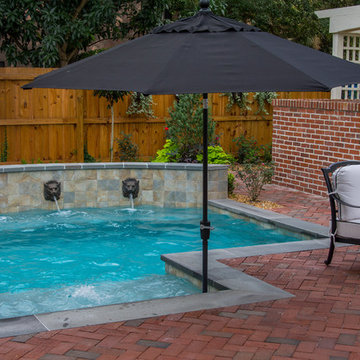
Landscape Fusion
Custom small pool /spool, built with spa jets and heater that quickly can make the pool feel like a spa. Very small backyard with a courtyard feel. Real clay brick deck/patio and all natural blue stone as the pool coping. Three lion heads spill out into the pool from the raised wall to give a fresh sound of falling water. All this surrounded by a traditional lush landscape and a custom pergola-trellis for the orchid garden.
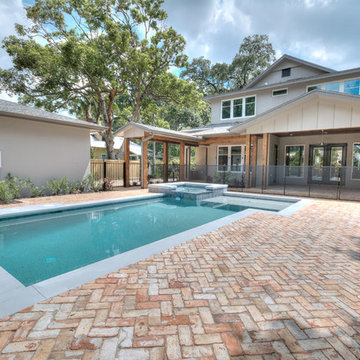
The transitional elements carry throughout this home inside and out: the square columns, clean structural design of both window and roof lines, and the sharp lines of the pool and patio. The Herringbone patterned bricks surround the rectangular pool and spa add just the right texture to this back yard retreat.
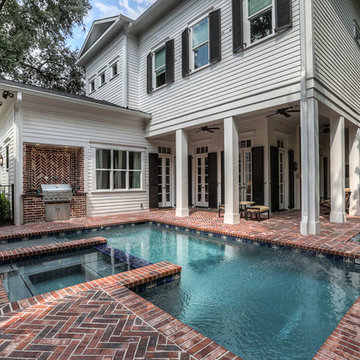
Design ideas for a large traditional backyard rectangular pool in Houston with a hot tub and brick pavers.
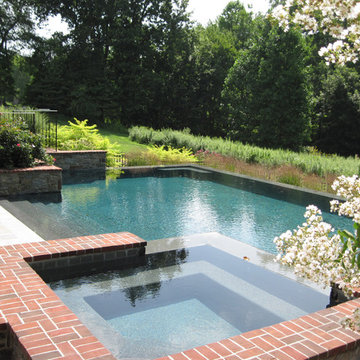
Photo of a large contemporary backyard rectangular infinity pool in Philadelphia with a hot tub and brick pavers.
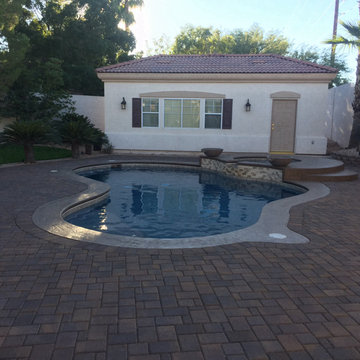
Mid-sized traditional backyard custom-shaped pool in Las Vegas with a hot tub and brick pavers.
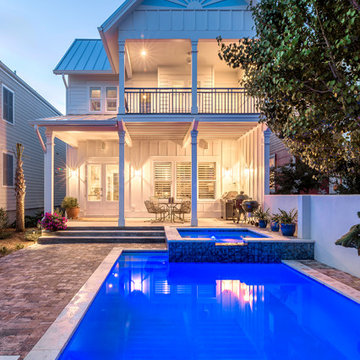
Greg Riegler Photography & Dalrymple Sallis Architecture
Design ideas for a mid-sized beach style backyard rectangular natural pool in Other with brick pavers and a hot tub.
Design ideas for a mid-sized beach style backyard rectangular natural pool in Other with brick pavers and a hot tub.
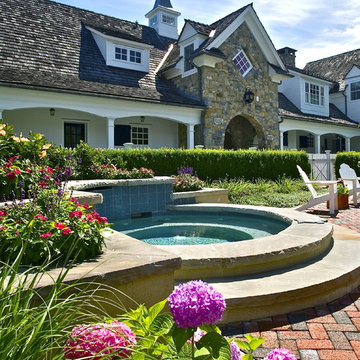
Series of pool projects and images from several projects we completed.
Traditional pool in New York with a hot tub and brick pavers.
Traditional pool in New York with a hot tub and brick pavers.
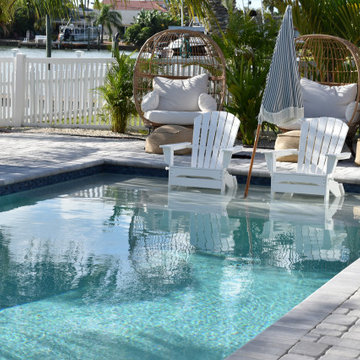
Photo of a mid-sized contemporary backyard custom-shaped pool in Tampa with a hot tub and brick pavers.
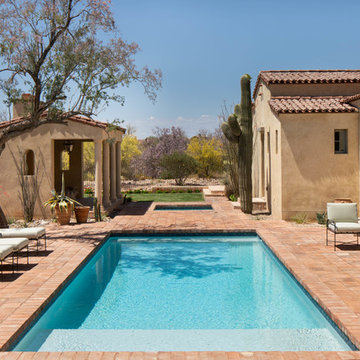
The backyard is designed around a traditional rectangular pool, with custom-sized fired adobe pavers crafted in Mexico specifically for the project. The large steel sash window and door assembly, 12 feet tall and 12 feet wide, offers a luxurious view of the pool courtyard, and the view continues to the lushly vegatated Reatta Wash and up to the mountains beyond. The house wraps around the pool area, creating an "estate" feel that is more commonly in nearby residences of far grander sizes. The tones of three-coat stucco wall finish blend perfectly with the pavers, water, and desert vegetation to create an authentic and satisfying environment, well suited to Scottsdale's climate. Design Principal: Gene Kniaz, Spiral Architects; General Contractor: Eric Linthicum, Linthicum Custom Builders; Photo: Josh Wells, Sun Valley Photo
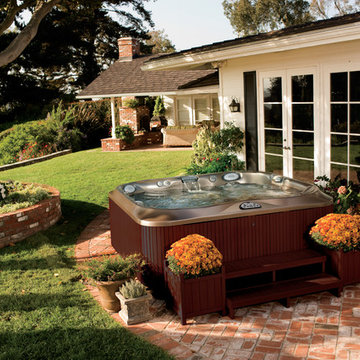
Design ideas for a small traditional backyard rectangular aboveground pool in Tampa with a hot tub and brick pavers.
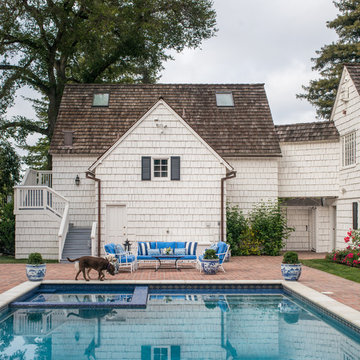
This is an example of a large traditional backyard rectangular lap pool in San Francisco with a hot tub and brick pavers.
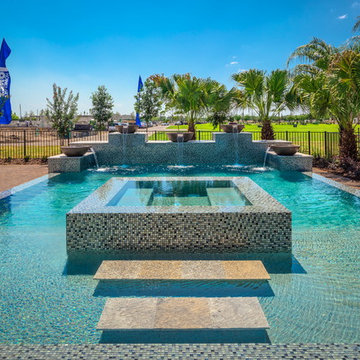
Jeremy Flowers Photography
Inspiration for a large contemporary backyard rectangular pool in Orlando with a hot tub and brick pavers.
Inspiration for a large contemporary backyard rectangular pool in Orlando with a hot tub and brick pavers.
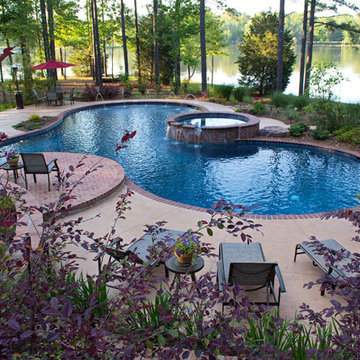
Pool was designed for a volleyball net to be put up in sleeves within the landscape pockets next to the coping. The volleyball area is 15' square on each side of the net and both sides are the same depth. The right lobe of the pool is the deep end with a diving rock.
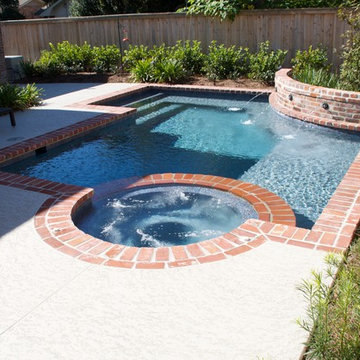
Inspiration for a mid-sized traditional backyard custom-shaped lap pool in New Orleans with a hot tub and brick pavers.
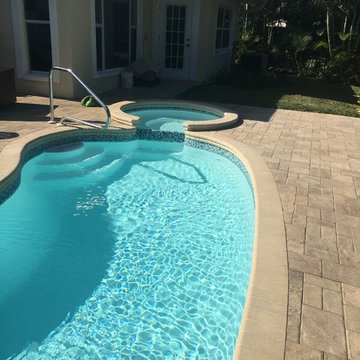
Inspiration for a small tropical backyard kidney-shaped lap pool in Tampa with a hot tub and brick pavers.
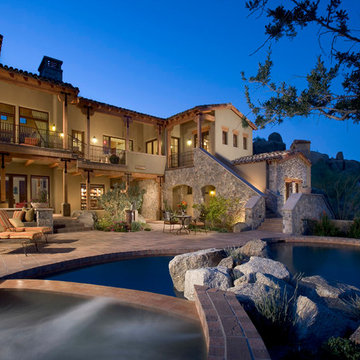
Large backyard custom-shaped natural pool in Phoenix with a hot tub and brick pavers.
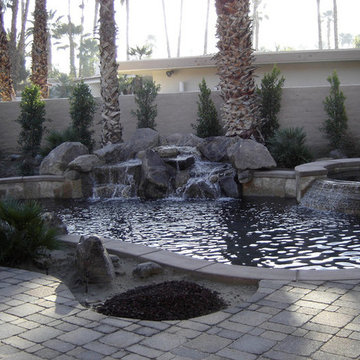
Pool and Spa with a center boulder water feature. The planter pocket is placed in the center to help soften the hard edges of the hardscape.
Design ideas for a small tropical backyard rectangular natural pool in Orange County with brick pavers and a hot tub.
Design ideas for a small tropical backyard rectangular natural pool in Orange County with brick pavers and a hot tub.
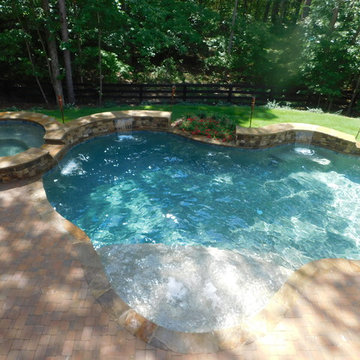
This is an example of a mid-sized country backyard custom-shaped natural pool in Atlanta with a hot tub and brick pavers.
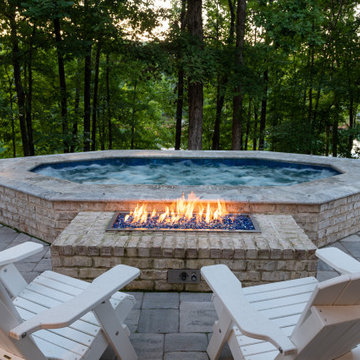
Originally built in 1990 the Heady Lakehouse began as a 2,800SF family retreat and now encompasses over 5,635SF. It is located on a steep yet welcoming lot overlooking a cove on Lake Hartwell that pulls you in through retaining walls wrapped with White Brick into a courtyard laid with concrete pavers in an Ashlar Pattern. This whole home renovation allowed us the opportunity to completely enhance the exterior of the home with all new LP Smartside painted with Amherst Gray with trim to match the Quaker new bone white windows for a subtle contrast. You enter the home under a vaulted tongue and groove white washed ceiling facing an entry door surrounded by White brick.
Once inside you’re encompassed by an abundance of natural light flooding in from across the living area from the 9’ triple door with transom windows above. As you make your way into the living area the ceiling opens up to a coffered ceiling which plays off of the 42” fireplace that is situated perpendicular to the dining area. The open layout provides a view into the kitchen as well as the sunroom with floor to ceiling windows boasting panoramic views of the lake. Looking back you see the elegant touches to the kitchen with Quartzite tops, all brass hardware to match the lighting throughout, and a large 4’x8’ Santorini Blue painted island with turned legs to provide a note of color.
The owner’s suite is situated separate to one side of the home allowing a quiet retreat for the homeowners. Details such as the nickel gap accented bed wall, brass wall mounted bed-side lamps, and a large triple window complete the bedroom. Access to the study through the master bedroom further enhances the idea of a private space for the owners to work. It’s bathroom features clean white vanities with Quartz counter tops, brass hardware and fixtures, an obscure glass enclosed shower with natural light, and a separate toilet room.
The left side of the home received the largest addition which included a new over-sized 3 bay garage with a dog washing shower, a new side entry with stair to the upper and a new laundry room. Over these areas, the stair will lead you to two new guest suites featuring a Jack & Jill Bathroom and their own Lounging and Play Area.
The focal point for entertainment is the lower level which features a bar and seating area. Opposite the bar you walk out on the concrete pavers to a covered outdoor kitchen feature a 48” grill, Large Big Green Egg smoker, 30” Diameter Evo Flat-top Grill, and a sink all surrounded by granite countertops that sit atop a white brick base with stainless steel access doors. The kitchen overlooks a 60” gas fire pit that sits adjacent to a custom gunite eight sided hot tub with travertine coping that looks out to the lake. This elegant and timeless approach to this 5,000SF three level addition and renovation allowed the owner to add multiple sleeping and entertainment areas while rejuvenating a beautiful lake front lot with subtle contrasting colors.
Pool Design Ideas with a Hot Tub and Brick Pavers
1