Pool Design Ideas with Concrete Pavers
Refine by:
Budget
Sort by:Popular Today
1 - 20 of 5,065 photos
Item 1 of 3
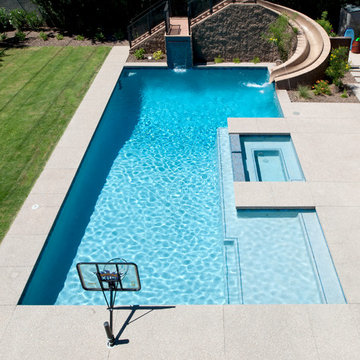
John Prouty
Inspiration for a mid-sized contemporary backyard rectangular pool in Phoenix with a water slide and concrete pavers.
Inspiration for a mid-sized contemporary backyard rectangular pool in Phoenix with a water slide and concrete pavers.
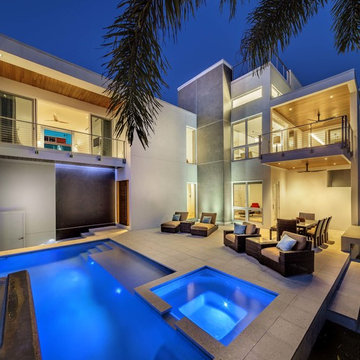
The front-facing pool and elevated courtyard becomes the epicenter of the entry experience and the focal point of the living spaces.
Photo of a mid-sized modern front yard rectangular aboveground pool in Tampa with a water feature and concrete pavers.
Photo of a mid-sized modern front yard rectangular aboveground pool in Tampa with a water feature and concrete pavers.
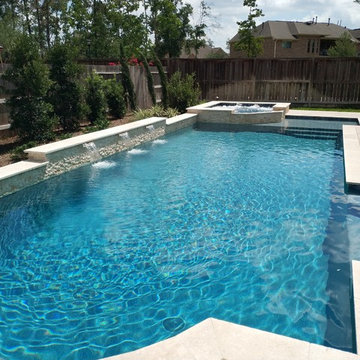
This is an example of a mid-sized transitional backyard rectangular lap pool in Houston with a hot tub and concrete pavers.
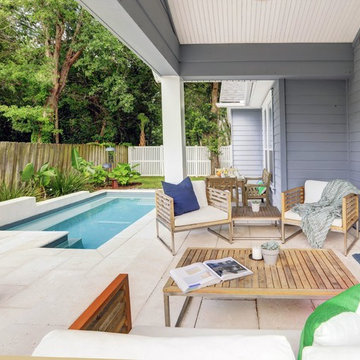
This compact space allows for a lot of outdoor living options, without feeling too cramped. The homeowners really wanted a pool and spa, but didn't believe their yard was big enough. Not only did they get both by incorporating a spool, they also have plenty of room for seating and dining, lush landscaping, and a lawn where their child and dogs can play!
Photo by Craig O'Neal
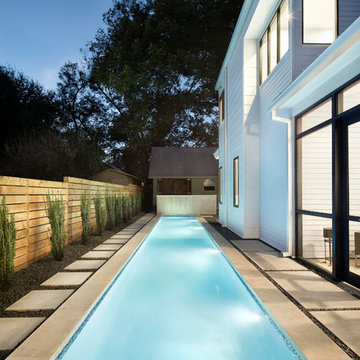
Photo of a large contemporary backyard rectangular lap pool in Austin with concrete pavers.
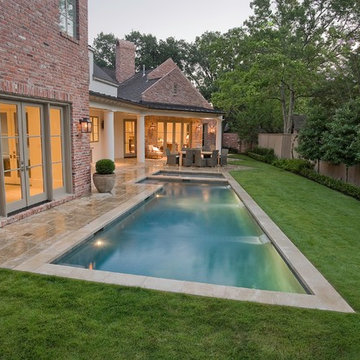
A couple by the name of Claire and Dan Boyles commissioned Exterior Worlds to develop their back yard along the lines of a French Country garden design. They had recently designed and built a French Colonial style house. Claire had been very involved in the architectural design, and she communicated extensively her expectations for the landscape.
The aesthetic we ultimately created for them was not a traditional French country garden per se, but instead was a variation on the symmetry, color, and sense of formality associated with this design. The most notable feature that we added to the estate was a custom swimming pool installed just to the rear of the home. It emphasized linearity, complimentary right angles, and it featured a luxury spa and pool fountain. We built the coping around the pool out of limestone, and we used concrete pavers to build the custom pool patio. We then added French pottery in various locations around the patio to balance the stonework against the look and structure of the home.
We added a formal garden parallel to the pool to reflect its linear movement. Like most French country gardens, this design is bordered by sheered bushes and emphasizes straight lines, angles, and symmetry. One very interesting thing about this garden is that it is consist entirely of various shades of green, which lends itself well to the sense of a French estate. The garden is bordered by a taupe colored cedar fence that compliments the color of the stonework.
Just around the corner from the back entrance to the house, there lies a double-door entrance to the master bedroom. This was an ideal place to build a small patio for the Boyles to use as a private seating area in the early mornings and evenings. We deviated slightly from strict linearity and symmetry by adding pavers that ran out like steps from the patio into the grass. We then planted boxwood hedges around the patio, which are common in French country garden design and combine an Old World sensibility with a morning garden setting.
We then completed this portion of the project by adding rosemary and mondo grass as ground cover to the space between the patio, the corner of the house, and the back wall that frames the yard. This design is derivative of those found in morning gardens, and it provides the Boyles with a place where they can step directly from their bedroom into a private outdoor space and enjoy the early mornings and evenings.
We further develop the sense of a morning garden seating area; we deviated slightly from the strict linear forms of the rest of the landscape by adding pavers that ran like steps from the patio and out into the grass. We also planted rosemary and mondo grass as ground cover to the space between the patio, the corner of the house, and the back wall that borders this portion of the yard.
We then landscaped the front of the home with a continuing symmetry reminiscent of French country garden design. We wanted to establish a sense of grand entrance to the home, so we built a stone walkway that ran all the way from the sidewalk and then fanned out parallel to the covered porch that centers on the front door and large front windows of the house. To further develop the sense of a French country estate, we planted a small parterre garden that can be seen and enjoyed from the left side of the porch.
On the other side of house, we built the Boyles a circular motorcourt around a large oak tree surrounded by lush San Augustine grass. We had to employ special tree preservation techniques to build above the root zone of the tree. The motorcourt was then treated with a concrete-acid finish that compliments the brick in the home. For the parking area, we used limestone gravel chips.
French country garden design is traditionally viewed as a very formal style intended to fill a significant portion of a yard or landscape. The genius of the Boyles project lay not in strict adherence to tradition, but rather in adapting its basic principles to the architecture of the home and the geometry of the surrounding landscape.
For more the 20 years Exterior Worlds has specialized in servicing many of Houston's fine neighborhoods.
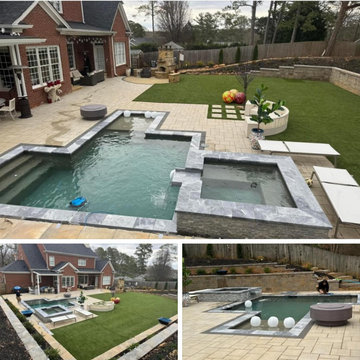
Complete Landscape Makeover including pool and spa, walls, pavers, artificial turf and plants!
Photo of a small modern backyard rectangular natural pool in Atlanta with with a pool and concrete pavers.
Photo of a small modern backyard rectangular natural pool in Atlanta with with a pool and concrete pavers.
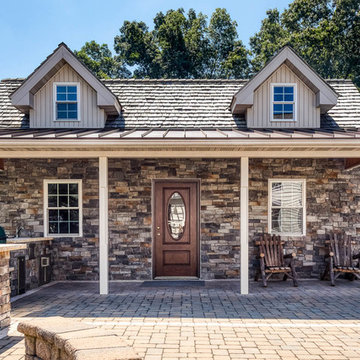
For this project, we were asked to create an outdoor living area around a newly-constructed pool.
We worked with the customer on the design, layout, and material selections. We constructed two decks: one with a vinyl pergola, and the other with a roof and screened-in porch. We installed Cambridge pavers around pool and walkways. We built custom seating walls and fire pit. Our team helped with selecting and installing planting beds and plants.
Closer to the pool we constructed a custom 16’x28’ pool house with a storage area, powder room, and finished entertaining area and loft area. The interior of finished area was lined with tongue-and-groove pine boards and custom trim. To complete the project, we installed aluminum fencing and designed and installed an outdoor kitchen. In the end, we helped this Berks County homeowner completely transform their backyard into a stunning outdoor living space.
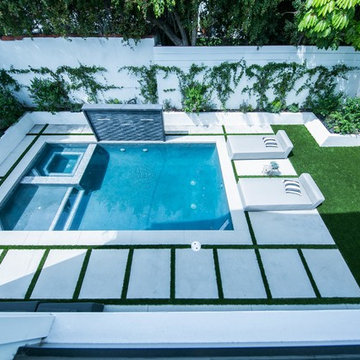
Inspiration for a mid-sized country backyard l-shaped aboveground pool in Los Angeles with a hot tub and concrete pavers.
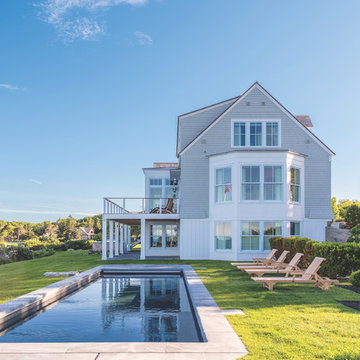
Inspiration for a mid-sized beach style backyard rectangular lap pool in Portland Maine with concrete pavers.
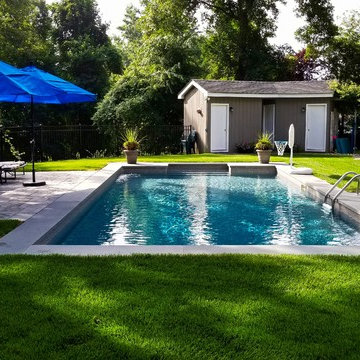
Neave Group Outdoor Solutions
Inspiration for a mid-sized traditional backyard rectangular lap pool in New York with concrete pavers.
Inspiration for a mid-sized traditional backyard rectangular lap pool in New York with concrete pavers.
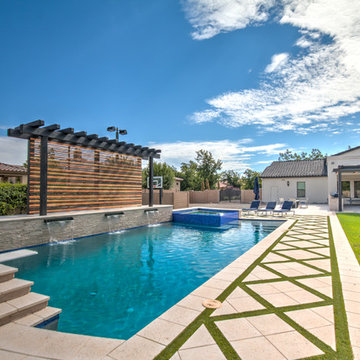
Photo of a large mediterranean backyard custom-shaped lap pool in Phoenix with a water feature and concrete pavers.
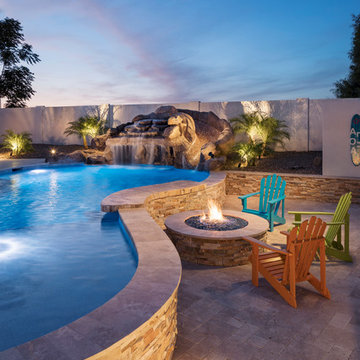
Photo of a large tropical backyard custom-shaped natural pool in Phoenix with a pool house and concrete pavers.
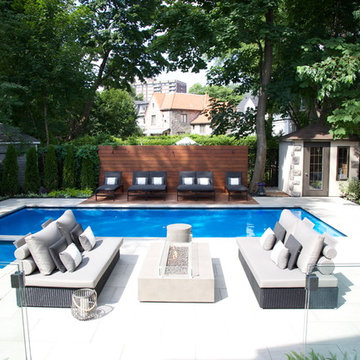
This is an example of a mid-sized contemporary backyard rectangular lap pool in Montreal with a hot tub and concrete pavers.
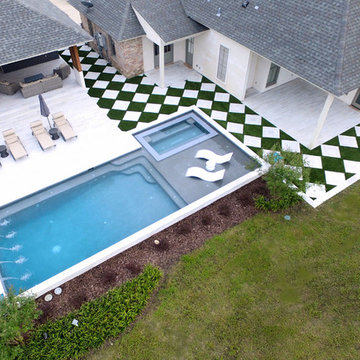
Mid-sized contemporary backyard rectangular lap pool in New Orleans with a pool house and concrete pavers.
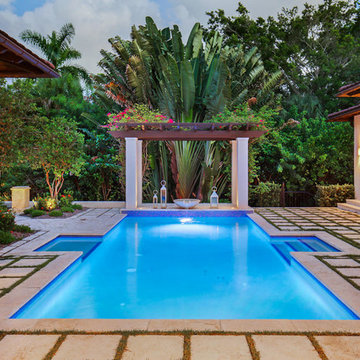
A custom designed and constructed 3,800 sf AC home designed to maximize outdoor livability, with architectural cues from the British west indies style architecture.
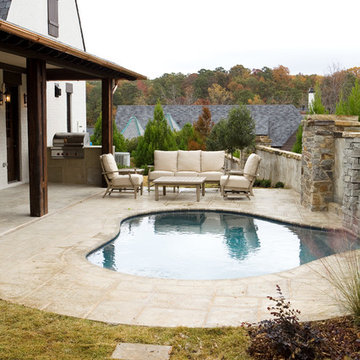
Josh Moates
This is an example of a small country backyard custom-shaped pool in Miami with concrete pavers.
This is an example of a small country backyard custom-shaped pool in Miami with concrete pavers.
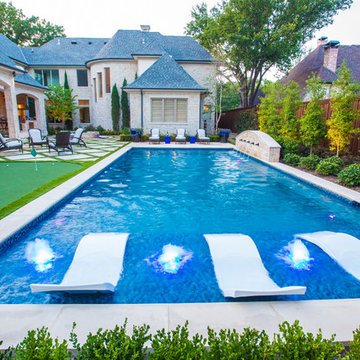
The homeowner of this traditional home requested a traditional pool and spa with a resort-like style and finishes. AquaTerra was able to create this wonderful outdoor environment with all they could have asked for.
While the pool and spa may be simple on the surface, extensive planning went into this environment to incorporate the intricate deck pattern. During site layout and during construction, extreme attention to detail was required to make sure nothing compromised the precise deck layout.
The pool is 42'x19' and includes a custom water feature wall, glass waterline tile and a fully tiled lounge with bubblers. The separate spa is fully glass tiled and is designed to be a water feature with custom spillways when not in use. LED lighting is used in both the pool and spa to create dramatic lighting that can be enjoyed at night.
The pool/spa deck is made of 2'x2' travertine stones, four to a square, creating a 4'x4' grid that is rotated 45 degrees in relation to the pool. In between all of the stones is synthetic turf that ties into the synthetic turf putting green that is adjacent to the deck. Underneath all of this decking and turf is a concrete sub-deck to support and drain the entire system.
Finishes and details that increase the aesthetic appeal for project include:
-All glass tile spa and spa basin
-Travertine deck
-Tiled sun lounge with bubblers
-Custom water feature wall
-LED lighting
-Synthetic turf
This traditional pool and all the intricate details make it a perfect environment for the homeowners to live, relax and play!
Photography: Daniel Driensky
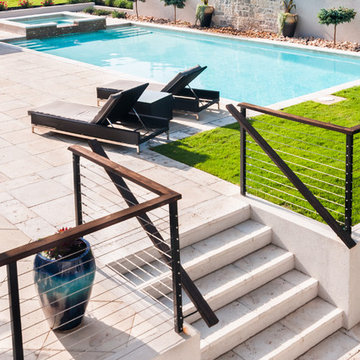
The clean and simple lines on this design were a far reach from the overgrown and confusing layout of the previous owners. The existing pool was removed and a saltwater pool and spa were installed. The pavers and pool coping were custom colored concrete made off of a Travertine mold. The cable rail system allowed unobstructed visibility throughout the backyard connecting upper and lower levels together.
Jason Wallace Photography
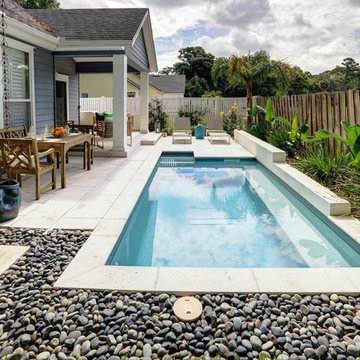
This compact space allows for a lot of outdoor living options, without feeling too cramped. The homeowners really wanted a pool and spa, but didn't believe their yard was big enough. Not only did they get both by incorporating a spool, they also have plenty of room for seating and dining, lush landscaping, and a lawn where their child and dogs can play!
Photo by Craig O'Neal
Pool Design Ideas with Concrete Pavers
1