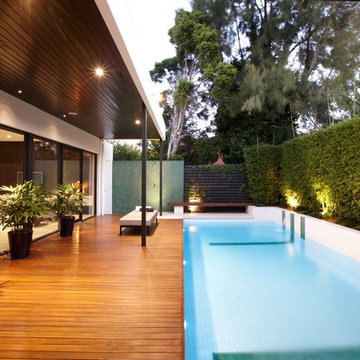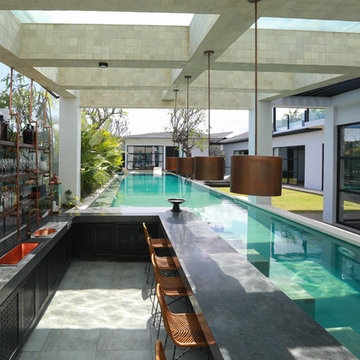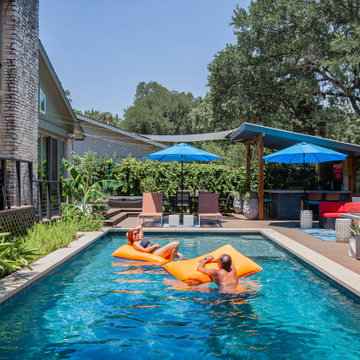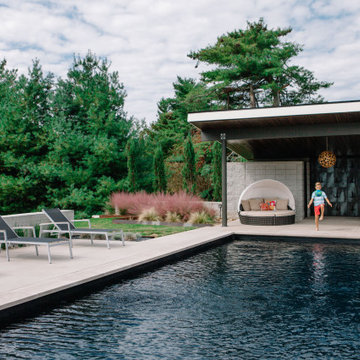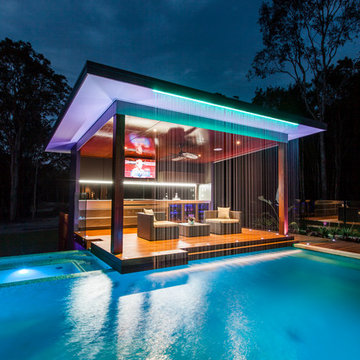Red Pool Design Ideas
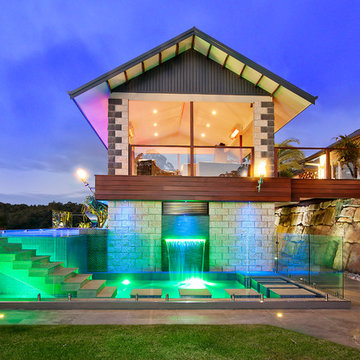
Frameless Glass Pool Fencing - Aqua Vista Glass
Mid-sized contemporary custom-shaped pool in Brisbane.
Mid-sized contemporary custom-shaped pool in Brisbane.
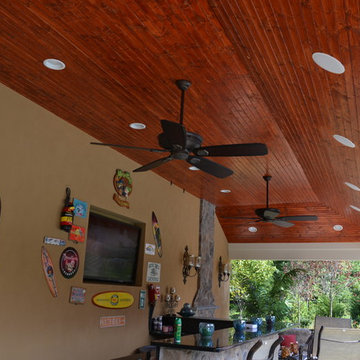
Out-Door Cabana with sound system
Photo of a mid-sized beach style backyard custom-shaped lap pool in DC Metro with a pool house and concrete pavers.
Photo of a mid-sized beach style backyard custom-shaped lap pool in DC Metro with a pool house and concrete pavers.
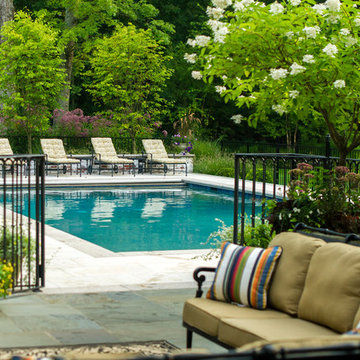
Neil Landino
Design ideas for a mid-sized traditional backyard rectangular pool in New York with natural stone pavers.
Design ideas for a mid-sized traditional backyard rectangular pool in New York with natural stone pavers.
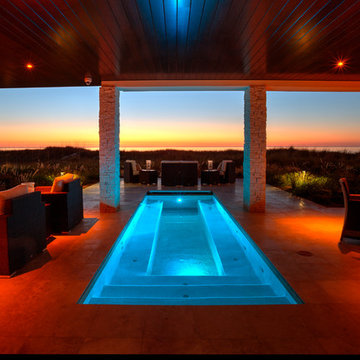
Photo Credit: Richard Riley
Design ideas for a small modern backyard rectangular lap pool in Tampa with tile and a hot tub.
Design ideas for a small modern backyard rectangular lap pool in Tampa with tile and a hot tub.
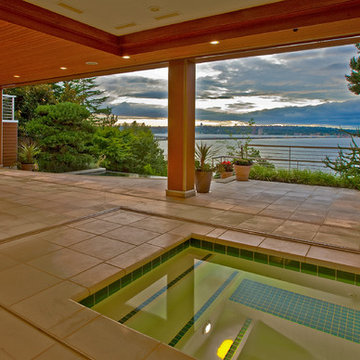
Photo of a transitional indoor custom-shaped pool in Seattle with concrete pavers.
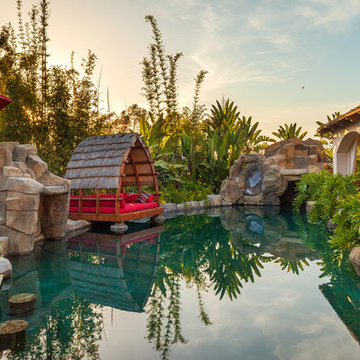
Distinguished Pools, custom private waterpark
This is an example of an expansive tropical backyard custom-shaped natural pool in Other with natural stone pavers.
This is an example of an expansive tropical backyard custom-shaped natural pool in Other with natural stone pavers.
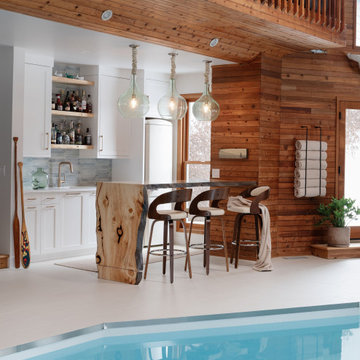
We were pleased to work with our clients to transform their pool room into the cozy, welcoming, and functional retreat of their dreams!
Design ideas for a large beach style indoor custom-shaped natural pool in Calgary with tile.
Design ideas for a large beach style indoor custom-shaped natural pool in Calgary with tile.
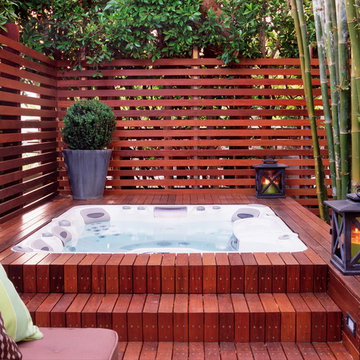
This is an example of a mid-sized contemporary backyard aboveground pool in Los Angeles with a hot tub and decking.
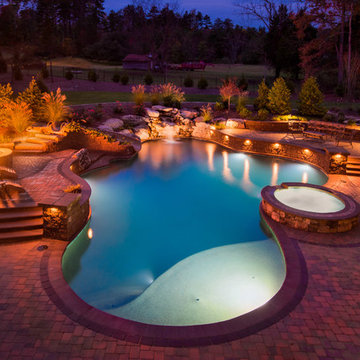
Inground swimming pool with slide, waterfall, sun shelf, lounging ledge, firepit and raised patio. Techo bloc, Pebble Tec, LED lights and full chlorine free (Clearswim) sanitation and automation.
JSilkstonePhotos
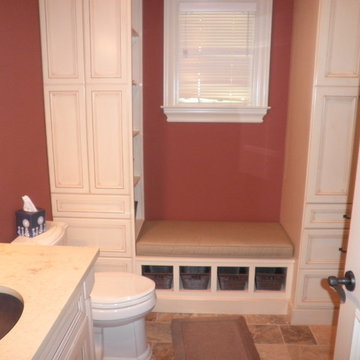
Design Alternatives, Inc.
Inspiration for a mediterranean pool in Baltimore.
Inspiration for a mediterranean pool in Baltimore.
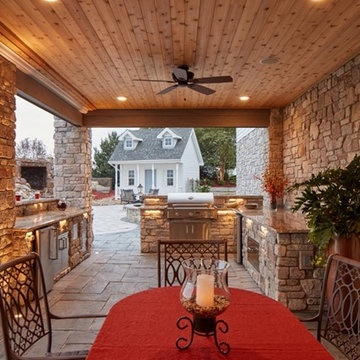
Keeping family close - and entertained - was the goal for this backyard remodel and waterfall installation by Elite Landscaping. This backyard entertaining oasis boasts a swimming pool, 12' high waterfall with a built-in 7' grotto underneath, and a fully-equipped outdoor kitchen and poolhouse. The beautiful poolscape helps the family love their outdoor space and offers them a peaceful escape - right at home. The in ground pool construction project and pool house included building an outdoor kitchen with grill, refrigerator, accessories, and granite countertops. The outdoor entertaining area features natural cedar underdecking, and a luxurious poolscape with large pondless waterfall. The natural stone firepit has a custom natural stone bench seat and polished natural stone caps. The custom designed paver pool deck, custom plantings, outdoor lighting accents, and boulders surround the outdoor environment with the perfect finishing touch.
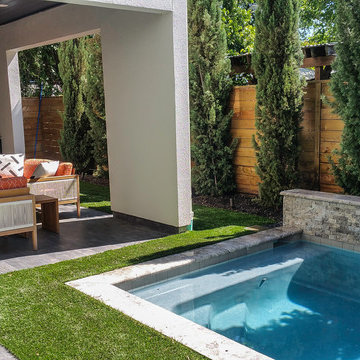
How to fit everything into a small back yard....Pool, entertaining and animal accommodation. Additionally our client wanted low maintenance low maintenance and a year round landscape. The artificial turf was an excellent choice for both low maintenance and pet friendly. To keep small areas of turf in pristine condition provided the conditions is highly unlikely, so the artificial turf was an obvious choice.
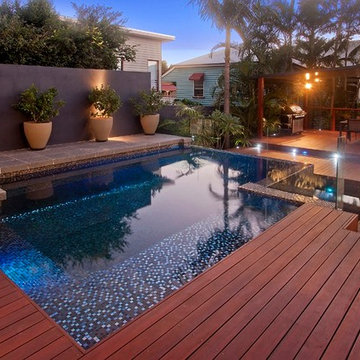
In creating your outdoor deck, our designers work with you to develop a proper space plan, allowing room for tables, chairs, barbeques, outdoor kitchens and other features you want for your outdoor deck. Special touches like built-in planters can be added to enhance the beauty of the landscape. Entertaining is made easy through the addition of custom seating built into the deck, and custom railings can be added to create the proper flow as well as for added safety.
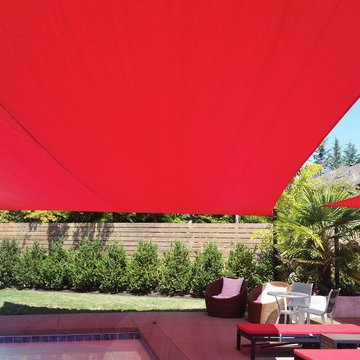
Mesh shade sail over a pool area
Large traditional backyard pool in Portland with concrete slab.
Large traditional backyard pool in Portland with concrete slab.
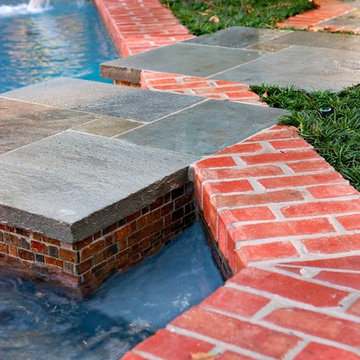
The Berry family of Houston, Texas hired us to do swimming pool renovation in their backyard. The pool was badly in need of repair. Its surface, plaster, tile, and coping all needed reworking. The Berry’s had finally decided it was time to do something about this, so they contacted us to inquire about swimming pool restoration. We told them that we could certainly repair the damaged elements. After we took a closer look at the pool, however, we realized that more was required here than a cosmetic solution to wear and tear.
Because of some serious design flaws, the aesthetic of the pool worked against surrounding landscape design. The rear portion of the pool was framed by architectural wall, and the water was surrounded by a brick and bluestone patio. The problem lay in the fact that the wall was too tall.
It created a sense of separation from the remainder of the yard, and it obscured the view of a beautiful arbor that had been built beneath the trees behind the pool. It also hosted a contemporary-style, sheer-descent waterfall fountain that looked too modern for a traditional lawn and garden design. Restoring this wall to its proper relationship with the landscape would turn out to be one of the key elements to our swimming pool renovations work.
We began by lowering the wall the wall so you could see the arbor and trees in the backyard more clearly. We also did away with the sheer-descent waterfall that clashed with surrounding backyard landscape design. We decided that a more traditional fountain would be more appropriate to the setting, and more aesthetically apropos if it complimented the brick and bluestone patio.
To create this façade, we had to reconstruct the wall with bluestone columns rising up through the brick. These columns matched the bluestone in the patio, and added a stately form to the otherwise plain brick wall. Each column rose slightly higher than the top of the wall and was capped at the top. Thermal-finish weirs crafted in a flame detail jutted from under the capstones and poured water into the pool below.
To draw greater emphasis to the pool itself as a body of water, we continued our swimming pool renovation with an expansion of the brick coping. This drew greater emphasis to the body of water within its form, and helps focus awareness on the tranquility created by the fountain. We also removed the outdated diving board and replaced it with a diving rock. This was safer and more attractive than the board.
We also extended the entire pool and patio another 15 feet toward the right. This made the entire area a more relaxed and sweeping expanse of hardscape. While doing so, we expanded the brick coping around the pool from 8 inches to 12 inches. Because the spa had a rather unique shape, we decided to replace the coping here with custom brink interlace style that would fit its irregular design.
Now that the swimming pool renovation itself was complete, we sought to extend the new sense of expansiveness into the rest of the yard. To accomplish this, we built a walkway out of bluestone stepping pads that ran across the surface of the water to the arbor on the other side of the fountain wall.
This unique pathway created invitation to the world of the trees beyond the water’s edge, and counterbalanced the focal point of the pool area with the arbor as a secondary point of interest. We built a terrace and a dining area here so people could remain here in comfort for as long as they liked without having to run back to the patio or dash inside the kitchen for food and drinks.
Red Pool Design Ideas
1
