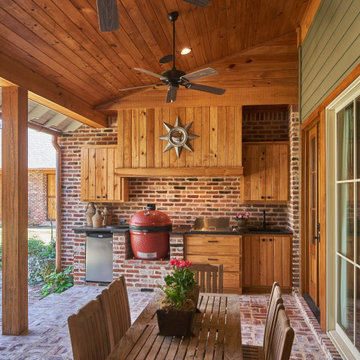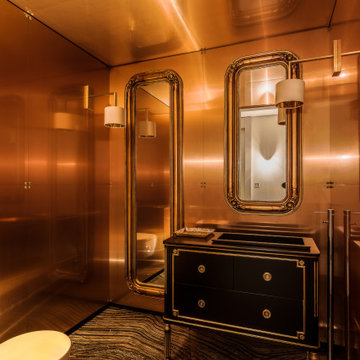Powder Room Design Ideas
Refine by:
Budget
Sort by:Popular Today
1 - 20 of 2,493 photos
Item 1 of 2
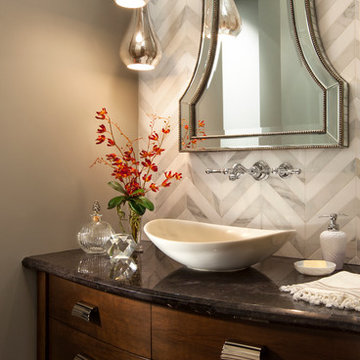
The powder room has a beautiful sculptural mirror that complements the mercury glass hanging pendant lights. The chevron tiled backsplash adds visual interest while creating a focal wall.
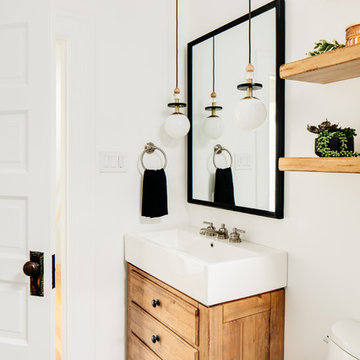
Photo by Christopher Stark.
This is an example of a small scandinavian powder room in San Francisco with furniture-like cabinets, medium wood cabinets, white walls and multi-coloured floor.
This is an example of a small scandinavian powder room in San Francisco with furniture-like cabinets, medium wood cabinets, white walls and multi-coloured floor.

Bold wallpaper taken from a 1918 watercolour adds colour & charm. Panelling brings depth & warmth. Vintage and contemporary are brought together in a beautifully effortless way
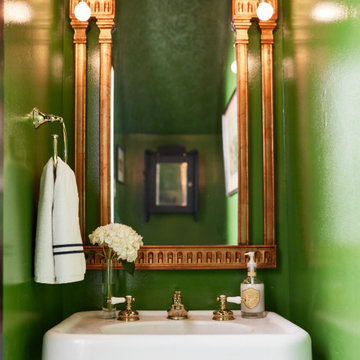
Powder room with preppy green high gloss paint, pedestal sink and brass fixtures. Flooring is marble basketweave tile.
Small traditional powder room in St Louis with marble floors, black floor, white cabinets, green walls, a pedestal sink, a freestanding vanity and vaulted.
Small traditional powder room in St Louis with marble floors, black floor, white cabinets, green walls, a pedestal sink, a freestanding vanity and vaulted.
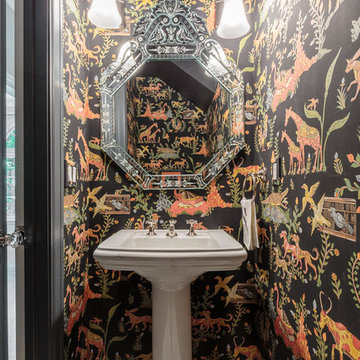
Photo of an asian powder room in San Francisco with multi-coloured walls, a pedestal sink and white floor.
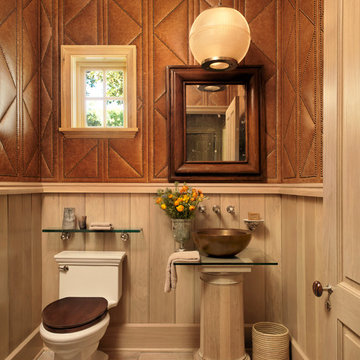
Alise O'Brien
Photo of a country powder room in Austin with a vessel sink, glass benchtops, a two-piece toilet, brown walls and light hardwood floors.
Photo of a country powder room in Austin with a vessel sink, glass benchtops, a two-piece toilet, brown walls and light hardwood floors.
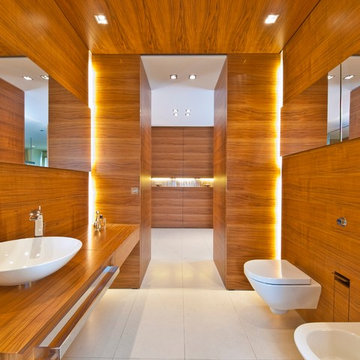
innenarchitektur-rathke.de
Inspiration for a large contemporary powder room in Munich with a vessel sink, medium wood cabinets, a wall-mount toilet, flat-panel cabinets, wood benchtops, brown walls and brown benchtops.
Inspiration for a large contemporary powder room in Munich with a vessel sink, medium wood cabinets, a wall-mount toilet, flat-panel cabinets, wood benchtops, brown walls and brown benchtops.
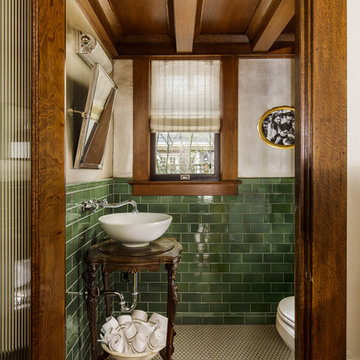
When the house was purchased, someone had lowered the ceiling with gyp board. We re-designed it with a coffer that looked original to the house. The antique stand for the vessel sink was sourced from an antique store in Berkeley CA. The flooring was replaced with traditional 1" hex tile.
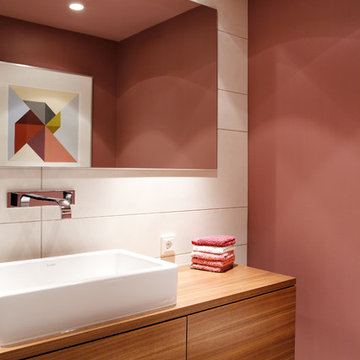
FOTOGRAFIE/PHOTOGRAPHY
Zooey Braun
Römerstr. 51
70180 Stuttgart
T +49 (0)711 6400361
F +49 (0)711 6200393
zooey@zooeybraun.de
Design ideas for a mid-sized contemporary powder room in Stuttgart with a vessel sink, flat-panel cabinets, medium wood cabinets, pink walls, white tile, wood benchtops and brown benchtops.
Design ideas for a mid-sized contemporary powder room in Stuttgart with a vessel sink, flat-panel cabinets, medium wood cabinets, pink walls, white tile, wood benchtops and brown benchtops.
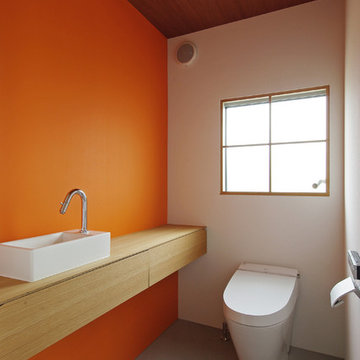
Design ideas for a contemporary powder room in Other with flat-panel cabinets, light wood cabinets, a wall-mount toilet, orange walls, concrete floors, a vessel sink, wood benchtops, grey floor and beige benchtops.
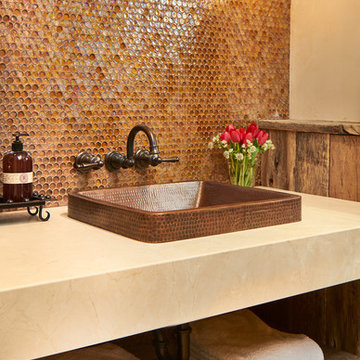
David Patterson Photography
Gerber Berend Construction
Barb Stimson Cabinet Designs
Inspiration for a country powder room in Denver with medium wood cabinets, glass tile, beige walls, brown tile and beige benchtops.
Inspiration for a country powder room in Denver with medium wood cabinets, glass tile, beige walls, brown tile and beige benchtops.
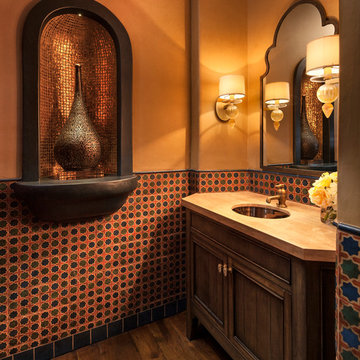
Situated on a 3.5 acre, oak-studded ridge atop Santa Barbara's Riviera, the Greene Compound is a 6,500 square foot custom residence with guest house and pool capturing spectacular views of the City, Coastal Islands to the south, and La Cumbre peak to the north. Carefully sited to kiss the tips of many existing large oaks, the home is rustic Mediterranean in style which blends integral color plaster walls with Santa Barbara sandstone and cedar board and batt.
Landscape Architect Lane Goodkind restored the native grass meadow and added a stream bio-swale which complements the rural setting. 20' mahogany, pocketing sliding doors maximize the indoor / outdoor Santa Barbara lifestyle by opening the living spaces to the pool and island view beyond. A monumental exterior fireplace and camp-style margarita bar add to this romantic living. Discreetly buried in the mission tile roof, solar panels help to offset the home's overall energy consumption. Truly an amazing and unique property, the Greene Residence blends in beautifully with the pastoral setting of the ridge while complementing and enhancing this Riviera neighborhood.
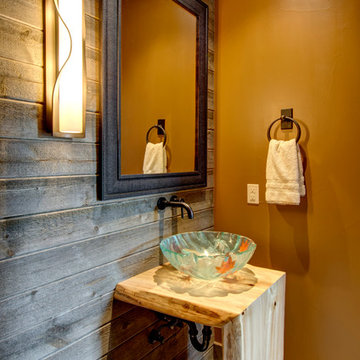
Jon Eady Photographer 2014
This is an example of a country powder room in Denver with a vessel sink, wood benchtops, brown walls and beige benchtops.
This is an example of a country powder room in Denver with a vessel sink, wood benchtops, brown walls and beige benchtops.
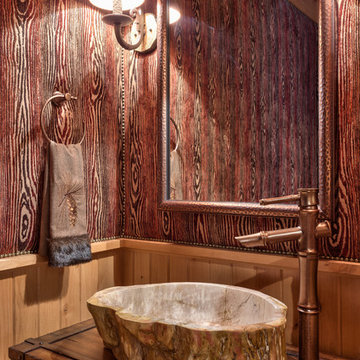
Photos by www.meechan.com
This is an example of a country powder room in Other with a vessel sink.
This is an example of a country powder room in Other with a vessel sink.

Mid-sized arts and crafts powder room in Chicago with furniture-like cabinets, medium wood cabinets, a two-piece toilet, multi-coloured walls, medium hardwood floors, a vessel sink, engineered quartz benchtops, brown floor, beige benchtops, a freestanding vanity and wallpaper.
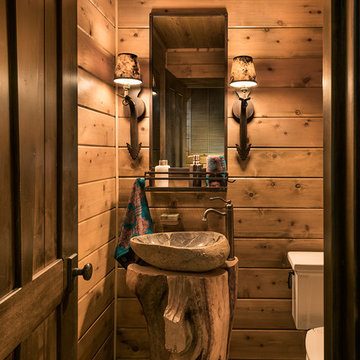
This is an example of a small country powder room in Phoenix with a two-piece toilet, slate floors, a vessel sink and wood benchtops.
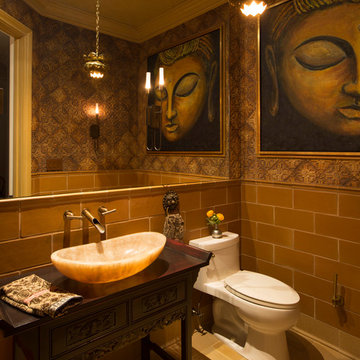
Serenity is achieved through the combination of the multi-layer wall tile, antique vanity, the antique light fixture and of course, Buddha.
Inspiration for a mid-sized asian powder room in New York with furniture-like cabinets, dark wood cabinets, green tile, stone tile, green walls, ceramic floors, a vessel sink, wood benchtops, green floor and green benchtops.
Inspiration for a mid-sized asian powder room in New York with furniture-like cabinets, dark wood cabinets, green tile, stone tile, green walls, ceramic floors, a vessel sink, wood benchtops, green floor and green benchtops.
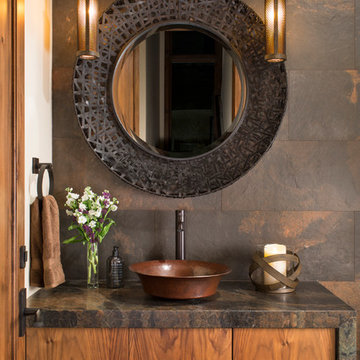
This is an example of a country powder room in Denver with flat-panel cabinets, medium wood cabinets, brown tile, a vessel sink, slate and brown benchtops.
Powder Room Design Ideas
1
