Powder Room Design Ideas with a Vessel Sink and a Freestanding Vanity
Refine by:
Budget
Sort by:Popular Today
1 - 20 of 527 photos

apaiser Reflections Basin in the powder room at Sikata House, The Vela Properties in Byron Bay, Australia. Designed by The Designory | Photography by The Quarter Acre

Mid-sized midcentury powder room in Detroit with furniture-like cabinets, brown cabinets, a one-piece toilet, multi-coloured tile, ceramic tile, multi-coloured walls, medium hardwood floors, a vessel sink, wood benchtops, brown floor, brown benchtops, a freestanding vanity, vaulted and wallpaper.
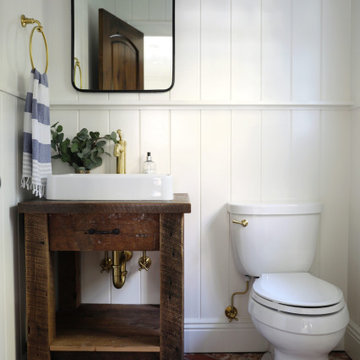
Gut renovation of powder room, included custom paneling on walls, brick veneer flooring, custom rustic vanity, fixture selection, and custom roman shades.
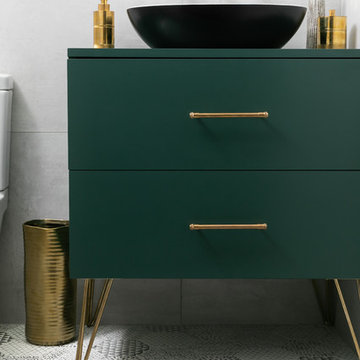
Powder room with a twist. This cozy powder room was completely transformed form top to bottom. Introducing playful patterns with tile and wallpaper. This picture shows the green vanity, circular mirror, pendant lighting, tile flooring, along with brass accents and hardware. Boston, MA.

Inspiration for a small traditional powder room in Wichita with raised-panel cabinets, green cabinets, a two-piece toilet, multi-coloured walls, travertine floors, a vessel sink, engineered quartz benchtops, brown floor, multi-coloured benchtops, a freestanding vanity and wallpaper.
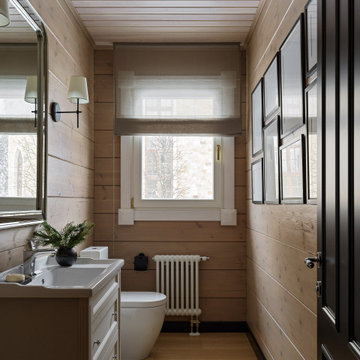
This is an example of a small country powder room in Moscow with raised-panel cabinets, a one-piece toilet, a vessel sink, a freestanding vanity and wood.
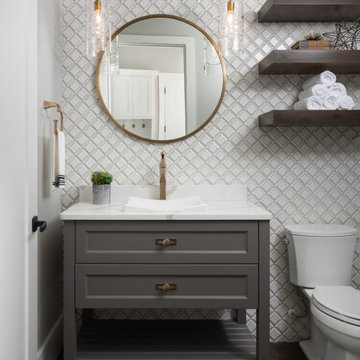
This is an example of a transitional powder room in Dallas with recessed-panel cabinets, grey cabinets, white tile, dark hardwood floors, a vessel sink, brown floor, white benchtops and a freestanding vanity.
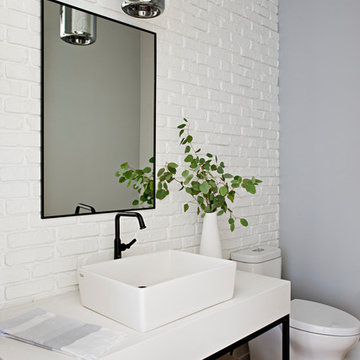
Design ideas for a transitional powder room in Toronto with white walls, a vessel sink, white benchtops, a freestanding vanity and brick walls.
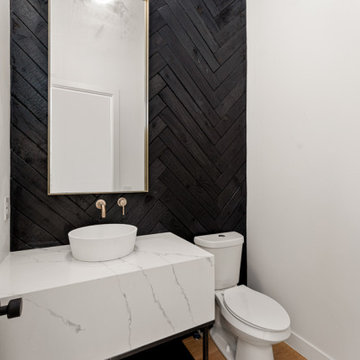
Photo of a modern powder room in Denver with white cabinets, black walls, light hardwood floors, a vessel sink, quartzite benchtops, white benchtops and a freestanding vanity.
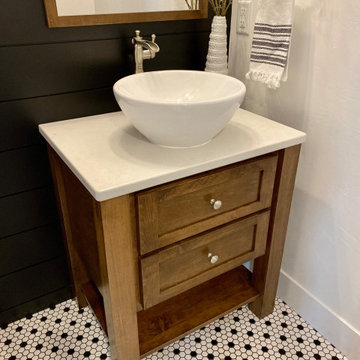
This is an example of a large powder room in Other with furniture-like cabinets, medium wood cabinets, a two-piece toilet, white walls, mosaic tile floors, a vessel sink, quartzite benchtops, white floor, white benchtops, a freestanding vanity and planked wall panelling.

Inspiration for a mid-sized contemporary powder room in Vancouver with shaker cabinets, beige cabinets, a one-piece toilet, gray tile, mosaic tile, light hardwood floors, a vessel sink, granite benchtops, beige floor, beige benchtops and a freestanding vanity.
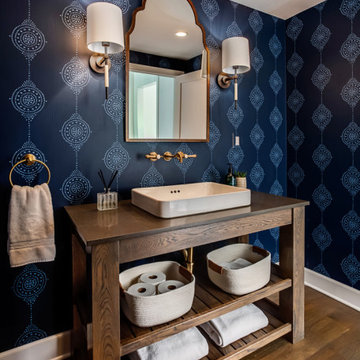
This Altadena home is the perfect example of modern farmhouse flair. The powder room flaunts an elegant mirror over a strapping vanity; the butcher block in the kitchen lends warmth and texture; the living room is replete with stunning details like the candle style chandelier, the plaid area rug, and the coral accents; and the master bathroom’s floor is a gorgeous floor tile.
Project designed by Courtney Thomas Design in La Cañada. Serving Pasadena, Glendale, Monrovia, San Marino, Sierra Madre, South Pasadena, and Altadena.
For more about Courtney Thomas Design, click here: https://www.courtneythomasdesign.com/
To learn more about this project, click here:
https://www.courtneythomasdesign.com/portfolio/new-construction-altadena-rustic-modern/

SB apt is the result of a renovation of a 95 sqm apartment. Originally the house had narrow spaces, long narrow corridors and a very articulated living area. The request from the customers was to have a simple, large and bright house, easy to clean and organized.
Through our intervention it was possible to achieve a result of lightness and organization.
It was essential to define a living area free from partitions, a more reserved sleeping area and adequate services. The obtaining of new accessory spaces of the house made the client happy, together with the transformation of the bathroom-laundry into an independent guest bathroom, preceded by a hidden, capacious and functional laundry.
The palette of colors and materials chosen is very simple and constant in all rooms of the house.
Furniture, lighting and decorations were selected following a careful acquaintance with the clients, interpreting their personal tastes and enhancing the key points of the house.
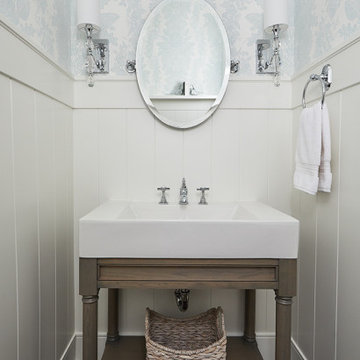
This is an example of a small traditional powder room in Grand Rapids with furniture-like cabinets, grey cabinets, a two-piece toilet, blue walls, medium hardwood floors, a vessel sink, marble benchtops, white benchtops, a freestanding vanity and decorative wall panelling.
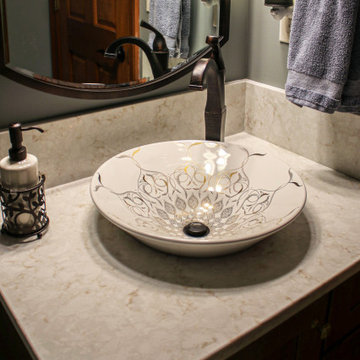
In this powder room, a 30" Medallion Gold Parkplace Raised Panel vanity in Maple Rumberry stain was installed with a Viatera Clarino quartz countertop with 6" backsplash. Dressel dryden faucet, 3-light vanity fixtures, decorative mirror in Olde Bronze finish. Kohler vessel sink and Cimarron comfort height toilet.
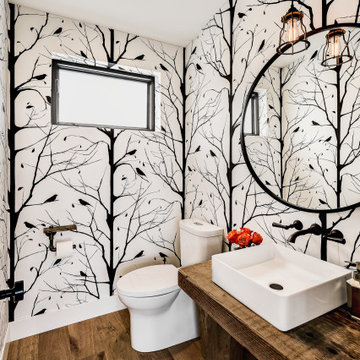
Photo by Travis Peterson.
Inspiration for a small country powder room in Seattle with medium wood cabinets, a one-piece toilet, medium hardwood floors, a vessel sink, wood benchtops, a freestanding vanity and wallpaper.
Inspiration for a small country powder room in Seattle with medium wood cabinets, a one-piece toilet, medium hardwood floors, a vessel sink, wood benchtops, a freestanding vanity and wallpaper.
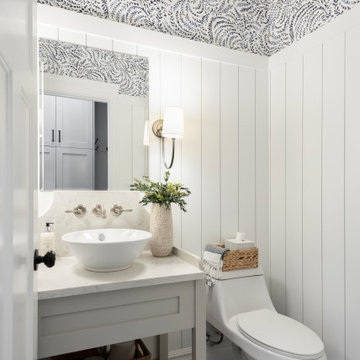
Powder bath with vertical shiplap, wallpaper, custom vanity, and patterned tile.
This is an example of a mid-sized traditional powder room with shaker cabinets, grey cabinets, white walls, porcelain floors, a vessel sink, engineered quartz benchtops, multi-coloured floor, white benchtops, a freestanding vanity and wallpaper.
This is an example of a mid-sized traditional powder room with shaker cabinets, grey cabinets, white walls, porcelain floors, a vessel sink, engineered quartz benchtops, multi-coloured floor, white benchtops, a freestanding vanity and wallpaper.
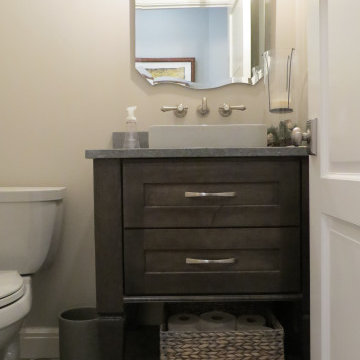
Dura Supreme Cabinetry, Carson door, Maple, Poppy Seed
Photo of a small transitional powder room in Detroit with flat-panel cabinets, dark wood cabinets, beige walls, porcelain floors, a vessel sink, solid surface benchtops, grey floor, grey benchtops and a freestanding vanity.
Photo of a small transitional powder room in Detroit with flat-panel cabinets, dark wood cabinets, beige walls, porcelain floors, a vessel sink, solid surface benchtops, grey floor, grey benchtops and a freestanding vanity.
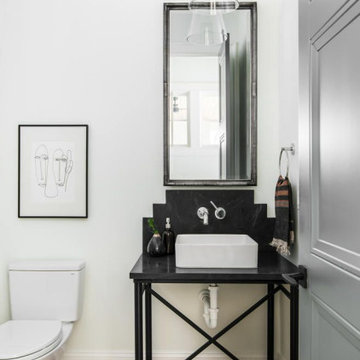
This is an example of a small transitional powder room in Nashville with open cabinets, black cabinets, a one-piece toilet, black tile, stone slab, white walls, light hardwood floors, a vessel sink, soapstone benchtops, brown floor, black benchtops and a freestanding vanity.
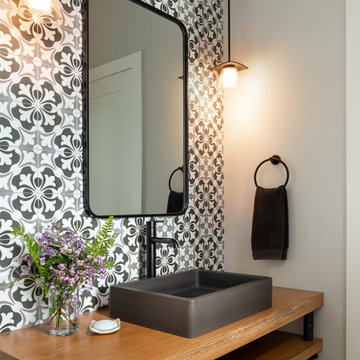
Photo of a transitional powder room in Burlington with a vessel sink, wood benchtops and a freestanding vanity.
Powder Room Design Ideas with a Vessel Sink and a Freestanding Vanity
1