Powder Room Design Ideas with Ceramic Tile and a Vessel Sink
Refine by:
Budget
Sort by:Popular Today
1 - 20 of 997 photos

A serene colour palette with shades of Dulux Bruin Spice and Nood Co peach concrete adds warmth to a south-facing bathroom, complemented by dramatic white floor-to-ceiling shower curtains. Finishes of handmade clay herringbone tiles, raw rendered walls and marbled surfaces adds texture to the bathroom renovation.
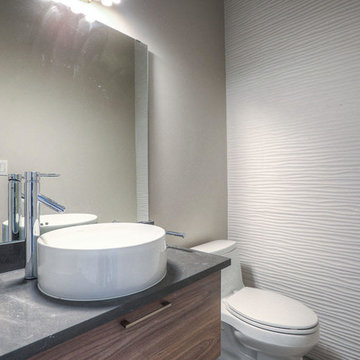
Design ideas for a small contemporary powder room in Houston with flat-panel cabinets, medium wood cabinets, a two-piece toilet, white tile, ceramic tile, grey walls, a vessel sink and concrete benchtops.

Inspiration for a small contemporary powder room in Richmond with flat-panel cabinets, light wood cabinets, a one-piece toilet, black tile, ceramic tile, white walls, light hardwood floors, a vessel sink, engineered quartz benchtops, white benchtops and a floating vanity.
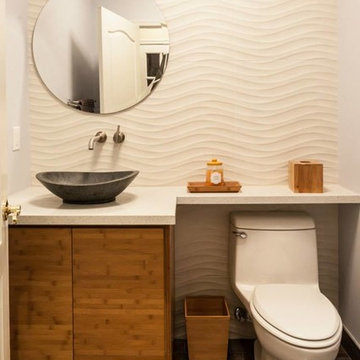
This conetmporary powder room has a ton of character. The wood vanity has a beautiful grain in it that makes it pop against the white counter and the white wave wall tile.
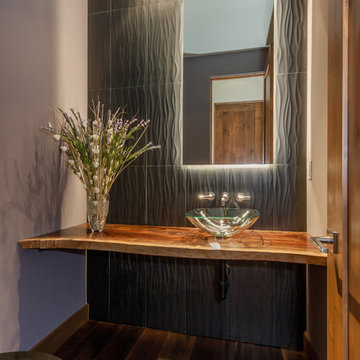
Design ideas for a small contemporary powder room in Orange County with open cabinets, medium wood cabinets, gray tile, ceramic tile, grey walls, dark hardwood floors, a vessel sink, wood benchtops, brown floor and brown benchtops.

A rich grasscloth wallpaper paired with a sleek, Spanish tile perfectly compliments this beautiful, talavera sink.
Small mediterranean powder room in San Diego with white tile, ceramic tile, blue walls, terra-cotta floors, a vessel sink, wood benchtops, brown floor, brown benchtops, a floating vanity and wallpaper.
Small mediterranean powder room in San Diego with white tile, ceramic tile, blue walls, terra-cotta floors, a vessel sink, wood benchtops, brown floor, brown benchtops, a floating vanity and wallpaper.

After the second fallout of the Delta Variant amidst the COVID-19 Pandemic in mid 2021, our team working from home, and our client in quarantine, SDA Architects conceived Japandi Home.
The initial brief for the renovation of this pool house was for its interior to have an "immediate sense of serenity" that roused the feeling of being peaceful. Influenced by loneliness and angst during quarantine, SDA Architects explored themes of escapism and empathy which led to a “Japandi” style concept design – the nexus between “Scandinavian functionality” and “Japanese rustic minimalism” to invoke feelings of “art, nature and simplicity.” This merging of styles forms the perfect amalgamation of both function and form, centred on clean lines, bright spaces and light colours.
Grounded by its emotional weight, poetic lyricism, and relaxed atmosphere; Japandi Home aesthetics focus on simplicity, natural elements, and comfort; minimalism that is both aesthetically pleasing yet highly functional.
Japandi Home places special emphasis on sustainability through use of raw furnishings and a rejection of the one-time-use culture we have embraced for numerous decades. A plethora of natural materials, muted colours, clean lines and minimal, yet-well-curated furnishings have been employed to showcase beautiful craftsmanship – quality handmade pieces over quantitative throwaway items.
A neutral colour palette compliments the soft and hard furnishings within, allowing the timeless pieces to breath and speak for themselves. These calming, tranquil and peaceful colours have been chosen so when accent colours are incorporated, they are done so in a meaningful yet subtle way. Japandi home isn’t sparse – it’s intentional.
The integrated storage throughout – from the kitchen, to dining buffet, linen cupboard, window seat, entertainment unit, bed ensemble and walk-in wardrobe are key to reducing clutter and maintaining the zen-like sense of calm created by these clean lines and open spaces.
The Scandinavian concept of “hygge” refers to the idea that ones home is your cosy sanctuary. Similarly, this ideology has been fused with the Japanese notion of “wabi-sabi”; the idea that there is beauty in imperfection. Hence, the marriage of these design styles is both founded on minimalism and comfort; easy-going yet sophisticated. Conversely, whilst Japanese styles can be considered “sleek” and Scandinavian, “rustic”, the richness of the Japanese neutral colour palette aids in preventing the stark, crisp palette of Scandinavian styles from feeling cold and clinical.
Japandi Home’s introspective essence can ultimately be considered quite timely for the pandemic and was the quintessential lockdown project our team needed.

Inspiration for a mid-sized scandinavian powder room in Other with open cabinets, white cabinets, a two-piece toilet, multi-coloured tile, ceramic tile, beige walls, ceramic floors, a vessel sink, wood benchtops, beige floor, brown benchtops and a floating vanity.
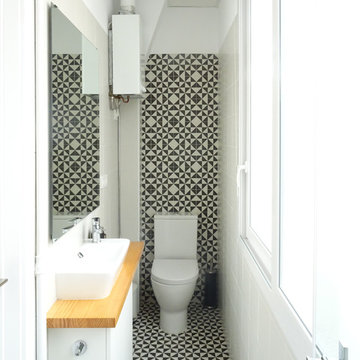
ESCALAR
Mid-sized scandinavian powder room in Alicante-Costa Blanca with white cabinets, a one-piece toilet, black and white tile, ceramic tile, ceramic floors, a vessel sink, wood benchtops, flat-panel cabinets, multi-coloured walls and multi-coloured floor.
Mid-sized scandinavian powder room in Alicante-Costa Blanca with white cabinets, a one-piece toilet, black and white tile, ceramic tile, ceramic floors, a vessel sink, wood benchtops, flat-panel cabinets, multi-coloured walls and multi-coloured floor.
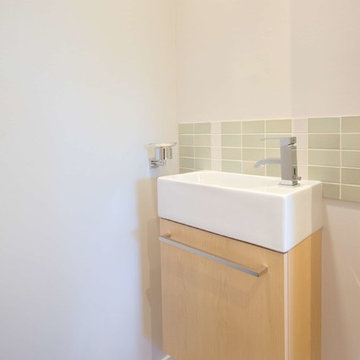
Sink and cabinet- no mirror yet.
Photos by Sundeep Grewal
This is an example of a small contemporary powder room in San Francisco with light wood cabinets, green tile, ceramic tile, light hardwood floors, white walls, flat-panel cabinets, a vessel sink and brown floor.
This is an example of a small contemporary powder room in San Francisco with light wood cabinets, green tile, ceramic tile, light hardwood floors, white walls, flat-panel cabinets, a vessel sink and brown floor.
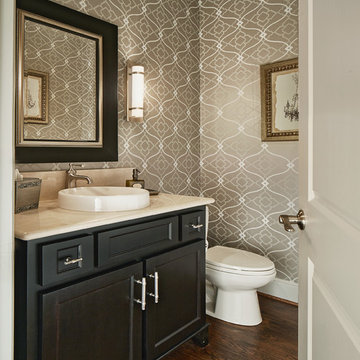
Design ideas for a traditional powder room in Dallas with recessed-panel cabinets, dark wood cabinets, ceramic tile, dark hardwood floors, marble benchtops, brown walls, a vessel sink, brown floor and beige benchtops.
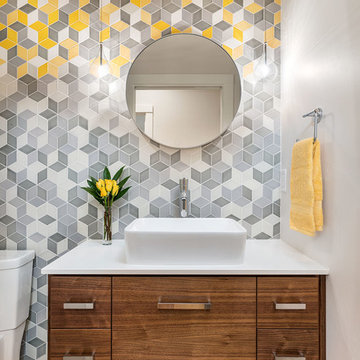
KuDa Photography
This is an example of a small contemporary powder room in Other with multi-coloured walls, a vessel sink, brown floor, flat-panel cabinets, medium wood cabinets, a two-piece toilet, gray tile, ceramic tile, light hardwood floors, engineered quartz benchtops and white benchtops.
This is an example of a small contemporary powder room in Other with multi-coloured walls, a vessel sink, brown floor, flat-panel cabinets, medium wood cabinets, a two-piece toilet, gray tile, ceramic tile, light hardwood floors, engineered quartz benchtops and white benchtops.

Design ideas for a small transitional powder room in Bilbao with flat-panel cabinets, medium wood cabinets, a one-piece toilet, white tile, ceramic tile, brown walls, ceramic floors, a vessel sink, limestone benchtops, multi-coloured floor, brown benchtops, a built-in vanity and wallpaper.
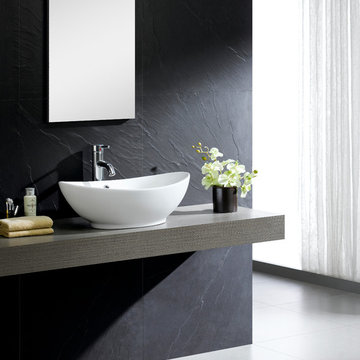
Add elegance to your bathroom when you choose from Fine Fixtures’ rounded vessels. With their sleek, curved sides, and spherical appearances, these rounded vessels present a modern and fresh look, allowing you to easily upgrade your bathroom design. Although simple, their chic and upscale styles feature a visible grace that creates an instant focal point.
The glossy white finish provides a multitude of styling options; the vessels can be paired with dark, bold colors for a stark contrast or lighter, muted colors for a more subtle statement. A wide array of sizes and styles allows for you to choose the perfect sink to match your bathroom, and Fine Fixtures’ hallmark—a winning combination of quality and beauty—will ensure that it lasts for years.

Small powder room in our Roslyn Heights Ranch full-home makeover.
Photo of a small transitional powder room in New York with beaded inset cabinets, medium wood cabinets, a wall-mount toilet, blue tile, ceramic tile, grey walls, light hardwood floors, a vessel sink, engineered quartz benchtops, brown benchtops and a floating vanity.
Photo of a small transitional powder room in New York with beaded inset cabinets, medium wood cabinets, a wall-mount toilet, blue tile, ceramic tile, grey walls, light hardwood floors, a vessel sink, engineered quartz benchtops, brown benchtops and a floating vanity.

Un aseo que hace las veces de caja de luz, y que divide los dos dormitorios infantiles.
Photo of a small industrial powder room in Valencia with white cabinets, a one-piece toilet, white tile, ceramic tile, white walls, ceramic floors, a vessel sink, marble benchtops, blue floor, white benchtops and a built-in vanity.
Photo of a small industrial powder room in Valencia with white cabinets, a one-piece toilet, white tile, ceramic tile, white walls, ceramic floors, a vessel sink, marble benchtops, blue floor, white benchtops and a built-in vanity.
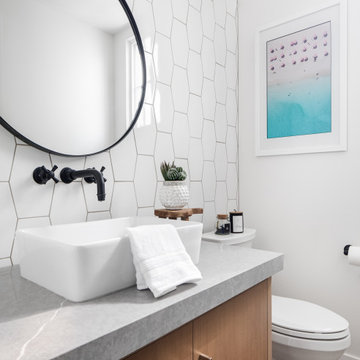
Mid-sized beach style powder room in Orange County with flat-panel cabinets, brown cabinets, a two-piece toilet, white tile, ceramic tile, white walls, light hardwood floors, a vessel sink, engineered quartz benchtops, beige floor and grey benchtops.
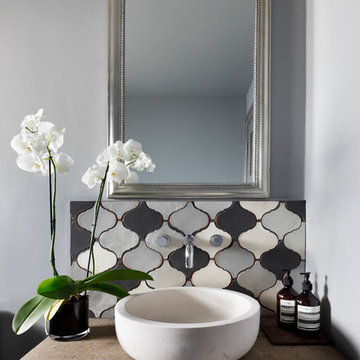
Design ideas for a small mediterranean powder room in London with ceramic tile, grey walls, concrete benchtops, furniture-like cabinets, grey cabinets, gray tile, a vessel sink and beige benchtops.
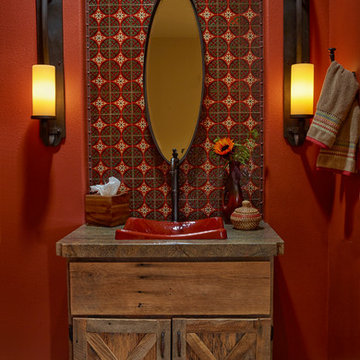
Santa Barbara tile used in existing niche. Red paint thru out the space. Recycled barn wood vanity commissioned from an artist. Unique iron candle sconces and iron mirror suspended by chain from the ceiling. Hand forged towel hook.
Dean Fueroghne Photography
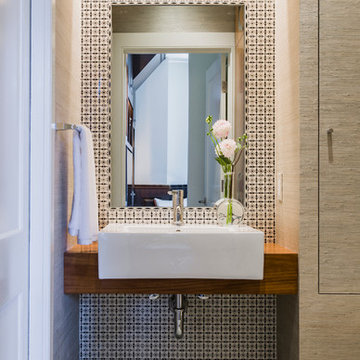
Michael Lee
Small contemporary powder room in Boston with a vessel sink, wood benchtops, multi-coloured tile, medium wood cabinets, ceramic tile, beige walls, mosaic tile floors, grey floor and brown benchtops.
Small contemporary powder room in Boston with a vessel sink, wood benchtops, multi-coloured tile, medium wood cabinets, ceramic tile, beige walls, mosaic tile floors, grey floor and brown benchtops.
Powder Room Design Ideas with Ceramic Tile and a Vessel Sink
1