Powder Room Design Ideas with Dark Hardwood Floors and a Vessel Sink
Refine by:
Budget
Sort by:Popular Today
1 - 20 of 638 photos
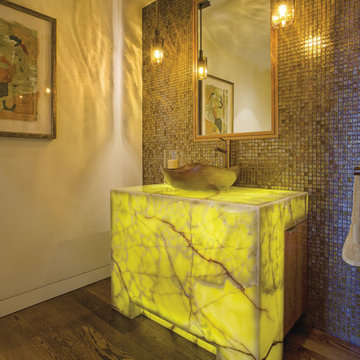
Photo of a mid-sized contemporary powder room in San Francisco with brown tile, mosaic tile, beige walls, dark hardwood floors, a vessel sink and yellow benchtops.
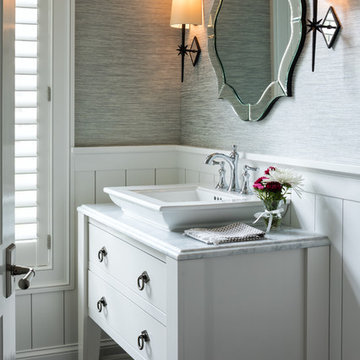
LANDMARK PHOTOGRAPHY
Beach style powder room in Minneapolis with furniture-like cabinets, white cabinets, grey walls, dark hardwood floors, a vessel sink, brown floor and white benchtops.
Beach style powder room in Minneapolis with furniture-like cabinets, white cabinets, grey walls, dark hardwood floors, a vessel sink, brown floor and white benchtops.
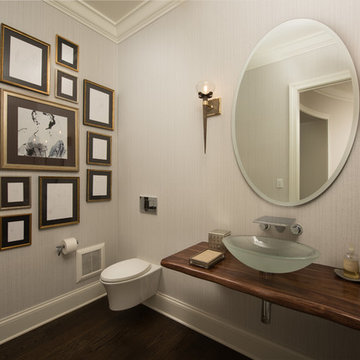
Powder room with vessel sink and built-in commode
Photo of a mid-sized traditional powder room in Chicago with a wall-mount toilet, beige walls, dark hardwood floors, a vessel sink, wood benchtops, brown floor and brown benchtops.
Photo of a mid-sized traditional powder room in Chicago with a wall-mount toilet, beige walls, dark hardwood floors, a vessel sink, wood benchtops, brown floor and brown benchtops.
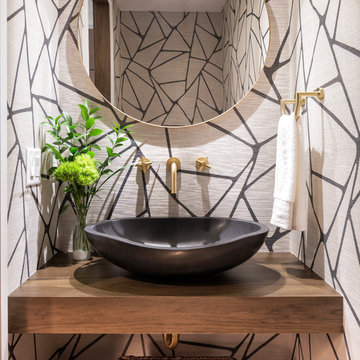
2018 Artisan Home Tour
Photo: LandMark Photography
Builder: Kroiss Development
Contemporary powder room in Minneapolis with open cabinets, dark wood cabinets, multi-coloured walls, dark hardwood floors, a vessel sink, wood benchtops, brown floor and brown benchtops.
Contemporary powder room in Minneapolis with open cabinets, dark wood cabinets, multi-coloured walls, dark hardwood floors, a vessel sink, wood benchtops, brown floor and brown benchtops.
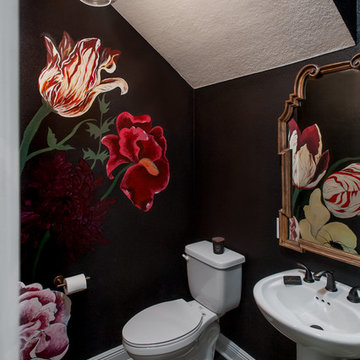
Inspiration for a small transitional powder room in Tampa with a two-piece toilet, black walls, dark hardwood floors, a vessel sink and brown floor.

Photography: Julia Lynn
Inspiration for a small transitional powder room in Charleston with grey walls, dark hardwood floors, a vessel sink, brown floor, multi-coloured tile, mosaic tile, engineered quartz benchtops and white benchtops.
Inspiration for a small transitional powder room in Charleston with grey walls, dark hardwood floors, a vessel sink, brown floor, multi-coloured tile, mosaic tile, engineered quartz benchtops and white benchtops.
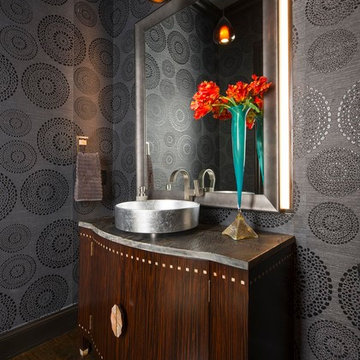
A silver vessel sink and a colorful floral countertop accent brighten the room. A vanity fitted from a piece of fine furniture and a custom backlit mirror function beautifully in the space. To add just the right ambiance, we added a decorative pendant light that's complemented by patterned grasscloth.
Design: Wesley-Wayne Interiors
Photo: Dan Piassick
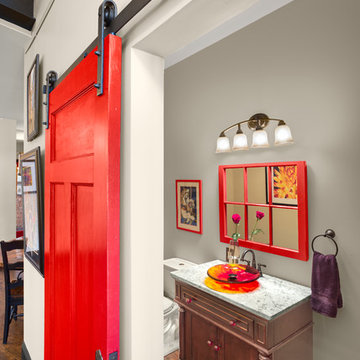
This project won in the 2013 Builders Association of Metropolitan Pittsburgh Housing Excellence Award for Best Urban Renewal Renovation Project. The glass bowl was made in the glass studio owned by the owner which is adjacent to the residence. The mirror is a repurposed window. The door is repurposed from a boarding house.
George Mendel
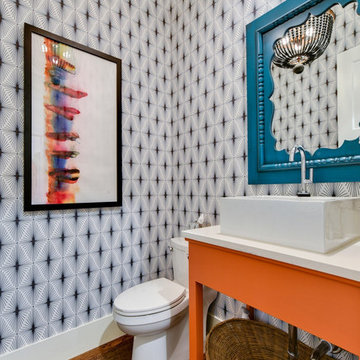
Photo of a contemporary powder room in Austin with furniture-like cabinets, orange cabinets, multi-coloured walls, dark hardwood floors, a vessel sink, brown floor and white benchtops.
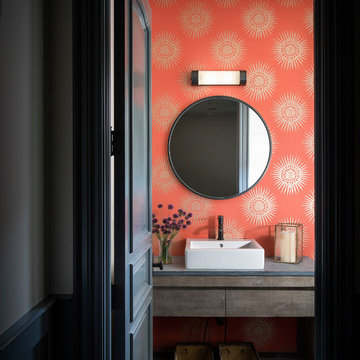
Inspiration for a small transitional powder room in Detroit with flat-panel cabinets, dark wood cabinets, orange walls, dark hardwood floors, a vessel sink, brown floor and grey benchtops.
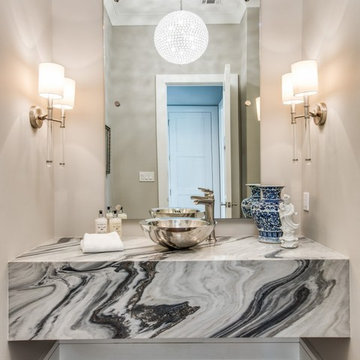
The powder room features a stainless vessel sink on a gorgeous marble vanity.
Inspiration for a large transitional powder room in Dallas with white cabinets, grey walls, dark hardwood floors, a vessel sink, marble benchtops, brown floor, multi-coloured benchtops and recessed-panel cabinets.
Inspiration for a large transitional powder room in Dallas with white cabinets, grey walls, dark hardwood floors, a vessel sink, marble benchtops, brown floor, multi-coloured benchtops and recessed-panel cabinets.
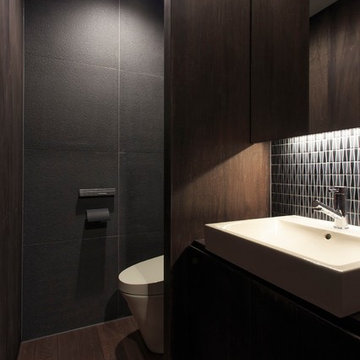
中庭のある切妻の家 写真:宮本卓也
Design ideas for an asian powder room in Other with flat-panel cabinets, dark wood cabinets, grey walls, dark hardwood floors, a vessel sink and brown floor.
Design ideas for an asian powder room in Other with flat-panel cabinets, dark wood cabinets, grey walls, dark hardwood floors, a vessel sink and brown floor.
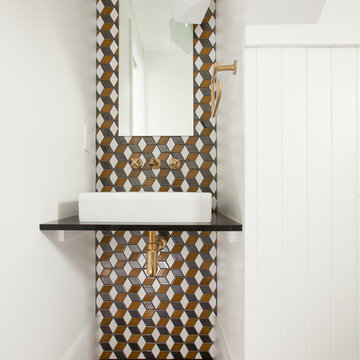
photo by Melissa Kaseman
Design ideas for a small contemporary powder room in San Francisco with a wall-mount toilet, a vessel sink, multi-coloured walls, dark hardwood floors and brown floor.
Design ideas for a small contemporary powder room in San Francisco with a wall-mount toilet, a vessel sink, multi-coloured walls, dark hardwood floors and brown floor.
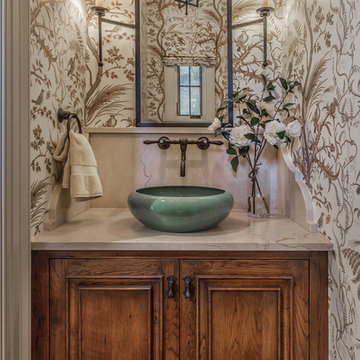
Inspiro8
This is an example of a small mediterranean powder room in Other with medium wood cabinets, recessed-panel cabinets, a one-piece toilet, multi-coloured walls, dark hardwood floors, a vessel sink, quartzite benchtops and brown floor.
This is an example of a small mediterranean powder room in Other with medium wood cabinets, recessed-panel cabinets, a one-piece toilet, multi-coloured walls, dark hardwood floors, a vessel sink, quartzite benchtops and brown floor.
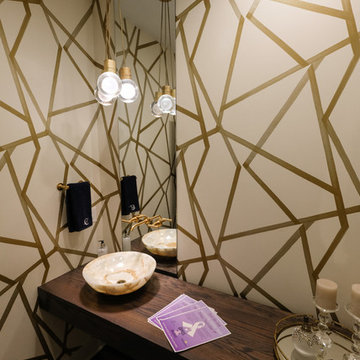
Mid-sized contemporary powder room in Other with flat-panel cabinets, dark wood cabinets, multi-coloured walls, dark hardwood floors, a vessel sink, wood benchtops and brown benchtops.
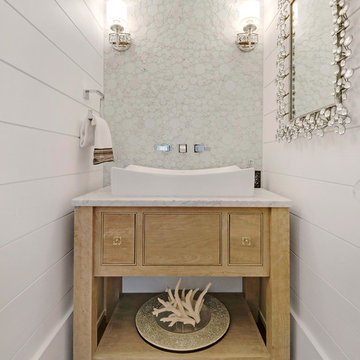
Emerald Coast Real Estate Photography
Photo of a beach style powder room in Miami with a vessel sink, furniture-like cabinets, white tile, white walls, dark hardwood floors and light wood cabinets.
Photo of a beach style powder room in Miami with a vessel sink, furniture-like cabinets, white tile, white walls, dark hardwood floors and light wood cabinets.
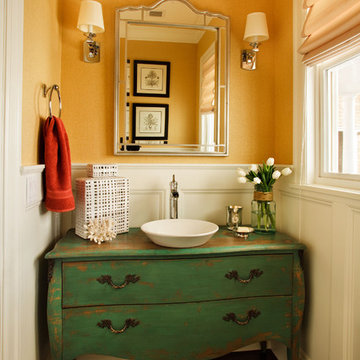
Small traditional powder room in Portland with a vessel sink, furniture-like cabinets, green cabinets and dark hardwood floors.
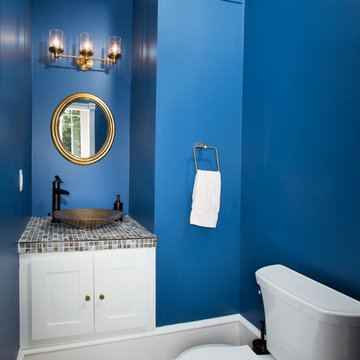
Greg Hadley
powder blue bathroom with copper sink
This is an example of a transitional powder room in DC Metro with a vessel sink, shaker cabinets, white cabinets, tile benchtops, a two-piece toilet, multi-coloured tile, mosaic tile, blue walls, dark hardwood floors and multi-coloured benchtops.
This is an example of a transitional powder room in DC Metro with a vessel sink, shaker cabinets, white cabinets, tile benchtops, a two-piece toilet, multi-coloured tile, mosaic tile, blue walls, dark hardwood floors and multi-coloured benchtops.
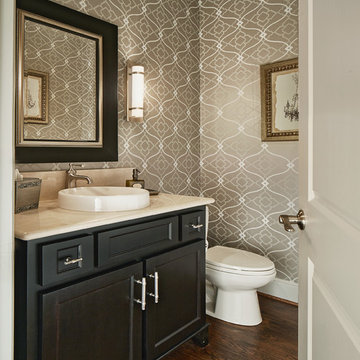
Design ideas for a traditional powder room in Dallas with recessed-panel cabinets, dark wood cabinets, ceramic tile, dark hardwood floors, marble benchtops, brown walls, a vessel sink, brown floor and beige benchtops.
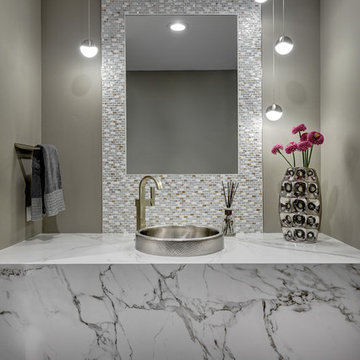
This home remodel is a celebration of curves and light. Starting from humble beginnings as a basic builder ranch style house, the design challenge was maximizing natural light throughout and providing the unique contemporary style the client’s craved.
The Entry offers a spectacular first impression and sets the tone with a large skylight and an illuminated curved wall covered in a wavy pattern Porcelanosa tile.
The chic entertaining kitchen was designed to celebrate a public lifestyle and plenty of entertaining. Celebrating height with a robust amount of interior architectural details, this dynamic kitchen still gives one that cozy feeling of home sweet home. The large “L” shaped island accommodates 7 for seating. Large pendants over the kitchen table and sink provide additional task lighting and whimsy. The Dekton “puzzle” countertop connection was designed to aid the transition between the two color countertops and is one of the homeowner’s favorite details. The built-in bistro table provides additional seating and flows easily into the Living Room.
A curved wall in the Living Room showcases a contemporary linear fireplace and tv which is tucked away in a niche. Placing the fireplace and furniture arrangement at an angle allowed for more natural walkway areas that communicated with the exterior doors and the kitchen working areas.
The dining room’s open plan is perfect for small groups and expands easily for larger events. Raising the ceiling created visual interest and bringing the pop of teal from the Kitchen cabinets ties the space together. A built-in buffet provides ample storage and display.
The Sitting Room (also called the Piano room for its previous life as such) is adjacent to the Kitchen and allows for easy conversation between chef and guests. It captures the homeowner’s chic sense of style and joie de vivre.
Powder Room Design Ideas with Dark Hardwood Floors and a Vessel Sink
1