Powder Room Design Ideas with a Vessel Sink and Wallpaper
Refine by:
Budget
Sort by:Popular Today
1 - 20 of 744 photos
Item 1 of 3

Powder room - Elitis vinyl wallpaper with red travertine and grey mosaics. Vessel bowl sink with black wall mounted tapware. Custom lighting. Navy painted ceiling and terrazzo floor.

This gorgeous navy grasscloth is actually a durable vinyl look-alike, doing double duty in this powder room.
Mid-sized beach style powder room in Seattle with recessed-panel cabinets, white cabinets, a one-piece toilet, blue walls, medium hardwood floors, a vessel sink, engineered quartz benchtops, brown floor, grey benchtops, a built-in vanity and wallpaper.
Mid-sized beach style powder room in Seattle with recessed-panel cabinets, white cabinets, a one-piece toilet, blue walls, medium hardwood floors, a vessel sink, engineered quartz benchtops, brown floor, grey benchtops, a built-in vanity and wallpaper.
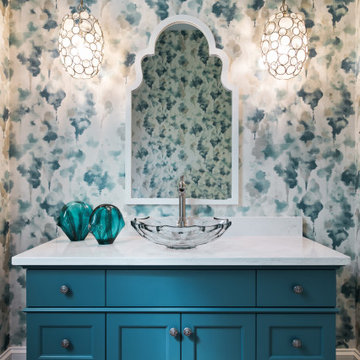
Design ideas for a mid-sized beach style powder room in Tampa with recessed-panel cabinets, turquoise cabinets, a two-piece toilet, multi-coloured walls, porcelain floors, a vessel sink, engineered quartz benchtops, brown floor, white benchtops, a freestanding vanity and wallpaper.
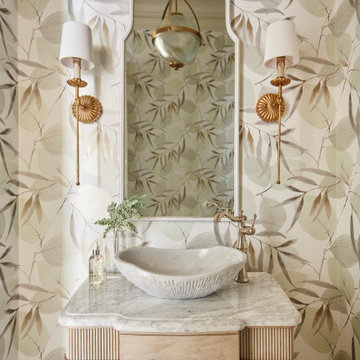
This is an example of a mid-sized transitional powder room in Little Rock with flat-panel cabinets, light wood cabinets, a vessel sink, grey benchtops, a built-in vanity and wallpaper.

Our clients hired us to completely renovate and furnish their PEI home — and the results were transformative. Inspired by their natural views and love of entertaining, each space in this PEI home is distinctly original yet part of the collective whole.
We used color, patterns, and texture to invite personality into every room: the fish scale tile backsplash mosaic in the kitchen, the custom lighting installation in the dining room, the unique wallpapers in the pantry, powder room and mudroom, and the gorgeous natural stone surfaces in the primary bathroom and family room.
We also hand-designed several features in every room, from custom furnishings to storage benches and shelving to unique honeycomb-shaped bar shelves in the basement lounge.
The result is a home designed for relaxing, gathering, and enjoying the simple life as a couple.

Photo of a mid-sized transitional powder room in Philadelphia with dark wood cabinets, a two-piece toilet, white tile, ceramic tile, grey walls, a vessel sink, black floor, white benchtops, a built-in vanity and wallpaper.

A rich grasscloth wallpaper paired with a sleek, Spanish tile perfectly compliments this beautiful, talavera sink.
Small mediterranean powder room in San Diego with white tile, ceramic tile, blue walls, terra-cotta floors, a vessel sink, wood benchtops, brown floor, brown benchtops, a floating vanity and wallpaper.
Small mediterranean powder room in San Diego with white tile, ceramic tile, blue walls, terra-cotta floors, a vessel sink, wood benchtops, brown floor, brown benchtops, a floating vanity and wallpaper.

This is an example of a small contemporary powder room in Minneapolis with flat-panel cabinets, dark wood cabinets, a one-piece toilet, white walls, wood-look tile, a vessel sink, engineered quartz benchtops, brown floor, grey benchtops, a floating vanity and wallpaper.

Chic powder bath includes sleek grey wall-covering as the foundation for an asymmetric design. The organic mirror, single brass pendant, and matte faucet all offset each other, allowing the eye flow throughout the space. It's simplistic in its design elements but intentional in its beauty.

This project began with an entire penthouse floor of open raw space which the clients had the opportunity to section off the piece that suited them the best for their needs and desires. As the design firm on the space, LK Design was intricately involved in determining the borders of the space and the way the floor plan would be laid out. Taking advantage of the southwest corner of the floor, we were able to incorporate three large balconies, tremendous views, excellent light and a layout that was open and spacious. There is a large master suite with two large dressing rooms/closets, two additional bedrooms, one and a half additional bathrooms, an office space, hearth room and media room, as well as the large kitchen with oversized island, butler's pantry and large open living room. The clients are not traditional in their taste at all, but going completely modern with simple finishes and furnishings was not their style either. What was produced is a very contemporary space with a lot of visual excitement. Every room has its own distinct aura and yet the whole space flows seamlessly. From the arched cloud structure that floats over the dining room table to the cathedral type ceiling box over the kitchen island to the barrel ceiling in the master bedroom, LK Design created many features that are unique and help define each space. At the same time, the open living space is tied together with stone columns and built-in cabinetry which are repeated throughout that space. Comfort, luxury and beauty were the key factors in selecting furnishings for the clients. The goal was to provide furniture that complimented the space without fighting it.
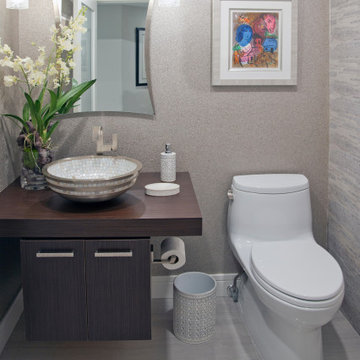
Custom floating vanity with mother of pearl vessel sink, textured tile wall and crushed mica wallpaper.
Small contemporary powder room in Miami with flat-panel cabinets, brown cabinets, a one-piece toilet, beige tile, stone tile, beige walls, porcelain floors, a vessel sink, wood benchtops, grey floor, brown benchtops, a floating vanity and wallpaper.
Small contemporary powder room in Miami with flat-panel cabinets, brown cabinets, a one-piece toilet, beige tile, stone tile, beige walls, porcelain floors, a vessel sink, wood benchtops, grey floor, brown benchtops, a floating vanity and wallpaper.
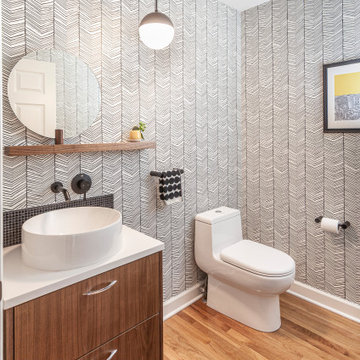
Inspiration for a small midcentury powder room in Detroit with flat-panel cabinets, brown cabinets, a one-piece toilet, black and white tile, ceramic tile, light hardwood floors, a vessel sink, engineered quartz benchtops, brown floor, white benchtops, a floating vanity and wallpaper.
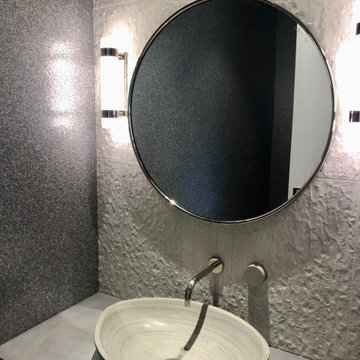
fun powder room with stone vessel sink, wall mount faucet, custom concrete counter top, and tile wall.
Photo of a small contemporary powder room in Bridgeport with flat-panel cabinets, beige cabinets, a two-piece toilet, gray tile, porcelain tile, grey walls, light hardwood floors, a vessel sink, concrete benchtops, beige floor, grey benchtops, a floating vanity and wallpaper.
Photo of a small contemporary powder room in Bridgeport with flat-panel cabinets, beige cabinets, a two-piece toilet, gray tile, porcelain tile, grey walls, light hardwood floors, a vessel sink, concrete benchtops, beige floor, grey benchtops, a floating vanity and wallpaper.
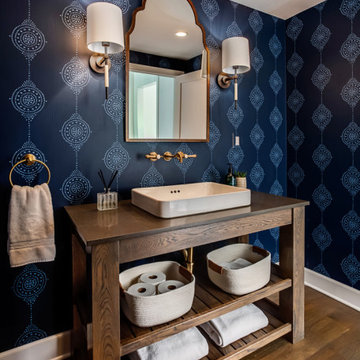
This Altadena home is the perfect example of modern farmhouse flair. The powder room flaunts an elegant mirror over a strapping vanity; the butcher block in the kitchen lends warmth and texture; the living room is replete with stunning details like the candle style chandelier, the plaid area rug, and the coral accents; and the master bathroom’s floor is a gorgeous floor tile.
Project designed by Courtney Thomas Design in La Cañada. Serving Pasadena, Glendale, Monrovia, San Marino, Sierra Madre, South Pasadena, and Altadena.
For more about Courtney Thomas Design, click here: https://www.courtneythomasdesign.com/
To learn more about this project, click here:
https://www.courtneythomasdesign.com/portfolio/new-construction-altadena-rustic-modern/
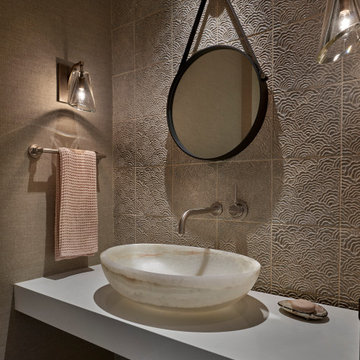
Inspiration for a small transitional powder room in Chicago with beige tile, ceramic tile, beige walls, a vessel sink, engineered quartz benchtops, beige benchtops, a floating vanity and wallpaper.
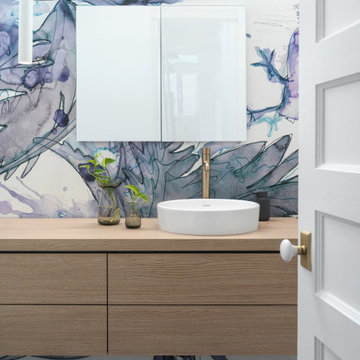
Inspiration for a contemporary powder room in New York with flat-panel cabinets, medium wood cabinets, multi-coloured walls, a vessel sink, wood benchtops, black floor, brown benchtops, a floating vanity and wallpaper.
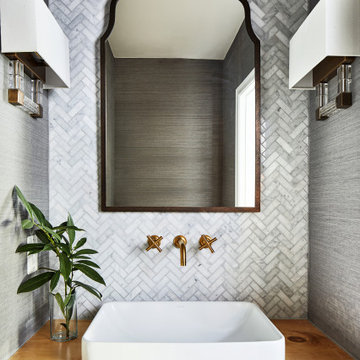
This is an example of a small beach style powder room in Chicago with open cabinets, light wood cabinets, a two-piece toilet, gray tile, stone tile, grey walls, dark hardwood floors, a vessel sink, wood benchtops, brown floor, brown benchtops, a floating vanity and wallpaper.
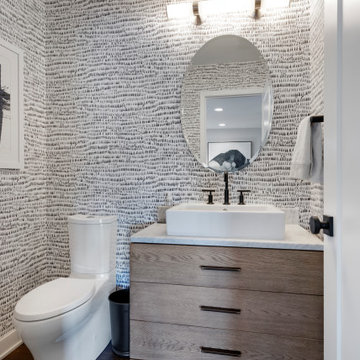
Inspiration for a small midcentury powder room in Minneapolis with flat-panel cabinets, light wood cabinets, a two-piece toilet, white walls, dark hardwood floors, a vessel sink, quartzite benchtops, brown floor, white benchtops, a freestanding vanity and wallpaper.
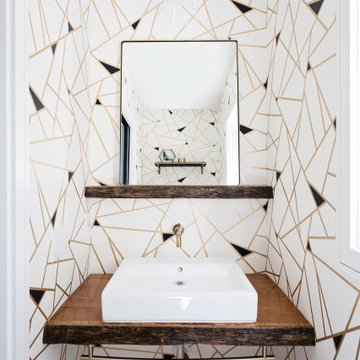
Small transitional powder room in Tampa with open cabinets, multi-coloured walls, a vessel sink, wood benchtops, brown floor, brown benchtops, a floating vanity and wallpaper.
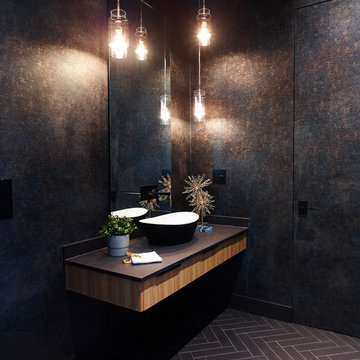
Martin Knowles, Arden Interiors
This is an example of a mid-sized contemporary powder room in Vancouver with flat-panel cabinets, light wood cabinets, a vessel sink, black floor, black benchtops, black walls, porcelain floors, solid surface benchtops, a floating vanity and wallpaper.
This is an example of a mid-sized contemporary powder room in Vancouver with flat-panel cabinets, light wood cabinets, a vessel sink, black floor, black benchtops, black walls, porcelain floors, solid surface benchtops, a floating vanity and wallpaper.
Powder Room Design Ideas with a Vessel Sink and Wallpaper
1