Powder Room Design Ideas with Raised-panel Cabinets and a Wall-mount Sink
Refine by:
Budget
Sort by:Popular Today
1 - 12 of 12 photos
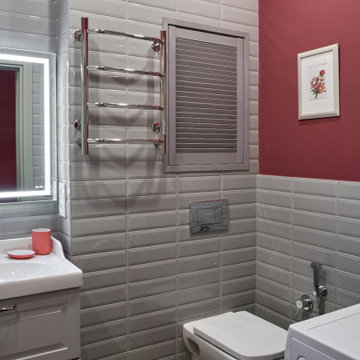
This is an example of a mid-sized contemporary powder room in Moscow with raised-panel cabinets, grey cabinets, a wall-mount toilet, gray tile, ceramic tile, pink walls, cement tiles, a wall-mount sink, multi-coloured floor and a floating vanity.
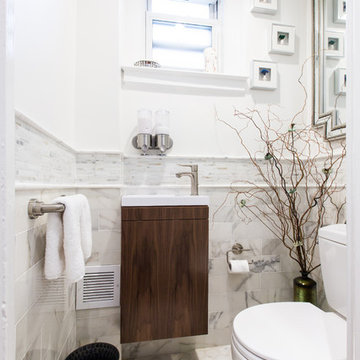
Photo of a small contemporary powder room in New York with raised-panel cabinets, dark wood cabinets, a two-piece toilet, white tile, marble, white walls, marble floors, a wall-mount sink and white floor.
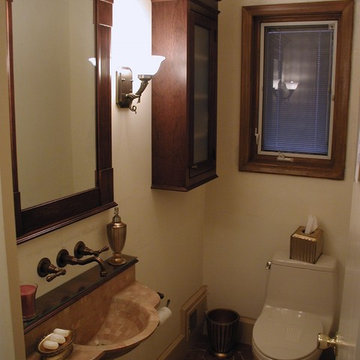
Small wall-mount sink with custom cabinetry
Traditional powder room in Detroit with a wall-mount sink, raised-panel cabinets, dark wood cabinets and a one-piece toilet.
Traditional powder room in Detroit with a wall-mount sink, raised-panel cabinets, dark wood cabinets and a one-piece toilet.

Старый бабушкин дом можно существенно преобразить с помощью простых дизайнерских решений. Не верите? Посмотрите на недавний проект Юрия Зименко.
Small scandinavian powder room in Other with raised-panel cabinets, beige cabinets, a wall-mount toilet, beige tile, subway tile, white walls, ceramic floors, a wall-mount sink, granite benchtops, black floor, black benchtops, a freestanding vanity, coffered and planked wall panelling.
Small scandinavian powder room in Other with raised-panel cabinets, beige cabinets, a wall-mount toilet, beige tile, subway tile, white walls, ceramic floors, a wall-mount sink, granite benchtops, black floor, black benchtops, a freestanding vanity, coffered and planked wall panelling.
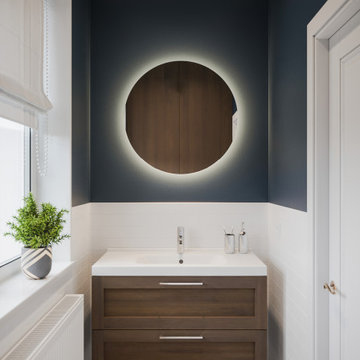
This is an example of a mid-sized transitional powder room in Valencia with raised-panel cabinets, dark wood cabinets, a wall-mount toilet, white tile, ceramic tile, blue walls, ceramic floors, a wall-mount sink and multi-coloured floor.
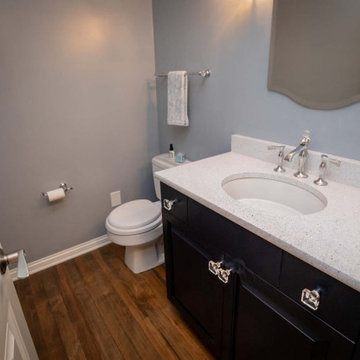
These homeowners requested a complete makeover of their dated lake house with an open floor plan that allowed for entertaining while enjoying the beautiful views of the lake from the kitchen and family room. We proposed taking out a loft area over the kitchen to open the space. This required moving the location of the stairs to access the basement bedrooms and moving the laundry and guest bath to new locations, which created improved flow of traffic. Each bathroom received a complete facelift complete with the powder bath taking a more polished finish for the lone female of the house to enjoy. We also painted the ceiling on the main floor, while leaving the beams stained to modernize the space. The renovation surpassed the goals and vision of the homeowner and allowed for a view of the lake the homeowner stated she never even knew she had.
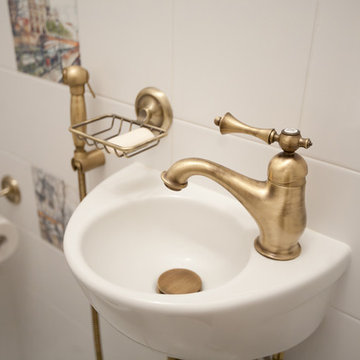
Мария Переродина
Inspiration for a small traditional powder room in Saint Petersburg with raised-panel cabinets, white cabinets, a one-piece toilet, white tile, ceramic tile, white walls, ceramic floors, a wall-mount sink, tile benchtops, white floor and white benchtops.
Inspiration for a small traditional powder room in Saint Petersburg with raised-panel cabinets, white cabinets, a one-piece toilet, white tile, ceramic tile, white walls, ceramic floors, a wall-mount sink, tile benchtops, white floor and white benchtops.
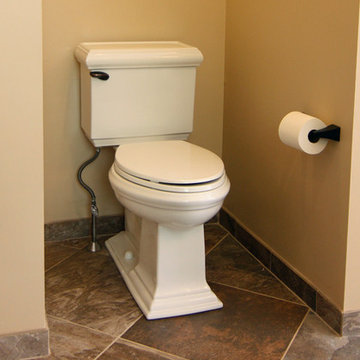
We transformed an inefficient walk-in closet/bathroom into a luxury master bathroom. The walk-in closet was relocated to another area. Our customers were looking for an open concept bathroom with lots of natural light but with some privacy. This beautiful master bathroom has a custom walk in shower with half walls for privacy. It also creates a nice hidden space for the toilet. Photographer: Ilona Kalimov
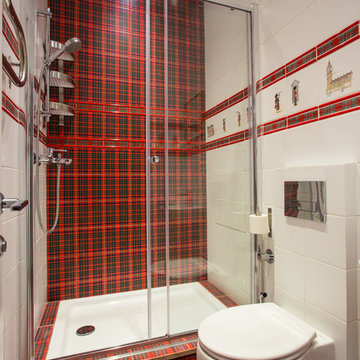
Автор проекта Виктория Юрченко
Студия Antis-Studio
Фотограф Александр Толстов
Design ideas for a mid-sized powder room in Moscow with a wall-mount toilet, ceramic tile, ceramic floors, a wall-mount sink, raised-panel cabinets, white cabinets, beige tile, beige walls, solid surface benchtops and brown floor.
Design ideas for a mid-sized powder room in Moscow with a wall-mount toilet, ceramic tile, ceramic floors, a wall-mount sink, raised-panel cabinets, white cabinets, beige tile, beige walls, solid surface benchtops and brown floor.
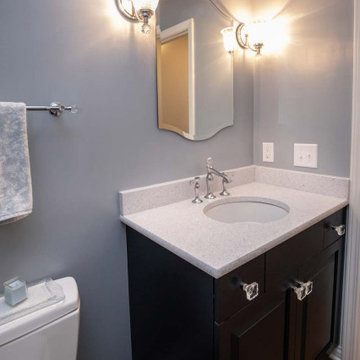
These homeowners requested a complete makeover of their dated lake house with an open floor plan that allowed for entertaining while enjoying the beautiful views of the lake from the kitchen and family room. We proposed taking out a loft area over the kitchen to open the space. This required moving the location of the stairs to access the basement bedrooms and moving the laundry and guest bath to new locations, which created improved flow of traffic. Each bathroom received a complete facelift complete with the powder bath taking a more polished finish for the lone female of the house to enjoy. We also painted the ceiling on the main floor, while leaving the beams stained to modernize the space. The renovation surpassed the goals and vision of the homeowner and allowed for a view of the lake the homeowner stated she never even knew she had.
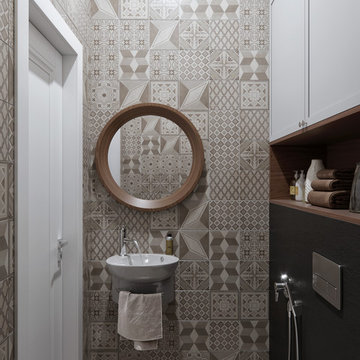
Inspiration for a small country powder room in Valencia with raised-panel cabinets, white cabinets, a wall-mount toilet, brown tile, porcelain tile, brown walls, porcelain floors, a wall-mount sink and brown floor.
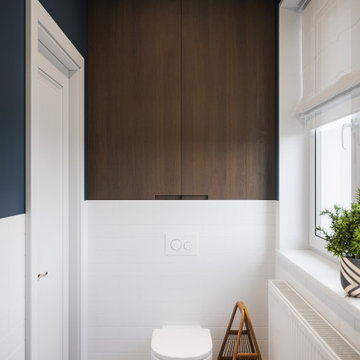
Mid-sized transitional powder room in Valencia with raised-panel cabinets, dark wood cabinets, a wall-mount toilet, white tile, ceramic tile, blue walls, ceramic floors, a wall-mount sink and multi-coloured floor.
Powder Room Design Ideas with Raised-panel Cabinets and a Wall-mount Sink
1