Powder Room Design Ideas with Stone Tile and a Wall-mount Sink
Refine by:
Budget
Sort by:Popular Today
1 - 20 of 112 photos
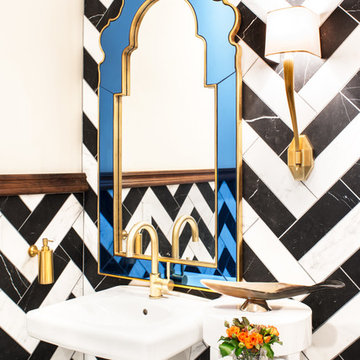
Drew Kelly
Design ideas for a mid-sized eclectic powder room in San Francisco with a wall-mount sink, stone tile and black and white tile.
Design ideas for a mid-sized eclectic powder room in San Francisco with a wall-mount sink, stone tile and black and white tile.
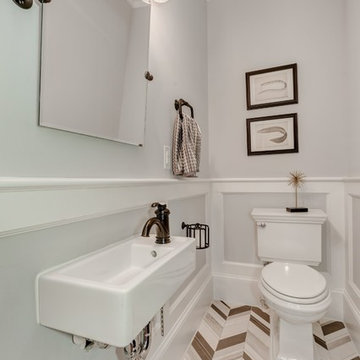
Mid-sized transitional powder room in DC Metro with a two-piece toilet, multi-coloured tile, stone tile, grey walls, limestone floors and a wall-mount sink.
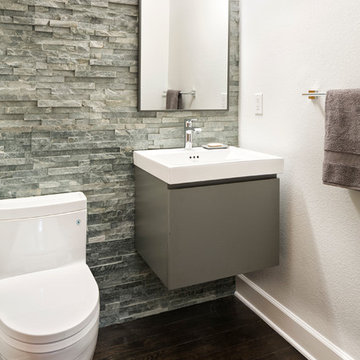
This powder bath was renovated to include a floor to ceiling stone tile accent wall, dark wood floors, and a floating gray vanity with a chrome faucet. A modern light fixture brightens the small space.
Photo Credit: StudioQPhotography.com
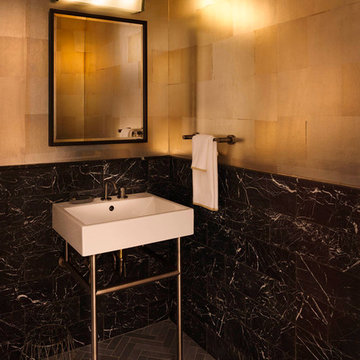
Photo of a small contemporary powder room in New York with a wall-mount sink, black tile, stone tile, ceramic floors and beige walls.
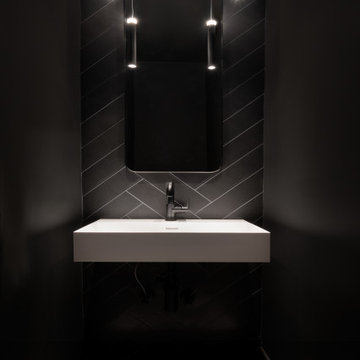
This is an example of a small powder room in Denver with black tile, stone tile, black walls, terrazzo floors, a wall-mount sink and white benchtops.
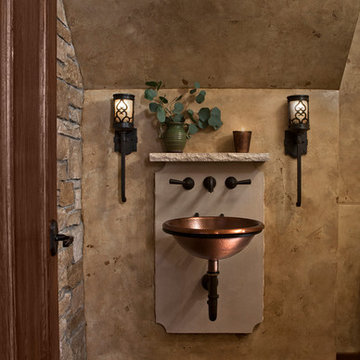
In 2014, we were approached by a couple to achieve a dream space within their existing home. They wanted to expand their existing bar, wine, and cigar storage into a new one-of-a-kind room. Proud of their Italian heritage, they also wanted to bring an “old-world” feel into this project to be reminded of the unique character they experienced in Italian cellars. The dramatic tone of the space revolves around the signature piece of the project; a custom milled stone spiral stair that provides access from the first floor to the entry of the room. This stair tower features stone walls, custom iron handrails and spindles, and dry-laid milled stone treads and riser blocks. Once down the staircase, the entry to the cellar is through a French door assembly. The interior of the room is clad with stone veneer on the walls and a brick barrel vault ceiling. The natural stone and brick color bring in the cellar feel the client was looking for, while the rustic alder beams, flooring, and cabinetry help provide warmth. The entry door sequence is repeated along both walls in the room to provide rhythm in each ceiling barrel vault. These French doors also act as wine and cigar storage. To allow for ample cigar storage, a fully custom walk-in humidor was designed opposite the entry doors. The room is controlled by a fully concealed, state-of-the-art HVAC smoke eater system that allows for cigar enjoyment without any odor.
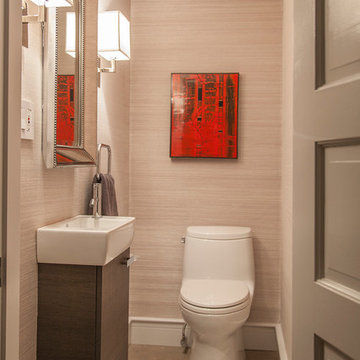
This is an example of a small modern powder room in Boston with a wall-mount sink, flat-panel cabinets, dark wood cabinets, a one-piece toilet, gray tile, stone tile, grey walls and limestone floors.
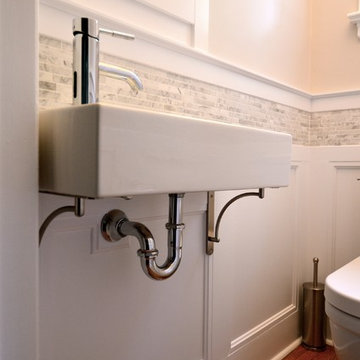
Photo: Daniel Koepke
This is an example of a small traditional powder room in Ottawa with gray tile, stone tile, white walls, medium hardwood floors and a wall-mount sink.
This is an example of a small traditional powder room in Ottawa with gray tile, stone tile, white walls, medium hardwood floors and a wall-mount sink.
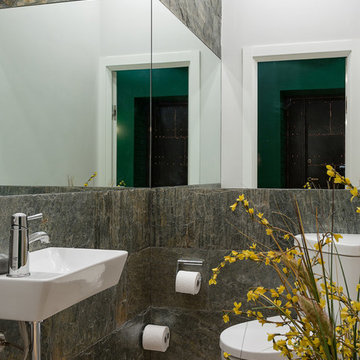
Алексей Трофимов
Small contemporary powder room in Moscow with a two-piece toilet, grey walls, a wall-mount sink, gray tile and stone tile.
Small contemporary powder room in Moscow with a two-piece toilet, grey walls, a wall-mount sink, gray tile and stone tile.
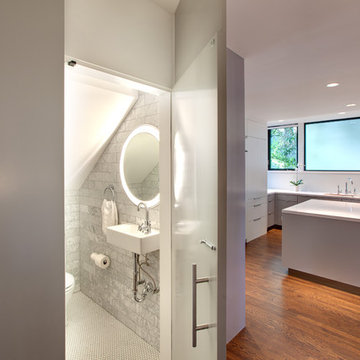
Inspiration for a contemporary powder room in Austin with a wall-mount sink, gray tile and stone tile.

This is an example of a small midcentury powder room in Austin with grey cabinets, gray tile, stone tile, grey walls, a wall-mount sink, grey benchtops, a floating vanity and soapstone benchtops.
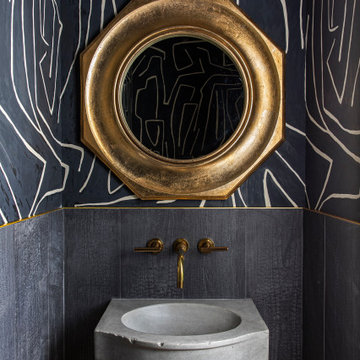
Design ideas for a small traditional powder room in Boston with open cabinets, black tile, stone tile, black walls, light hardwood floors, a wall-mount sink and grey benchtops.
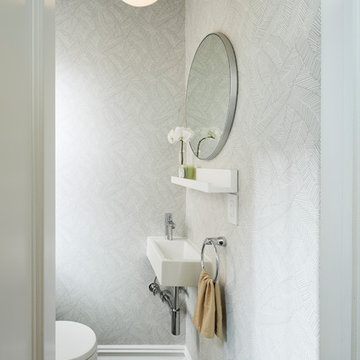
photo by Dylan Chandler
Photo of a small modern powder room in New York with a one-piece toilet, blue tile, stone tile, grey walls, marble floors and a wall-mount sink.
Photo of a small modern powder room in New York with a one-piece toilet, blue tile, stone tile, grey walls, marble floors and a wall-mount sink.
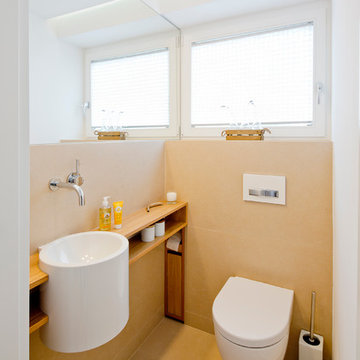
Julia Vogel
Small contemporary powder room in Dusseldorf with open cabinets, a wall-mount toilet, beige walls, wood benchtops, beige tile, a wall-mount sink, stone tile, beige floor and brown benchtops.
Small contemporary powder room in Dusseldorf with open cabinets, a wall-mount toilet, beige walls, wood benchtops, beige tile, a wall-mount sink, stone tile, beige floor and brown benchtops.
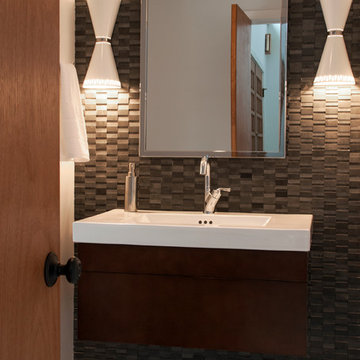
Photo of a mid-sized midcentury powder room in New York with a wall-mount sink, flat-panel cabinets, medium wood cabinets, gray tile, stone tile and white walls.
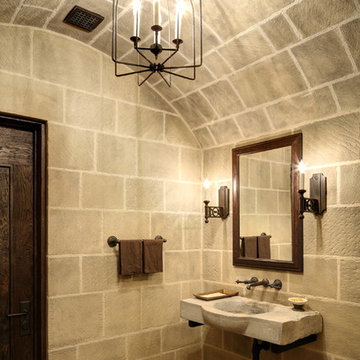
Design ideas for a mediterranean powder room in Other with beige tile, stone tile, beige walls, a wall-mount sink and beige floor.
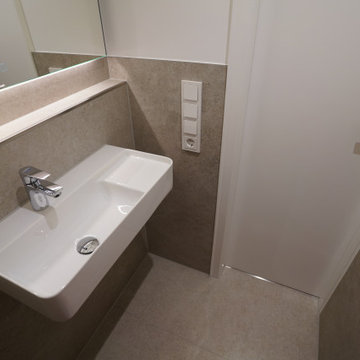
Inspiration for a small contemporary powder room in Munich with flat-panel cabinets, white cabinets, a wall-mount toilet, beige tile, stone tile, white walls, a wall-mount sink, beige floor and a floating vanity.
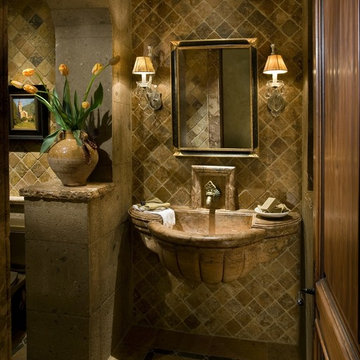
Unique bathroom with stone sink. The wall is covered in tile giving a different feel to the bathroom scene.
Mid-sized traditional powder room in Phoenix with beige tile, stone tile, beige walls, a wall-mount sink and beige floor.
Mid-sized traditional powder room in Phoenix with beige tile, stone tile, beige walls, a wall-mount sink and beige floor.
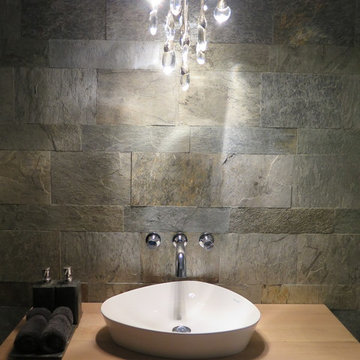
A few images of one of our lovely clients Alderley Edge complete Home Renovation. Incorporating a calming colour palette with natural finishes and organic materials. For the contemporary white living - kitchen area we designed into the space stylish Piet Boon leather and metal barstools, chaise and chairs in a gorgeous tan leather of which are available through our design studio in a variety of leathers, fabrics and metals. The stylish Kevin Reilly Altar light in a variety of sizes and finishes was a perfect light for above the informal dining area and elegant individual Ochre Celestial Pebble pendant lights in brushed nickel for above the newly created formal Dining area. A pretty Seed Cloud chandelier in brushed nickel was designed into the ground floor cloakroom which works beautifully against the stone tiled wall . A now wonderful open plan living space for our lovely clients to enjoy and entertain.
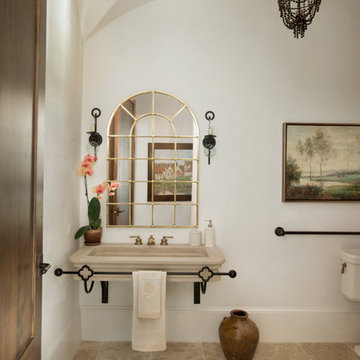
ADA powder room for Design showroom with large stone sink supported by wrought iron towel bar and support, limestone floors, groin vault ceiling and plaster walls
Powder Room Design Ideas with Stone Tile and a Wall-mount Sink
1