Powder Room Design Ideas with a Wall-mount Sink and Tile Benchtops
Refine by:
Budget
Sort by:Popular Today
1 - 20 of 55 photos
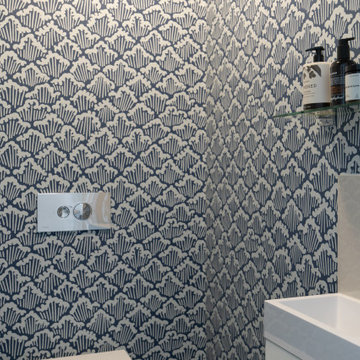
Beautiful Aranami wallpaper from Farrow & Ball, in navy blue
Design ideas for a small contemporary powder room in London with flat-panel cabinets, white cabinets, a wall-mount toilet, blue walls, laminate floors, a wall-mount sink, tile benchtops, white floor, beige benchtops, a freestanding vanity and wallpaper.
Design ideas for a small contemporary powder room in London with flat-panel cabinets, white cabinets, a wall-mount toilet, blue walls, laminate floors, a wall-mount sink, tile benchtops, white floor, beige benchtops, a freestanding vanity and wallpaper.
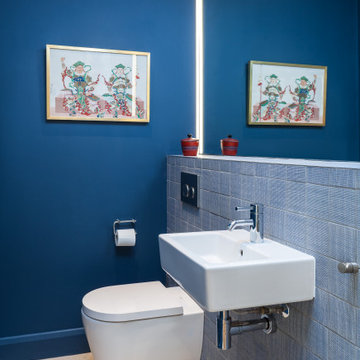
Cloakroom mirror lighting
Inspiration for a small modern powder room in Surrey with a wall-mount toilet, blue tile, ceramic tile, blue walls, limestone floors, a wall-mount sink, tile benchtops, beige floor and blue benchtops.
Inspiration for a small modern powder room in Surrey with a wall-mount toilet, blue tile, ceramic tile, blue walls, limestone floors, a wall-mount sink, tile benchtops, beige floor and blue benchtops.

Cloakroom Bathroom in Storrington, West Sussex
Plenty of stylish elements combine in this compact cloakroom, which utilises a unique tile choice and designer wallpaper option.
The Brief
This client wanted to create a unique theme in their downstairs cloakroom, which previously utilised a classic but unmemorable design.
Naturally the cloakroom was to incorporate all usual amenities, but with a design that was a little out of the ordinary.
Design Elements
Utilising some of our more unique options for a renovation, bathroom designer Martin conjured a design to tick all the requirements of this brief.
The design utilises textured neutral tiles up to half height, with the client’s own William Morris designer wallpaper then used up to the ceiling coving. Black accents are used throughout the room, like for the basin and mixer, and flush plate.
To hold hand towels and heat the small space, a compact full-height radiator has been fitted in the corner of the room.
Project Highlight
A lighter but neutral tile is used for the rear wall, which has been designed to minimise view of the toilet and other necessities.
A simple shelf area gives the client somewhere to store a decorative item or two.
The End Result
The end result is a compact cloakroom that is certainly memorable, as the client required.
With only a small amount of space our bathroom designer Martin has managed to conjure an impressive and functional theme for this Storrington client.
Discover how our expert designers can transform your own bathroom with a free design appointment and quotation. Arrange a free appointment in showroom or online.
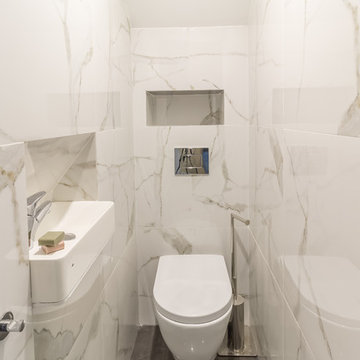
Photo par Farid Ounadjela
Photo of a small contemporary powder room in Nice with a wall-mount toilet, white tile, ceramic tile, white walls, porcelain floors, a wall-mount sink, tile benchtops, grey floor and grey benchtops.
Photo of a small contemporary powder room in Nice with a wall-mount toilet, white tile, ceramic tile, white walls, porcelain floors, a wall-mount sink, tile benchtops, grey floor and grey benchtops.
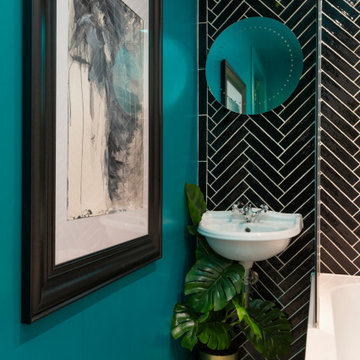
A small but fully equipped bathroom with a warm, bluish green on the walls and ceiling. Geometric tile patterns are balanced out with plants and pale wood to keep a natural feel in the space.
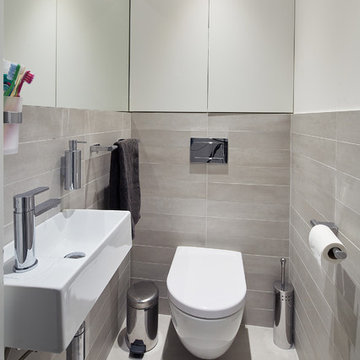
Cloakroom next to hallway
Small contemporary powder room in London with flat-panel cabinets, white cabinets, a wall-mount toilet, gray tile, porcelain tile, grey walls, porcelain floors, a wall-mount sink, tile benchtops, grey floor and grey benchtops.
Small contemporary powder room in London with flat-panel cabinets, white cabinets, a wall-mount toilet, gray tile, porcelain tile, grey walls, porcelain floors, a wall-mount sink, tile benchtops, grey floor and grey benchtops.
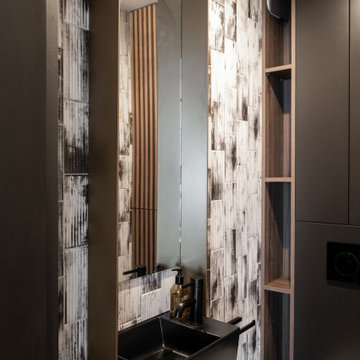
Design ideas for an expansive modern powder room in Paris with brown cabinets, a wall-mount toilet, brown tile, matchstick tile, beige walls, a wall-mount sink, tile benchtops and a built-in vanity.
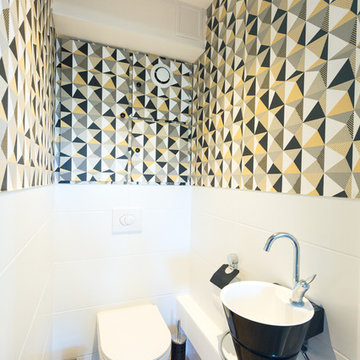
Mathieu BAŸ
Small contemporary powder room in Montpellier with a wall-mount toilet, white tile, ceramic tile, black walls, light hardwood floors, a wall-mount sink, tile benchtops and white benchtops.
Small contemporary powder room in Montpellier with a wall-mount toilet, white tile, ceramic tile, black walls, light hardwood floors, a wall-mount sink, tile benchtops and white benchtops.
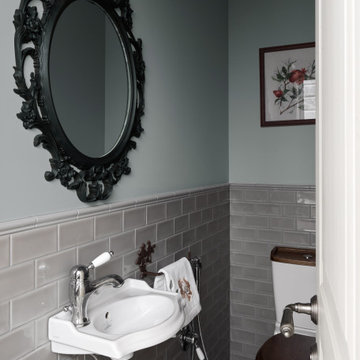
На первом этаже предусмотрели два санузла, один из которых с душевой кабиной.
Остальные санузлы расположение на втором этаже.
Гостевой санузел на 1 этаже.
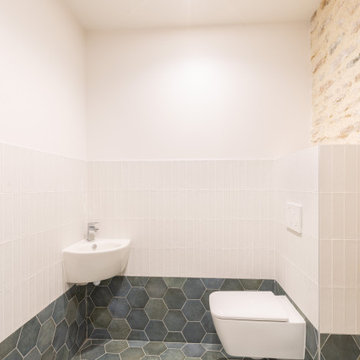
Sanitaire de l'espace petit déjeuner
Design ideas for a large transitional powder room in Dijon with a wall-mount toilet, multi-coloured tile, ceramic tile, multi-coloured walls, ceramic floors, a wall-mount sink, tile benchtops, blue floor and multi-coloured benchtops.
Design ideas for a large transitional powder room in Dijon with a wall-mount toilet, multi-coloured tile, ceramic tile, multi-coloured walls, ceramic floors, a wall-mount sink, tile benchtops, blue floor and multi-coloured benchtops.
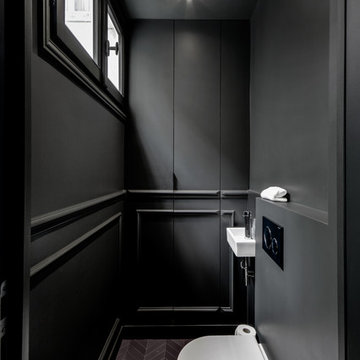
shoootin
This is an example of a small traditional powder room in Paris with beaded inset cabinets, black cabinets, a wall-mount toilet, gray tile, ceramic tile, grey walls, ceramic floors, a wall-mount sink, tile benchtops, grey floor and white benchtops.
This is an example of a small traditional powder room in Paris with beaded inset cabinets, black cabinets, a wall-mount toilet, gray tile, ceramic tile, grey walls, ceramic floors, a wall-mount sink, tile benchtops, grey floor and white benchtops.
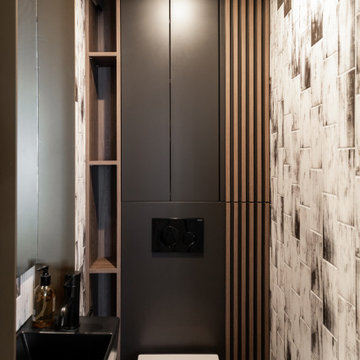
Design ideas for an expansive modern powder room in Paris with brown cabinets, a wall-mount toilet, brown tile, matchstick tile, beige walls, a wall-mount sink, tile benchtops and a built-in vanity.

Cloakroom Bathroom in Storrington, West Sussex
Plenty of stylish elements combine in this compact cloakroom, which utilises a unique tile choice and designer wallpaper option.
The Brief
This client wanted to create a unique theme in their downstairs cloakroom, which previously utilised a classic but unmemorable design.
Naturally the cloakroom was to incorporate all usual amenities, but with a design that was a little out of the ordinary.
Design Elements
Utilising some of our more unique options for a renovation, bathroom designer Martin conjured a design to tick all the requirements of this brief.
The design utilises textured neutral tiles up to half height, with the client’s own William Morris designer wallpaper then used up to the ceiling coving. Black accents are used throughout the room, like for the basin and mixer, and flush plate.
To hold hand towels and heat the small space, a compact full-height radiator has been fitted in the corner of the room.
Project Highlight
A lighter but neutral tile is used for the rear wall, which has been designed to minimise view of the toilet and other necessities.
A simple shelf area gives the client somewhere to store a decorative item or two.
The End Result
The end result is a compact cloakroom that is certainly memorable, as the client required.
With only a small amount of space our bathroom designer Martin has managed to conjure an impressive and functional theme for this Storrington client.
Discover how our expert designers can transform your own bathroom with a free design appointment and quotation. Arrange a free appointment in showroom or online.
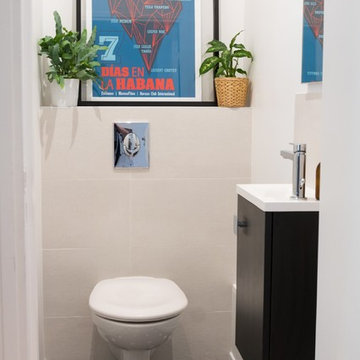
Photo of a small contemporary powder room in Paris with beaded inset cabinets, a wall-mount toilet, beige tile, white walls, a wall-mount sink, tile benchtops, black floor and beige benchtops.
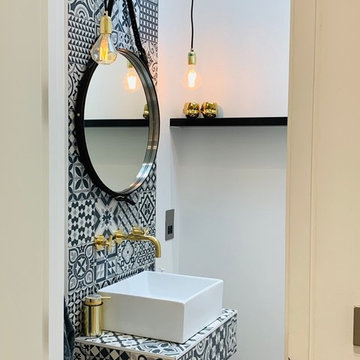
Photo of a small industrial powder room in London with white tile, cement tile, concrete floors, a wall-mount sink, tile benchtops, grey floor and multi-coloured benchtops.
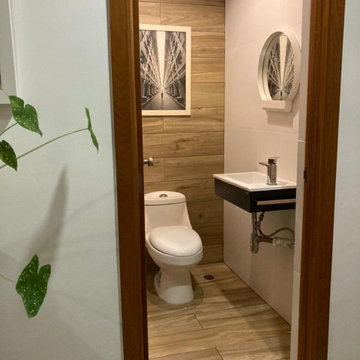
Cozy Transitional Modern with a selection of rustic materials in a Pent house .
Small transitional powder room in New York with flat-panel cabinets, light wood cabinets, a one-piece toilet, wood-look tile, white walls, wood-look tile, a wall-mount sink, tile benchtops, beige benchtops, a floating vanity and planked wall panelling.
Small transitional powder room in New York with flat-panel cabinets, light wood cabinets, a one-piece toilet, wood-look tile, white walls, wood-look tile, a wall-mount sink, tile benchtops, beige benchtops, a floating vanity and planked wall panelling.
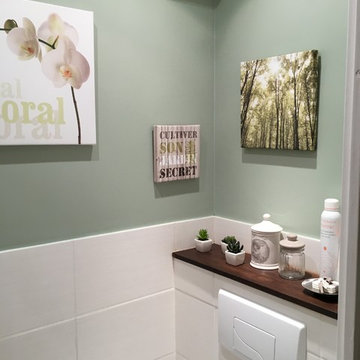
Le toilette a été remplacé par un toilette suspendu. On a donné un esprit zen et chaleureux à ce lieu.
Inspiration for a small contemporary powder room in Paris with a wall-mount toilet, green tile, ceramic tile, green walls, tile benchtops, ceramic floors and a wall-mount sink.
Inspiration for a small contemporary powder room in Paris with a wall-mount toilet, green tile, ceramic tile, green walls, tile benchtops, ceramic floors and a wall-mount sink.
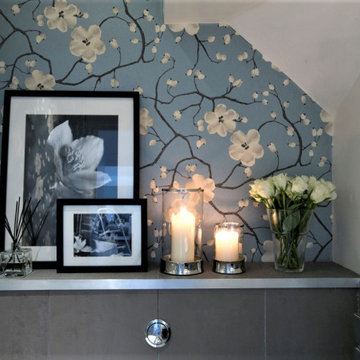
This is an example of a small contemporary powder room in London with a one-piece toilet, gray tile, porcelain floors, a wall-mount sink, tile benchtops, grey floor and grey benchtops.
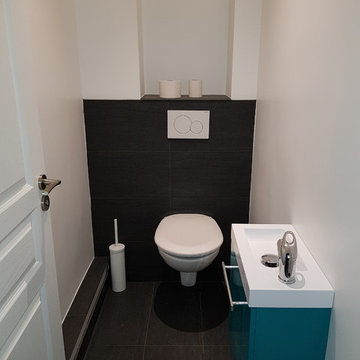
Anastasia trevogin
Photo of a small contemporary powder room in Paris with flat-panel cabinets, turquoise cabinets, a wall-mount toilet, black tile, ceramic tile, white walls, ceramic floors, a wall-mount sink, tile benchtops and black floor.
Photo of a small contemporary powder room in Paris with flat-panel cabinets, turquoise cabinets, a wall-mount toilet, black tile, ceramic tile, white walls, ceramic floors, a wall-mount sink, tile benchtops and black floor.
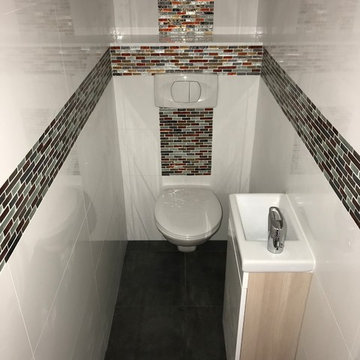
Inspiration for a mid-sized modern powder room in Paris with beaded inset cabinets, light wood cabinets, a wall-mount toilet, multi-coloured tile, porcelain tile, white walls, ceramic floors, a wall-mount sink, tile benchtops, grey floor and multi-coloured benchtops.
Powder Room Design Ideas with a Wall-mount Sink and Tile Benchtops
1