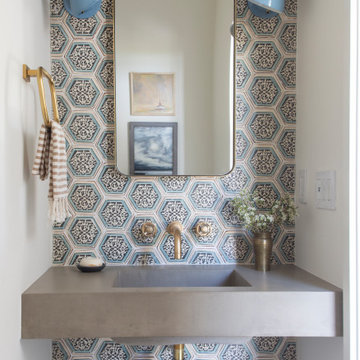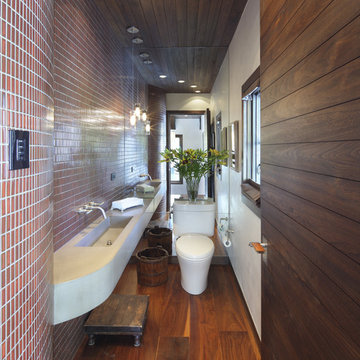Powder Room Design Ideas with an Integrated Sink
Refine by:
Budget
Sort by:Popular Today
1 - 20 of 4,283 photos
Item 1 of 2

apaiser Sublime Single Vanity in 'Diamond White' at the master ensuite in Wimbledon Avenue, VIC, Australia. Developed by Penfold Group | Designed by Taylor Pressly Architects |
Build by Melbourne Construction Management | Photography by Peter Clarke

The powder room is styled by the client and reflects their eclectic tastes....
Design ideas for a small contemporary powder room in Melbourne with green walls, mosaic tile floors, an integrated sink, marble benchtops, multi-coloured floor, green benchtops and a built-in vanity.
Design ideas for a small contemporary powder room in Melbourne with green walls, mosaic tile floors, an integrated sink, marble benchtops, multi-coloured floor, green benchtops and a built-in vanity.

Photography by Rebecca Lehde
Inspiration for a small contemporary powder room in Charleston with flat-panel cabinets, dark wood cabinets, gray tile, mosaic tile, white walls, an integrated sink and concrete benchtops.
Inspiration for a small contemporary powder room in Charleston with flat-panel cabinets, dark wood cabinets, gray tile, mosaic tile, white walls, an integrated sink and concrete benchtops.

Above and Beyond is the third residence in a four-home collection in Paradise Valley, Arizona. Originally the site of the abandoned Kachina Elementary School, the infill community, appropriately named Kachina Estates, embraces the remarkable views of Camelback Mountain.
Nestled into an acre sized pie shaped cul-de-sac lot, the lot geometry and front facing view orientation created a remarkable privacy challenge and influenced the forward facing facade and massing. An iconic, stone-clad massing wall element rests within an oversized south-facing fenestration, creating separation and privacy while affording views “above and beyond.”
Above and Beyond has Mid-Century DNA married with a larger sense of mass and scale. The pool pavilion bridges from the main residence to a guest casita which visually completes the need for protection and privacy from street and solar exposure.
The pie-shaped lot which tapered to the south created a challenge to harvest south light. This was one of the largest spatial organization influencers for the design. The design undulates to embrace south sun and organically creates remarkable outdoor living spaces.
This modernist home has a palate of granite and limestone wall cladding, plaster, and a painted metal fascia. The wall cladding seamlessly enters and exits the architecture affording interior and exterior continuity.
Kachina Estates was named an Award of Merit winner at the 2019 Gold Nugget Awards in the category of Best Residential Detached Collection of the Year. The annual awards ceremony was held at the Pacific Coast Builders Conference in San Francisco, CA in May 2019.
Project Details: Above and Beyond
Architecture: Drewett Works
Developer/Builder: Bedbrock Developers
Interior Design: Est Est
Land Planner/Civil Engineer: CVL Consultants
Photography: Dino Tonn and Steven Thompson
Awards:
Gold Nugget Award of Merit - Kachina Estates - Residential Detached Collection of the Year

Clean and bright modern bathroom in a farmhouse in Mill Spring. The white countertops against the natural, warm wood tones makes a relaxing atmosphere. His and hers sinks, towel warmers, floating vanities, storage solutions and simple and sleek drawer pulls and faucets. Curbless shower, white shower tiles with zig zag tile floor.
Photography by Todd Crawford.

Inspiration for a beach style powder room in DC Metro with multi-coloured tile, grey walls, an integrated sink and grey benchtops.

Photography by Michael J. Lee
Mid-sized transitional powder room in Boston with a one-piece toilet, beige tile, marble floors, an integrated sink, concrete benchtops and matchstick tile.
Mid-sized transitional powder room in Boston with a one-piece toilet, beige tile, marble floors, an integrated sink, concrete benchtops and matchstick tile.

302. N. Aspen St. Photos by photekt.com
Contemporary powder room in Denver with an integrated sink.
Contemporary powder room in Denver with an integrated sink.

Discover the epitome of sophistication in the heart of Agoura Hills with our featured 4,600-square-foot contemporary home remodel; this residence beautifully redefines modern living.
Entrusted with our client’s vision, we transformed this space into an open-concept marvel, seamlessly connecting the kitchen, dining, and family areas. The result is an inclusive environment where various activities coexist harmoniously. The newly crafted kitchen, adorned with custom brass inlays on the wood hood and high-contrast finishes, steals the spotlight. A generously sized island featuring a floating walnut bar countertop takes center stage, becoming the heart of family gatherings.
As you explore further, the family room and powder bath emanate a captivating dark, moody glam, injecting an exclusive touch into these meticulously curated spaces. Experience the allure of contemporary design and sophisticated living in this Agoura Hills gem.
Photographer: Public 311

Photo of a small transitional powder room in Charlotte with recessed-panel cabinets, blue cabinets, a two-piece toilet, multi-coloured walls, wood-look tile, an integrated sink, engineered quartz benchtops, brown floor, white benchtops, a built-in vanity and wallpaper.

This is an example of a beach style powder room in Minneapolis with open cabinets, black cabinets, brown walls, an integrated sink, beige floor, black benchtops, a freestanding vanity and wallpaper.

We updated this dreary brown bathroom by re-surfacing the hardwood floors, updating the base and case, new transitional door in black, white cabinetry with drawers, all in one sink and counter, dual flush toilet, gold plumbing, fun drop light, circle mirror, gold and white wall covering, and gold with marble hardware!

Large impact in a small powder. The dark tiles add drama and the light wood and bright whites add contrast.
Photo of a small contemporary powder room in Detroit with flat-panel cabinets, light wood cabinets, a one-piece toilet, black tile, ceramic tile, black walls, porcelain floors, an integrated sink, solid surface benchtops, black floor, white benchtops and a floating vanity.
Photo of a small contemporary powder room in Detroit with flat-panel cabinets, light wood cabinets, a one-piece toilet, black tile, ceramic tile, black walls, porcelain floors, an integrated sink, solid surface benchtops, black floor, white benchtops and a floating vanity.

Updating of this Venice Beach bungalow home was a real treat. Timing was everything here since it was supposed to go on the market in 30day. (It took us 35days in total for a complete remodel).
The corner lot has a great front "beach bum" deck that was completely refinished and fenced for semi-private feel.
The entire house received a good refreshing paint including a new accent wall in the living room.
The kitchen was completely redo in a Modern vibe meets classical farmhouse with the labyrinth backsplash and reclaimed wood floating shelves.
Notice also the rugged concrete look quartz countertop.
A small new powder room was created from an old closet space, funky street art walls tiles and the gold fixtures with a blue vanity once again are a perfect example of modern meets farmhouse.

Update of powder room - aqua smoke paint color by PPG, Bertch cabinetry with solid surface white counter, faucet by Brizo in a brushed bronze finish.

Inspiration for a small transitional powder room in New York with flat-panel cabinets, white cabinets, a two-piece toilet, yellow tile, ceramic tile, white walls, porcelain floors, an integrated sink, grey floor, a floating vanity and wallpaper.

Photography: Garett + Carrie Buell of Studiobuell/ studiobuell.com
Small transitional powder room in Nashville with furniture-like cabinets, dark wood cabinets, a two-piece toilet, an integrated sink, marble benchtops, white benchtops, a freestanding vanity, wallpaper, multi-coloured walls, medium hardwood floors and brown floor.
Small transitional powder room in Nashville with furniture-like cabinets, dark wood cabinets, a two-piece toilet, an integrated sink, marble benchtops, white benchtops, a freestanding vanity, wallpaper, multi-coloured walls, medium hardwood floors and brown floor.

The client wanted to pack some fun into this small space, so the soft gray vanity finish fit the design perfectly, along with the ceiling color and wallpaper.

This is an example of a mid-sized contemporary powder room in Other with white tile, grey walls, an integrated sink, brown floor, white benchtops and a floating vanity.

For this classic San Francisco William Wurster house, we complemented the iconic modernist architecture, urban landscape, and Bay views with contemporary silhouettes and a neutral color palette. We subtly incorporated the wife's love of all things equine and the husband's passion for sports into the interiors. The family enjoys entertaining, and the multi-level home features a gourmet kitchen, wine room, and ample areas for dining and relaxing. An elevator conveniently climbs to the top floor where a serene master suite awaits.
Powder Room Design Ideas with an Integrated Sink
1