All Cabinet Finishes Powder Room Design Ideas
Refine by:
Budget
Sort by:Popular Today
1 - 20 of 30,755 photos
Item 1 of 2

Photo of a small modern powder room in Melbourne with flat-panel cabinets, white cabinets, a one-piece toilet, white walls, a wall-mount sink and a floating vanity.

apaiser Reflections Basin in the powder room at Sikata House, The Vela Properties in Byron Bay, Australia. Designed by The Designory | Photography by The Quarter Acre

Powder room - Elitis vinyl wallpaper with red travertine and grey mosaics. Vessel bowl sink with black wall mounted tapware. Custom lighting. Navy painted ceiling and terrazzo floor.

Small contemporary powder room in Sydney with black cabinets, black tile, porcelain tile, white walls, terrazzo floors, a vessel sink, engineered quartz benchtops, black floor, white benchtops and a floating vanity.
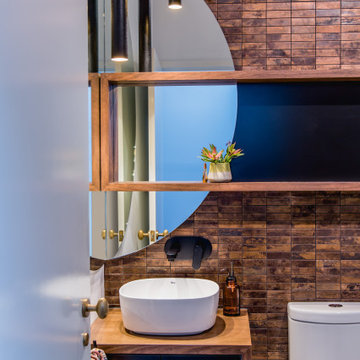
Contemporary powder room in Melbourne with flat-panel cabinets, black cabinets, brown tile, a vessel sink, wood benchtops and brown benchtops.

This is an example of a contemporary powder room in Gold Coast - Tweed with flat-panel cabinets, light wood cabinets, blue tile, mosaic tile, white walls, a drop-in sink and grey benchtops.

Inspiration for a mid-sized contemporary powder room in Sydney with flat-panel cabinets, light wood cabinets, a one-piece toilet, blue tile, ceramic tile, beige walls, ceramic floors, an undermount sink, engineered quartz benchtops, beige floor, white benchtops and a built-in vanity.

Photo of a mid-sized traditional powder room in Sydney with raised-panel cabinets, white cabinets, a one-piece toilet, beige walls, marble floors, a drop-in sink, engineered quartz benchtops, black floor, white benchtops, a floating vanity and wallpaper.

Inspiration for a modern powder room in Melbourne with flat-panel cabinets, medium wood cabinets, white tile, an undermount sink, grey floor, grey benchtops and a floating vanity.
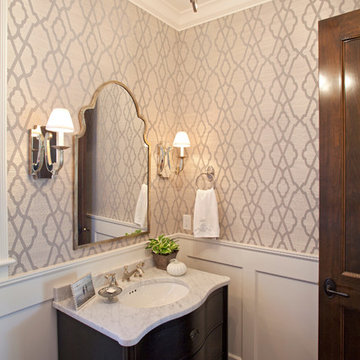
Traditional powder room in Minneapolis with an undermount sink, black cabinets, multi-coloured walls and dark hardwood floors.
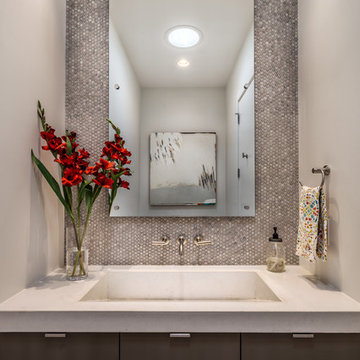
Photography by Rebecca Lehde
Inspiration for a small contemporary powder room in Charleston with flat-panel cabinets, dark wood cabinets, gray tile, mosaic tile, white walls, an integrated sink and concrete benchtops.
Inspiration for a small contemporary powder room in Charleston with flat-panel cabinets, dark wood cabinets, gray tile, mosaic tile, white walls, an integrated sink and concrete benchtops.
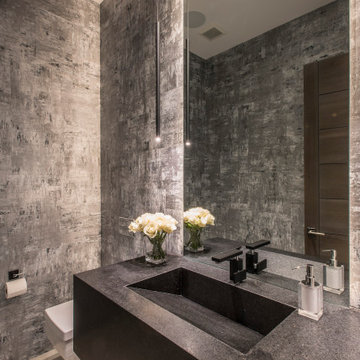
Above and Beyond is the third residence in a four-home collection in Paradise Valley, Arizona. Originally the site of the abandoned Kachina Elementary School, the infill community, appropriately named Kachina Estates, embraces the remarkable views of Camelback Mountain.
Nestled into an acre sized pie shaped cul-de-sac lot, the lot geometry and front facing view orientation created a remarkable privacy challenge and influenced the forward facing facade and massing. An iconic, stone-clad massing wall element rests within an oversized south-facing fenestration, creating separation and privacy while affording views “above and beyond.”
Above and Beyond has Mid-Century DNA married with a larger sense of mass and scale. The pool pavilion bridges from the main residence to a guest casita which visually completes the need for protection and privacy from street and solar exposure.
The pie-shaped lot which tapered to the south created a challenge to harvest south light. This was one of the largest spatial organization influencers for the design. The design undulates to embrace south sun and organically creates remarkable outdoor living spaces.
This modernist home has a palate of granite and limestone wall cladding, plaster, and a painted metal fascia. The wall cladding seamlessly enters and exits the architecture affording interior and exterior continuity.
Kachina Estates was named an Award of Merit winner at the 2019 Gold Nugget Awards in the category of Best Residential Detached Collection of the Year. The annual awards ceremony was held at the Pacific Coast Builders Conference in San Francisco, CA in May 2019.
Project Details: Above and Beyond
Architecture: Drewett Works
Developer/Builder: Bedbrock Developers
Interior Design: Est Est
Land Planner/Civil Engineer: CVL Consultants
Photography: Dino Tonn and Steven Thompson
Awards:
Gold Nugget Award of Merit - Kachina Estates - Residential Detached Collection of the Year

This project was not only full of many bathrooms but also many different aesthetics. The goals were fourfold, create a new master suite, update the basement bath, add a new powder bath and my favorite, make them all completely different aesthetics.
Primary Bath-This was originally a small 60SF full bath sandwiched in between closets and walls of built-in cabinetry that blossomed into a 130SF, five-piece primary suite. This room was to be focused on a transitional aesthetic that would be adorned with Calcutta gold marble, gold fixtures and matte black geometric tile arrangements.
Powder Bath-A new addition to the home leans more on the traditional side of the transitional movement using moody blues and greens accented with brass. A fun play was the asymmetry of the 3-light sconce brings the aesthetic more to the modern side of transitional. My favorite element in the space, however, is the green, pink black and white deco tile on the floor whose colors are reflected in the details of the Australian wallpaper.
Hall Bath-Looking to touch on the home's 70's roots, we went for a mid-mod fresh update. Black Calcutta floors, linear-stacked porcelain tile, mixed woods and strong black and white accents. The green tile may be the star but the matte white ribbed tiles in the shower and behind the vanity are the true unsung heroes.
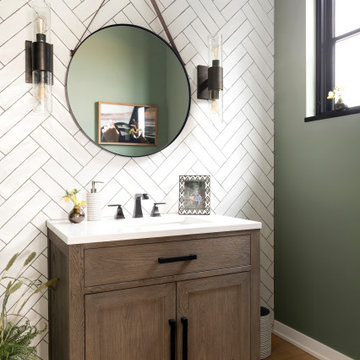
Eye-Land: Named for the expansive white oak savanna views, this beautiful 5,200-square foot family home offers seamless indoor/outdoor living with five bedrooms and three baths, and space for two more bedrooms and a bathroom.
The site posed unique design challenges. The home was ultimately nestled into the hillside, instead of placed on top of the hill, so that it didn’t dominate the dramatic landscape. The openness of the savanna exposes all sides of the house to the public, which required creative use of form and materials. The home’s one-and-a-half story form pays tribute to the site’s farming history. The simplicity of the gable roof puts a modern edge on a traditional form, and the exterior color palette is limited to black tones to strike a stunning contrast to the golden savanna.
The main public spaces have oversized south-facing windows and easy access to an outdoor terrace with views overlooking a protected wetland. The connection to the land is further strengthened by strategically placed windows that allow for views from the kitchen to the driveway and auto court to see visitors approach and children play. There is a formal living room adjacent to the front entry for entertaining and a separate family room that opens to the kitchen for immediate family to gather before and after mealtime.
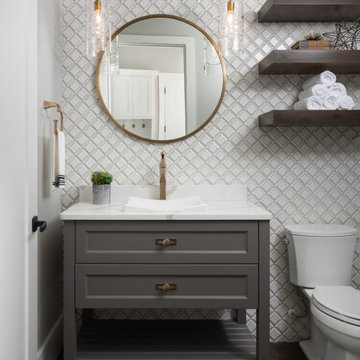
This is an example of a transitional powder room in Dallas with recessed-panel cabinets, grey cabinets, white tile, dark hardwood floors, a vessel sink, brown floor, white benchtops and a freestanding vanity.
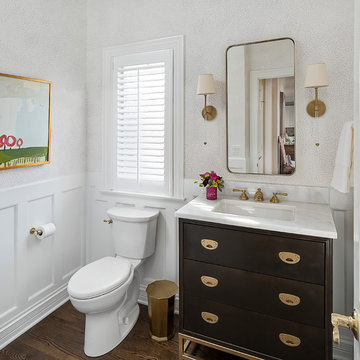
This beautiful transitional powder room with wainscot paneling and wallpaper was transformed from a 1990's raspberry pink and ornate room. The space now breathes and feels so much larger. The vanity was a custom piece using an old chest of drawers. We removed the feet and added the custom metal base. The original hardware was then painted to match the base.
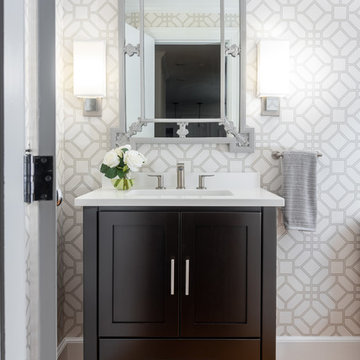
Photo of a mid-sized transitional powder room in Boston with black cabinets, grey walls, medium hardwood floors, an undermount sink, brown floor, white benchtops, furniture-like cabinets and engineered quartz benchtops.

Clean and bright modern bathroom in a farmhouse in Mill Spring. The white countertops against the natural, warm wood tones makes a relaxing atmosphere. His and hers sinks, towel warmers, floating vanities, storage solutions and simple and sleek drawer pulls and faucets. Curbless shower, white shower tiles with zig zag tile floor.
Photography by Todd Crawford.
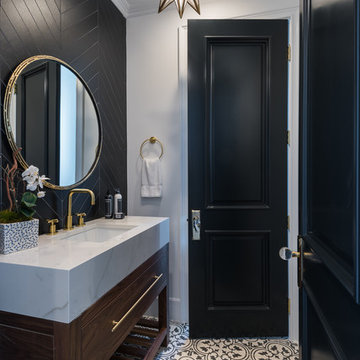
Inspiration for a mid-sized traditional powder room in Los Angeles with furniture-like cabinets, dark wood cabinets, a one-piece toilet, black tile, porcelain tile, white walls, cement tiles, an undermount sink, tile benchtops, white floor and white benchtops.
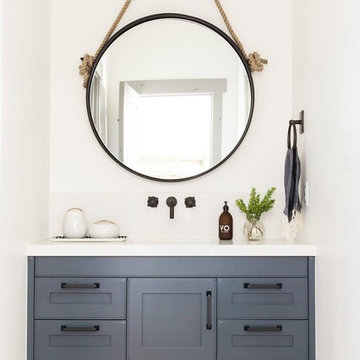
Inspiration for a transitional powder room in Salt Lake City with grey cabinets, white walls and beige floor.
All Cabinet Finishes Powder Room Design Ideas
1