Powder Room Design Ideas with Beaded Inset Cabinets
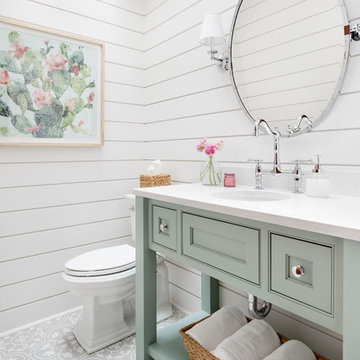
It’s always a blessing when your clients become friends - and that’s exactly what blossomed out of this two-phase remodel (along with three transformed spaces!). These clients were such a joy to work with and made what, at times, was a challenging job feel seamless. This project consisted of two phases, the first being a reconfiguration and update of their master bathroom, guest bathroom, and hallway closets, and the second a kitchen remodel.
In keeping with the style of the home, we decided to run with what we called “traditional with farmhouse charm” – warm wood tones, cement tile, traditional patterns, and you can’t forget the pops of color! The master bathroom airs on the masculine side with a mostly black, white, and wood color palette, while the powder room is very feminine with pastel colors.
When the bathroom projects were wrapped, it didn’t take long before we moved on to the kitchen. The kitchen already had a nice flow, so we didn’t need to move any plumbing or appliances. Instead, we just gave it the facelift it deserved! We wanted to continue the farmhouse charm and landed on a gorgeous terracotta and ceramic hand-painted tile for the backsplash, concrete look-alike quartz countertops, and two-toned cabinets while keeping the existing hardwood floors. We also removed some upper cabinets that blocked the view from the kitchen into the dining and living room area, resulting in a coveted open concept floor plan.
Our clients have always loved to entertain, but now with the remodel complete, they are hosting more than ever, enjoying every second they have in their home.
---
Project designed by interior design studio Kimberlee Marie Interiors. They serve the Seattle metro area including Seattle, Bellevue, Kirkland, Medina, Clyde Hill, and Hunts Point.
For more about Kimberlee Marie Interiors, see here: https://www.kimberleemarie.com/
To learn more about this project, see here
https://www.kimberleemarie.com/kirkland-remodel-1
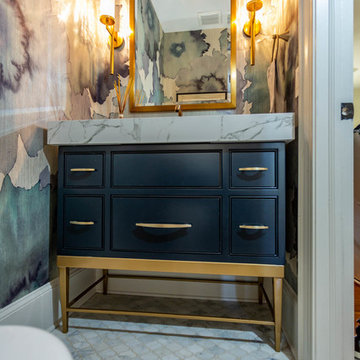
Inspiration for a mid-sized transitional powder room in Charlotte with beaded inset cabinets, black cabinets, white benchtops, multi-coloured walls, marble benchtops and white floor.
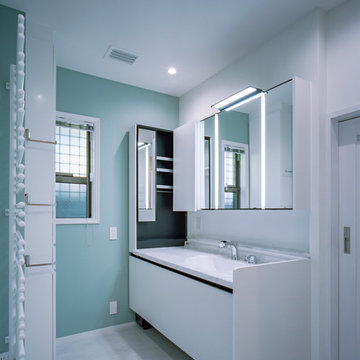
photo by katsuya taira
Design ideas for a mid-sized modern powder room in Kobe with beaded inset cabinets, white cabinets, green walls, vinyl floors, an undermount sink, solid surface benchtops, beige floor and white benchtops.
Design ideas for a mid-sized modern powder room in Kobe with beaded inset cabinets, white cabinets, green walls, vinyl floors, an undermount sink, solid surface benchtops, beige floor and white benchtops.
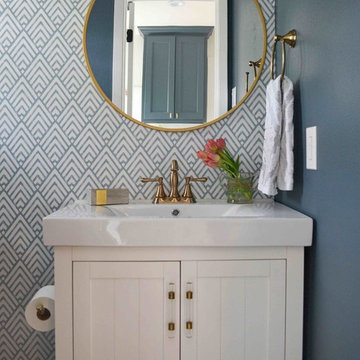
Photo Credit Sarah Greenman
Design ideas for a transitional powder room in Dallas with beaded inset cabinets and white cabinets.
Design ideas for a transitional powder room in Dallas with beaded inset cabinets and white cabinets.

Creating a vanity from an antique chest keeps the vintage charm of the home intact.
Inspiration for a traditional powder room in Seattle with beaded inset cabinets, dark wood cabinets, a bidet, multi-coloured walls, marble floors, a drop-in sink, marble benchtops, green floor, white benchtops, a freestanding vanity and wallpaper.
Inspiration for a traditional powder room in Seattle with beaded inset cabinets, dark wood cabinets, a bidet, multi-coloured walls, marble floors, a drop-in sink, marble benchtops, green floor, white benchtops, a freestanding vanity and wallpaper.

Powder Room below stair
Small transitional powder room in Nashville with beaded inset cabinets, blue cabinets, medium hardwood floors, a vessel sink, a built-in vanity, wallpaper, wallpaper, multi-coloured walls, brown floor and white benchtops.
Small transitional powder room in Nashville with beaded inset cabinets, blue cabinets, medium hardwood floors, a vessel sink, a built-in vanity, wallpaper, wallpaper, multi-coloured walls, brown floor and white benchtops.

En continuité du couloir d'entre, les toilettes ont été conçu selon les mêmes codes : cimaise noire et soubassement vert plus clair que celui appliqué dans l'entrée. un placard haut a été ajouté ainsi qu'une étagère bois qui apporte une touche chaleureuse dans l'espace.

Design ideas for a small midcentury powder room in New York with beaded inset cabinets, white cabinets, a one-piece toilet, white tile, ceramic tile, white walls, cement tiles, an integrated sink, solid surface benchtops, black floor, white benchtops and a freestanding vanity.
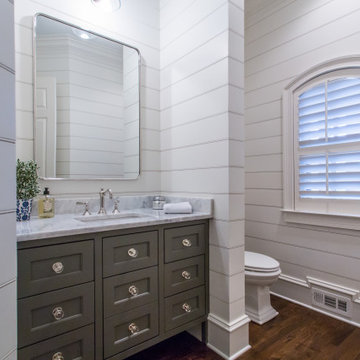
Powder room renovation with custom furniture style vanity and shiplap walls
This is an example of a country powder room in Atlanta with beaded inset cabinets, grey cabinets, white walls, dark hardwood floors and white benchtops.
This is an example of a country powder room in Atlanta with beaded inset cabinets, grey cabinets, white walls, dark hardwood floors and white benchtops.
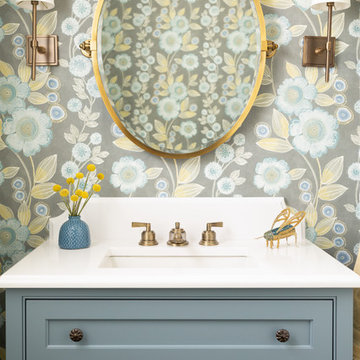
Powder room vanity Benjamin Moore polaris blue
Wallpaper "bloom"
Design ideas for a beach style powder room in Boston with beaded inset cabinets, blue cabinets, multi-coloured walls, an undermount sink and white benchtops.
Design ideas for a beach style powder room in Boston with beaded inset cabinets, blue cabinets, multi-coloured walls, an undermount sink and white benchtops.
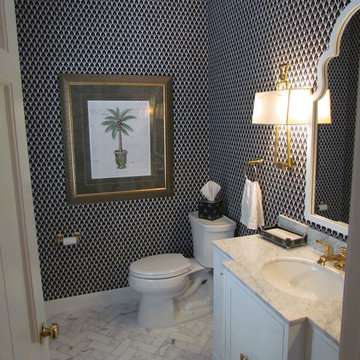
This is an example of a mid-sized transitional powder room in St Louis with beaded inset cabinets, white cabinets, a two-piece toilet, marble floors, an undermount sink, quartzite benchtops, white floor and white benchtops.
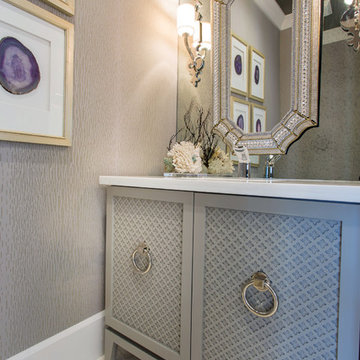
The vanity doors, kitchen backsplash and keeping room floor covering, master sheers are all derivatives of a quatrefoil.
A Bonisolli Photography
This is an example of a small transitional powder room in Miami with beaded inset cabinets, white cabinets, marble benchtops and travertine floors.
This is an example of a small transitional powder room in Miami with beaded inset cabinets, white cabinets, marble benchtops and travertine floors.

Initialement configuré avec 4 chambres, deux salles de bain & un espace de vie relativement cloisonné, la disposition de cet appartement dans son état existant convenait plutôt bien aux nouveaux propriétaires.
Cependant, les espaces impartis de la chambre parentale, sa salle de bain ainsi que la cuisine ne présentaient pas les volumes souhaités, avec notamment un grand dégagement de presque 4m2 de surface perdue.
L’équipe d’Ameo Concept est donc intervenue sur plusieurs points : une optimisation complète de la suite parentale avec la création d’une grande salle d’eau attenante & d’un double dressing, le tout dissimulé derrière une porte « secrète » intégrée dans la bibliothèque du salon ; une ouverture partielle de la cuisine sur l’espace de vie, dont les agencements menuisés ont été réalisés sur mesure ; trois chambres enfants avec une identité propre pour chacune d’entre elles, une salle de bain fonctionnelle, un espace bureau compact et organisé sans oublier de nombreux rangements invisibles dans les circulations.
L’ensemble des matériaux utilisés pour cette rénovation ont été sélectionnés avec le plus grand soin : parquet en point de Hongrie, plans de travail & vasque en pierre naturelle, peintures Farrow & Ball et appareillages électriques en laiton Modelec, sans oublier la tapisserie sur mesure avec la réalisation, notamment, d’une tête de lit magistrale en tissu Pierre Frey dans la chambre parentale & l’intégration de papiers peints Ananbo.
Un projet haut de gamme où le souci du détail fut le maitre mot !
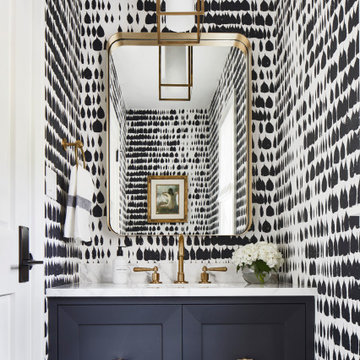
Martha O'Hara Interiors, Interior Design & Photo Styling | Atlantis Architects, Architect | Andrea Calo, Photography
Please Note: All “related,” “similar,” and “sponsored” products tagged or listed by Houzz are not actual products pictured. They have not been approved by Martha O’Hara Interiors nor any of the professionals credited. For information about our work, please contact design@oharainteriors.com.

Toilettes de réception suspendu avec son lave-main siphon, robinet et interrupteur laiton. Mélange de carrelage imitation carreau-ciment, carrelage metro et peinture bleu.
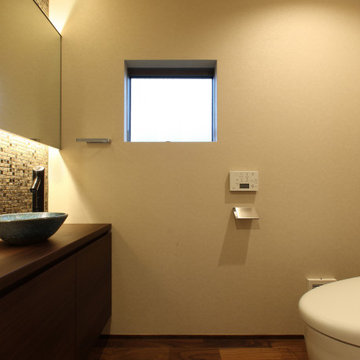
庭住の舎|Studio tanpopo-gumi
撮影|野口 兼史
豊かな自然を感じる中庭を内包する住まい。日々の何気ない日常を 四季折々に 豊かに・心地良く・・・
Design ideas for a small modern powder room in Other with beaded inset cabinets, brown cabinets, beige tile, mosaic tile, beige walls, dark hardwood floors, a vessel sink, wood benchtops, brown floor, brown benchtops, a built-in vanity, wallpaper and wallpaper.
Design ideas for a small modern powder room in Other with beaded inset cabinets, brown cabinets, beige tile, mosaic tile, beige walls, dark hardwood floors, a vessel sink, wood benchtops, brown floor, brown benchtops, a built-in vanity, wallpaper and wallpaper.
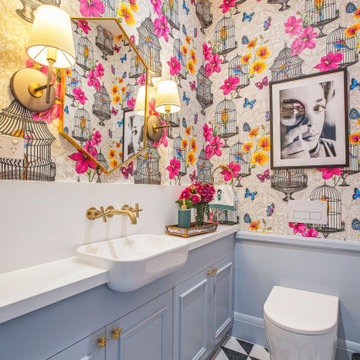
This is an example of a small eclectic powder room in Sydney with beaded inset cabinets, blue cabinets, a one-piece toilet, ceramic floors, a drop-in sink, engineered quartz benchtops and white benchtops.

Design ideas for a small country powder room in Paris with beaded inset cabinets, beige cabinets, a wall-mount toilet, beige tile, mosaic tile, beige walls, cement tiles, a wall-mount sink, multi-coloured floor and a built-in vanity.
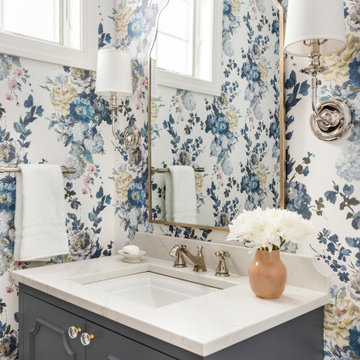
Mid-sized traditional powder room in Minneapolis with beaded inset cabinets, grey cabinets, engineered quartz benchtops and a freestanding vanity.
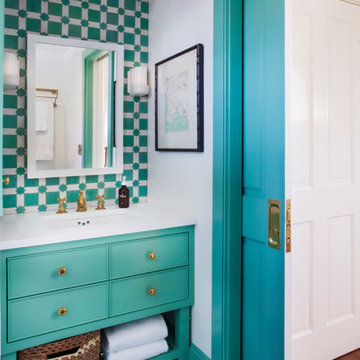
Design ideas for a tropical powder room in Boston with green cabinets, blue tile, green tile, white walls, an undermount sink, green floor, beaded inset cabinets and white benchtops.
Powder Room Design Ideas with Beaded Inset Cabinets
1