Powder Room Design Ideas with Beige Floor

A plain powder room with no window or other features was transformed into a glamorous space, with hotel vibes.
This is an example of a mid-sized contemporary powder room in Melbourne with beige tile, porcelain tile, orange walls, porcelain floors, a console sink, engineered quartz benchtops, beige floor, grey benchtops, a freestanding vanity and wallpaper.
This is an example of a mid-sized contemporary powder room in Melbourne with beige tile, porcelain tile, orange walls, porcelain floors, a console sink, engineered quartz benchtops, beige floor, grey benchtops, a freestanding vanity and wallpaper.

Inspiration for a mid-sized contemporary powder room in Sydney with flat-panel cabinets, light wood cabinets, a one-piece toilet, blue tile, ceramic tile, beige walls, ceramic floors, an undermount sink, engineered quartz benchtops, beige floor, white benchtops and a built-in vanity.
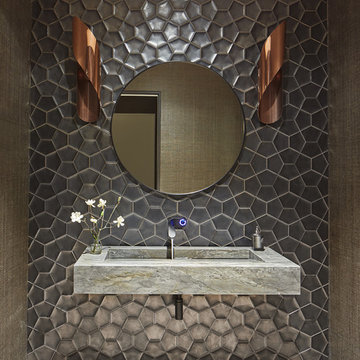
Photo of a mid-sized contemporary powder room in DC Metro with gray tile, grey walls, a wall-mount sink, beige floor and grey benchtops.
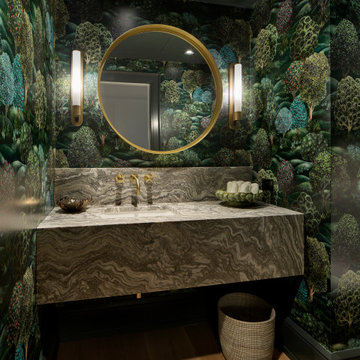
Inspiration for a transitional powder room in Philadelphia with multi-coloured walls, light hardwood floors, an undermount sink, beige floor, grey benchtops and wallpaper.
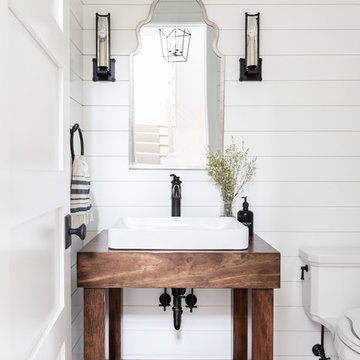
Photo by Emily Kennedy Photo
Inspiration for a small country powder room in Chicago with open cabinets, dark wood cabinets, a two-piece toilet, white walls, light hardwood floors, a vessel sink, wood benchtops, beige floor and brown benchtops.
Inspiration for a small country powder room in Chicago with open cabinets, dark wood cabinets, a two-piece toilet, white walls, light hardwood floors, a vessel sink, wood benchtops, beige floor and brown benchtops.

backlit onyx, Hawaiian Modern, white oak cabinets, white oak floors
This is an example of a transitional powder room in San Diego with flat-panel cabinets, light wood cabinets, blue walls, a drop-in sink, beige floor, beige benchtops, a floating vanity, planked wall panelling and decorative wall panelling.
This is an example of a transitional powder room in San Diego with flat-panel cabinets, light wood cabinets, blue walls, a drop-in sink, beige floor, beige benchtops, a floating vanity, planked wall panelling and decorative wall panelling.

A deux pas du canal de l’Ourq dans le XIXè arrondissement de Paris, cet appartement était bien loin d’en être un. Surface vétuste et humide, corroborée par des problématiques structurelles importantes, le local ne présentait initialement aucun atout. Ce fut sans compter sur la faculté de projection des nouveaux acquéreurs et d’un travail important en amont du bureau d’étude Védia Ingéniérie, que cet appartement de 27m2 a pu se révéler. Avec sa forme rectangulaire et ses 3,00m de hauteur sous plafond, le potentiel de l’enveloppe architecturale offrait à l’équipe d’Ameo Concept un terrain de jeu bien prédisposé. Le challenge : créer un espace nuit indépendant et allier toutes les fonctionnalités d’un appartement d’une surface supérieure, le tout dans un esprit chaleureux reprenant les codes du « bohème chic ». Tout en travaillant les verticalités avec de nombreux rangements se déclinant jusqu’au faux plafond, une cuisine ouverte voit le jour avec son espace polyvalent dinatoire/bureau grâce à un plan de table rabattable, une pièce à vivre avec son canapé trois places, une chambre en second jour avec dressing, une salle d’eau attenante et un sanitaire séparé. Les surfaces en cannage se mêlent au travertin naturel, essences de chêne et zelliges aux nuances sables, pour un ensemble tout en douceur et caractère. Un projet clé en main pour cet appartement fonctionnel et décontracté destiné à la location.

This Australian-inspired new construction was a successful collaboration between homeowner, architect, designer and builder. The home features a Henrybuilt kitchen, butler's pantry, private home office, guest suite, master suite, entry foyer with concealed entrances to the powder bathroom and coat closet, hidden play loft, and full front and back landscaping with swimming pool and pool house/ADU.

"Speakeasy" is a wonderfully moody contemporary black, white, and gold wallpaper to make a dramatic feature wall. Bold shapes, misty blushes, and golds make our black and white wall mural a balanced blend of edgy, moody and pretty. Create real gold tones with the complimentary kit to transfer gold leaf onto the abstract, digital printed design. The "Speakeasy"mural is an authentic Blueberry Glitter painting converted into a large format wall mural.
This mural comes with a gold leaf kit to add real gold leaf in areas that you really want to see shine!!
Each mural comes in multiple sections that are approximately 24" wide.
Included with your purchase:
*Gold or Silver leafing kit (depending on style) to add extra shine to your mural!
*Multiple strips of paper to create a large wallpaper mural

This powder bathroom features a gorgeous hexagon tile flooring that adds character to this powder bathroom remodel.
Small modern powder room in Orange County with open cabinets, black walls, porcelain floors, an undermount sink, engineered quartz benchtops, beige floor, white benchtops and a floating vanity.
Small modern powder room in Orange County with open cabinets, black walls, porcelain floors, an undermount sink, engineered quartz benchtops, beige floor, white benchtops and a floating vanity.

Powder Room with custom acrylic leg vanity and blue metallic wallpaper by Phillip Jeffries.
This is an example of a transitional powder room in Boston with open cabinets, grey cabinets, blue walls, light hardwood floors, an undermount sink, marble benchtops, beige floor, grey benchtops, a freestanding vanity and wallpaper.
This is an example of a transitional powder room in Boston with open cabinets, grey cabinets, blue walls, light hardwood floors, an undermount sink, marble benchtops, beige floor, grey benchtops, a freestanding vanity and wallpaper.

This is an example of a small contemporary powder room in Sacramento with grey cabinets, a one-piece toilet, gray tile, white walls, an undermount sink, engineered quartz benchtops, beige floor, green benchtops, a floating vanity and exposed beam.
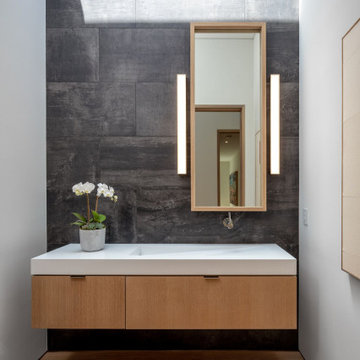
Inspiration for a contemporary powder room in Orange County with flat-panel cabinets, light wood cabinets, black tile, white walls, light hardwood floors, an integrated sink, beige floor, white benchtops and a floating vanity.
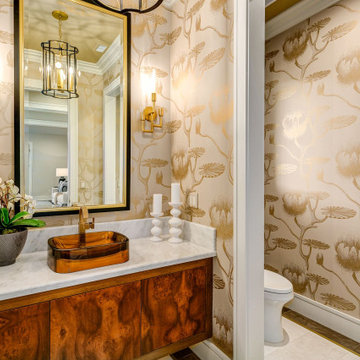
This is an example of a transitional powder room in Los Angeles with flat-panel cabinets, dark wood cabinets, beige walls, a vessel sink, beige floor, white benchtops, a floating vanity and wallpaper.

XID's approach for the interior design of this home consisted of high end finishes and porcelain tiles imported from Spain. The design of the fireplaces, kitchen, bathrooms and exterior hardscape were aimed at bringing warm tones to the modern house while maintaining a minimalist approach.
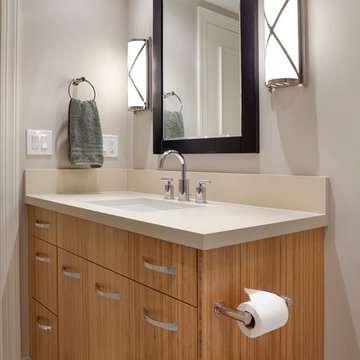
Contemporary Powder Room
Mid-sized contemporary powder room in Miami with flat-panel cabinets, medium wood cabinets, a one-piece toilet, grey walls, porcelain floors, an undermount sink, solid surface benchtops, beige floor and beige benchtops.
Mid-sized contemporary powder room in Miami with flat-panel cabinets, medium wood cabinets, a one-piece toilet, grey walls, porcelain floors, an undermount sink, solid surface benchtops, beige floor and beige benchtops.
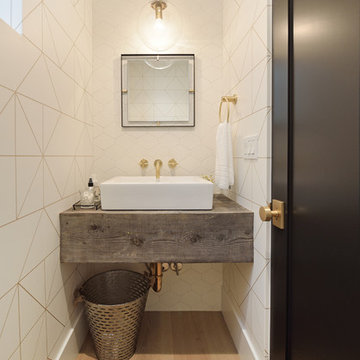
Photo of a contemporary powder room in Orange County with white tile, white walls, light hardwood floors, a vessel sink, wood benchtops, beige floor and grey benchtops.
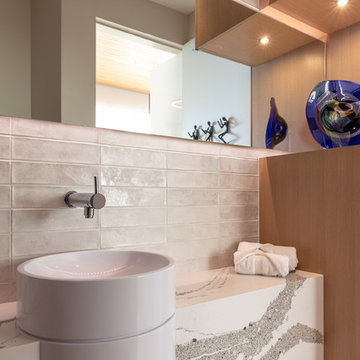
Design ideas for a contemporary powder room in Phoenix with white tile, white walls, a vessel sink, white benchtops, beige floor, subway tile and quartzite benchtops.
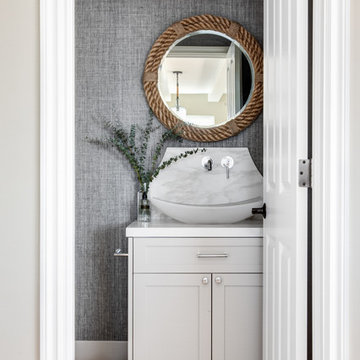
Chade Mellon
Photo of a small beach style powder room in Los Angeles with grey cabinets, light hardwood floors, a vessel sink, shaker cabinets, grey walls, beige floor and white benchtops.
Photo of a small beach style powder room in Los Angeles with grey cabinets, light hardwood floors, a vessel sink, shaker cabinets, grey walls, beige floor and white benchtops.
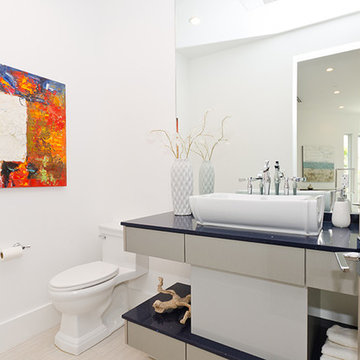
Photo of a large modern powder room in Los Angeles with flat-panel cabinets, white cabinets, a two-piece toilet, white walls, light hardwood floors, a vessel sink, solid surface benchtops, beige floor and blue benchtops.
Powder Room Design Ideas with Beige Floor
1