Powder Room Design Ideas with Beige Walls

Inspiration for a mid-sized contemporary powder room in Sydney with flat-panel cabinets, light wood cabinets, a one-piece toilet, blue tile, ceramic tile, beige walls, ceramic floors, an undermount sink, engineered quartz benchtops, beige floor, white benchtops and a built-in vanity.

Photo of a mid-sized traditional powder room in Sydney with raised-panel cabinets, white cabinets, a one-piece toilet, beige walls, marble floors, a drop-in sink, engineered quartz benchtops, black floor, white benchtops, a floating vanity and wallpaper.

apaiser Reflections Basin in the powder room at Sikata House, The Vela Properties in Byron Bay, Australia. Designed by The Designory | Photography by The Quarter Acre
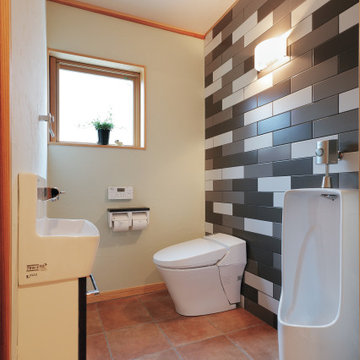
ゆったりとしたサニタリー空間
This is an example of a mid-sized modern powder room in Kyoto with an urinal, ceramic tile, beige walls, ceramic floors and brown floor.
This is an example of a mid-sized modern powder room in Kyoto with an urinal, ceramic tile, beige walls, ceramic floors and brown floor.
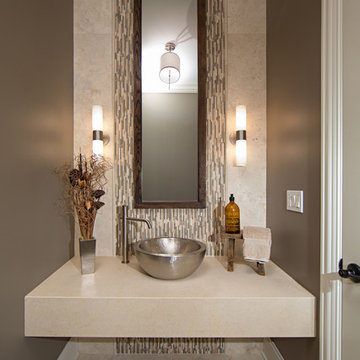
A modern contemporary powder room with travertine tile floor, pencil tile backsplash, hammered finish stainless steel designer vessel sink & matching faucet, large rectangular vanity mirror, modern wall sconces and light fixture, crown moulding, oil rubbed bronze door handles and heavy bathroom trim.
Custom Home Builder and General Contractor for this Home:
Leinster Construction, Inc., Chicago, IL
www.leinsterconstruction.com
Miller + Miller Architectural Photography

A complete remodel of this beautiful home, featuring stunning navy blue cabinets and elegant gold fixtures that perfectly complement the brightness of the marble countertops. The ceramic tile walls add a unique texture to the design, while the porcelain hexagon flooring adds an element of sophistication that perfectly completes the whole look.

A referral from an awesome client lead to this project that we paired with Tschida Construction.
We did a complete gut and remodel of the kitchen and powder bathroom and the change was so impactful.
We knew we couldn't leave the outdated fireplace and built-in area in the family room adjacent to the kitchen so we painted the golden oak cabinetry and updated the hardware and mantle.
The staircase to the second floor was also an area the homeowners wanted to address so we removed the landing and turn and just made it a straight shoot with metal spindles and new flooring.
The whole main floor got new flooring, paint, and lighting.

Inspiration for a mid-sized transitional powder room in Sacramento with flat-panel cabinets, brown cabinets, blue tile, porcelain tile, beige walls, porcelain floors, an undermount sink, engineered quartz benchtops, grey floor, beige benchtops, a built-in vanity and a wall-mount toilet.
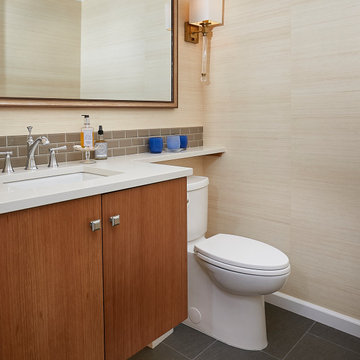
This powder room received a complete remodel which involved a new, white oak vanity and a taupe tile backsplash. Then it was out with the old, black toilet and sink, and in with the new, white set to brighten up the room. Phillip Jefferies wallpaper was installed on all the walls, and new bathroom accessories were strategically added.
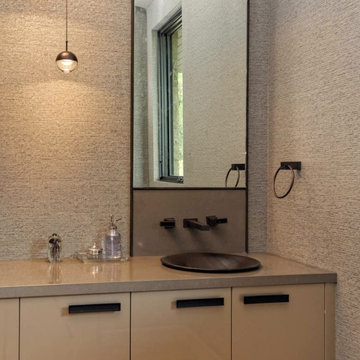
Design ideas for a country powder room in Denver with flat-panel cabinets, beige cabinets, beige walls, a drop-in sink and beige benchtops.
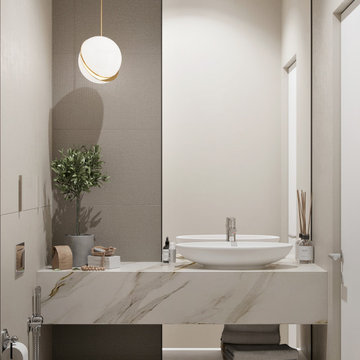
Mid-sized contemporary powder room in Other with flat-panel cabinets, white cabinets, a wall-mount toilet, beige tile, porcelain tile, beige walls, porcelain floors, a vessel sink, solid surface benchtops, brown floor, white benchtops and a floating vanity.
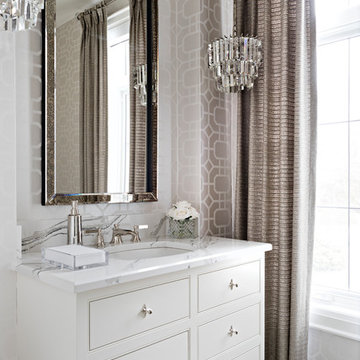
This powder room represent elegance through the use of neutral pattern wallpaper, quartz counter, and crystal chandeliers.
Design ideas for a mid-sized traditional powder room in Toronto with an undermount sink, furniture-like cabinets, white cabinets, beige walls, ceramic floors, engineered quartz benchtops, beige floor and multi-coloured benchtops.
Design ideas for a mid-sized traditional powder room in Toronto with an undermount sink, furniture-like cabinets, white cabinets, beige walls, ceramic floors, engineered quartz benchtops, beige floor and multi-coloured benchtops.
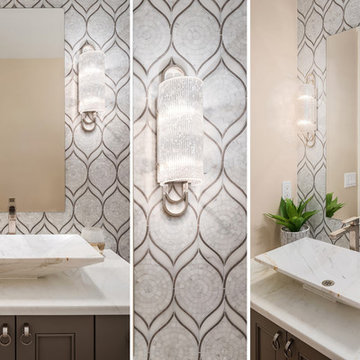
We used a delightful mix of soft color tones and warm wood floors in this Sammamish lakefront home.
Project designed by Michelle Yorke Interior Design Firm in Bellevue. Serving Redmond, Sammamish, Issaquah, Mercer Island, Kirkland, Medina, Clyde Hill, and Seattle.
For more about Michelle Yorke, click here: https://michelleyorkedesign.com/
To learn more about this project, click here:
https://michelleyorkedesign.com/sammamish-lakefront-home/
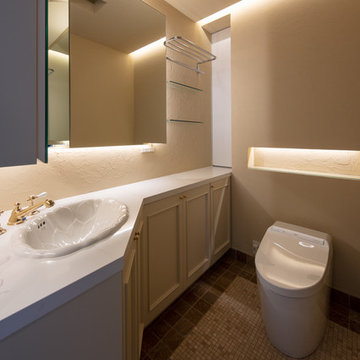
撮影:小川重雄
Inspiration for a traditional powder room in Tokyo with raised-panel cabinets, beige cabinets, beige walls, a drop-in sink and grey floor.
Inspiration for a traditional powder room in Tokyo with raised-panel cabinets, beige cabinets, beige walls, a drop-in sink and grey floor.
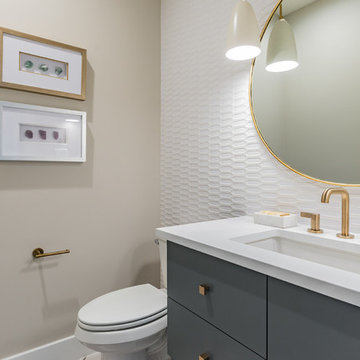
Inspiration for a small modern powder room in Austin with flat-panel cabinets, blue cabinets, a two-piece toilet, white tile, beige walls, an undermount sink, quartzite benchtops and white benchtops.
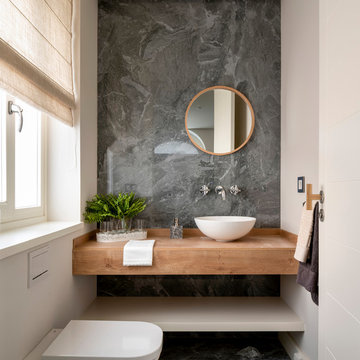
Proyecto de decoración de reforma integral de vivienda: Sube Interiorismo, Bilbao.
Fotografía Erlantz Biderbost
Photo of a mid-sized scandinavian powder room in Bilbao with open cabinets, light wood cabinets, a wall-mount toilet, gray tile, porcelain tile, beige walls, porcelain floors, a vessel sink, wood benchtops, grey floor and brown benchtops.
Photo of a mid-sized scandinavian powder room in Bilbao with open cabinets, light wood cabinets, a wall-mount toilet, gray tile, porcelain tile, beige walls, porcelain floors, a vessel sink, wood benchtops, grey floor and brown benchtops.
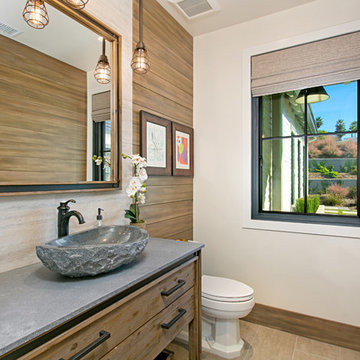
Country powder room in San Diego with beige walls, a vessel sink and beige floor.
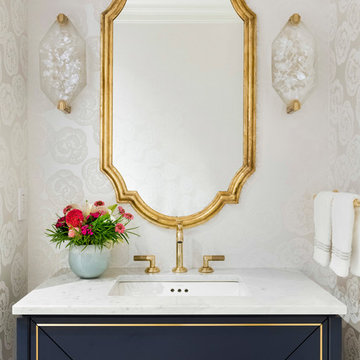
Spacecrafting Photography
Traditional powder room in Minneapolis with beige walls, an undermount sink, grey benchtops, black cabinets, marble benchtops, wallpaper, furniture-like cabinets and a freestanding vanity.
Traditional powder room in Minneapolis with beige walls, an undermount sink, grey benchtops, black cabinets, marble benchtops, wallpaper, furniture-like cabinets and a freestanding vanity.
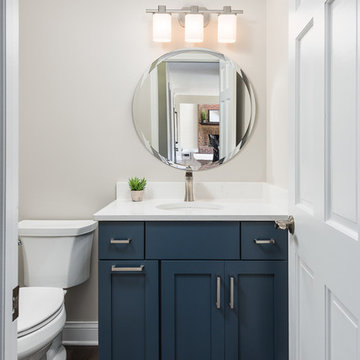
Picture Perfect House
Photo of a small transitional powder room in Chicago with recessed-panel cabinets, blue cabinets, a two-piece toilet, medium hardwood floors, an undermount sink, quartzite benchtops, brown floor, white benchtops and beige walls.
Photo of a small transitional powder room in Chicago with recessed-panel cabinets, blue cabinets, a two-piece toilet, medium hardwood floors, an undermount sink, quartzite benchtops, brown floor, white benchtops and beige walls.
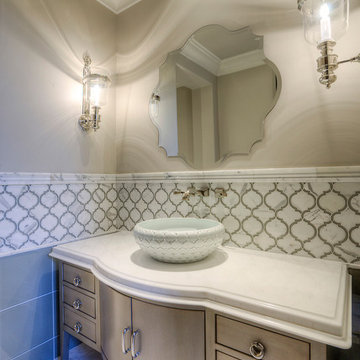
Gorgeous powder bathroom vanity with custom vessel sink and marble backsplash tile.
Expansive traditional powder room in Phoenix with flat-panel cabinets, brown cabinets, a one-piece toilet, multi-coloured tile, marble, beige walls, marble floors, a vessel sink, quartzite benchtops, white floor and multi-coloured benchtops.
Expansive traditional powder room in Phoenix with flat-panel cabinets, brown cabinets, a one-piece toilet, multi-coloured tile, marble, beige walls, marble floors, a vessel sink, quartzite benchtops, white floor and multi-coloured benchtops.
Powder Room Design Ideas with Beige Walls
1