Powder Room Design Ideas with Black Benchtops
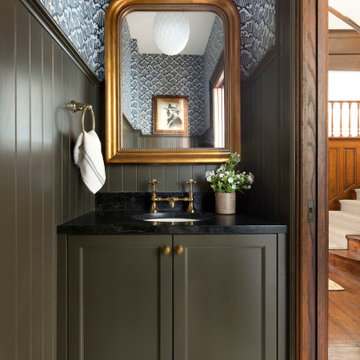
Traditional powder room in Minneapolis with recessed-panel cabinets, green cabinets, blue walls, mosaic tile floors, an undermount sink, white floor, black benchtops, a freestanding vanity, decorative wall panelling and wallpaper.

A monochromatic palette adds to the modern vibe of this powder room in our "Urban Modern" project.
https://www.drewettworks.com/urban-modern/
Project Details // Urban Modern
Location: Kachina Estates, Paradise Valley, Arizona
Architecture: Drewett Works
Builder: Bedbrock Developers
Landscape: Berghoff Design Group
Interior Designer for development: Est Est
Interior Designer + Furnishings: Ownby Design
Photography: Mark Boisclair

This powder bath from our Tuckborough Urban Farmhouse features a unique "Filigree" linen wall covering with a custom floating white oak vanity. The quartz countertops feature a bold and dark composition. We love the circle mirror that showcases the gold pendant lights, and you can’t beat these sleek and minimal plumbing fixtures!
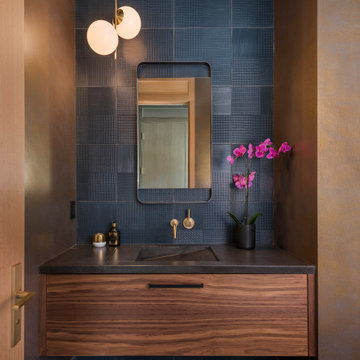
This new house is located in a quiet residential neighborhood developed in the 1920’s, that is in transition, with new larger homes replacing the original modest-sized homes. The house is designed to be harmonious with its traditional neighbors, with divided lite windows, and hip roofs. The roofline of the shingled house steps down with the sloping property, keeping the house in scale with the neighborhood. The interior of the great room is oriented around a massive double-sided chimney, and opens to the south to an outdoor stone terrace and gardens. Photo by: Nat Rea Photography
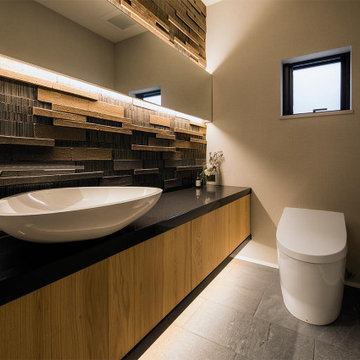
リビングと共通のキャビネットを用いたトイレは間接照明を活かし、浮遊感のある仕上がり。
Photo of a powder room with light wood cabinets, a one-piece toilet, brown tile, beige walls, a vessel sink, grey floor and black benchtops.
Photo of a powder room with light wood cabinets, a one-piece toilet, brown tile, beige walls, a vessel sink, grey floor and black benchtops.
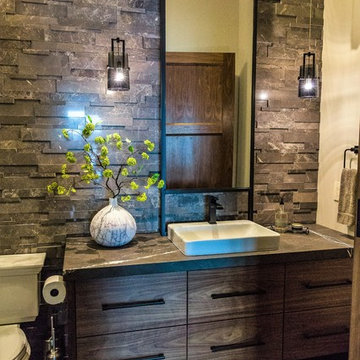
Wall hung vanity in Walnut with Tech Light pendants. Stone wall in ledgestone marble.
Photo of a large modern powder room in Seattle with flat-panel cabinets, dark wood cabinets, a two-piece toilet, black and white tile, stone tile, beige walls, porcelain floors, a drop-in sink, marble benchtops, grey floor and black benchtops.
Photo of a large modern powder room in Seattle with flat-panel cabinets, dark wood cabinets, a two-piece toilet, black and white tile, stone tile, beige walls, porcelain floors, a drop-in sink, marble benchtops, grey floor and black benchtops.
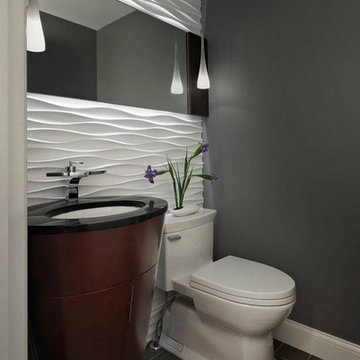
This is an example of a small contemporary powder room in San Francisco with grey walls, a one-piece toilet, dark wood cabinets, white tile, ceramic tile, porcelain floors, an undermount sink, granite benchtops, grey floor and black benchtops.
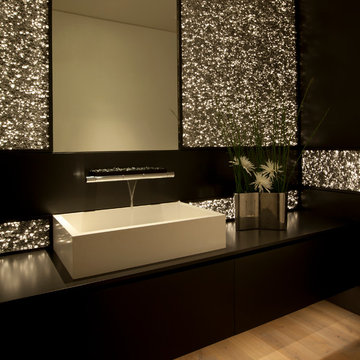
Architecture by Horst Architects
www.horst-architects.com
John Ellis Photography
This is an example of a contemporary powder room in Orange County with a vessel sink, black tile and black benchtops.
This is an example of a contemporary powder room in Orange County with a vessel sink, black tile and black benchtops.

Modern dark powder bath with beautiful wallpaper.
Mid-sized modern powder room in Other with grey cabinets, a two-piece toilet, black tile, black walls, medium hardwood floors, a vessel sink, engineered quartz benchtops, brown floor, black benchtops, a built-in vanity and wallpaper.
Mid-sized modern powder room in Other with grey cabinets, a two-piece toilet, black tile, black walls, medium hardwood floors, a vessel sink, engineered quartz benchtops, brown floor, black benchtops, a built-in vanity and wallpaper.

Photography by Michael J. Lee
Design ideas for a mid-sized transitional powder room in Boston with black cabinets, a two-piece toilet, black tile, terra-cotta tile, black walls, ceramic floors, an undermount sink, granite benchtops, black floor, black benchtops, a floating vanity, vaulted and wallpaper.
Design ideas for a mid-sized transitional powder room in Boston with black cabinets, a two-piece toilet, black tile, terra-cotta tile, black walls, ceramic floors, an undermount sink, granite benchtops, black floor, black benchtops, a floating vanity, vaulted and wallpaper.

Powder room with real marble mosaic tile floor, floating white oak vanity with black granite countertop and brass faucet. Wallpaper, mirror and lighting by Casey Howard Designs.
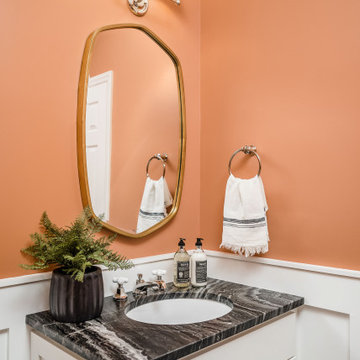
Design ideas for a small transitional powder room in Charlotte with shaker cabinets, white cabinets, orange walls, an undermount sink, marble benchtops, black benchtops, a built-in vanity and decorative wall panelling.
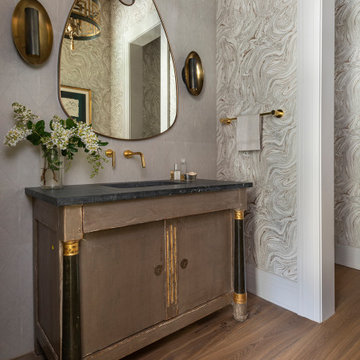
This is an example of a transitional powder room in Houston with light hardwood floors, an undermount sink, marble benchtops, black benchtops, a freestanding vanity and wallpaper.
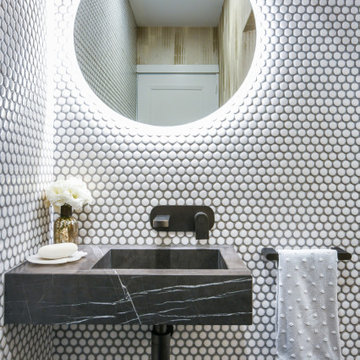
Inspiration for a small contemporary powder room in Sydney with black cabinets, white tile, mosaic tile, white walls, a wall-mount sink, marble benchtops, black benchtops, open cabinets and a floating vanity.
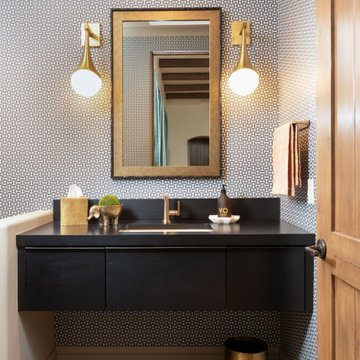
This is an example of a mid-sized midcentury powder room in Phoenix with flat-panel cabinets, black cabinets, grey walls, ceramic floors, an undermount sink, wood benchtops, black floor, black benchtops, a floating vanity and wallpaper.
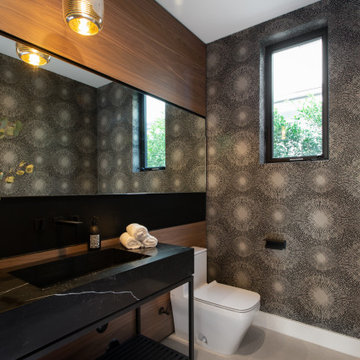
Photo of a large modern powder room in Los Angeles with black cabinets, a one-piece toilet, multi-coloured walls, concrete floors, an integrated sink, marble benchtops, grey floor, black benchtops, a freestanding vanity, panelled walls and wallpaper.
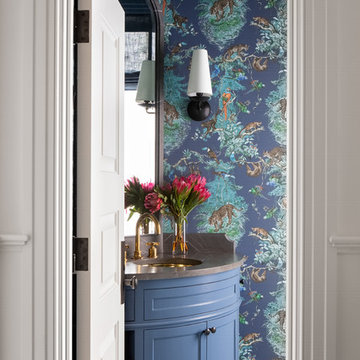
Austin Victorian by Chango & Co.
Architectural Advisement & Interior Design by Chango & Co.
Architecture by William Hablinski
Construction by J Pinnelli Co.
Photography by Sarah Elliott
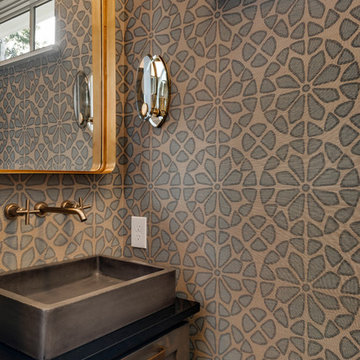
Small transitional powder room in Minneapolis with shaker cabinets, brown walls, a vessel sink, black benchtops, distressed cabinets, slate floors, engineered quartz benchtops and grey floor.
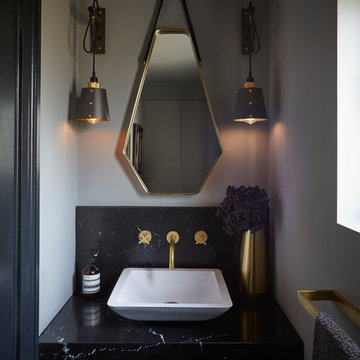
Inspiration for a small contemporary powder room in Hertfordshire with grey walls, a vessel sink, marble benchtops, black benchtops, black tile and marble.
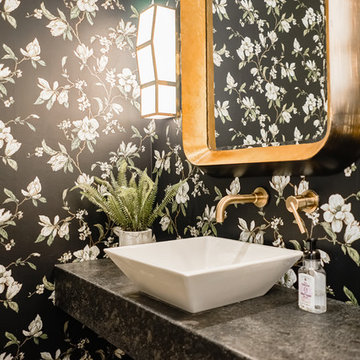
Design ideas for a contemporary powder room in Austin with black walls, a vessel sink and black benchtops.
Powder Room Design Ideas with Black Benchtops
1