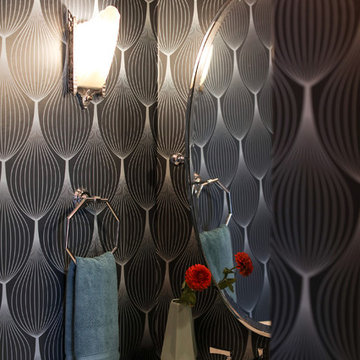Powder Room Design Ideas with Black Walls
Refine by:
Budget
Sort by:Popular Today
1 - 20 of 1,528 photos
Item 1 of 2
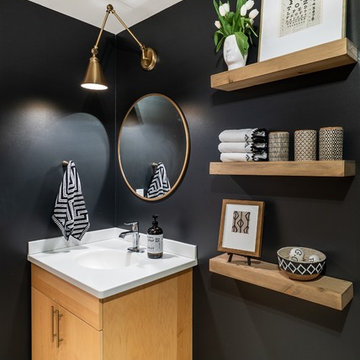
Contemporary Black Guest Bathroom With Floating Shelves.
Black is an unexpected palette in this contemporary guest bathroom. The dark walls are contrasted by a light wood vanity and wood floating shelves. Brass hardware adds a glam touch to the space.

Wicker Park Dark and Moody Powder Room by Leah Phillips Interiors
This is an example of a transitional powder room in Chicago with black walls and wallpaper.
This is an example of a transitional powder room in Chicago with black walls and wallpaper.

Inspiration for a mid-sized modern powder room in Houston with flat-panel cabinets, white cabinets, black walls, beige floor, grey benchtops, a floating vanity, wallpaper, ceramic floors and an undermount sink.
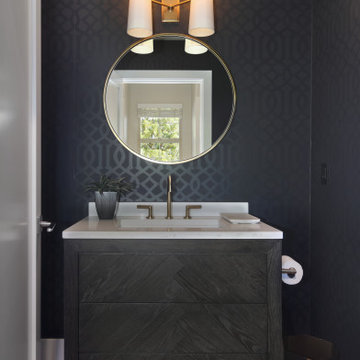
This is an example of a small modern powder room in Orange County with flat-panel cabinets, brown cabinets, black tile, black walls, light hardwood floors, an undermount sink, marble benchtops, grey floor, white benchtops, a freestanding vanity and wallpaper.
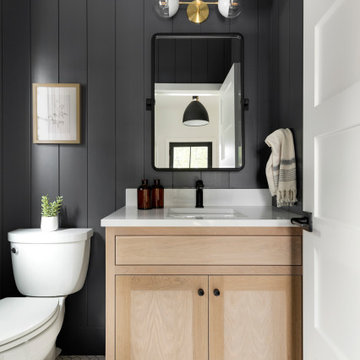
This is an example of a transitional powder room in Minneapolis with shaker cabinets, light wood cabinets, a two-piece toilet, black walls, mosaic tile floors, an undermount sink, white floor, white benchtops, a built-in vanity and planked wall panelling.
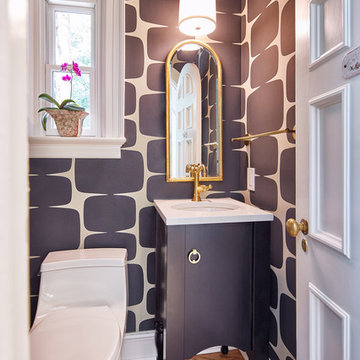
Compact Powder Bath big on style. Modern wallpaper mixed with traditional fixtures and custom vanity.
Photo of a small transitional powder room in Kansas City with furniture-like cabinets, black cabinets, a one-piece toilet, black walls, an undermount sink, engineered quartz benchtops, white benchtops, medium hardwood floors and brown floor.
Photo of a small transitional powder room in Kansas City with furniture-like cabinets, black cabinets, a one-piece toilet, black walls, an undermount sink, engineered quartz benchtops, white benchtops, medium hardwood floors and brown floor.
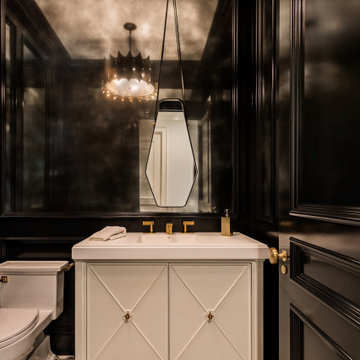
Photo of a mid-sized transitional powder room in Other with furniture-like cabinets, white cabinets, a one-piece toilet, black walls, cement tiles, an integrated sink, engineered quartz benchtops, multi-coloured floor and white benchtops.
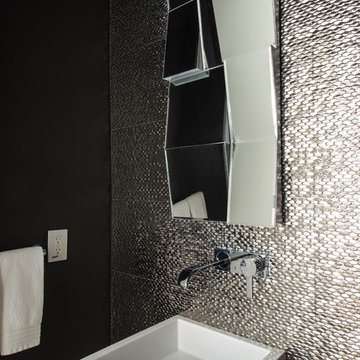
Inspiration for a contemporary powder room in Dallas with metal tile, black walls and a pedestal sink.
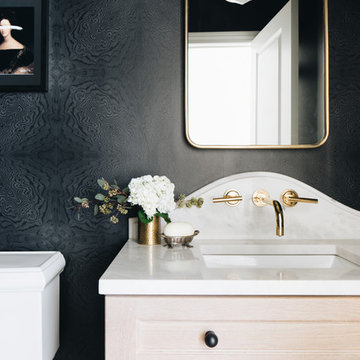
Small transitional powder room in Chicago with shaker cabinets, light wood cabinets, a two-piece toilet, black walls, light hardwood floors, an undermount sink, marble benchtops, brown floor, white benchtops, a freestanding vanity and wallpaper.
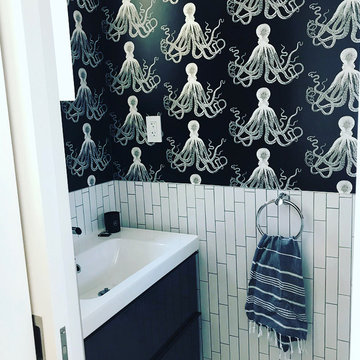
Design ideas for a small midcentury powder room in New York with flat-panel cabinets, black cabinets, a two-piece toilet, white tile, porcelain tile, black walls, ceramic floors, a drop-in sink, grey floor and white benchtops.
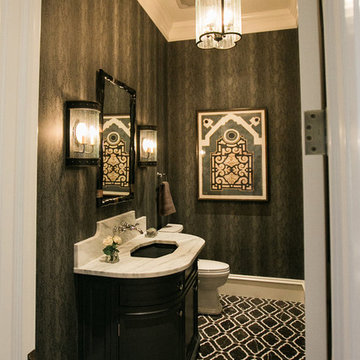
This is an example of a mid-sized transitional powder room in Baltimore with recessed-panel cabinets, black cabinets, a two-piece toilet, black walls, cement tiles, an undermount sink, marble benchtops, black floor and white benchtops.
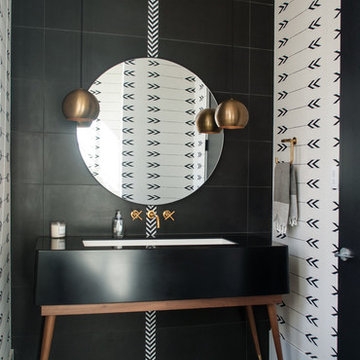
Photo of a contemporary powder room in Denver with furniture-like cabinets, black tile, black walls, black floor, an undermount sink and black benchtops.
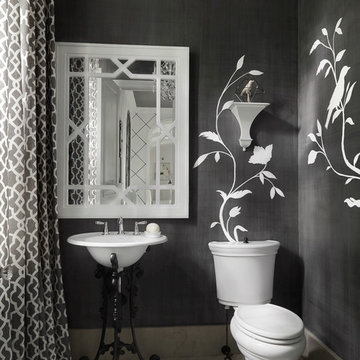
This is an example of a mid-sized contemporary powder room in St Louis with a two-piece toilet, black walls, ceramic floors, a pedestal sink and grey floor.
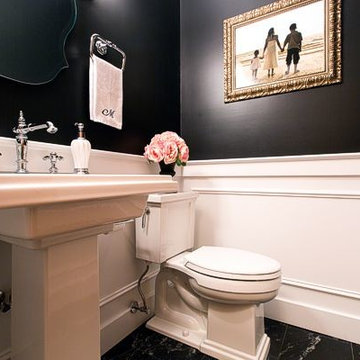
Custom mouldings, black granite tile flooring and Kohler fixtures give this traditional powder room a contemporary look. Design - ASLAN Design and Renovation, Photo by Mark Gutierrez
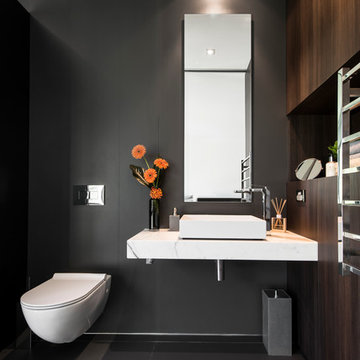
Sleek, contemporary lines greet visitors who use this bathroom.
Styling by Urbane Projects
Photography by Joel Barbitta, D-Max Photography
Design ideas for a mid-sized contemporary powder room in Perth with a vessel sink, dark wood cabinets, marble benchtops, a wall-mount toilet, black walls and ceramic floors.
Design ideas for a mid-sized contemporary powder room in Perth with a vessel sink, dark wood cabinets, marble benchtops, a wall-mount toilet, black walls and ceramic floors.
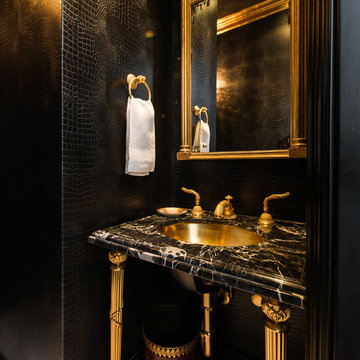
M. Wright Design
Photographer: Marc Angeles
Photo of a traditional powder room in Los Angeles with a console sink and black walls.
Photo of a traditional powder room in Los Angeles with a console sink and black walls.
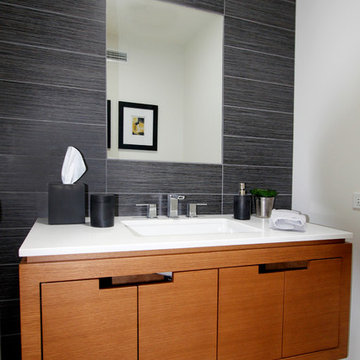
Design ideas for a mid-sized midcentury powder room in Los Angeles with an undermount sink, flat-panel cabinets, medium wood cabinets, multi-coloured tile, engineered quartz benchtops, black walls and white benchtops.
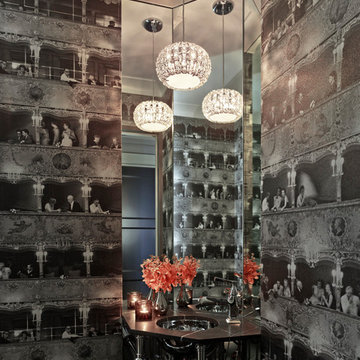
All Photos by Nikolas Koenig
Inspiration for a small contemporary powder room in New York with an undermount sink, black walls and black benchtops.
Inspiration for a small contemporary powder room in New York with an undermount sink, black walls and black benchtops.

Bagno moderno dalle linee semplici e minimal
Design ideas for a contemporary powder room in Other with light wood cabinets, black tile, black walls, ceramic floors, a vessel sink, wood benchtops, black floor, a floating vanity and exposed beam.
Design ideas for a contemporary powder room in Other with light wood cabinets, black tile, black walls, ceramic floors, a vessel sink, wood benchtops, black floor, a floating vanity and exposed beam.
Powder Room Design Ideas with Black Walls
1
