Powder Room Design Ideas with Ceramic Floors
Refine by:
Budget
Sort by:Popular Today
1 - 20 of 5,485 photos
Item 1 of 2

This is an example of a large contemporary powder room in Sydney with grey walls, ceramic floors, a pedestal sink, grey floor and a freestanding vanity.

Inspiration for a mid-sized contemporary powder room in Sydney with flat-panel cabinets, light wood cabinets, a one-piece toilet, blue tile, ceramic tile, beige walls, ceramic floors, an undermount sink, engineered quartz benchtops, beige floor, white benchtops and a built-in vanity.

The floor plan of the powder room was left unchanged and the focus was directed at refreshing the space. The green slate vanity ties the powder room to the laundry, creating unison within this beautiful South-East Melbourne home. With brushed nickel features and an arched mirror, Jeyda has left us swooning over this timeless and luxurious bathroom
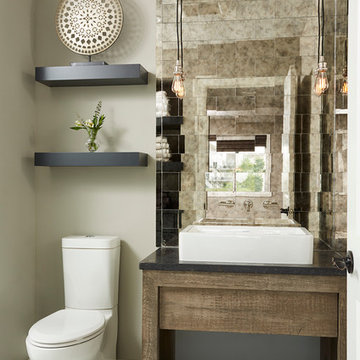
Photo of a small transitional powder room in Minneapolis with grey walls, ceramic floors, marble benchtops, dark wood cabinets, a two-piece toilet, mirror tile, a vessel sink, open cabinets, white tile, beige tile, black tile and white floor.

Bagno moderno dalle linee semplici e minimal
Design ideas for a contemporary powder room in Other with light wood cabinets, black tile, black walls, ceramic floors, a vessel sink, wood benchtops, black floor, a floating vanity and exposed beam.
Design ideas for a contemporary powder room in Other with light wood cabinets, black tile, black walls, ceramic floors, a vessel sink, wood benchtops, black floor, a floating vanity and exposed beam.
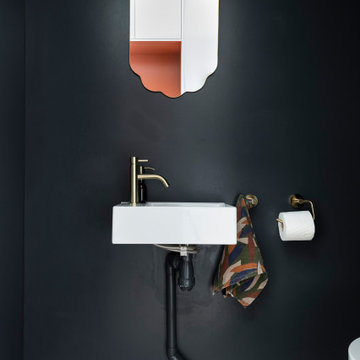
Design ideas for a small eclectic powder room in London with a wall-mount toilet, ceramic floors, a wall-mount sink and red floor.

Kleines aber feines Gäste-WC. Clever integrierter Stauraum mit einem offenen Fach und mit Türen geschlossenen Stauraum. Hinter der oberen Fuge wird die Abluft abgezogen. Besonderes Highlight ist die Woodup-Decke - die Holzlamellen ebenfalls in Eiche sorgen für das I-Tüpfelchen auf kleinem Raum.

Photo : Romain Ricard
This is an example of a small contemporary powder room in Paris with beaded inset cabinets, medium wood cabinets, a wall-mount toilet, beige tile, ceramic tile, beige walls, ceramic floors, a console sink, quartzite benchtops, beige floor, black benchtops and a floating vanity.
This is an example of a small contemporary powder room in Paris with beaded inset cabinets, medium wood cabinets, a wall-mount toilet, beige tile, ceramic tile, beige walls, ceramic floors, a console sink, quartzite benchtops, beige floor, black benchtops and a floating vanity.

Stunning two tone powder room with a feature gold and black tiles and gorgeous gold and black feature wallpaper.
Photo of a mid-sized contemporary powder room in Melbourne with flat-panel cabinets, light wood cabinets, mosaic tile, ceramic floors, a floating vanity and wallpaper.
Photo of a mid-sized contemporary powder room in Melbourne with flat-panel cabinets, light wood cabinets, mosaic tile, ceramic floors, a floating vanity and wallpaper.

This antique dresser was transformed into a bathroom vanity by mounting the mirror to the wall and surrounding it with beautiful backsplash tile, adding a slab countertop, and installing a sink into the countertop.
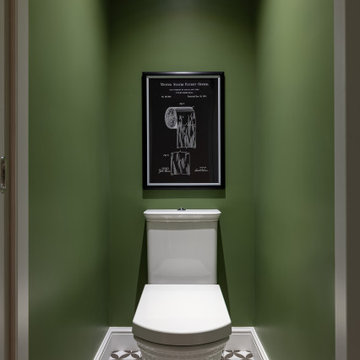
Туалет с зелеными стенами и графичным полом.
Small contemporary powder room in Saint Petersburg with a one-piece toilet, green walls, ceramic floors and black floor.
Small contemporary powder room in Saint Petersburg with a one-piece toilet, green walls, ceramic floors and black floor.

Palm Springs - Bold Funkiness. This collection was designed for our love of bold patterns and playful colors.
Photo of a small midcentury powder room in Los Angeles with flat-panel cabinets, white cabinets, a wall-mount toilet, green tile, cement tile, white walls, ceramic floors, an undermount sink, engineered quartz benchtops, white floor, white benchtops and a freestanding vanity.
Photo of a small midcentury powder room in Los Angeles with flat-panel cabinets, white cabinets, a wall-mount toilet, green tile, cement tile, white walls, ceramic floors, an undermount sink, engineered quartz benchtops, white floor, white benchtops and a freestanding vanity.

Inspiration for a small transitional powder room in Minneapolis with white cabinets, white walls, ceramic floors, an undermount sink, black floor, white benchtops, a freestanding vanity and wallpaper.

Toilettes de réception suspendu avec son lave-main siphon, robinet et interrupteur laiton. Mélange de carrelage imitation carreau-ciment, carrelage metro et peinture bleu.
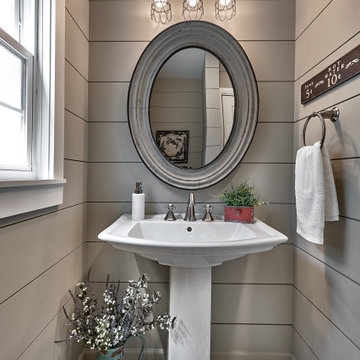
A family friendly powder room renovation in a lake front home with a farmhouse vibe and easy to maintain finishes.
Photo of a small country powder room in Chicago with white cabinets, a freestanding vanity, grey walls, ceramic floors, planked wall panelling and a pedestal sink.
Photo of a small country powder room in Chicago with white cabinets, a freestanding vanity, grey walls, ceramic floors, planked wall panelling and a pedestal sink.
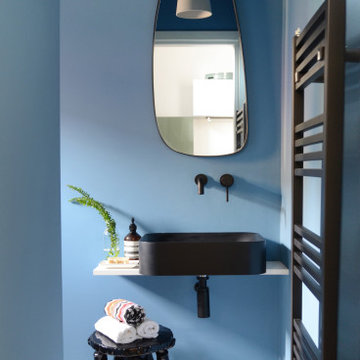
Progettato per un giovane scrittore, i colori dell’appartamento sono stati ispirati alle copertine dei libri sparsi per la casa. I mobili di design si legano all’ordine delle pile di libri, la sala TV conduce ad una zona esterna che si affaccia su una delle colline del quartiere, integrando la natura a questo appartamento informale e gioviale.
Foto: MCA Estúdio
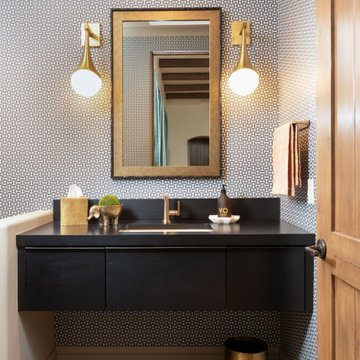
This is an example of a mid-sized midcentury powder room in Phoenix with flat-panel cabinets, black cabinets, grey walls, ceramic floors, an undermount sink, wood benchtops, black floor, black benchtops, a floating vanity and wallpaper.
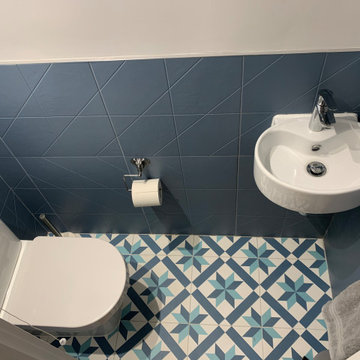
The ground floor in this terraced house had a poor flow and a badly positioned kitchen with limited worktop space.
By moving the kitchen to the longer wall on the opposite side of the room, space was gained for a good size and practical kitchen, a dining zone and a nook for the children’s arts & crafts. This tactical plan provided this family more space within the existing footprint and also permitted the installation of the understairs toilet the family was missing.
The new handleless kitchen has two contrasting tones, navy and white. The navy units create a frame surrounding the white units to achieve the visual effect of a smaller kitchen, whilst offering plenty of storage up to ceiling height. The work surface has been improved with a longer worktop over the base units and an island finished in calacutta quartz. The full-height units are very functional housing at one end of the kitchen an integrated washing machine, a vented tumble dryer, the boiler and a double oven; and at the other end a practical pull-out larder. A new modern LED pendant light illuminates the island and there is also under-cabinet and plinth lighting. Every inch of space of this modern kitchen was carefully planned.
To improve the flood of natural light, a larger skylight was installed. The original wooden exterior doors were replaced for aluminium double glazed bifold doors opening up the space and benefiting the family with outside/inside living.
The living room was newly decorated in different tones of grey to highlight the chimney breast, which has become a feature in the room.
To keep the living room private, new wooden sliding doors were fitted giving the family the flexibility of opening the space when necessary.
The newly fitted beautiful solid oak hardwood floor offers warmth and unifies the whole renovated ground floor space.
The first floor bathroom and the shower room in the loft were also renovated, including underfloor heating.
Portal Property Services managed the whole renovation project, including the design and installation of the kitchen, toilet and bathrooms.
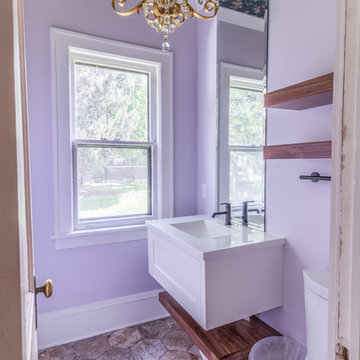
No strangers to remodeling, the new owners of this St. Paul tudor knew they could update this decrepit 1920 duplex into a single-family forever home.
A list of desired amenities was a catalyst for turning a bedroom into a large mudroom, an open kitchen space where their large family can gather, an additional exterior door for direct access to a patio, two home offices, an additional laundry room central to bedrooms, and a large master bathroom. To best understand the complexity of the floor plan changes, see the construction documents.
As for the aesthetic, this was inspired by a deep appreciation for the durability, colors, textures and simplicity of Norwegian design. The home’s light paint colors set a positive tone. An abundance of tile creates character. New lighting reflecting the home’s original design is mixed with simplistic modern lighting. To pay homage to the original character several light fixtures were reused, wallpaper was repurposed at a ceiling, the chimney was exposed, and a new coffered ceiling was created.
Overall, this eclectic design style was carefully thought out to create a cohesive design throughout the home.
Come see this project in person, September 29 – 30th on the 2018 Castle Home Tour.
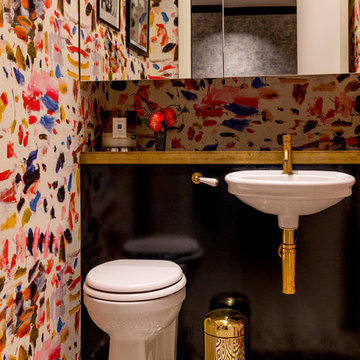
Bold and fun Guest Bathroom
Design ideas for a small eclectic powder room in London with black cabinets, a one-piece toilet, multi-coloured tile, multi-coloured walls, ceramic floors, a wall-mount sink, wood benchtops, black floor and black benchtops.
Design ideas for a small eclectic powder room in London with black cabinets, a one-piece toilet, multi-coloured tile, multi-coloured walls, ceramic floors, a wall-mount sink, wood benchtops, black floor and black benchtops.
Powder Room Design Ideas with Ceramic Floors
1