Powder Room Design Ideas with Concrete Floors
Refine by:
Budget
Sort by:Popular Today
1 - 20 of 807 photos
Item 1 of 2
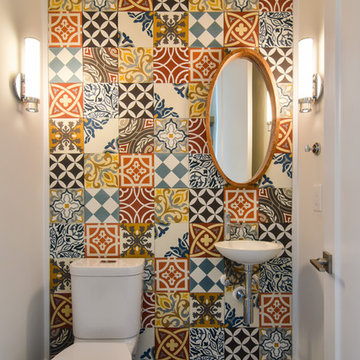
Inspiration for a small eclectic powder room in Charleston with a two-piece toilet, multi-coloured tile, cement tile, multi-coloured walls, concrete floors, a wall-mount sink and brown floor.
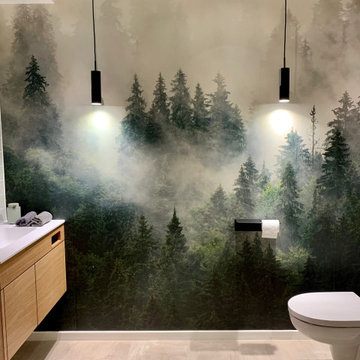
Das Patienten WC ist ähnlich ausgeführt wie die Zahnhygiene, die Tapete zieht sich durch, der Waschtisch ist hier in eine Nische gesetzt. Pendelleuchten von der Decke setzen Lichtakzente auf der Tapete. DIese verleiht dem Raum eine Tiefe und vergrößert ihn optisch.
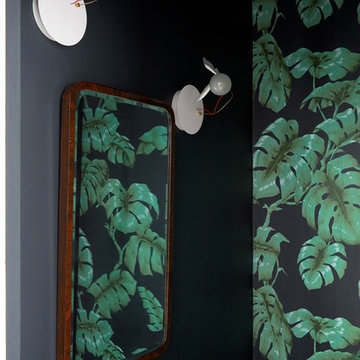
Anna Stathaki
This is an example of a small scandinavian powder room in London with a one-piece toilet, blue walls, concrete floors, a wall-mount sink and beige floor.
This is an example of a small scandinavian powder room in London with a one-piece toilet, blue walls, concrete floors, a wall-mount sink and beige floor.
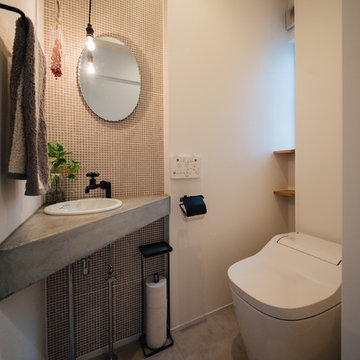
モルタルとタイル、造作照明のアイアンなどの素材が楽しいトイレスペース
Photo of a scandinavian powder room in Other with white tile, porcelain tile, white walls, concrete floors, a drop-in sink and grey floor.
Photo of a scandinavian powder room in Other with white tile, porcelain tile, white walls, concrete floors, a drop-in sink and grey floor.
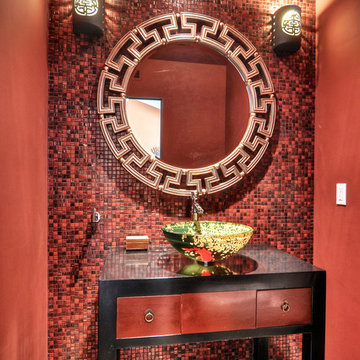
Asian powder room with Hakatai mosaic glass tile wall as backdrop, Asian vanity with Koi vessel sink, modern faucet in bamboo shape and dramatic golden mirror.
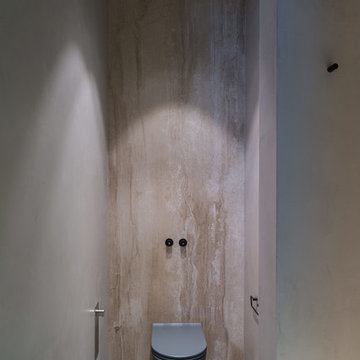
Architects Krauze Alexander, Krauze Anna
Inspiration for a mid-sized contemporary powder room in Moscow with a wall-mount toilet, marble, grey walls, concrete floors and blue floor.
Inspiration for a mid-sized contemporary powder room in Moscow with a wall-mount toilet, marble, grey walls, concrete floors and blue floor.
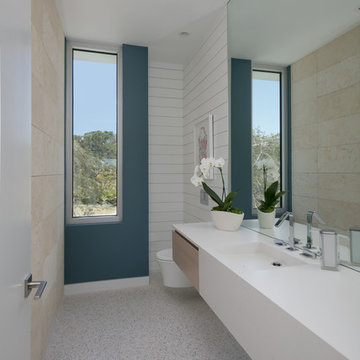
BeachHaus is built on a previously developed site on Siesta Key. It sits directly on the bay but has Gulf views from the upper floor and roof deck.
The client loved the old Florida cracker beach houses that are harder and harder to find these days. They loved the exposed roof joists, ship lap ceilings, light colored surfaces and inviting and durable materials.
Given the risk of hurricanes, building those homes in these areas is not only disingenuous it is impossible. Instead, we focused on building the new era of beach houses; fully elevated to comfy with FEMA requirements, exposed concrete beams, long eaves to shade windows, coralina stone cladding, ship lap ceilings, and white oak and terrazzo flooring.
The home is Net Zero Energy with a HERS index of -25 making it one of the most energy efficient homes in the US. It is also certified NGBS Emerald.
Photos by Ryan Gamma Photography
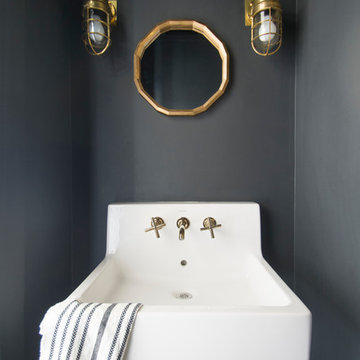
Eva's 1/2 Bath Design
Photo Cred: Ashley Grabham
Photo of a small country powder room in San Francisco with grey walls, concrete floors and a wall-mount sink.
Photo of a small country powder room in San Francisco with grey walls, concrete floors and a wall-mount sink.
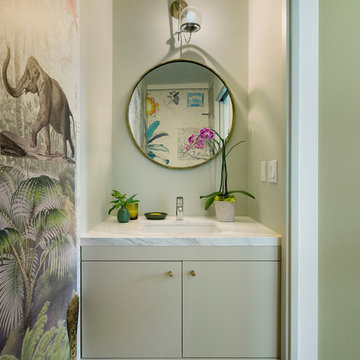
940sf interior and exterior remodel of the rear unit of a duplex. By reorganizing on-site parking and re-positioning openings a greater sense of privacy was created for both units. In addition it provided a new entryway for the rear unit. A modified first floor layout improves natural daylight and connections to new outdoor patios.
(c) Eric Staudenmaier
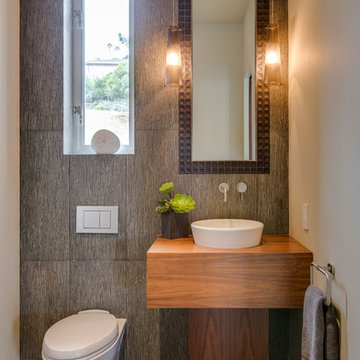
A bespoke residence, designed to suit its owner in every way. The result of a collaborative vision comprising the collective passion, taste, energy, and experience of our client, the architect, the builder, the utilities contractors, and ourselves, this home was planned to combine the best elements in the best ways, to complement a thoughtful, healthy, and green lifestyle not simply for today, but for years to come. Photo Credit: Jay Graham, Graham Photography
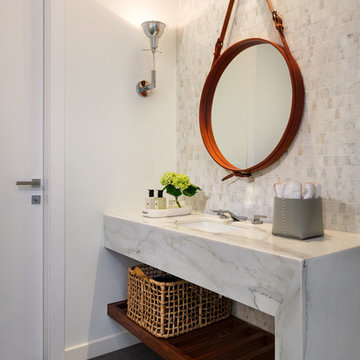
Inspiration for a mid-sized modern powder room in Miami with grey cabinets, gray tile, marble, white walls, concrete floors, an undermount sink, marble benchtops, black floor and grey benchtops.
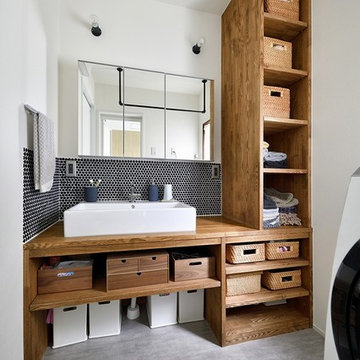
住まいづくりの専門店 スタイル工房_stylekoubou
Modern powder room in Tokyo with open cabinets, white walls, concrete floors, a vessel sink, wood benchtops, grey floor and brown benchtops.
Modern powder room in Tokyo with open cabinets, white walls, concrete floors, a vessel sink, wood benchtops, grey floor and brown benchtops.
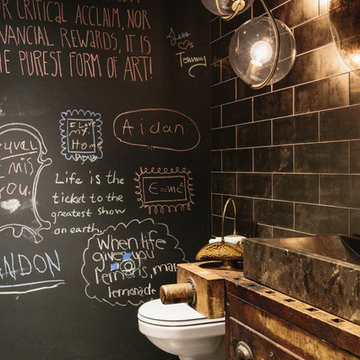
Daniel Shea
Industrial powder room in New York with furniture-like cabinets, distressed cabinets, black tile, black walls, concrete floors, a vessel sink and grey floor.
Industrial powder room in New York with furniture-like cabinets, distressed cabinets, black tile, black walls, concrete floors, a vessel sink and grey floor.
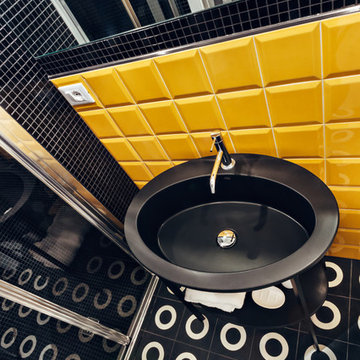
Design ideas for a small contemporary powder room in Other with black cabinets, yellow tile, ceramic tile, concrete floors and black floor.

Idéalement situé en plein cœur du Marais sur la mythique place des Vosges, ce duplex sur cour comportait initialement deux contraintes spatiales : sa faible hauteur sous plafond (2,09m au plus bas) et sa configuration tout en longueur.
Le cahier des charges des propriétaires faisait quant à lui mention de plusieurs demandes à satisfaire : la création de trois chambres et trois salles d’eau indépendantes, un espace de réception avec cuisine ouverte, le tout dans une atmosphère la plus épurée possible. Pari tenu !
Le niveau rez-de-chaussée dessert le volume d’accueil avec une buanderie invisible, une chambre avec dressing & espace de travail, ainsi qu’une salle d’eau. Au premier étage, le palier permet l’accès aux sanitaires invités ainsi qu’une seconde chambre avec cabinet de toilette et rangements intégrés. Après quelques marches, le volume s’ouvre sur la salle à manger, dans laquelle prend place un bar intégrant deux caves à vins et une niche en Corian pour le service. Le salon ensuite, où les assises confortables invitent à la convivialité, s’ouvre sur une cuisine immaculée dont les caissons hauts se font oublier derrière des façades miroirs. Enfin, la suite parentale située à l’extrémité de l’appartement offre une chambre fonctionnelle et minimaliste, avec sanitaires et salle d’eau attenante, le tout entièrement réalisé en béton ciré.
L’ensemble des éléments de mobilier, luminaires, décoration, linge de maison & vaisselle ont été sélectionnés & installés par l’équipe d’Ameo Concept, pour un projet clé en main aux mille nuances de blancs.
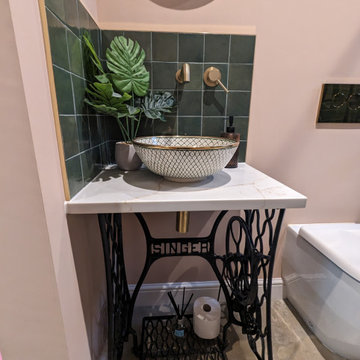
Bespoke hand wash basin made from an old singer sewing machine table, bowl, quartz worktop finished with brass taps and controls.
Inspiration for a small eclectic powder room in Sussex with green tile, ceramic tile, concrete floors, quartzite benchtops and white benchtops.
Inspiration for a small eclectic powder room in Sussex with green tile, ceramic tile, concrete floors, quartzite benchtops and white benchtops.

Award wining Powder Room with tiled wall feature and concrete flooring.
Photo of a small midcentury powder room in Seattle with open cabinets, medium wood cabinets, a one-piece toilet, black tile, porcelain tile, black walls, concrete floors, a vessel sink, grey floor and a floating vanity.
Photo of a small midcentury powder room in Seattle with open cabinets, medium wood cabinets, a one-piece toilet, black tile, porcelain tile, black walls, concrete floors, a vessel sink, grey floor and a floating vanity.
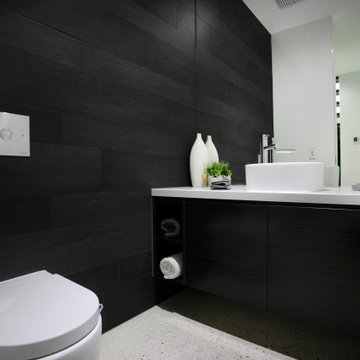
Stylish powder room.
Inspiration for a large contemporary powder room in Melbourne with flat-panel cabinets, black cabinets, black tile, black walls, concrete floors, granite benchtops, white benchtops, a floating vanity and wallpaper.
Inspiration for a large contemporary powder room in Melbourne with flat-panel cabinets, black cabinets, black tile, black walls, concrete floors, granite benchtops, white benchtops, a floating vanity and wallpaper.
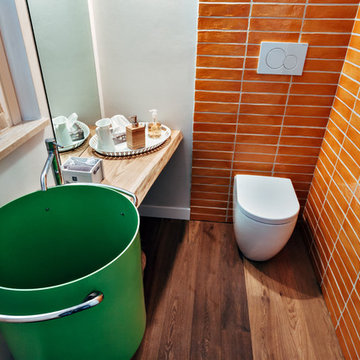
Photo of a small contemporary powder room in Other with black cabinets, yellow tile, ceramic tile, concrete floors and black floor.
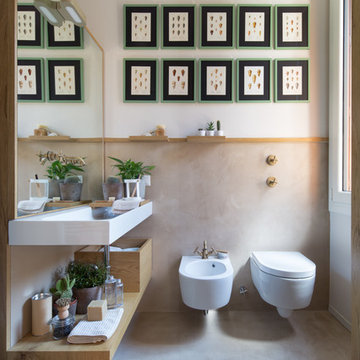
Inspiration for a mid-sized powder room in Milan with open cabinets, medium wood cabinets, a bidet, multi-coloured walls, concrete floors, a trough sink and grey floor.
Powder Room Design Ideas with Concrete Floors
1