Powder Room Design Ideas with Furniture-like Cabinets
Refine by:
Budget
Sort by:Popular Today
1 - 20 of 4,524 photos
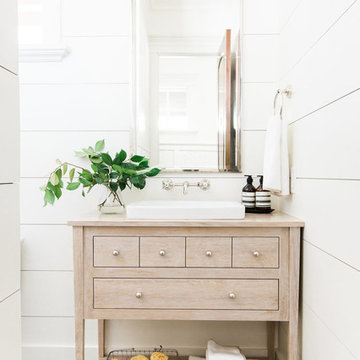
See the photo tour here: https://www.studio-mcgee.com/studioblog/2016/8/10/mountainside-remodel-beforeafters?rq=mountainside
Watch the webisode: https://www.youtube.com/watch?v=w7H2G8GYKsE
Travis J. Photography
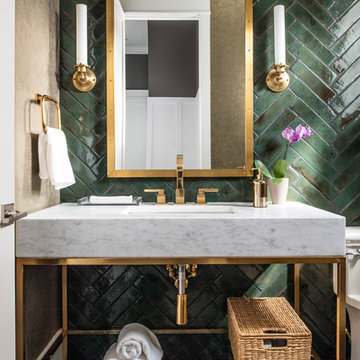
Powder room with a punch! Handmade green subway tile is laid in a herringbone pattern for this feature wall. The other three walls received a gorgeous gold metallic print wallcovering. A brass and marble sink with all brass fittings provide the perfect contrast to the green tile backdrop. Walnut wood flooring
Photo: Stephen Allen
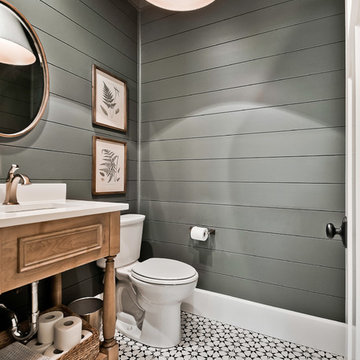
Photo of a large country powder room in Other with furniture-like cabinets, a two-piece toilet, an undermount sink, engineered quartz benchtops, white benchtops, medium wood cabinets, grey walls and multi-coloured floor.
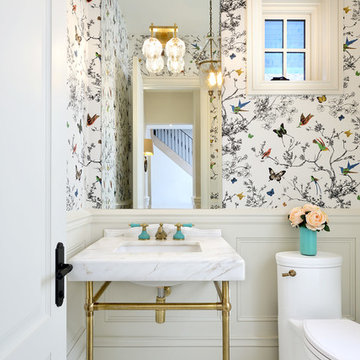
Small traditional powder room in Toronto with a one-piece toilet, multi-coloured walls, a console sink, furniture-like cabinets, marble floors, marble benchtops and white floor.

A crisp and bright powder room with a navy blue vanity and brass accents.
Small transitional powder room in Chicago with furniture-like cabinets, blue cabinets, blue walls, dark hardwood floors, an undermount sink, engineered quartz benchtops, brown floor, white benchtops, a freestanding vanity and wallpaper.
Small transitional powder room in Chicago with furniture-like cabinets, blue cabinets, blue walls, dark hardwood floors, an undermount sink, engineered quartz benchtops, brown floor, white benchtops, a freestanding vanity and wallpaper.

Inspiration for a mid-sized transitional powder room in Charleston with furniture-like cabinets, medium wood cabinets, black and white tile, grey walls, porcelain floors, an undermount sink, granite benchtops, white floor, white benchtops and a freestanding vanity.
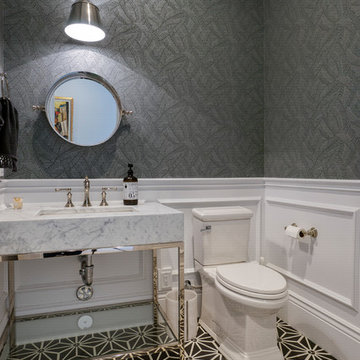
Inspiration for a small transitional powder room in Phoenix with a two-piece toilet, grey walls, a console sink, multi-coloured floor, grey benchtops, furniture-like cabinets and marble benchtops.
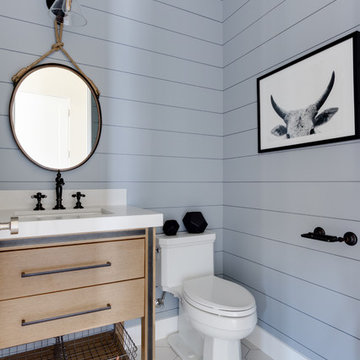
Interior Designer: Simons Design Studio
Builder: Magleby Construction
Photography: Allison Niccum
Country powder room in Salt Lake City with furniture-like cabinets, light wood cabinets, a two-piece toilet, grey walls, an undermount sink, white floor, white benchtops and quartzite benchtops.
Country powder room in Salt Lake City with furniture-like cabinets, light wood cabinets, a two-piece toilet, grey walls, an undermount sink, white floor, white benchtops and quartzite benchtops.
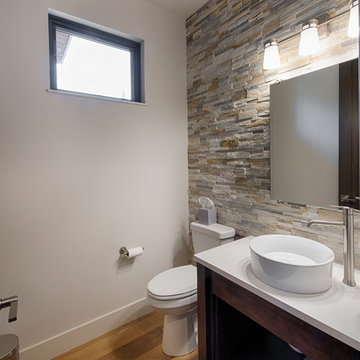
Design ideas for a small contemporary powder room in Boise with furniture-like cabinets, dark wood cabinets, a one-piece toilet, gray tile, stone tile, grey walls, light hardwood floors, a vessel sink, quartzite benchtops and brown floor.
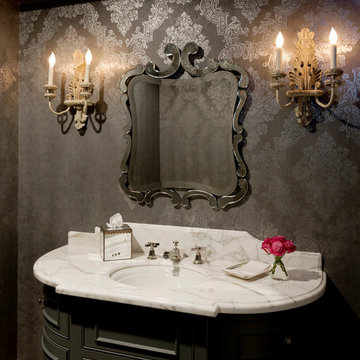
Kerry Kirk
Traditional powder room in Houston with furniture-like cabinets, grey cabinets, grey walls, marble benchtops, an undermount sink and white benchtops.
Traditional powder room in Houston with furniture-like cabinets, grey cabinets, grey walls, marble benchtops, an undermount sink and white benchtops.
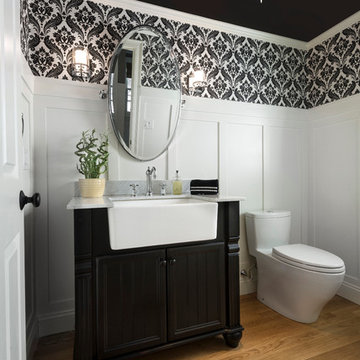
This traditional powder room gets a dramatic punch with a petite crystal chandelier, Graham and Brown Vintage Flock wallpaper above the wainscoting, and a black ceiling. The ceiling is Benjamin Moore's Twilight Zone 2127-10 in a pearl finish. White trim is a custom mix. Photo by Joseph St. Pierre.
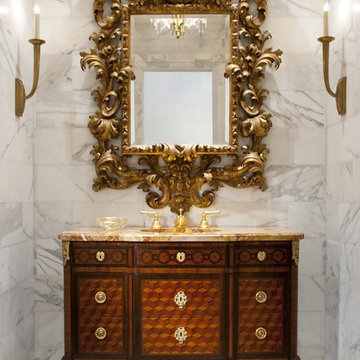
Formal Powder using an antique 19th century French marquetry commode with gilt bronze mounts incorporated as the lavatory. The mirror is a 19th century carved and guilded Italain antique. The marble is Ann Sacks honed Calacutta Borghini. Sconces are Visual Comforts French Deco horn sconce.

This antique dresser was transformed into a bathroom vanity by mounting the mirror to the wall and surrounding it with beautiful backsplash tile, adding a slab countertop, and installing a sink into the countertop.

The design team at Bel Atelier selected lovely, sophisticated colors throughout the spaces in this elegant Alamo Heights home.
Wallpapered powder bath with vanity painted in Farrow and Ball's "De Nimes"

Example of a small but roomy powder room with marble hexagon ceramic mosaic tile, wainscoting, wallpaper from wallmur.com, free standing vanity, light fixture from West Elm and two piece toilet. Remodel in Erie, Colorado.

Mid-sized arts and crafts powder room in Chicago with furniture-like cabinets, medium wood cabinets, a two-piece toilet, multi-coloured walls, medium hardwood floors, a vessel sink, engineered quartz benchtops, brown floor, beige benchtops, a freestanding vanity and wallpaper.

Photo of a small midcentury powder room in San Diego with furniture-like cabinets, distressed cabinets, a one-piece toilet, beige tile, porcelain tile, white walls, laminate floors, terrazzo benchtops, beige floor, brown benchtops and a freestanding vanity.

You can easily see the harmony of the colors, wall paper and vanity curves chosen very carefully, the harmony of colors, elements and materials and the wonderful emphasis reveals the elegance with all its details.
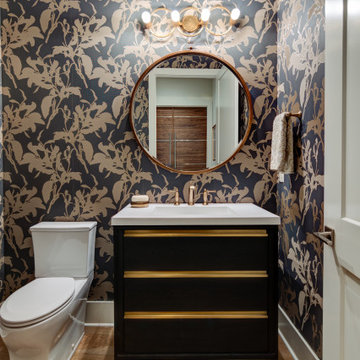
The powder bath across from the master bedroom really brings in the elegance. Combining black with brass tones, this bathroom really pops.
Photo of a mid-sized contemporary powder room in Indianapolis with furniture-like cabinets, black cabinets, a two-piece toilet, black walls, light hardwood floors, an integrated sink, engineered quartz benchtops, brown floor, white benchtops and a freestanding vanity.
Photo of a mid-sized contemporary powder room in Indianapolis with furniture-like cabinets, black cabinets, a two-piece toilet, black walls, light hardwood floors, an integrated sink, engineered quartz benchtops, brown floor, white benchtops and a freestanding vanity.
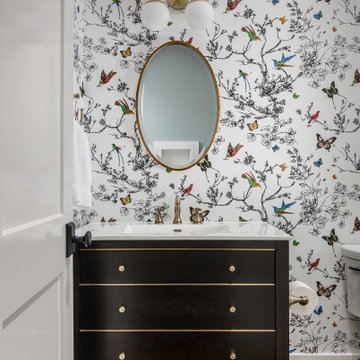
Photography: Garett + Carrie Buell of Studiobuell/ studiobuell.com
Small transitional powder room in Nashville with furniture-like cabinets, dark wood cabinets, a two-piece toilet, an integrated sink, marble benchtops, white benchtops, a freestanding vanity, wallpaper, multi-coloured walls, medium hardwood floors and brown floor.
Small transitional powder room in Nashville with furniture-like cabinets, dark wood cabinets, a two-piece toilet, an integrated sink, marble benchtops, white benchtops, a freestanding vanity, wallpaper, multi-coloured walls, medium hardwood floors and brown floor.
Powder Room Design Ideas with Furniture-like Cabinets
1