Powder Room Design Ideas with Glass Sheet Wall

Main powder room with metallic glass tile feature wall, vessel sink, floating vanity and thick quartz countertops.
Inspiration for a large beach style powder room in Denver with shaker cabinets, grey cabinets, blue tile, glass sheet wall, grey walls, light hardwood floors, a vessel sink, engineered quartz benchtops, white benchtops and a floating vanity.
Inspiration for a large beach style powder room in Denver with shaker cabinets, grey cabinets, blue tile, glass sheet wall, grey walls, light hardwood floors, a vessel sink, engineered quartz benchtops, white benchtops and a floating vanity.
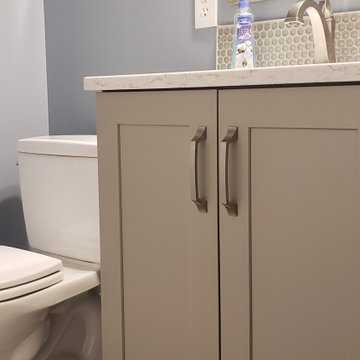
Manufacturer: Showplace EVO
Style: Paint Grade Pierce w/ Slab Drawers
Finish: Dorian Gray
Countertop: (Half Bath) Solid Surfaces Unlimited – Arcadia Quartz; (Laundry Room) RCI - Calcutta Marble Laminate
Hardware: Richelieu – Transitional Pulls in Brushed Nickel
Plumbing Fixtures: (Half Bath) Delta Dryden Single Hole in Stainless; American Standard Studio Rectangle Undermount Sink in White; Toto Two-Piece Right Height Elongated Bowl Toilet in White; (Laundry Room) Blanco Single Bowl Drop In Sink
Appliances: Sargeant Appliances – Whirlpool Washer/Dryer
Tile: (Floor) Beaver Tile – 12” x 24” Field Tile; (Half Bath Backsplash) Virginia Tile – Glass Penny Tile
Designer: Andrea Yeip
Contractor: Customer's Own (Mike Yeip)
Tile Installer: North Shore Tile (Joe)
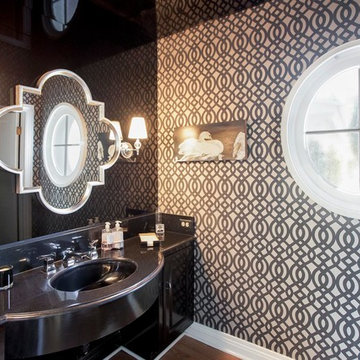
Benjamin Ariff
Design ideas for a transitional powder room in Los Angeles with an undermount sink, black cabinets, black tile, glass sheet wall and black benchtops.
Design ideas for a transitional powder room in Los Angeles with an undermount sink, black cabinets, black tile, glass sheet wall and black benchtops.
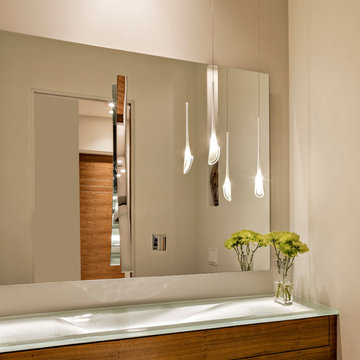
Photo of a large modern powder room in Phoenix with flat-panel cabinets, medium wood cabinets, a one-piece toilet, glass sheet wall, beige walls, ceramic floors, a drop-in sink and glass benchtops.
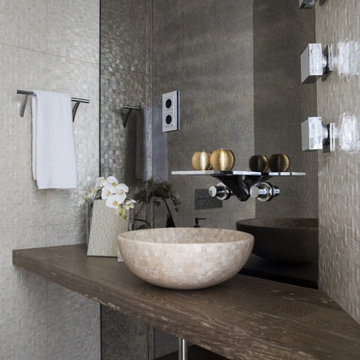
This is an example of a mid-sized contemporary powder room in Madrid with open cabinets, medium wood cabinets, glass sheet wall, dark hardwood floors, a vessel sink, wood benchtops, brown floor and brown benchtops.
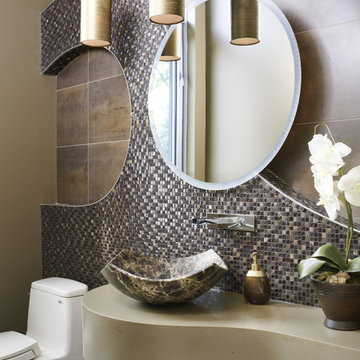
Donna Griffith Photography
Inspiration for a mid-sized eclectic powder room in Toronto with a vessel sink, solid surface benchtops, a two-piece toilet, multi-coloured tile and glass sheet wall.
Inspiration for a mid-sized eclectic powder room in Toronto with a vessel sink, solid surface benchtops, a two-piece toilet, multi-coloured tile and glass sheet wall.
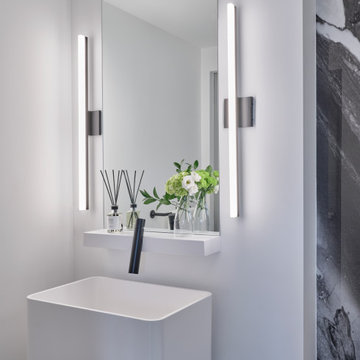
Yorkville Modern Condo powder room
This is an example of a mid-sized contemporary powder room in Toronto with white cabinets, black tile, glass sheet wall, white walls, slate floors, a pedestal sink, black floor and a freestanding vanity.
This is an example of a mid-sized contemporary powder room in Toronto with white cabinets, black tile, glass sheet wall, white walls, slate floors, a pedestal sink, black floor and a freestanding vanity.

Kleines aber feines Gäste-WC. Clever integrierter Stauraum mit einem offenen Fach und mit Türen geschlossenen Stauraum. Hinter der oberen Fuge wird die Abluft abgezogen. Besonderes Highlight ist die Woodup-Decke - die Holzlamellen ebenfalls in Eiche sorgen für das I-Tüpfelchen auf kleinem Raum.
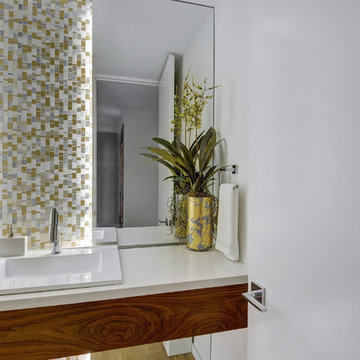
The powder room is dramatic update to the old and Corian vanity. The original mirror was cut and stacked vertically on stand-offs with new floor-to-ceiling back lighting. The custom 14K gold back splash adds and artistic quality. The figured walnut panel is actually a working drawer and the vanity floats off the wall.
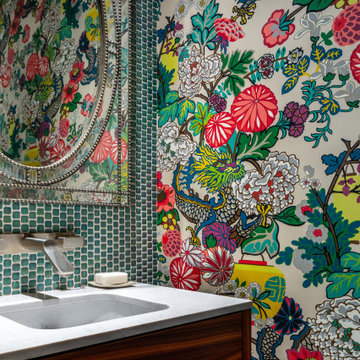
exciting floral wallpaper makes a luscious space
Contemporary powder room in Denver with flat-panel cabinets, dark wood cabinets, glass sheet wall, a drop-in sink, engineered quartz benchtops, white benchtops, a built-in vanity and wallpaper.
Contemporary powder room in Denver with flat-panel cabinets, dark wood cabinets, glass sheet wall, a drop-in sink, engineered quartz benchtops, white benchtops, a built-in vanity and wallpaper.
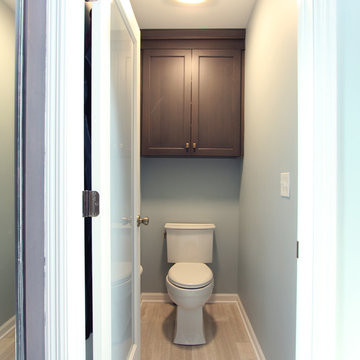
A grey stained maple toilet topper cabinet was placed inside the water closet for extra bathroom storage.
This is an example of a large transitional powder room in Other with recessed-panel cabinets, grey cabinets, a two-piece toilet, multi-coloured tile, glass sheet wall, grey walls, limestone floors, an undermount sink, engineered quartz benchtops, grey floor and beige benchtops.
This is an example of a large transitional powder room in Other with recessed-panel cabinets, grey cabinets, a two-piece toilet, multi-coloured tile, glass sheet wall, grey walls, limestone floors, an undermount sink, engineered quartz benchtops, grey floor and beige benchtops.
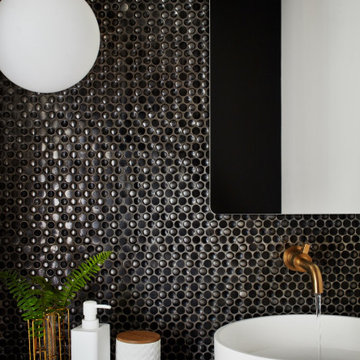
Design ideas for a small modern powder room in New York with a two-piece toilet, black tile, glass sheet wall, white walls, a vessel sink and black benchtops.
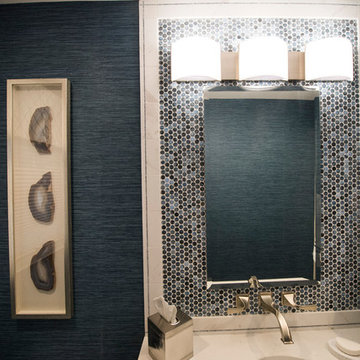
This powder room transformation features a navy grasscloth wallpaper, a white vanity with drawer storage, and a penny tile.
Inspiration for a small transitional powder room in Boston with flat-panel cabinets, white cabinets, a one-piece toilet, blue tile, glass sheet wall, blue walls, ceramic floors, an undermount sink and beige floor.
Inspiration for a small transitional powder room in Boston with flat-panel cabinets, white cabinets, a one-piece toilet, blue tile, glass sheet wall, blue walls, ceramic floors, an undermount sink and beige floor.
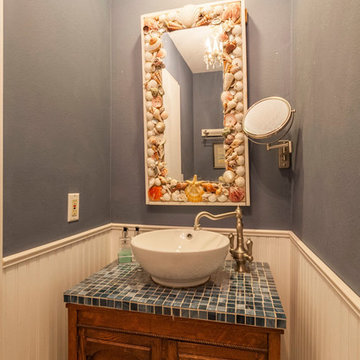
Inspiration for a small beach style powder room in Los Angeles with furniture-like cabinets, dark wood cabinets, a one-piece toilet, blue tile, glass sheet wall, blue walls, ceramic floors, a vessel sink and glass benchtops.
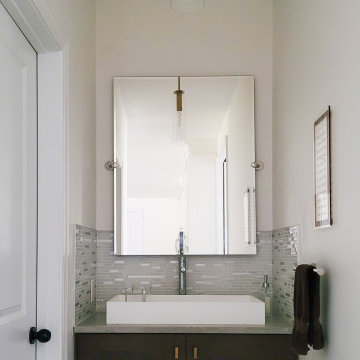
This floating bathroom vanity is located outside the bathroom and adjacent to the kitchen. The design ties into the kitchen with a custom vanity made from the same dark oak as the kitchen island and include a matching countertop and backsplash. The sizeable frameless wall mirror reflects light into the dark area, making the small space feel larger. While the plumbing fixtures are chrome to match the stainless steel finishes in the kitchen, the cabinet hardware and modern light fixture are brass for a two-tone elevated style.
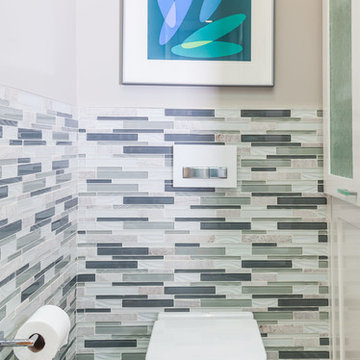
This small guest bathroom features a glass-tile mosaic wainscoting that divides the wall in two. With limited space in this bathroom, a wall-mounted single-piece toilet and cabinet storage help to maximize the space.
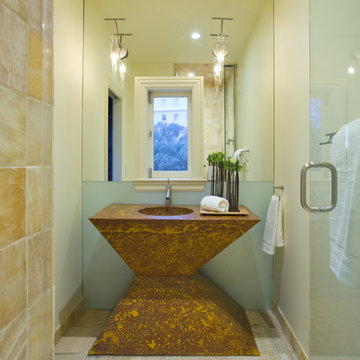
This new hillside home above the Castro in San Francisco was designed to act as a filter from the peaceful tress-lined street through to the panoramic view of the city and bay. A carefully developed rhythm structures the building, directing the visitor through the home with mounting drama. Each room opens to the next, then out through custom mahogany doors to the decks and view. Custom vine-like wrought-iron railing provide a counterpoint to the pure geometry of the rooms. Featured: California Home & Design magazine.
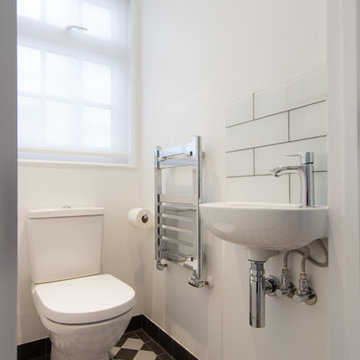
David Aldrich
Design ideas for a small contemporary powder room in London with a one-piece toilet, black and white tile, white walls, porcelain floors, a wall-mount sink and glass sheet wall.
Design ideas for a small contemporary powder room in London with a one-piece toilet, black and white tile, white walls, porcelain floors, a wall-mount sink and glass sheet wall.
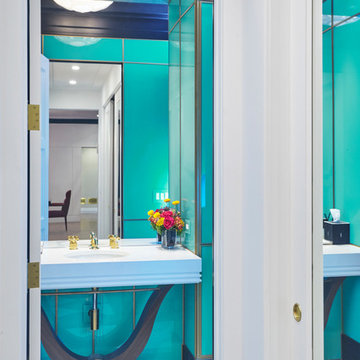
Back painted glass with Brass Framing and hidden door storage.
Custom Vanity design: Randall Architects
Photo: Amy Braswell
Design ideas for a transitional powder room in Chicago with blue tile, glass sheet wall, a freestanding vanity, limestone floors, marble benchtops, white benchtops and coffered.
Design ideas for a transitional powder room in Chicago with blue tile, glass sheet wall, a freestanding vanity, limestone floors, marble benchtops, white benchtops and coffered.
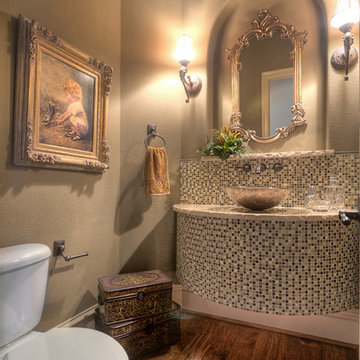
Powder Room
Photo of a large mediterranean powder room in Houston with a one-piece toilet, brown tile, glass sheet wall, beige walls, medium hardwood floors, a vessel sink and granite benchtops.
Photo of a large mediterranean powder room in Houston with a one-piece toilet, brown tile, glass sheet wall, beige walls, medium hardwood floors, a vessel sink and granite benchtops.
Powder Room Design Ideas with Glass Sheet Wall
1