Powder Room Design Ideas with Grey Cabinets
Refine by:
Budget
Sort by:Popular Today
1 - 20 of 2,909 photos
Item 1 of 2
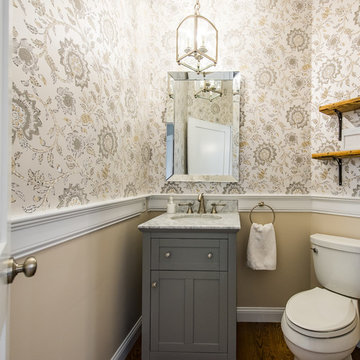
Kate & Keith Photography
Inspiration for a small traditional powder room in Boston with grey cabinets, multi-coloured walls, medium hardwood floors, an undermount sink, a two-piece toilet and recessed-panel cabinets.
Inspiration for a small traditional powder room in Boston with grey cabinets, multi-coloured walls, medium hardwood floors, an undermount sink, a two-piece toilet and recessed-panel cabinets.
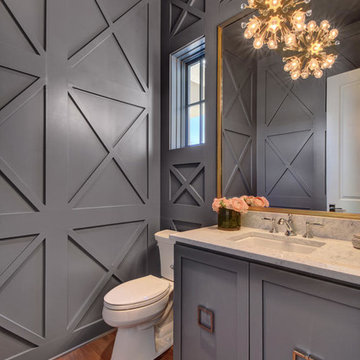
Inspiration for a large transitional powder room in Austin with grey cabinets, a two-piece toilet, grey walls, an undermount sink, marble benchtops, furniture-like cabinets and medium hardwood floors.

Small contemporary powder room in Turin with flat-panel cabinets, grey cabinets, a two-piece toilet, gray tile, porcelain tile, white walls, porcelain floors, a vessel sink, wood benchtops, grey floor, brown benchtops, a floating vanity and recessed.
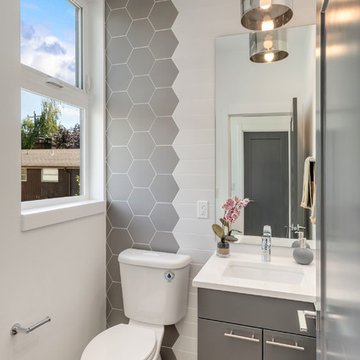
Interior Design by Heidi Fahy of Idieh Studio
Construction by Remodel Pros NW
Cabinets by Justine Marie Designs
Photo of a contemporary powder room in Seattle with flat-panel cabinets, grey cabinets, gray tile, white walls, medium hardwood floors, an undermount sink, brown floor and white benchtops.
Photo of a contemporary powder room in Seattle with flat-panel cabinets, grey cabinets, gray tile, white walls, medium hardwood floors, an undermount sink, brown floor and white benchtops.

Inspiration for a small contemporary powder room in Toronto with flat-panel cabinets, grey cabinets, a one-piece toilet, grey walls, brick floors, an undermount sink, engineered quartz benchtops, black floor, grey benchtops, a built-in vanity and wallpaper.

Main powder room with metallic glass tile feature wall, vessel sink, floating vanity and thick quartz countertops.
Inspiration for a large beach style powder room in Denver with shaker cabinets, grey cabinets, blue tile, glass sheet wall, grey walls, light hardwood floors, a vessel sink, engineered quartz benchtops, white benchtops and a floating vanity.
Inspiration for a large beach style powder room in Denver with shaker cabinets, grey cabinets, blue tile, glass sheet wall, grey walls, light hardwood floors, a vessel sink, engineered quartz benchtops, white benchtops and a floating vanity.

Small country powder room in Other with shaker cabinets, grey cabinets, a one-piece toilet, white walls, light hardwood floors, an undermount sink, engineered quartz benchtops, brown floor, white benchtops and a floating vanity.

This is an example of a transitional powder room in Austin with flat-panel cabinets, grey cabinets, multi-coloured walls, an undermount sink, marble benchtops, multi-coloured benchtops, a built-in vanity, panelled walls, decorative wall panelling and wallpaper.
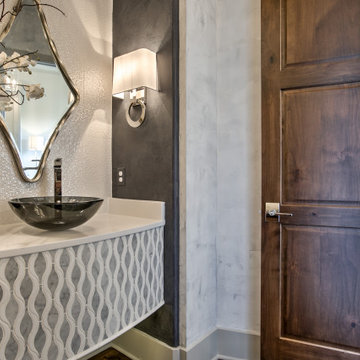
Power room
Design ideas for a mid-sized contemporary powder room in Kansas City with grey cabinets, white tile, porcelain tile, grey walls, a vessel sink, engineered quartz benchtops, white benchtops and a floating vanity.
Design ideas for a mid-sized contemporary powder room in Kansas City with grey cabinets, white tile, porcelain tile, grey walls, a vessel sink, engineered quartz benchtops, white benchtops and a floating vanity.
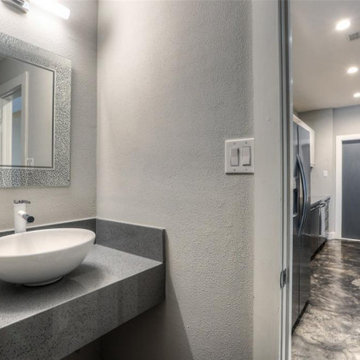
Design ideas for a small contemporary powder room in Houston with open cabinets, grey cabinets, a one-piece toilet, grey walls, concrete floors, a vessel sink, engineered quartz benchtops, grey floor, grey benchtops and a floating vanity.
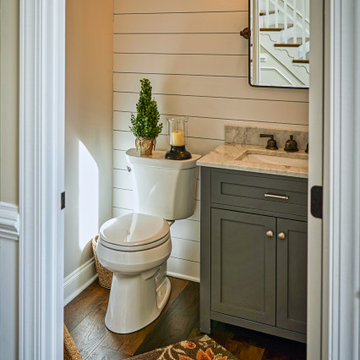
Modern farmhouse powder room boasts shiplap accent wall, painted grey cabinet and rustic wood floors.
Inspiration for a mid-sized transitional powder room in DC Metro with shaker cabinets, grey cabinets, a two-piece toilet, grey walls, medium hardwood floors, an undermount sink, granite benchtops, brown floor, brown benchtops, a freestanding vanity and planked wall panelling.
Inspiration for a mid-sized transitional powder room in DC Metro with shaker cabinets, grey cabinets, a two-piece toilet, grey walls, medium hardwood floors, an undermount sink, granite benchtops, brown floor, brown benchtops, a freestanding vanity and planked wall panelling.
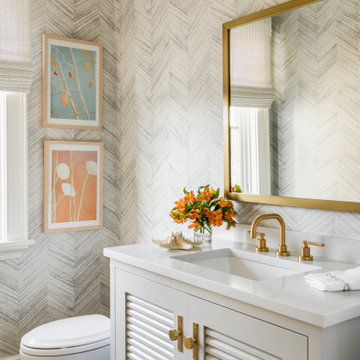
BATHROOM DESIGN - VANITY, PLUMBING FIXTURES & LIGHTING BY HEIDI PIRON DESIGN.
This is an example of a beach style powder room in New York with louvered cabinets, grey cabinets, grey walls, an undermount sink, grey floor and white benchtops.
This is an example of a beach style powder room in New York with louvered cabinets, grey cabinets, grey walls, an undermount sink, grey floor and white benchtops.
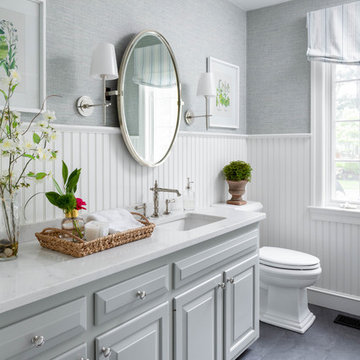
This is an example of a mid-sized traditional powder room in Boston with raised-panel cabinets, grey cabinets, grey walls, an undermount sink, grey floor and white benchtops.
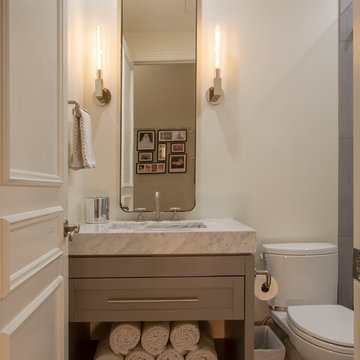
Photo of a small contemporary powder room in Phoenix with furniture-like cabinets, grey cabinets, a two-piece toilet, gray tile, marble, grey walls, porcelain floors, a trough sink, marble benchtops, grey floor and grey benchtops.
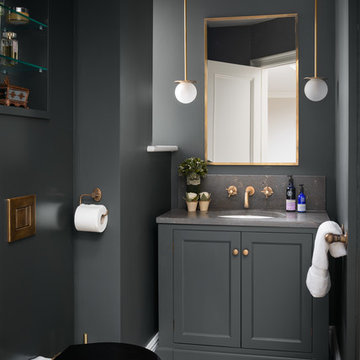
brass taps, cheshire, chevron flooring, dark gray, elegant, herringbone flooring, manchester, timeless design
Photo of a mid-sized transitional powder room in London with a one-piece toilet, light hardwood floors, limestone benchtops, grey benchtops, recessed-panel cabinets, grey cabinets, grey walls, an undermount sink and beige floor.
Photo of a mid-sized transitional powder room in London with a one-piece toilet, light hardwood floors, limestone benchtops, grey benchtops, recessed-panel cabinets, grey cabinets, grey walls, an undermount sink and beige floor.
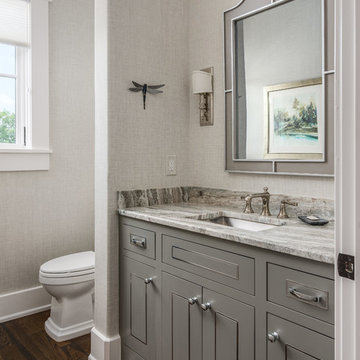
Photography: Garett + Carrie Buell of Studiobuell/ studiobuell.com
Photo of a transitional powder room in Nashville with furniture-like cabinets, grey cabinets, a two-piece toilet, grey walls, dark hardwood floors, an undermount sink and granite benchtops.
Photo of a transitional powder room in Nashville with furniture-like cabinets, grey cabinets, a two-piece toilet, grey walls, dark hardwood floors, an undermount sink and granite benchtops.
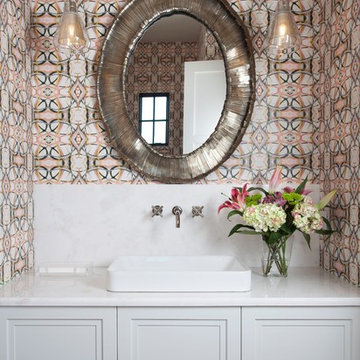
This is an example of a mid-sized transitional powder room in Austin with recessed-panel cabinets, white tile, stone slab, multi-coloured walls, a vessel sink, engineered quartz benchtops, white benchtops, grey cabinets and beige floor.
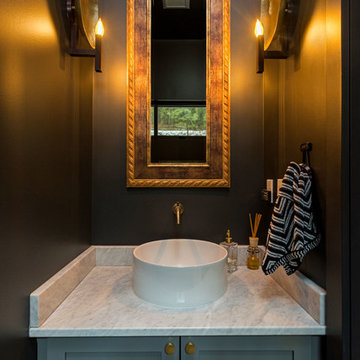
The dark walls and gold tones of the mirror and lights bring warmth to this beautiful powder room.
(Joel Riner Photography)
Small modern powder room in Seattle with recessed-panel cabinets, grey cabinets, black walls, a vessel sink and quartzite benchtops.
Small modern powder room in Seattle with recessed-panel cabinets, grey cabinets, black walls, a vessel sink and quartzite benchtops.
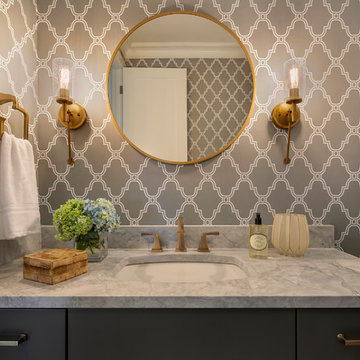
Timeless gray and white marble worked beautifully as the primary color palette in this show-stopping powder room. We added a personalized touch through a trellis motif wallpaper and gold finishes.
Designed by Michelle Yorke Interiors who also serves Seattle as well as Seattle's Eastside suburbs from Mercer Island all the way through Cle Elum.
For more about Michelle Yorke, click here: https://michelleyorkedesign.com/
To learn more about this project, click here: https://michelleyorkedesign.com/belvedere-2/
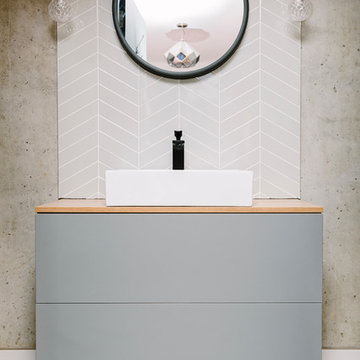
Photo of a contemporary powder room in London with flat-panel cabinets, grey cabinets, gray tile, grey walls, a vessel sink and multi-coloured floor.
Powder Room Design Ideas with Grey Cabinets
1