Powder Room Design Ideas with Grey Walls
Refine by:
Budget
Sort by:Popular Today
1 - 20 of 7,959 photos
Item 1 of 2

This is an example of a large contemporary powder room in Sydney with grey walls, ceramic floors, a pedestal sink, grey floor and a freestanding vanity.

Bel Air - Serene Elegance. This collection was designed with cool tones and spa-like qualities to create a space that is timeless and forever elegant.
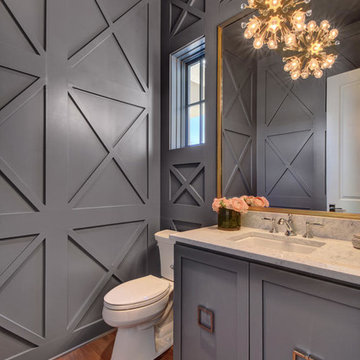
Inspiration for a large transitional powder room in Austin with grey cabinets, a two-piece toilet, grey walls, an undermount sink, marble benchtops, furniture-like cabinets and medium hardwood floors.
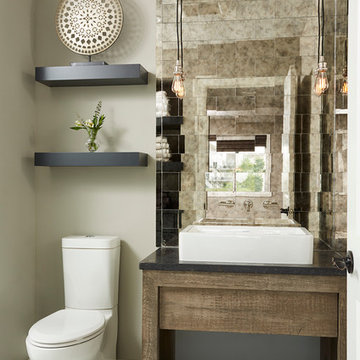
Photo of a small transitional powder room in Minneapolis with grey walls, ceramic floors, marble benchtops, dark wood cabinets, a two-piece toilet, mirror tile, a vessel sink, open cabinets, white tile, beige tile, black tile and white floor.
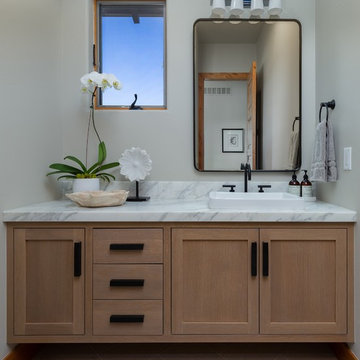
Timothy Gormley/www.tgimage.com
Design ideas for a transitional powder room in Denver with shaker cabinets, light wood cabinets, grey walls, a vessel sink, marble benchtops, grey floor and white benchtops.
Design ideas for a transitional powder room in Denver with shaker cabinets, light wood cabinets, grey walls, a vessel sink, marble benchtops, grey floor and white benchtops.
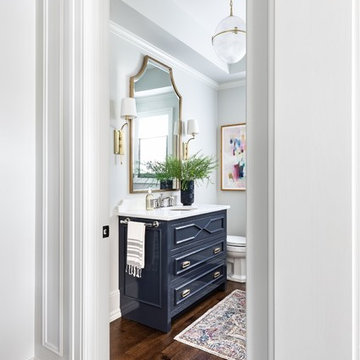
Wall Paint Color: Benjamin Moore Paper White
Paint Trim: Benjamin Moore White Heron
Vanity Paint Color: Benjamin Moore Hail Navy
Joe Kwon Photography
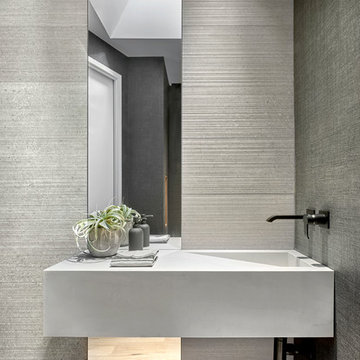
Tony Soluri
Design ideas for a mid-sized modern powder room in Chicago with gray tile, porcelain tile, grey walls, light hardwood floors and an integrated sink.
Design ideas for a mid-sized modern powder room in Chicago with gray tile, porcelain tile, grey walls, light hardwood floors and an integrated sink.
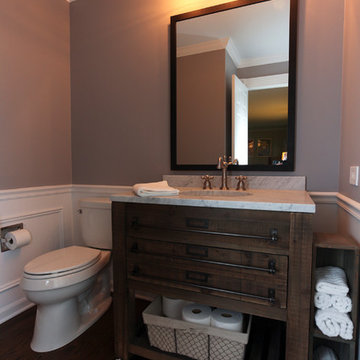
The farmhouse feel flows from the kitchen, through the hallway and all of the way to the powder room. This hall bathroom features a rustic vanity with an integrated sink. The vanity hardware is an urban rubbed bronze and the faucet is in a brushed nickel finish. The bathroom keeps a clean cut look with the installation of the wainscoting.
Photo credit Janee Hartman.
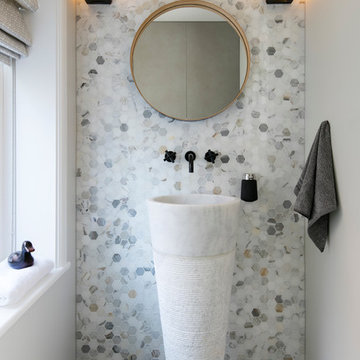
David Giles
Contemporary powder room in London with grey walls, a pedestal sink and grey floor.
Contemporary powder room in London with grey walls, a pedestal sink and grey floor.

This is an example of a mid-sized transitional powder room in Seattle with medium wood cabinets, a one-piece toilet, green tile, porcelain tile, grey walls, porcelain floors, an undermount sink, quartzite benchtops, grey floor, white benchtops, a freestanding vanity and recessed-panel cabinets.

The powder room, nestled just off the main foyer, beckons with its timeless allure and inviting ambiance. As you enter, your gaze is immediately drawn to the focal point of the space: a meticulously crafted flat-cut white oak vanity. The vanity, handcrafted with care, exudes a rustic yet refined charm, its smooth surface showcasing the natural grain and texture of the wood.
The warm tones of the oak complement the soft, neutral palette of the room, creating a harmonious balance between traditional and contemporary aesthetics. The vanity features clean lines and subtle detailing, adding a touch of sophistication to the space.

Inspiration for a transitional powder room with a one-piece toilet, grey walls, medium hardwood floors, a vessel sink, wood benchtops, brown floor, brown benchtops and wallpaper.

Inspiration for a small contemporary powder room in Toronto with flat-panel cabinets, grey cabinets, a one-piece toilet, grey walls, brick floors, an undermount sink, engineered quartz benchtops, black floor, grey benchtops, a built-in vanity and wallpaper.

Mid-sized country powder room in San Francisco with recessed-panel cabinets, brown cabinets, a one-piece toilet, grey walls, marble floors, an undermount sink, marble benchtops, white floor, white benchtops, a freestanding vanity and planked wall panelling.

Main powder room with metallic glass tile feature wall, vessel sink, floating vanity and thick quartz countertops.
Inspiration for a large beach style powder room in Denver with shaker cabinets, grey cabinets, blue tile, glass sheet wall, grey walls, light hardwood floors, a vessel sink, engineered quartz benchtops, white benchtops and a floating vanity.
Inspiration for a large beach style powder room in Denver with shaker cabinets, grey cabinets, blue tile, glass sheet wall, grey walls, light hardwood floors, a vessel sink, engineered quartz benchtops, white benchtops and a floating vanity.
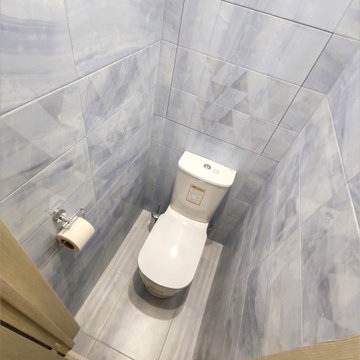
Туалет в плитке синих тонов
This is an example of a small powder room in Moscow with blue tile, beige floor and grey walls.
This is an example of a small powder room in Moscow with blue tile, beige floor and grey walls.
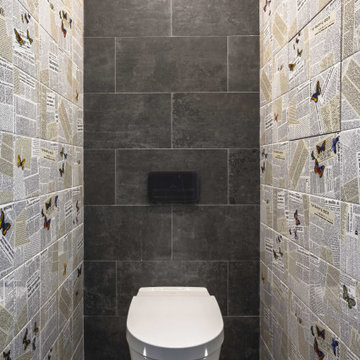
Санузел
Авторы | Михаил Топоров | Илья Коршик
Design ideas for a small industrial powder room in Moscow with a wall-mount toilet, gray tile, ceramic tile, grey walls, porcelain floors and grey floor.
Design ideas for a small industrial powder room in Moscow with a wall-mount toilet, gray tile, ceramic tile, grey walls, porcelain floors and grey floor.

Photo of a mid-sized industrial powder room in Moscow with a two-piece toilet, gray tile, grey walls, porcelain floors, a console sink, grey floor, white benchtops, a freestanding vanity, recessed and panelled walls.

Modern Farmhouse Powder room with black & white patterned tiles, tiles behind the vanity, charcoal paint color to contras tiles, white vanity with little barn door, black framed mirror and vanity lights.
Small and stylish powder room!

Гостевой санузел в трехкомнатной квартире
Small contemporary powder room in Moscow with a wall-mount toilet, gray tile, porcelain tile, grey walls, porcelain floors, a drop-in sink, solid surface benchtops, grey floor and grey benchtops.
Small contemporary powder room in Moscow with a wall-mount toilet, gray tile, porcelain tile, grey walls, porcelain floors, a drop-in sink, solid surface benchtops, grey floor and grey benchtops.
Powder Room Design Ideas with Grey Walls
1