Powder Room Design Ideas with Linoleum Floors
Refine by:
Budget
Sort by:Popular Today
1 - 20 of 253 photos
Item 1 of 2
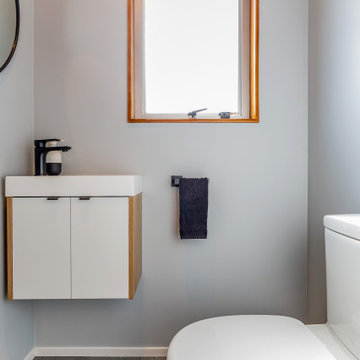
Simple new fixtures and fittings, new paint and a new floor uplifted this space and makes it part of the overall theme.
Inspiration for a small contemporary powder room in Auckland with furniture-like cabinets, white cabinets, a one-piece toilet, grey walls, linoleum floors, a drop-in sink, grey floor, white benchtops and a floating vanity.
Inspiration for a small contemporary powder room in Auckland with furniture-like cabinets, white cabinets, a one-piece toilet, grey walls, linoleum floors, a drop-in sink, grey floor, white benchtops and a floating vanity.
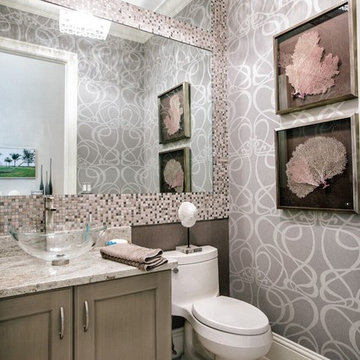
Design ideas for a small contemporary powder room in Miami with recessed-panel cabinets, light wood cabinets, a one-piece toilet, black and white tile, mosaic tile, multi-coloured walls, linoleum floors, a vessel sink, engineered quartz benchtops and beige floor.
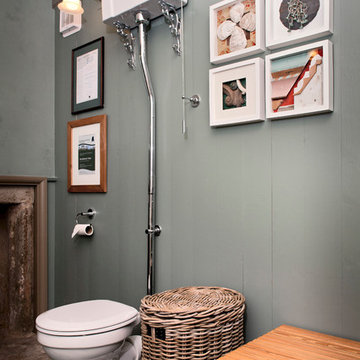
Phat Sheep Photography
Mid-sized traditional powder room in Edinburgh with a two-piece toilet, green walls and linoleum floors.
Mid-sized traditional powder room in Edinburgh with a two-piece toilet, green walls and linoleum floors.
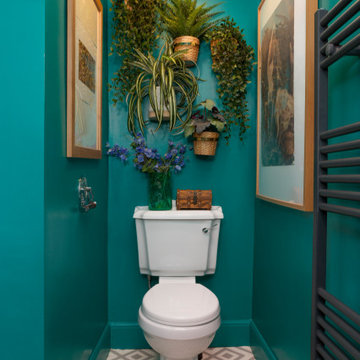
A small but fully equipped bathroom with a warm, bluish green on the walls and ceiling. Geometric tile patterns are balanced out with plants and pale wood to keep a natural feel in the space.
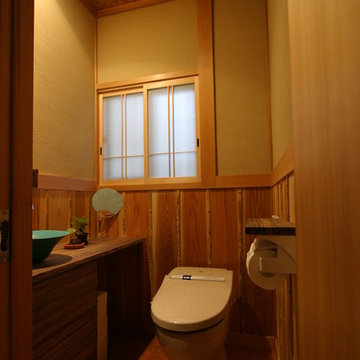
タイル貼りの便所を和モダンにリノベーション。
Small asian powder room in Osaka with flat-panel cabinets, dark wood cabinets, brown walls, a vessel sink, wood benchtops, brown floor, a one-piece toilet, linoleum floors and brown benchtops.
Small asian powder room in Osaka with flat-panel cabinets, dark wood cabinets, brown walls, a vessel sink, wood benchtops, brown floor, a one-piece toilet, linoleum floors and brown benchtops.
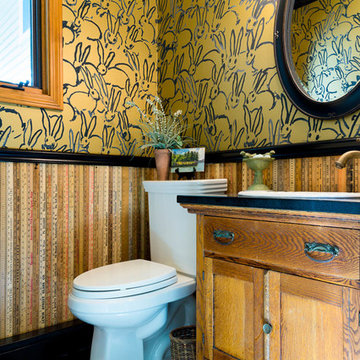
A small powder room is paneled in vintage yardsticks collected for years from all over the country! 95 sticks. Black baseboard and chair rail accentuate the whimsical bunny wallpaper and tin ceiling. The floor is old linoleum painted in a colorful check pattern.
Lensi Designs Photography
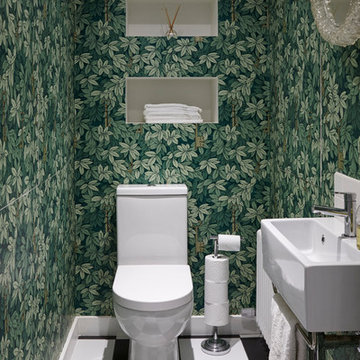
What struck us strange about this property was that it was a beautiful period piece but with the darkest and smallest kitchen considering it's size and potential. We had a quite a few constrictions on the extension but in the end we managed to provide a large bright kitchen/dinning area with direct access to a beautiful garden and keeping the 'new ' in harmony with the existing building. We also expanded a small cellar into a large and functional Laundry room with a cloakroom bathroom.
Jake Fitzjones Photography Ltd
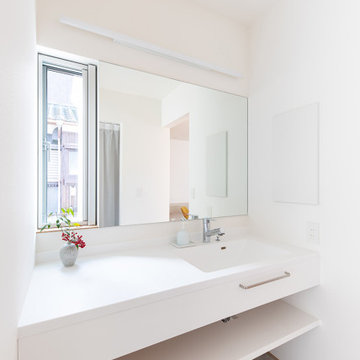
This is an example of a modern powder room in Other with white cabinets, white walls, linoleum floors, an integrated sink, solid surface benchtops, grey floor, white benchtops, flat-panel cabinets and a floating vanity.
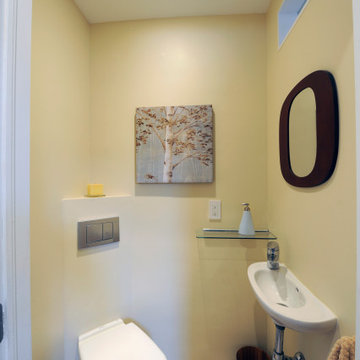
A SMALL CONVENIENCE
Streamlining space furnishes this super small powder room with all the amenities one might need. A wall hung dual flush low flow toilet offers extra leg room plus makes cleaning the floor a breeze. The slender sink is sized big enough for hand cleansing. Overhead, the small transom window brightens a room that by its measurements should seem cramped. Yet thanks to clean, efficient design, it feels just right.
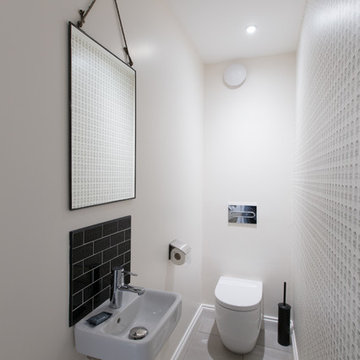
Nick Wilcox Brown
Small scandinavian powder room in Wiltshire with a one-piece toilet, black tile, ceramic tile, white walls, linoleum floors and a wall-mount sink.
Small scandinavian powder room in Wiltshire with a one-piece toilet, black tile, ceramic tile, white walls, linoleum floors and a wall-mount sink.
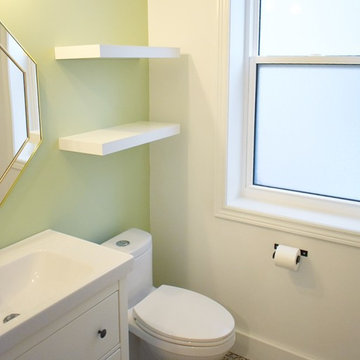
Zen bathroom
Inspiration for a small transitional powder room in Vancouver with flat-panel cabinets, white cabinets, a one-piece toilet, green walls, linoleum floors, grey floor, white benchtops, an integrated sink and engineered quartz benchtops.
Inspiration for a small transitional powder room in Vancouver with flat-panel cabinets, white cabinets, a one-piece toilet, green walls, linoleum floors, grey floor, white benchtops, an integrated sink and engineered quartz benchtops.
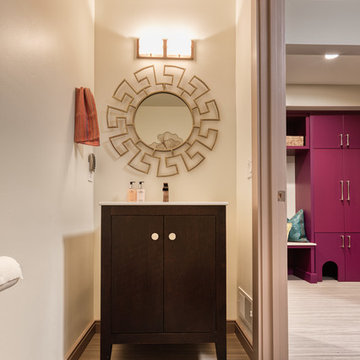
Our client decided to move back into her family home to take care of her aging father. A remodel and size-appropriate addition transformed this home to allow both generations to live safely and comfortably. This remodel and addition was designed and built by Meadowlark Design+Build in Ann Arbor, Michigan. Photo credits Sean Carter
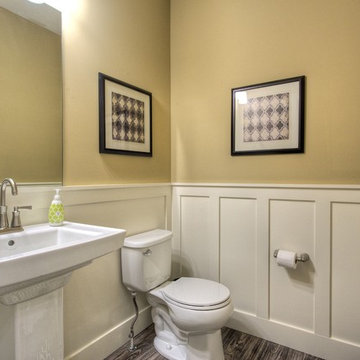
Photo by Dan Zeeff
Photo of a traditional powder room in Grand Rapids with a pedestal sink, a two-piece toilet, beige walls and linoleum floors.
Photo of a traditional powder room in Grand Rapids with a pedestal sink, a two-piece toilet, beige walls and linoleum floors.
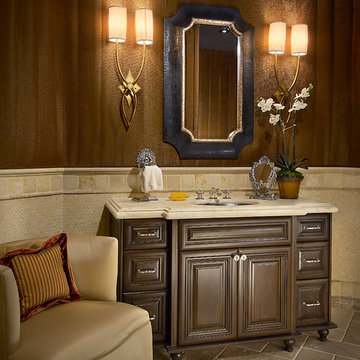
Mid-sized traditional powder room in Phoenix with furniture-like cabinets, brown cabinets, brown walls, linoleum floors, an undermount sink and marble benchtops.
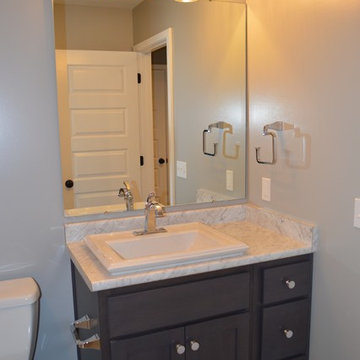
This is an example of a small arts and crafts powder room in Other with shaker cabinets, dark wood cabinets, a one-piece toilet, grey walls, linoleum floors, a drop-in sink and laminate benchtops.
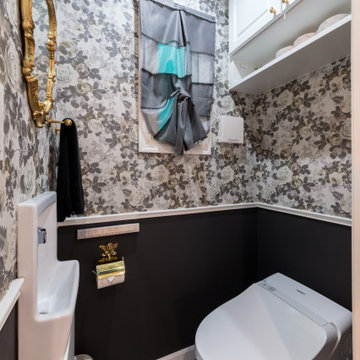
優雅さを追求したコンパクトサイズのトイレには
随所にオーナーのこだわりがちりばめられている。
Photo of a small traditional powder room in Yokohama with furniture-like cabinets, white cabinets, a one-piece toilet, multi-coloured walls, linoleum floors and grey floor.
Photo of a small traditional powder room in Yokohama with furniture-like cabinets, white cabinets, a one-piece toilet, multi-coloured walls, linoleum floors and grey floor.
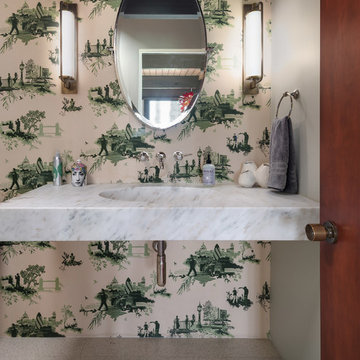
©Teague Hunziker
This is an example of a powder room in Los Angeles with linoleum floors, an integrated sink, marble benchtops and grey floor.
This is an example of a powder room in Los Angeles with linoleum floors, an integrated sink, marble benchtops and grey floor.

Dark downstairs toilet with tongue and groove panelling and william morris wall paper.
This is an example of a traditional powder room with shaker cabinets, blue cabinets, a one-piece toilet, blue walls, linoleum floors, brown floor, a freestanding vanity and panelled walls.
This is an example of a traditional powder room with shaker cabinets, blue cabinets, a one-piece toilet, blue walls, linoleum floors, brown floor, a freestanding vanity and panelled walls.
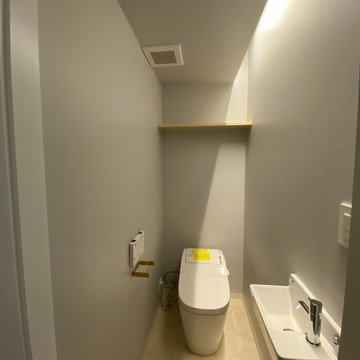
グレー白でまとめ、天井に間接光をもうけた。
Mid-sized modern powder room in Tokyo with a one-piece toilet, grey walls, linoleum floors, a wall-mount sink, beige floor, a floating vanity, timber and planked wall panelling.
Mid-sized modern powder room in Tokyo with a one-piece toilet, grey walls, linoleum floors, a wall-mount sink, beige floor, a floating vanity, timber and planked wall panelling.
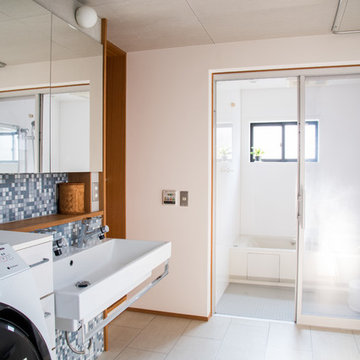
住宅 戸建 洗面トイレ風呂が一室 ホテル形式 広くて使いやすい 明るい洗面 洗面台は水栓2個 鏡収納 モザイクタイル壁 塩ビタイル床 お掃除しやすい ガラスのお風呂 天井はセメント板
Design ideas for a large modern powder room in Other with a one-piece toilet, blue tile, mosaic tile, white walls, linoleum floors, a wall-mount sink and white floor.
Design ideas for a large modern powder room in Other with a one-piece toilet, blue tile, mosaic tile, white walls, linoleum floors, a wall-mount sink and white floor.
Powder Room Design Ideas with Linoleum Floors
1