Powder Room Design Ideas with Marble Floors

Photo of a mid-sized traditional powder room in Sydney with raised-panel cabinets, white cabinets, a one-piece toilet, beige walls, marble floors, a drop-in sink, engineered quartz benchtops, black floor, white benchtops, a floating vanity and wallpaper.
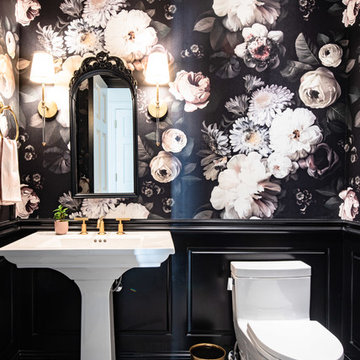
The wallpaper is a dark floral by Ellie Cashman Design.
The floor tiles are Calacatta honed 2x2 hexs.
The lights are Camille Sconces in hand rubbed brass by visual comfort.
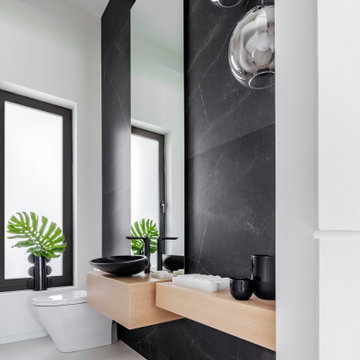
Inspiration for a mid-sized modern powder room in Miami with a one-piece toilet, black tile, white walls, marble floors, a vessel sink, wood benchtops, white floor and beige benchtops.
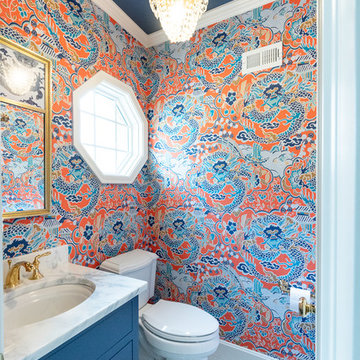
powder room
photo by Sara Terranova
Small traditional powder room in Kansas City with shaker cabinets, blue cabinets, a two-piece toilet, multi-coloured walls, marble floors, an undermount sink, engineered quartz benchtops, grey floor and white benchtops.
Small traditional powder room in Kansas City with shaker cabinets, blue cabinets, a two-piece toilet, multi-coloured walls, marble floors, an undermount sink, engineered quartz benchtops, grey floor and white benchtops.
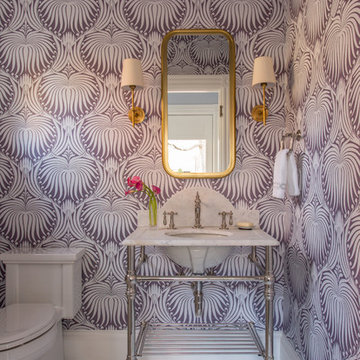
Eric Roth Photography
Inspiration for an eclectic powder room in Boston with open cabinets, a one-piece toilet, white tile, purple walls, marble floors, a console sink and marble benchtops.
Inspiration for an eclectic powder room in Boston with open cabinets, a one-piece toilet, white tile, purple walls, marble floors, a console sink and marble benchtops.

Creating a vanity from an antique chest keeps the vintage charm of the home intact.
Inspiration for a traditional powder room in Seattle with beaded inset cabinets, dark wood cabinets, a bidet, multi-coloured walls, marble floors, a drop-in sink, marble benchtops, green floor, white benchtops, a freestanding vanity and wallpaper.
Inspiration for a traditional powder room in Seattle with beaded inset cabinets, dark wood cabinets, a bidet, multi-coloured walls, marble floors, a drop-in sink, marble benchtops, green floor, white benchtops, a freestanding vanity and wallpaper.

This is an example of a large arts and crafts powder room in Other with furniture-like cabinets, yellow cabinets, a one-piece toilet, marble floors, a wall-mount sink and a floating vanity.

Mid-sized country powder room in San Francisco with recessed-panel cabinets, brown cabinets, a one-piece toilet, grey walls, marble floors, an undermount sink, marble benchtops, white floor, white benchtops, a freestanding vanity and planked wall panelling.

Inspiration for a small country powder room in San Francisco with shaker cabinets, blue cabinets, a one-piece toilet, white walls, marble floors, an undermount sink, quartzite benchtops, black floor, white benchtops and a floating vanity.
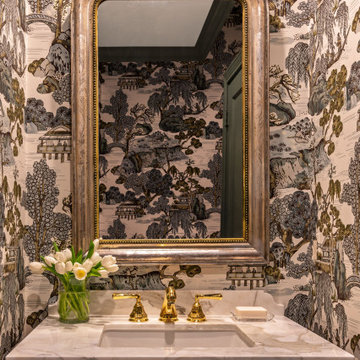
Inspiration for a small traditional powder room in Houston with white cabinets, green walls, marble floors, an undermount sink, marble benchtops, white floor, white benchtops, a freestanding vanity and wallpaper.
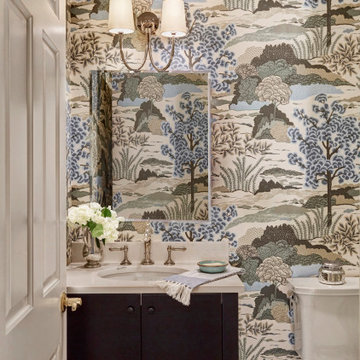
Rich Thibaut wallpaper and Circa Lighting fixture above a Kohler vanity bring together this powder room, well suited for guests.
Traditional powder room in Chicago with black cabinets, multi-coloured walls, marble floors, white floor, white benchtops and wallpaper.
Traditional powder room in Chicago with black cabinets, multi-coloured walls, marble floors, white floor, white benchtops and wallpaper.
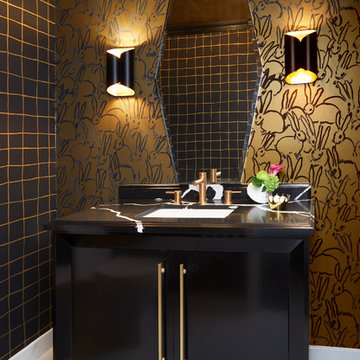
Powder rooms at their best should be a statement. The jewel of the house. This one we called "the hutch". Very whimsical yet very rich and elegant.
Photo of a small contemporary powder room in Phoenix with recessed-panel cabinets, black cabinets, black walls, marble floors, an undermount sink, marble benchtops, white floor and black benchtops.
Photo of a small contemporary powder room in Phoenix with recessed-panel cabinets, black cabinets, black walls, marble floors, an undermount sink, marble benchtops, white floor and black benchtops.
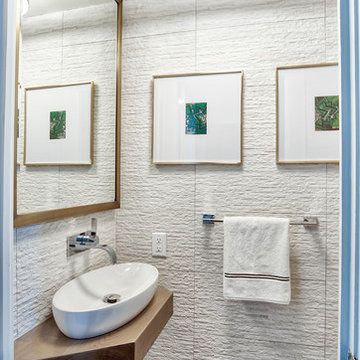
Small Brooks Custom wood countertop and a vessel sink that fits perfectly on top. The counter top was made special for this space and designed by one of our great designers to add a nice touch to a small area.
Photos by Chris Veith.
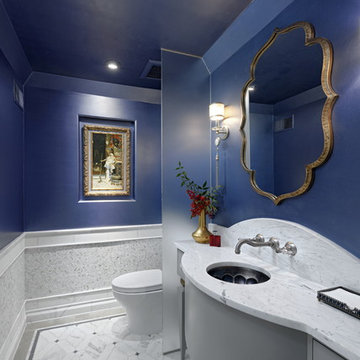
Dramatic transformation of a builder's powder room into an elegant and unique space inspired by faraway lands and times. The intense cobalt blue color complements the intricate stone work and creates a luxurious and exotic ambiance.
Bob Narod, Photographer
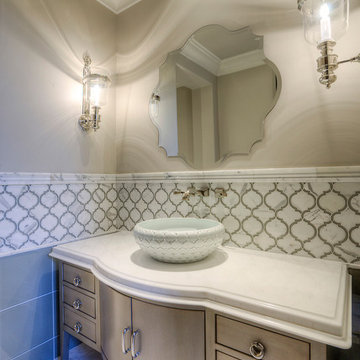
Gorgeous powder bathroom vanity with custom vessel sink and marble backsplash tile.
Expansive traditional powder room in Phoenix with flat-panel cabinets, brown cabinets, a one-piece toilet, multi-coloured tile, marble, beige walls, marble floors, a vessel sink, quartzite benchtops, white floor and multi-coloured benchtops.
Expansive traditional powder room in Phoenix with flat-panel cabinets, brown cabinets, a one-piece toilet, multi-coloured tile, marble, beige walls, marble floors, a vessel sink, quartzite benchtops, white floor and multi-coloured benchtops.
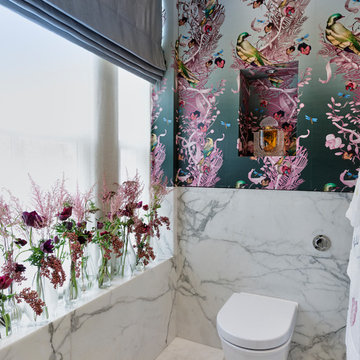
Fresh flowers and the intricate wallpaper design capture the wonder of nature.
Jake Fitzjones Photography Ltd
This is an example of a small asian powder room in London with multi-coloured walls, marble floors, white floor, a one-piece toilet and marble.
This is an example of a small asian powder room in London with multi-coloured walls, marble floors, white floor, a one-piece toilet and marble.
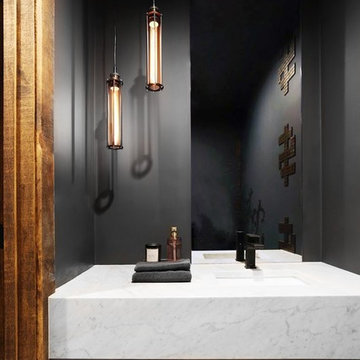
Small contemporary powder room in Toronto with open cabinets, black walls, an undermount sink, marble benchtops, marble floors and white floor.
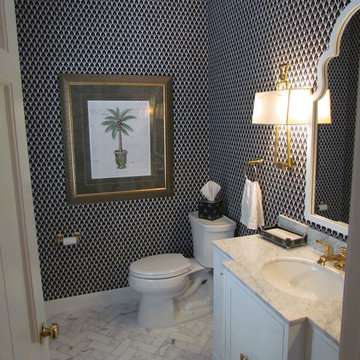
This is an example of a mid-sized transitional powder room in St Louis with beaded inset cabinets, white cabinets, a two-piece toilet, marble floors, an undermount sink, quartzite benchtops, white floor and white benchtops.
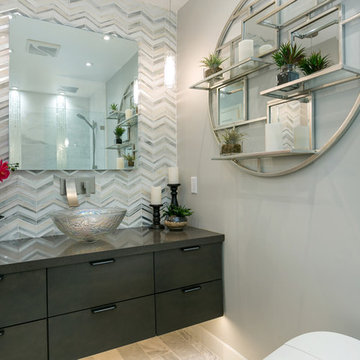
The old wine bar took up to much space and was out dated. A new refreshed look with a bit of bling helps to add a focal point to the room. The wine bar and powder room are adjacent to one another so creating a cohesive, elegant look was needed. The wine bar cabinets are glazed, distressed and antiqued to create an old world feel. This is balanced with iridescent tile so the look doesn't feel to rustic. The powder room is marble using different sizes for interest, and accented with a feature wall of marble mosaic. A mirrored tile is used in the shower to complete the elegant look.
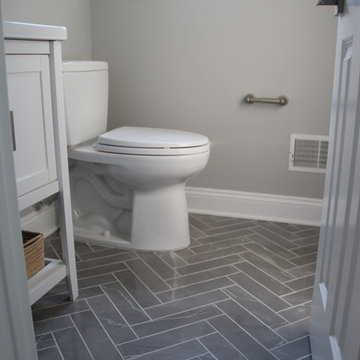
Design ideas for a small transitional powder room in New York with shaker cabinets, white cabinets, a two-piece toilet, grey walls, marble floors, an undermount sink, engineered quartz benchtops and grey floor.
Powder Room Design Ideas with Marble Floors
1