Powder Room Design Ideas with Panelled Walls
Refine by:
Budget
Sort by:Popular Today
1 - 20 of 357 photos
Item 1 of 2

Jewel-box powder room in the Marina District of San Francisco. Contemporary and vintage design details combine for a charming look.
Photo of a small transitional powder room in San Francisco with panelled walls, wallpaper, multi-coloured walls, a vessel sink, white benchtops and a built-in vanity.
Photo of a small transitional powder room in San Francisco with panelled walls, wallpaper, multi-coloured walls, a vessel sink, white benchtops and a built-in vanity.

Design ideas for a large transitional powder room in Chicago with open cabinets, light wood cabinets, a one-piece toilet, blue walls, a drop-in sink, multi-coloured floor, multi-coloured benchtops, a built-in vanity and panelled walls.
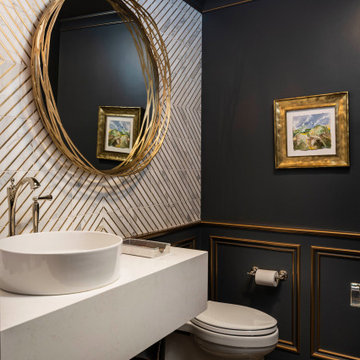
These homeowners came to us to renovate a number of areas of their home. In their formal powder bath they wanted a sophisticated polished room that was elegant and custom in design. The formal powder was designed around stunning marble and gold wall tile with a custom starburst layout coming from behind the center of the birds nest round brass mirror. A white floating quartz countertop houses a vessel bowl sink and vessel bowl height faucet in polished nickel, wood panel and molding’s were painted black with a gold leaf detail which carried over to the ceiling for the WOW.

This powder room is bold through and through. Painted the same throughout in the same shade of blue, the vanity, walls, paneling, ceiling, and door create a bold and unique room. A classic take on a monotone palette in a small space.

Bold wallpaper taken from a 1918 watercolour adds colour & charm. Panelling brings depth & warmth. Vintage and contemporary are brought together in a beautifully effortless way

This cloakroom had an awkward vaulted ceiling and there was not a lot of room. I knew I wanted to give my client a wow factor but retaining the traditional look she desired.
I designed the wall cladding to come higher as I dearly wanted to wallpaper the ceiling to give the vaulted ceiling structure. The taupe grey tones sit well with the warm brass tones and the rock basin added a subtle wow factor
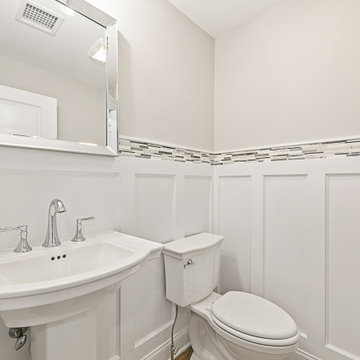
Inspiration for a beach style powder room in New York with a one-piece toilet, grey walls, a pedestal sink and panelled walls.
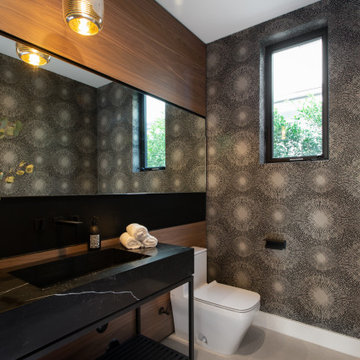
Photo of a large modern powder room in Los Angeles with black cabinets, a one-piece toilet, multi-coloured walls, concrete floors, an integrated sink, marble benchtops, grey floor, black benchtops, a freestanding vanity, panelled walls and wallpaper.

Photo of a mid-sized industrial powder room in Moscow with a two-piece toilet, gray tile, grey walls, porcelain floors, a console sink, grey floor, white benchtops, a freestanding vanity, recessed and panelled walls.

This is an example of a transitional powder room in Austin with flat-panel cabinets, grey cabinets, multi-coloured walls, an undermount sink, marble benchtops, multi-coloured benchtops, a built-in vanity, panelled walls, decorative wall panelling and wallpaper.
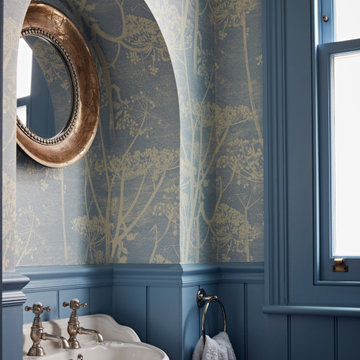
Inspiration for a small transitional powder room in London with blue walls, a pedestal sink and panelled walls.
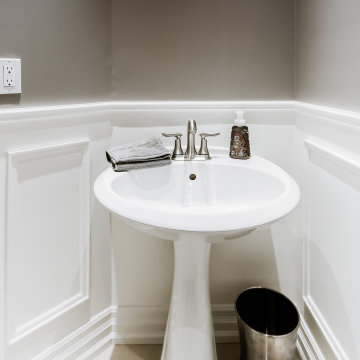
Design ideas for a traditional powder room in Toronto with a one-piece toilet, beige walls, marble floors, a pedestal sink and panelled walls.
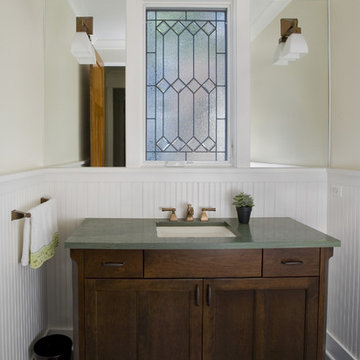
Photo by Linda Oyama-Bryan
This is an example of a mid-sized arts and crafts powder room in Chicago with an undermount sink, shaker cabinets, dark wood cabinets, green benchtops, a two-piece toilet, beige walls, slate floors, granite benchtops, green floor, a freestanding vanity and panelled walls.
This is an example of a mid-sized arts and crafts powder room in Chicago with an undermount sink, shaker cabinets, dark wood cabinets, green benchtops, a two-piece toilet, beige walls, slate floors, granite benchtops, green floor, a freestanding vanity and panelled walls.

Inspiration for a powder room in Minneapolis with recessed-panel cabinets, grey walls, mosaic tile floors, an undermount sink, a built-in vanity, panelled walls, decorative wall panelling and wallpaper.

This sweet little bath is tucked into the hallway niche like a small jewel. Between the marble vanity, gray wainscot and gold chandelier this powder room is perfection.

Design ideas for a mid-sized contemporary powder room in DC Metro with shaker cabinets, light wood cabinets, a one-piece toilet, an undermount sink, solid surface benchtops, white benchtops, a built-in vanity and panelled walls.
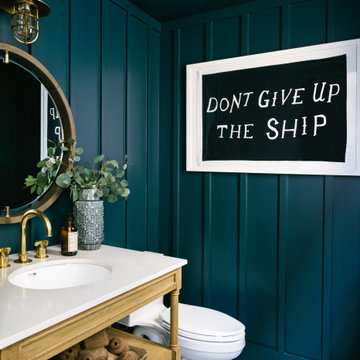
Photo of a transitional powder room in Los Angeles with open cabinets, medium wood cabinets, a two-piece toilet, blue walls, an undermount sink, engineered quartz benchtops, multi-coloured floor, white benchtops, a freestanding vanity and panelled walls.
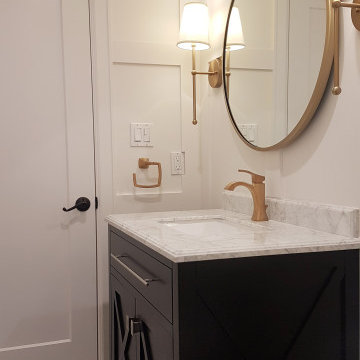
White and Black powder room with shower. Beautiful mosaic floor and Brass accesories
Inspiration for a small transitional powder room in Houston with furniture-like cabinets, black cabinets, a one-piece toilet, white tile, subway tile, white walls, marble floors, a drop-in sink, marble benchtops, multi-coloured floor, grey benchtops, a freestanding vanity and panelled walls.
Inspiration for a small transitional powder room in Houston with furniture-like cabinets, black cabinets, a one-piece toilet, white tile, subway tile, white walls, marble floors, a drop-in sink, marble benchtops, multi-coloured floor, grey benchtops, a freestanding vanity and panelled walls.
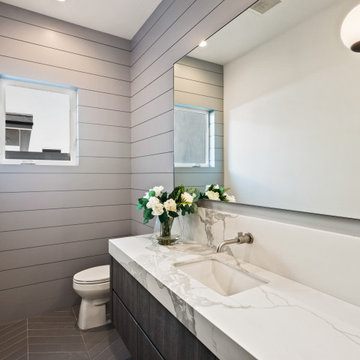
Photo of a mid-sized country powder room in Los Angeles with dark wood cabinets, grey walls, an undermount sink, marble benchtops, multi-coloured benchtops, a floating vanity and panelled walls.
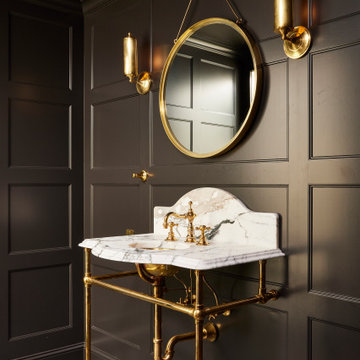
Design ideas for a traditional powder room in Minneapolis with black walls, mosaic tile floors, an undermount sink, grey floor and panelled walls.
Powder Room Design Ideas with Panelled Walls
1