Powder Room Design Ideas with Raised-panel Cabinets

Photo of a mid-sized traditional powder room in Sydney with raised-panel cabinets, white cabinets, a one-piece toilet, beige walls, marble floors, a drop-in sink, engineered quartz benchtops, black floor, white benchtops, a floating vanity and wallpaper.

Inspiration for a mid-sized powder room in Houston with raised-panel cabinets, brown cabinets, a two-piece toilet, yellow tile, porcelain tile, blue walls, travertine floors, a vessel sink, granite benchtops, beige floor, multi-coloured benchtops and a built-in vanity.

Dark aqua walls set off brass, white, and black accents and hardware in this colorful, modern powder room.
Inspiration for a small modern powder room in Milwaukee with raised-panel cabinets, black cabinets, a one-piece toilet, blue walls, an undermount sink, marble benchtops, white benchtops, a built-in vanity and decorative wall panelling.
Inspiration for a small modern powder room in Milwaukee with raised-panel cabinets, black cabinets, a one-piece toilet, blue walls, an undermount sink, marble benchtops, white benchtops, a built-in vanity and decorative wall panelling.
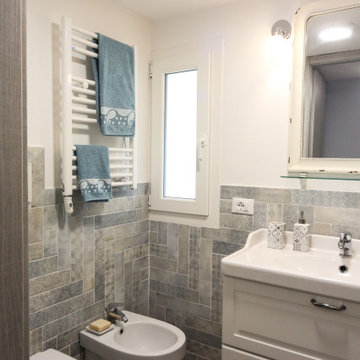
This is an example of a small beach style powder room in Other with raised-panel cabinets, white cabinets, a two-piece toilet, blue tile, gray tile, multi-coloured tile, porcelain tile, white walls, porcelain floors and an integrated sink.
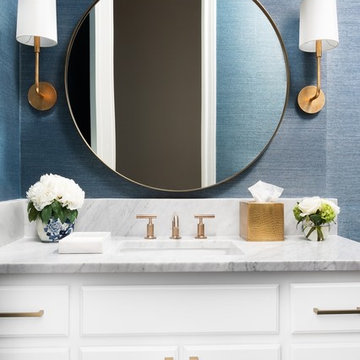
Photo of a transitional powder room in Austin with raised-panel cabinets, white cabinets, blue walls, an undermount sink, marble benchtops and grey benchtops.
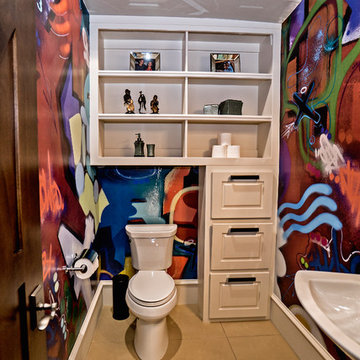
Design ideas for a large mediterranean powder room in Oklahoma City with raised-panel cabinets, white cabinets, a two-piece toilet, multi-coloured walls, porcelain floors, a pedestal sink and brown floor.
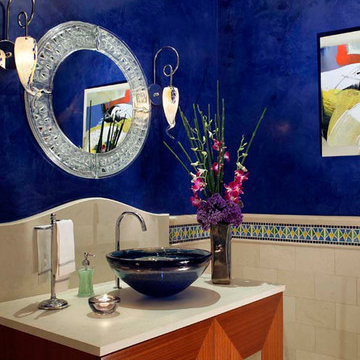
This Art Deco transitional living room with custom, geometric vanity and cobalt blue walls and glass vessel sink.
Photo of a mid-sized transitional powder room in Orange County with raised-panel cabinets, medium wood cabinets, multi-coloured tile, mosaic tile, blue walls, ceramic floors, a vessel sink, concrete benchtops and white floor.
Photo of a mid-sized transitional powder room in Orange County with raised-panel cabinets, medium wood cabinets, multi-coloured tile, mosaic tile, blue walls, ceramic floors, a vessel sink, concrete benchtops and white floor.
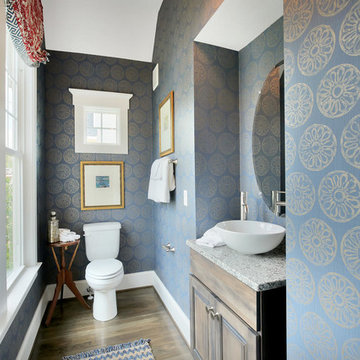
Mid-sized traditional powder room in Richmond with raised-panel cabinets, dark wood cabinets, a two-piece toilet, blue walls, dark hardwood floors, a vessel sink, granite benchtops and brown floor.
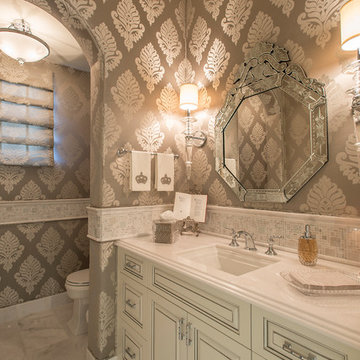
Sandler Photo
Inspiration for a mid-sized mediterranean powder room in Phoenix with an undermount sink, raised-panel cabinets, white cabinets, white tile, mosaic tile, multi-coloured walls, solid surface benchtops, a two-piece toilet and marble floors.
Inspiration for a mid-sized mediterranean powder room in Phoenix with an undermount sink, raised-panel cabinets, white cabinets, white tile, mosaic tile, multi-coloured walls, solid surface benchtops, a two-piece toilet and marble floors.
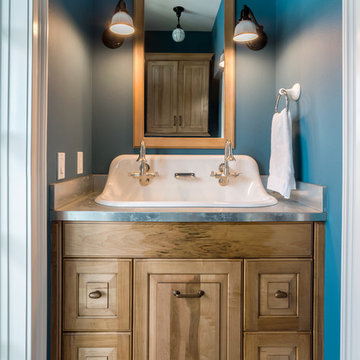
Jimmy White Photography
Inspiration for a traditional powder room in Tampa with a trough sink, raised-panel cabinets, medium wood cabinets and grey benchtops.
Inspiration for a traditional powder room in Tampa with a trough sink, raised-panel cabinets, medium wood cabinets and grey benchtops.

Inspiration for a small traditional powder room in Wichita with raised-panel cabinets, green cabinets, a two-piece toilet, multi-coloured walls, travertine floors, a vessel sink, engineered quartz benchtops, brown floor, multi-coloured benchtops, a freestanding vanity and wallpaper.
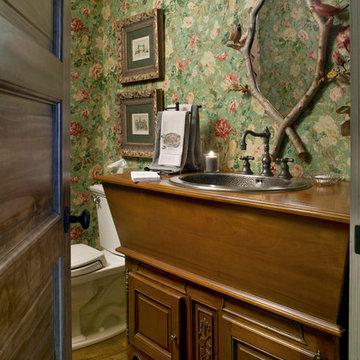
David Deitrich
Photo of a traditional powder room in Other with a drop-in sink, raised-panel cabinets, wood benchtops, dark wood cabinets and brown benchtops.
Photo of a traditional powder room in Other with a drop-in sink, raised-panel cabinets, wood benchtops, dark wood cabinets and brown benchtops.
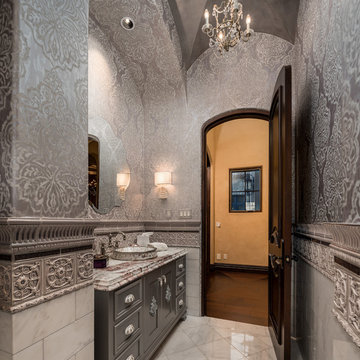
We are crazy about the vaulted ceiling, custom chandelier, marble floor, and custom vanity just to name a few of our favorite architectural design elements.
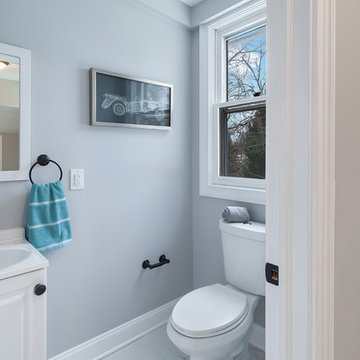
Alcove Media
Inspiration for a small contemporary powder room in Philadelphia with blue tile, grey walls, raised-panel cabinets, white cabinets, an integrated sink and grey floor.
Inspiration for a small contemporary powder room in Philadelphia with blue tile, grey walls, raised-panel cabinets, white cabinets, an integrated sink and grey floor.
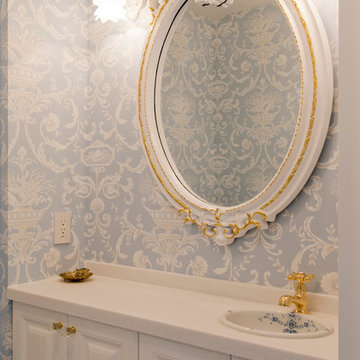
アニーズスタイル
Inspiration for a small traditional powder room in Tokyo with raised-panel cabinets, white cabinets, blue walls and a drop-in sink.
Inspiration for a small traditional powder room in Tokyo with raised-panel cabinets, white cabinets, blue walls and a drop-in sink.
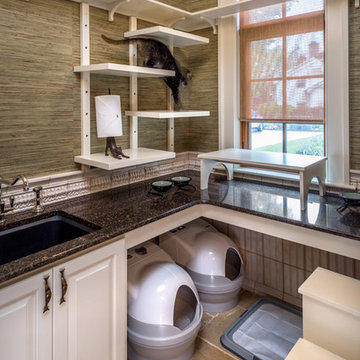
Rick Lee
Design ideas for a mid-sized traditional powder room in Other with raised-panel cabinets, white cabinets, green walls, an undermount sink, beige floor and solid surface benchtops.
Design ideas for a mid-sized traditional powder room in Other with raised-panel cabinets, white cabinets, green walls, an undermount sink, beige floor and solid surface benchtops.

Design ideas for an expansive transitional powder room in Denver with raised-panel cabinets, white cabinets, a one-piece toilet, white tile, subway tile, grey walls, ceramic floors, an undermount sink, marble benchtops, grey floor, grey benchtops, a floating vanity and decorative wall panelling.

Inspiration for a large transitional powder room in Atlanta with raised-panel cabinets, black cabinets, a two-piece toilet, white tile, ceramic tile, white walls, ceramic floors, an undermount sink, marble benchtops, multi-coloured floor, white benchtops and a freestanding vanity.
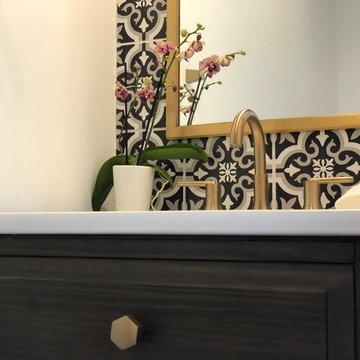
A compact powder room with a lot of style and drama. Patterned tile and warm satin brass accents are encased in a crisp white venician plaster room topped by a dramatic black ceiling.
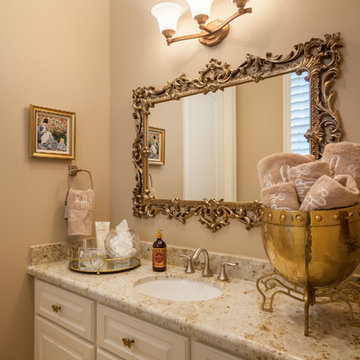
Connie Anderson Photography, Elaine Everett's Lighting (Katy), Purser Architectural
Photo of a traditional powder room in Houston with raised-panel cabinets, white cabinets, brown walls, an undermount sink and beige benchtops.
Photo of a traditional powder room in Houston with raised-panel cabinets, white cabinets, brown walls, an undermount sink and beige benchtops.
Powder Room Design Ideas with Raised-panel Cabinets
1